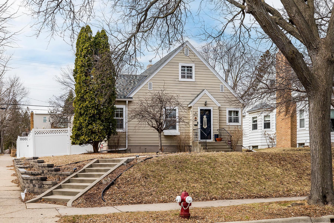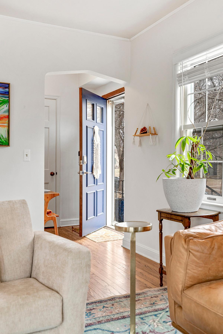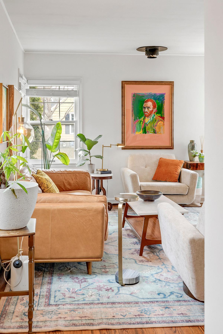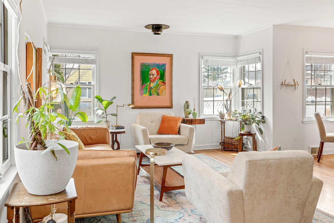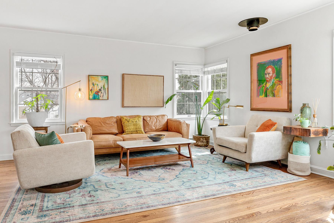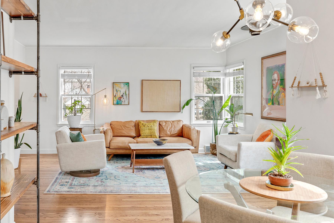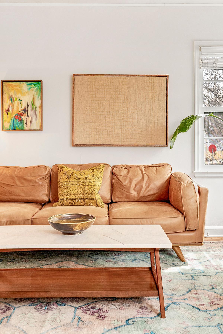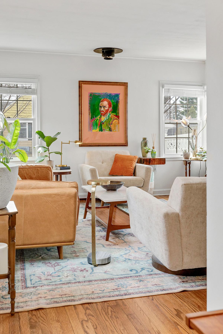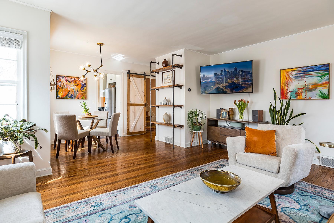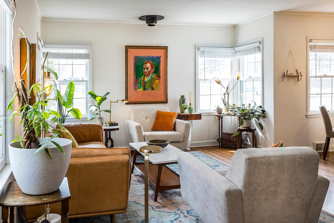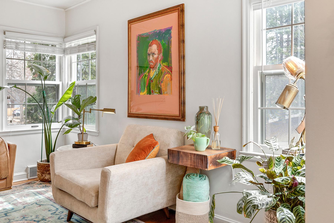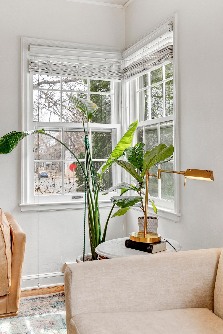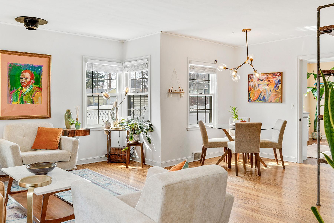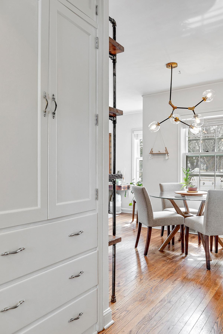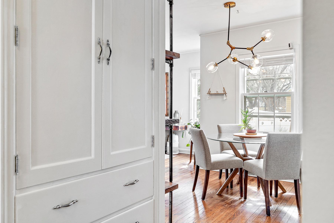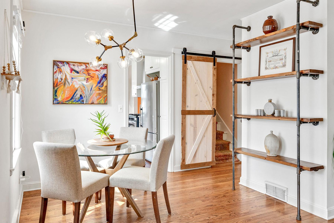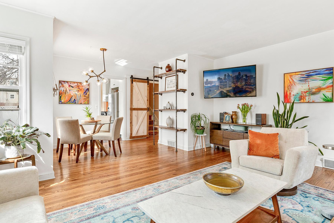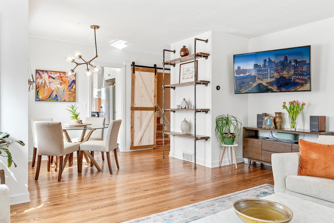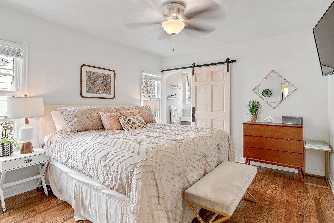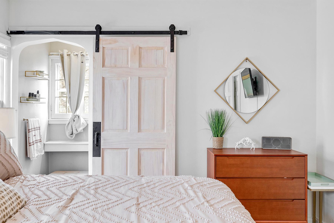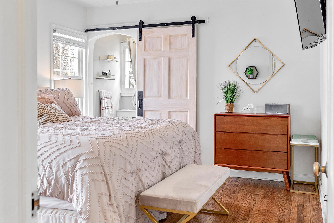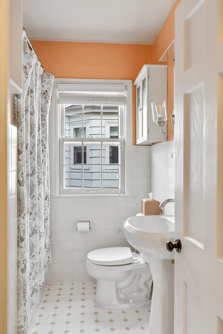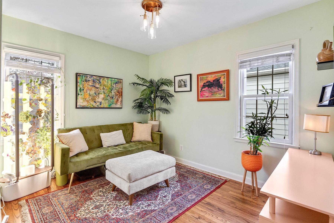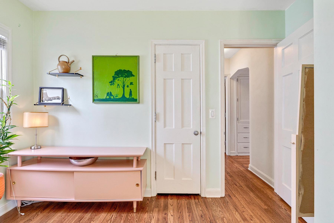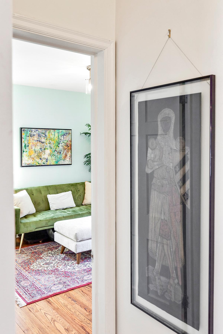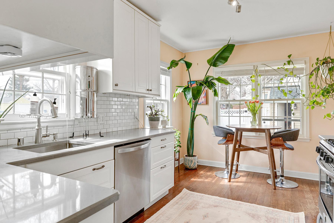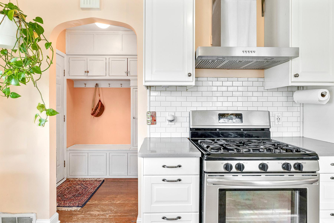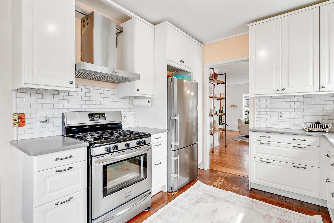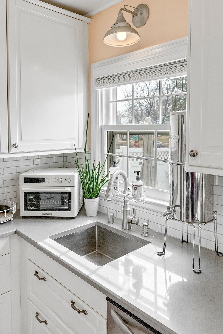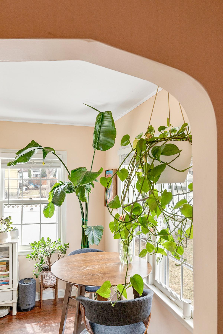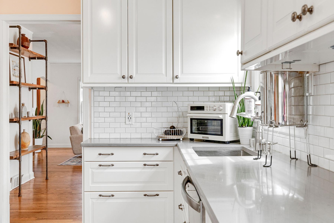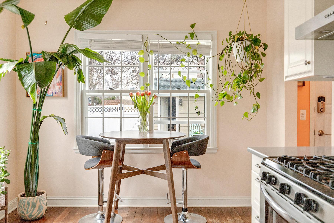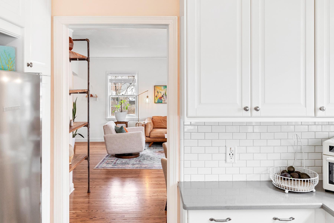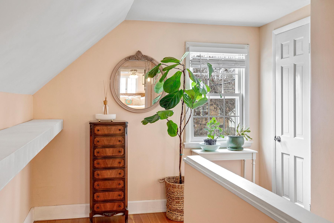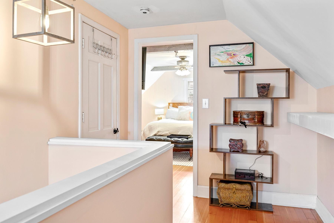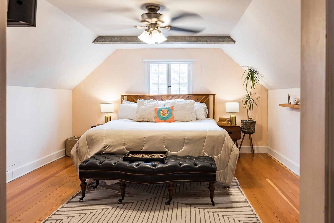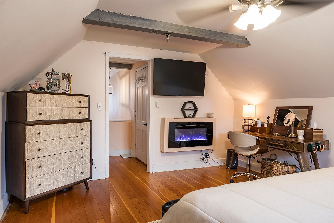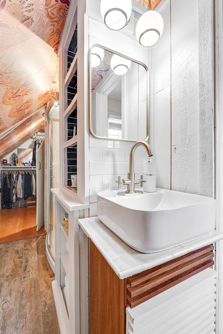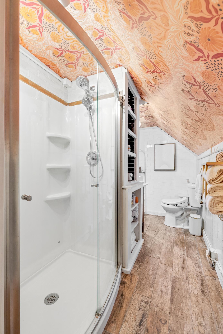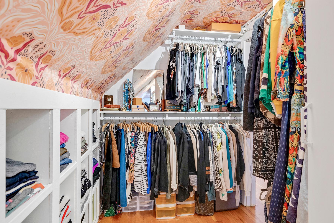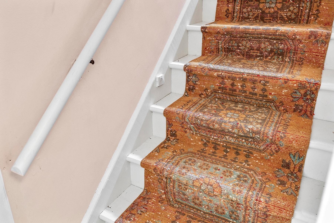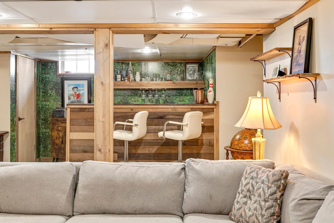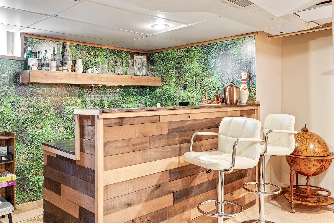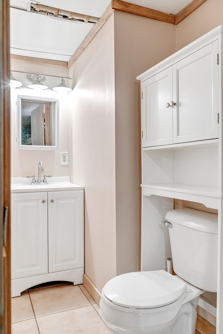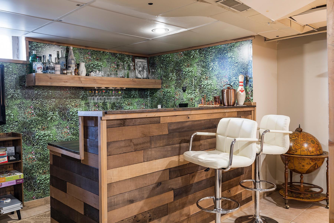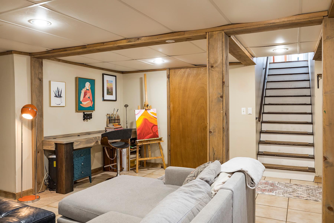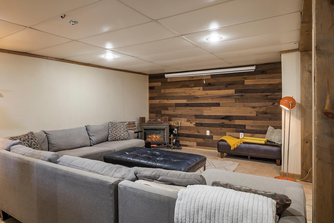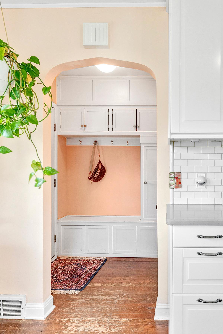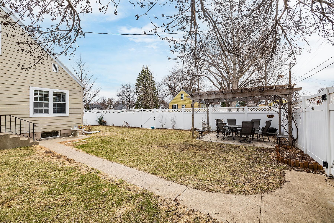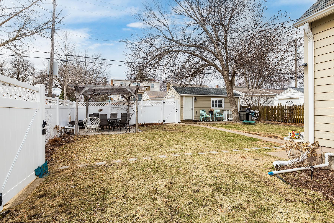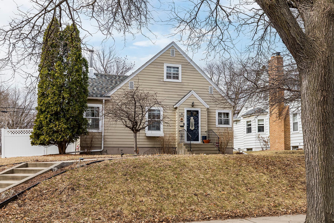5844 11TH AVENUE
5844 11th Avenue, Minneapolis, 55417, MN
-
Price: $499,000
-
Status type: For Sale
-
City: Minneapolis
-
Neighborhood: Diamond Lake
Bedrooms: 3
Property Size :2108
-
Listing Agent: NST49138,NST107377
-
Property type : Single Family Residence
-
Zip code: 55417
-
Street: 5844 11th Avenue
-
Street: 5844 11th Avenue
Bathrooms: 3
Year: 1947
Listing Brokerage: Compass
FEATURES
- Refrigerator
- Washer
- Dryer
- Microwave
- Cooktop
- Gas Water Heater
- Stainless Steel Appliances
DETAILS
Stop what you're doing and come see this beautifully maintained bungalow. Perched atop a hill on a corner lot in Diamond Lake neighborhood, this home is welcoming and full of light. Beautiful hardwood floors throughout. On the main level, the living room and dining room are open and flow seamlessly into the up to date kitchen. The mudroom with bench and cabinets opens up to the fenced in backyard with patio area, newer maintenance free fencing, retaining wall and beautiful landscaping. Two bedrooms on the main level and an updated upper level primary suite with walk-in closet and private bath. Basement is finished with a family room, bar & half bath. Roof was new in 2018. Come see today!
INTERIOR
Bedrooms: 3
Fin ft² / Living Area: 2108 ft²
Below Ground Living: 620ft²
Bathrooms: 3
Above Ground Living: 1488ft²
-
Basement Details: Finished, Full,
Appliances Included:
-
- Refrigerator
- Washer
- Dryer
- Microwave
- Cooktop
- Gas Water Heater
- Stainless Steel Appliances
EXTERIOR
Air Conditioning: Central Air
Garage Spaces: 1
Construction Materials: N/A
Foundation Size: 998ft²
Unit Amenities:
-
- Patio
- Hardwood Floors
Heating System:
-
- Forced Air
ROOMS
| Main | Size | ft² |
|---|---|---|
| Living Room | 17x13 | 289 ft² |
| Dining Room | 10x8 | 100 ft² |
| Kitchen | 14x10 | 196 ft² |
| Bedroom 2 | 13x11 | 169 ft² |
| Bedroom 3 | 11x10 | 121 ft² |
| Lower | Size | ft² |
|---|---|---|
| Family Room | 21x12 | 441 ft² |
| Bar/Wet Bar Room | 11x6 | 121 ft² |
| Flex Room | 19x7 | 361 ft² |
| Upper | Size | ft² |
|---|---|---|
| Bedroom 1 | 16x14 | 256 ft² |
LOT
Acres: N/A
Lot Size Dim.: 48x122
Longitude: 44.8963
Latitude: -93.2594
Zoning: Residential-Single Family
FINANCIAL & TAXES
Tax year: 2024
Tax annual amount: $5,836
MISCELLANEOUS
Fuel System: N/A
Sewer System: City Sewer/Connected
Water System: City Water/Connected
ADDITIONAL INFORMATION
MLS#: NST7723436
Listing Brokerage: Compass

ID: 3547255
Published: April 05, 2025
Last Update: April 05, 2025
Views: 35


