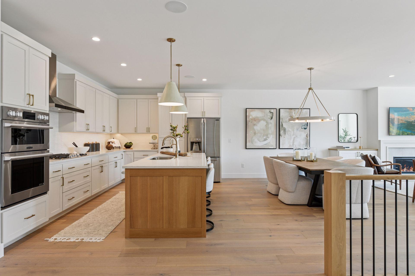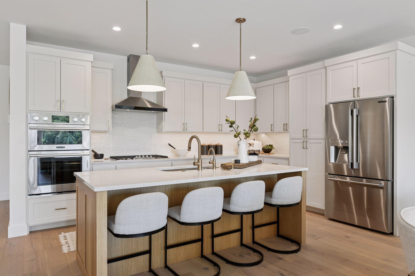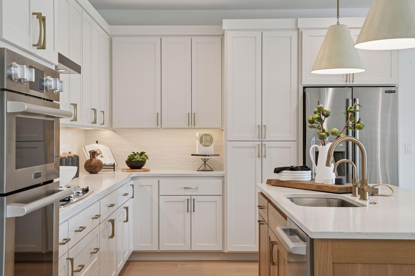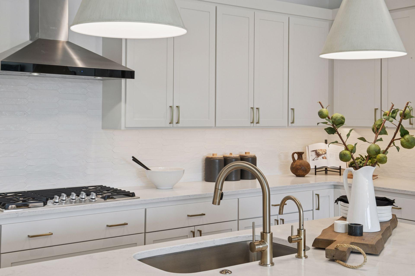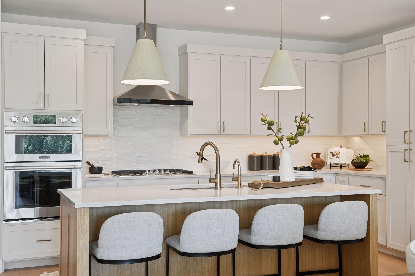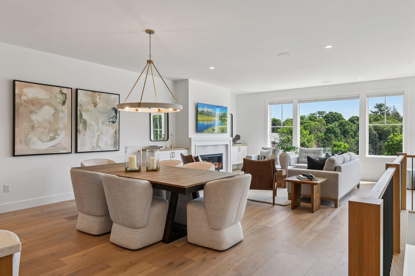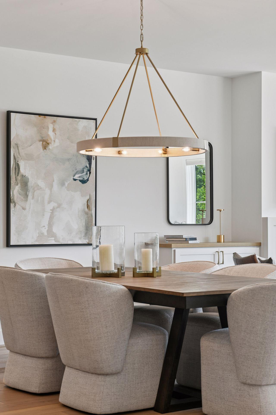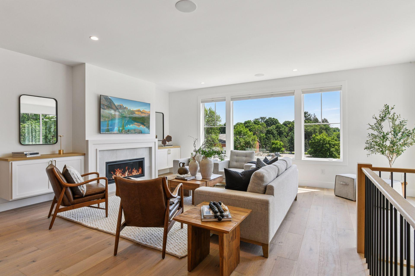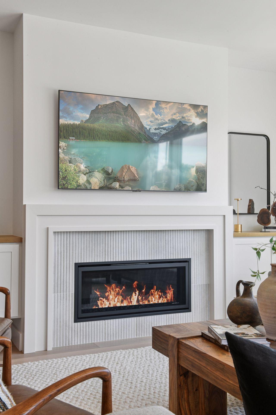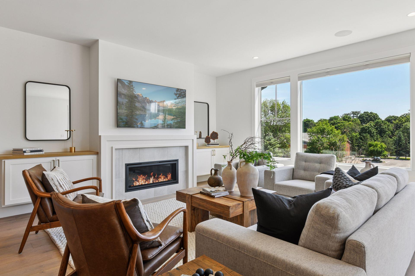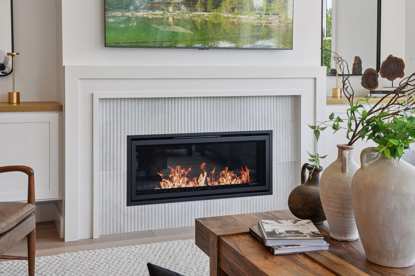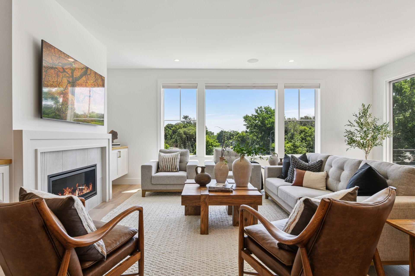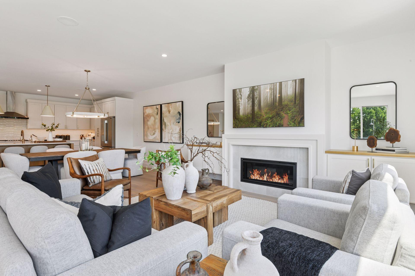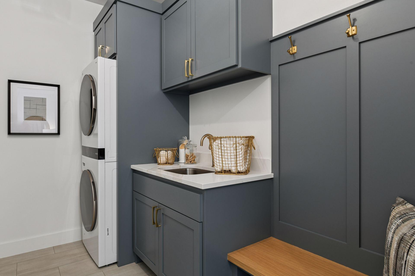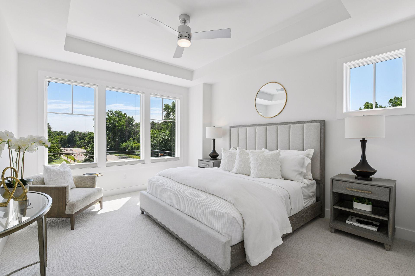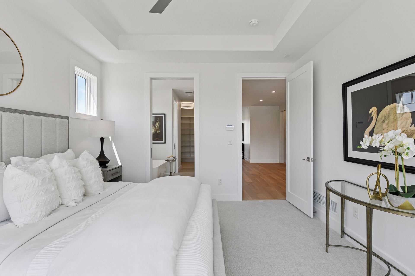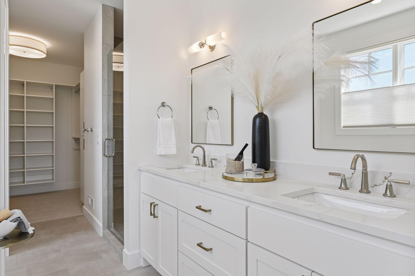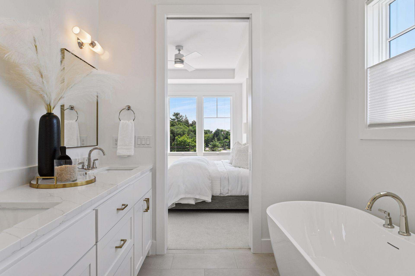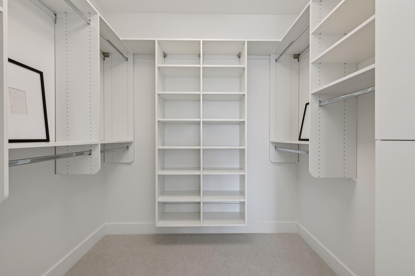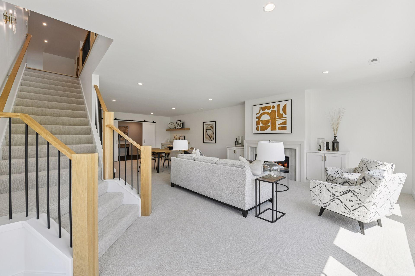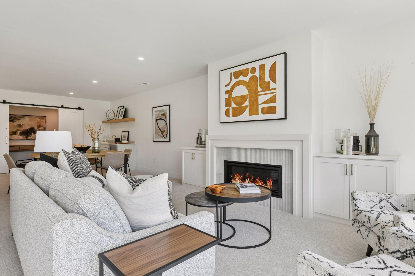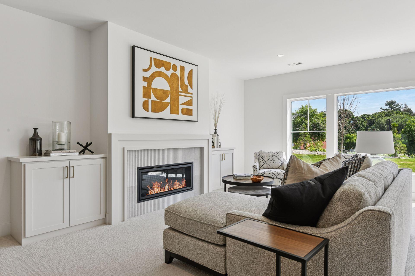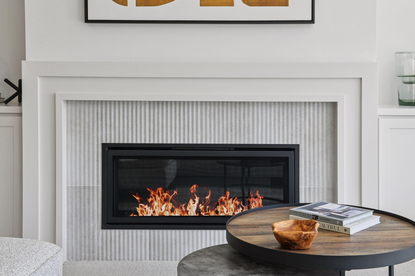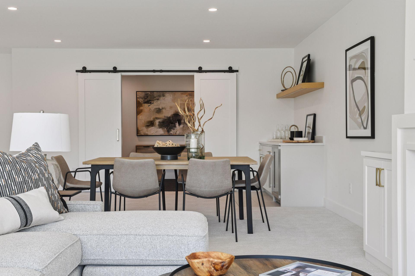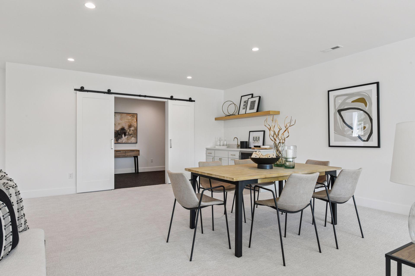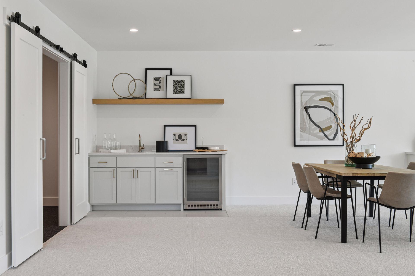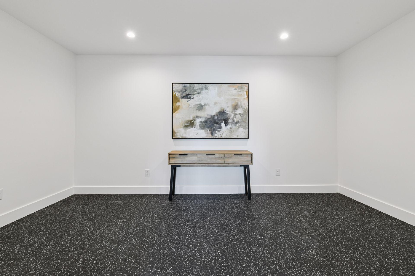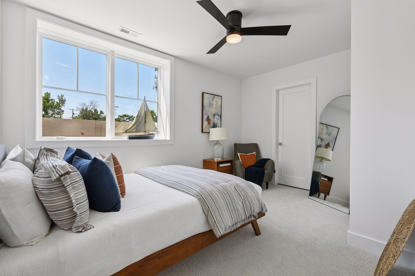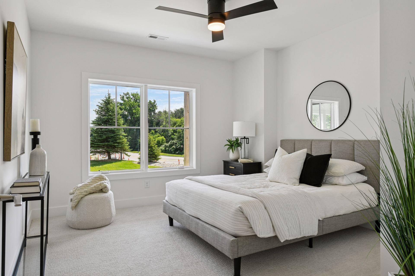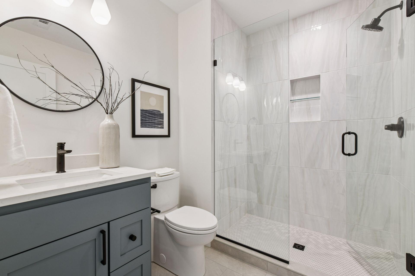5833 VERNON LANE
5833 Vernon Lane, Minneapolis (Edina), 55436, MN
-
Price: $1,615,000
-
Status type: For Sale
-
City: Minneapolis (Edina)
-
Neighborhood: Olde Vernon 3rd Add
Bedrooms: 3
Property Size :3477
-
Listing Agent: NST49293,NST97117
-
Property type : Single Family Residence
-
Zip code: 55436
-
Street: 5833 Vernon Lane
-
Street: 5833 Vernon Lane
Bathrooms: 3
Year: 2025
Listing Brokerage: Compass
FEATURES
- Refrigerator
- Washer
- Dryer
- Microwave
- Exhaust Fan
- Dishwasher
- Water Softener Owned
- Cooktop
- Wall Oven
- Air-To-Air Exchanger
- Stainless Steel Appliances
DETAILS
Introducing 5833 Vernon Lane in located in the heart of Edina, Minnesota. This is a rare opportunity to build a luxurious detached villa in a well-established neighborhood. This thoughtfully designed main level living floor plan features premium finishes and custom options tailored to your style. The open floor plan showcases oak hardwood flooring, dedicated home office, sunroom, and laundry room. The gourmet kitchen boasts custom cabinets, quartz countertops, center island, and professional grade appliances. The owner’s suite offers a spa-like bathroom and walk-in closet with built-in organizing system. A secondary floor plan includes a soaking tub. The finished lower level offers a family room, wet bar, exercise room, and two additional bedrooms. A fully finished two-car garage and a patio complete this home. Maintenance-free living includes HOA-maintained lawn care and snow removal. Start building today and personalize every detail to make this home truly your own.
INTERIOR
Bedrooms: 3
Fin ft² / Living Area: 3477 ft²
Below Ground Living: 1561ft²
Bathrooms: 3
Above Ground Living: 1916ft²
-
Basement Details: Drain Tiled, Finished, Concrete, Storage Space, Sump Pump,
Appliances Included:
-
- Refrigerator
- Washer
- Dryer
- Microwave
- Exhaust Fan
- Dishwasher
- Water Softener Owned
- Cooktop
- Wall Oven
- Air-To-Air Exchanger
- Stainless Steel Appliances
EXTERIOR
Air Conditioning: Central Air
Garage Spaces: 2
Construction Materials: N/A
Foundation Size: 2111ft²
Unit Amenities:
-
- Patio
- Hardwood Floors
- Sun Room
- In-Ground Sprinkler
- Exercise Room
- Kitchen Center Island
- Wet Bar
- Tile Floors
- Main Floor Primary Bedroom
- Primary Bedroom Walk-In Closet
Heating System:
-
- Forced Air
ROOMS
| Main | Size | ft² |
|---|---|---|
| Living Room | 21x17 | 441 ft² |
| Dining Room | 14x12 | 196 ft² |
| Kitchen | 16x12 | 256 ft² |
| Office | 11x9 | 121 ft² |
| Sun Room | 14x12 | 196 ft² |
| Bedroom 1 | 16x14 | 256 ft² |
| Lower | Size | ft² |
|---|---|---|
| Family Room | 23x17 | 529 ft² |
| Exercise Room | 14x12 | 196 ft² |
| Bedroom 2 | 15x12 | 225 ft² |
| Bedroom 3 | 15x12 | 225 ft² |
LOT
Acres: N/A
Lot Size Dim.: 24x34x68x34x34x122
Longitude: 44.9008
Latitude: -93.3752
Zoning: Residential-Single Family
FINANCIAL & TAXES
Tax year: 2025
Tax annual amount: $4,474
MISCELLANEOUS
Fuel System: N/A
Sewer System: City Sewer/Connected
Water System: City Water/Connected
ADDITIONAL INFORMATION
MLS#: NST7778141
Listing Brokerage: Compass

ID: 3944307
Published: July 30, 2025
Last Update: July 30, 2025
Views: 18


