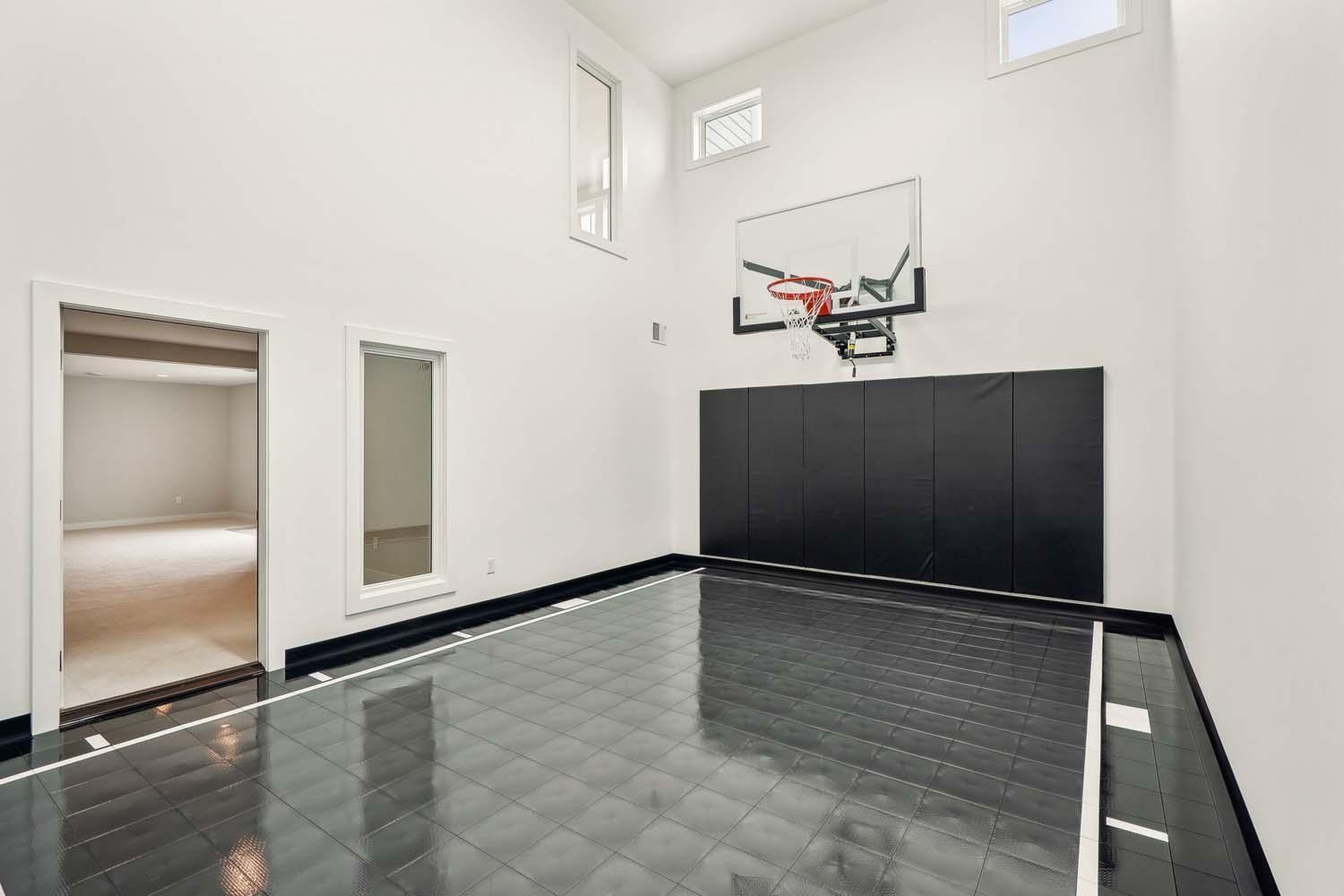5830 FREELAND BAY
5830 Freeland Bay , Hugo, 55038, MN
-
Price: $890,250
-
Status type: For Sale
-
City: Hugo
-
Neighborhood: Adelaide Landing
Bedrooms: 5
Property Size :3748
-
Listing Agent: NST20968,NST502929
-
Property type : Single Family Residence
-
Zip code: 55038
-
Street: 5830 Freeland Bay
-
Street: 5830 Freeland Bay
Bathrooms: 5
Year: 2025
Listing Brokerage: Robert Thomas Homes, Inc
FEATURES
- Refrigerator
- Washer
- Dryer
- Microwave
- Exhaust Fan
- Dishwasher
- Disposal
- Cooktop
- Wall Oven
- Humidifier
- Air-To-Air Exchanger
- Gas Water Heater
DETAILS
New lots in phase 2 are now available - hurry, phase 1 is nearly sold out and there are only 12 remaining lots in phase 2. This is a to-be-built listing for our “Birchwood” floorplan with SPORT COURT. Pricing includes our most popular features/options including a Sport Court, walkout lot, finished basement, Gourmet Kitchen w/ handcrafted custom cabinets, enlarged center island, 36” gas cooktop w/ wood hood above, built in oven/microwave combo, 8’ tall main floor doors, engineered wood floors, 3 zone auto mechanical system, free standing tub and walk in shower in the primary bath, and an allowance to select additional upgrades when you meet with the Interior Designer at our Design Studio. Ask about all of your financing options with our preferred lenders and how to receive $25k towards closing costs. This home will be built by our dedicated team of local craftsmen, architects and designers with an estimated build time of 8 months from purchase to completion.
INTERIOR
Bedrooms: 5
Fin ft² / Living Area: 3748 ft²
Below Ground Living: 899ft²
Bathrooms: 5
Above Ground Living: 2849ft²
-
Basement Details: Drain Tiled, Full, Concrete, Partially Finished, Sump Pump,
Appliances Included:
-
- Refrigerator
- Washer
- Dryer
- Microwave
- Exhaust Fan
- Dishwasher
- Disposal
- Cooktop
- Wall Oven
- Humidifier
- Air-To-Air Exchanger
- Gas Water Heater
EXTERIOR
Air Conditioning: Central Air
Garage Spaces: 3
Construction Materials: N/A
Foundation Size: 1338ft²
Unit Amenities:
-
Heating System:
-
- Forced Air
ROOMS
| Main | Size | ft² |
|---|---|---|
| Dining Room | 12x14 | 144 ft² |
| Great Room | 20x16 | 400 ft² |
| Kitchen | 15x11 | 225 ft² |
| Flex Room | 10x10 | 100 ft² |
| Upper | Size | ft² |
|---|---|---|
| Bedroom 1 | 16x18 | 256 ft² |
| Bedroom 2 | 13x10 | 169 ft² |
| Bedroom 3 | 13x11 | 169 ft² |
| Bedroom 4 | 13x11 | 169 ft² |
| Laundry | 9x7 | 81 ft² |
| Basement | Size | ft² |
|---|---|---|
| Bedroom 5 | 11x13 | 121 ft² |
| Recreation Room | 16x18 | 256 ft² |
LOT
Acres: N/A
Lot Size Dim.: 80.20x135.00x80.20x135.00
Longitude: 45.1456
Latitude: -92.9875
Zoning: Residential-Single Family
FINANCIAL & TAXES
Tax year: 2025
Tax annual amount: $286
MISCELLANEOUS
Fuel System: N/A
Sewer System: City Sewer/Connected
Water System: City Water/Connected
ADDITIONAL INFORMATION
MLS#: NST7762685
Listing Brokerage: Robert Thomas Homes, Inc

ID: 3813627
Published: June 21, 2025
Last Update: June 21, 2025
Views: 11






