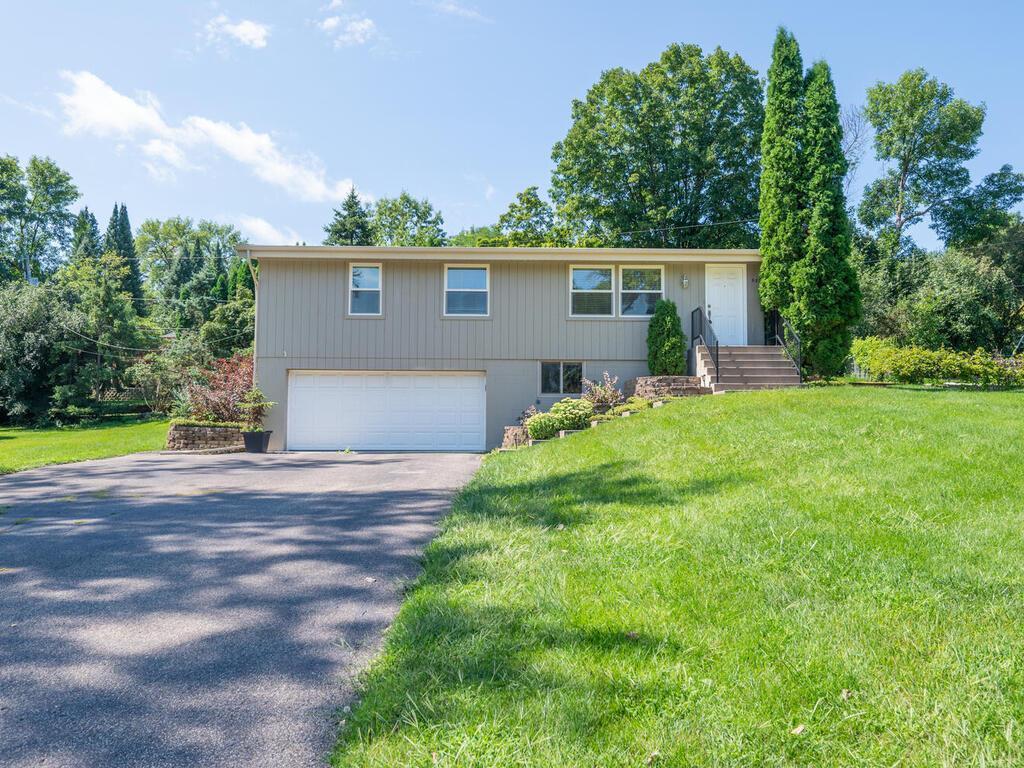5826 SALISBURY AVENUE
5826 Salisbury Avenue, Minnetonka, 55345, MN
-
Price: $439,999
-
Status type: For Sale
-
City: Minnetonka
-
Neighborhood: Covington Hills 1st Add
Bedrooms: 3
Property Size :1659
-
Listing Agent: NST16191,NST87902
-
Property type : Single Family Residence
-
Zip code: 55345
-
Street: 5826 Salisbury Avenue
-
Street: 5826 Salisbury Avenue
Bathrooms: 2
Year: 1972
Listing Brokerage: Coldwell Banker Burnet
FEATURES
- Range
- Refrigerator
- Washer
- Dryer
- Microwave
- Dishwasher
- Disposal
- Gas Water Heater
DETAILS
Rare opportunity to own this never before offered, charming, one story home on a large homesite in the desirable Covington Woods Minnetonka neighborhood! Inside you'll find a bright beautiful layout, with wood laminate flooring, custom kitchen cabinetry, Corian countertops & a tile backsplash. The main level four season family room is a wonderful space to enjoy, filled with natural light & with great views of the park-like backyard. Major updates like windows & roof are done, make just a few cosmetic updates & this one will really shine! Notable amenities include three bedrooms on the main level (third bedroom shown as an office), finished lower level rec room & an amazing deck with reinforcements for a hot tub & room for dining & outdoor living space as well! Tucked away in a private neighborhood with access to an ice rink, basketball court & playground just down the road in Covington Park! Conveniently located near highways 62, 7 & 101. Close to schools, shopping, dining & recreation, you're never far away from work, school or fun! Schedule your tour of this great opportunity today!
INTERIOR
Bedrooms: 3
Fin ft² / Living Area: 1659 ft²
Below Ground Living: 448ft²
Bathrooms: 2
Above Ground Living: 1211ft²
-
Basement Details: Daylight/Lookout Windows, Finished, Sump Pump,
Appliances Included:
-
- Range
- Refrigerator
- Washer
- Dryer
- Microwave
- Dishwasher
- Disposal
- Gas Water Heater
EXTERIOR
Air Conditioning: Central Air
Garage Spaces: 2
Construction Materials: N/A
Foundation Size: 1008ft²
Unit Amenities:
-
- Patio
- Kitchen Window
- Deck
- Hardwood Floors
- Ceiling Fan(s)
- Washer/Dryer Hookup
- French Doors
Heating System:
-
- Forced Air
- Fireplace(s)
ROOMS
| Main | Size | ft² |
|---|---|---|
| Living Room | 20 x 12 | 400 ft² |
| Dining Room | 8 x 12 | 64 ft² |
| Kitchen | 12 x 11 | 144 ft² |
| Family Room | 16 x 15 | 256 ft² |
| Bedroom 1 | 16 x 9 | 256 ft² |
| Bedroom 2 | 11 x 11 | 121 ft² |
| Bedroom 3 | 10 x 9 | 100 ft² |
| Lower | Size | ft² |
|---|---|---|
| Recreation Room | 21 x 12 | 441 ft² |
| Laundry | 12 x 8 | 144 ft² |
LOT
Acres: N/A
Lot Size Dim.: 106x156x150x130
Longitude: 44.8972
Latitude: -93.5223
Zoning: Residential-Single Family
FINANCIAL & TAXES
Tax year: 2025
Tax annual amount: $4,112
MISCELLANEOUS
Fuel System: N/A
Sewer System: City Sewer/Connected
Water System: City Water/Connected
ADDITIONAL INFORMATION
MLS#: NST7791341
Listing Brokerage: Coldwell Banker Burnet

ID: 4025379
Published: August 21, 2025
Last Update: August 21, 2025
Views: 1






