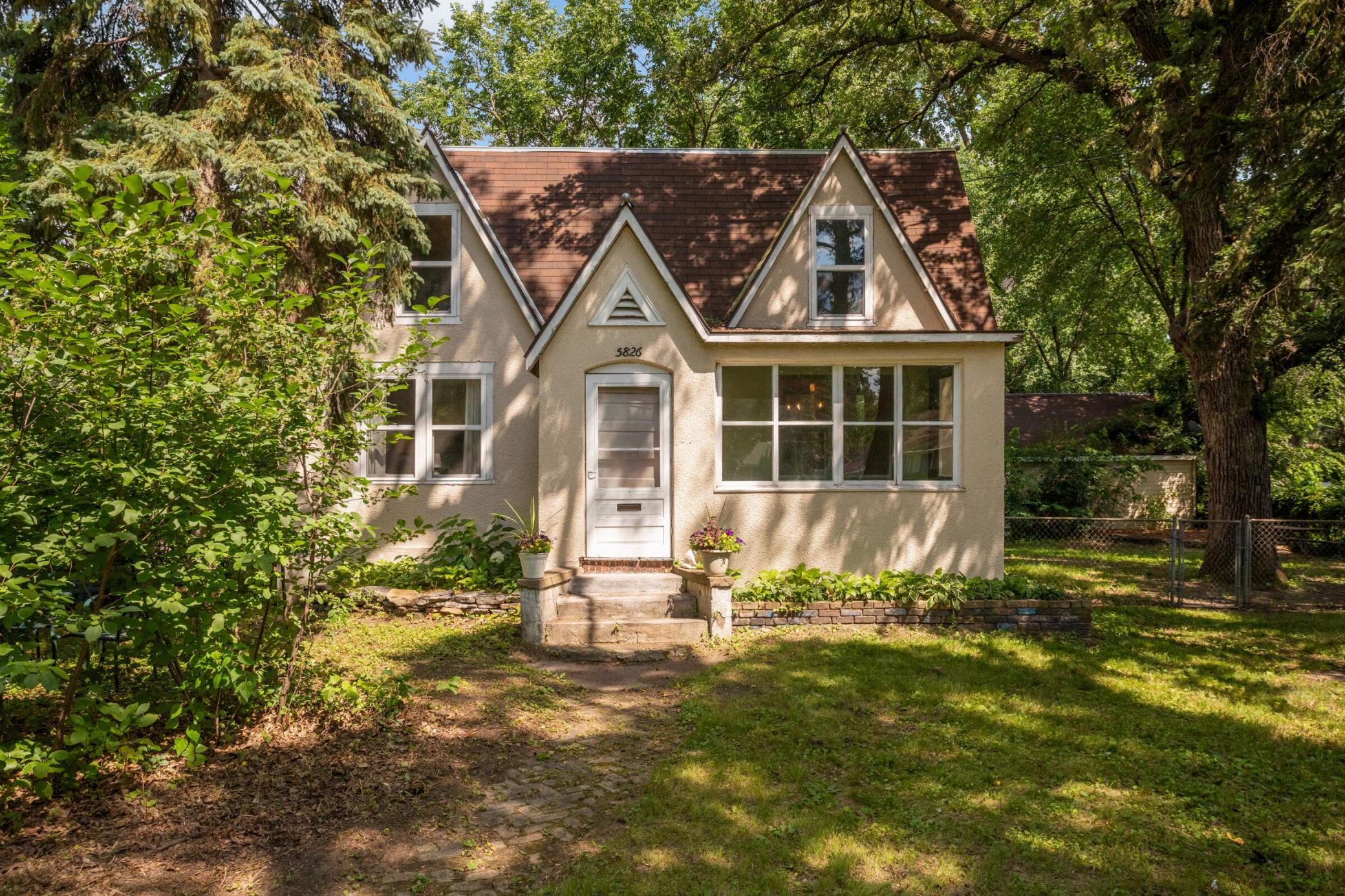5826 BROADWAY AVENUE
5826 Broadway Avenue, Crystal, 55428, MN
-
Price: $299,900
-
Status type: For Sale
-
City: Crystal
-
Neighborhood: Auditors Sub 226
Bedrooms: 3
Property Size :1250
-
Listing Agent: NST16629,NST106763
-
Property type : Single Family Residence
-
Zip code: 55428
-
Street: 5826 Broadway Avenue
-
Street: 5826 Broadway Avenue
Bathrooms: 1
Year: 1910
Listing Brokerage: Edina Realty, Inc.
FEATURES
- Range
- Refrigerator
- Washer
- Dryer
- Exhaust Fan
- Dishwasher
- Disposal
- Gas Water Heater
- Stainless Steel Appliances
DETAILS
The home you’ve been waiting for! Thoughtful modern updates meet timeless architectural charm and true craftsmanship. Nestled on a rare .64-acre lot, this property offers a unique sense of privacy while still being just steps from everyday conveniences. The setting is ideal for outdoor enthusiasts or gardeners ready to create their own private oasis. Inside, you’ll find a home designed to impress—solid construction, modern finishes, and classic character throughout. Start your mornings in the sun-filled front porch, and wind down in the evenings gathered around the fire pit. Arched doorways, rich hardwood floors, and abundant natural light add warmth and personality to every room, while the open-concept layout and updated kitchen shine with white enameled cabinetry, quartz countertops, a five-burner gas range, and stainless-steel appliances—perfect for both casual meals and entertaining with ease. A beautifully renovated main-floor bath showcases custom tile work and timeless finishes. Step outside and discover endless possibilities. The expansive backyard is made for connection—host summer barbecues, enjoy cozy bonfires, or simply relax under the stars. The oversized garage provides ample space for storage, hobbies, or your dream workshop. More than just a house, this is a rare blend of historic charm, modern convenience, and outdoor living at its best—a true retreat where you can spread out, slow down, and create lasting memories. For added peace of mind, this home has been pre-inspected, with many improvements already completed. Don’t miss the chance to make this dream property yours!
INTERIOR
Bedrooms: 3
Fin ft² / Living Area: 1250 ft²
Below Ground Living: 133ft²
Bathrooms: 1
Above Ground Living: 1117ft²
-
Basement Details: Full, Partially Finished, Storage Space,
Appliances Included:
-
- Range
- Refrigerator
- Washer
- Dryer
- Exhaust Fan
- Dishwasher
- Disposal
- Gas Water Heater
- Stainless Steel Appliances
EXTERIOR
Air Conditioning: Central Air
Garage Spaces: 3
Construction Materials: N/A
Foundation Size: 840ft²
Unit Amenities:
-
- Kitchen Window
- Porch
- Natural Woodwork
- Hardwood Floors
- Sun Room
- Main Floor Primary Bedroom
Heating System:
-
- Forced Air
ROOMS
| Main | Size | ft² |
|---|---|---|
| Living Room | 16.5x11 | 270.88 ft² |
| Dining Room | 12x11 | 144 ft² |
| Kitchen | 11x20 | 121 ft² |
| Bedroom 1 | 11.5x13 | 131.29 ft² |
| Porch | 6x18 | 36 ft² |
| Upper | Size | ft² |
|---|---|---|
| Bedroom 2 | 11.5x11 | 131.29 ft² |
| Office | 17.5x11 | 304.79 ft² |
| Lower | Size | ft² |
|---|---|---|
| Bedroom 3 | 10.5x12.5 | 129.34 ft² |
LOT
Acres: N/A
Lot Size Dim.: 112x320x97x255
Longitude: 45.0591
Latitude: -93.3692
Zoning: Residential-Single Family
FINANCIAL & TAXES
Tax year: 2025
Tax annual amount: $3,543
MISCELLANEOUS
Fuel System: N/A
Sewer System: City Sewer/Connected
Water System: City Water/Connected
ADDITIONAL INFORMATION
MLS#: NST7781447
Listing Brokerage: Edina Realty, Inc.

ID: 4177155
Published: October 03, 2025
Last Update: October 03, 2025
Views: 2






