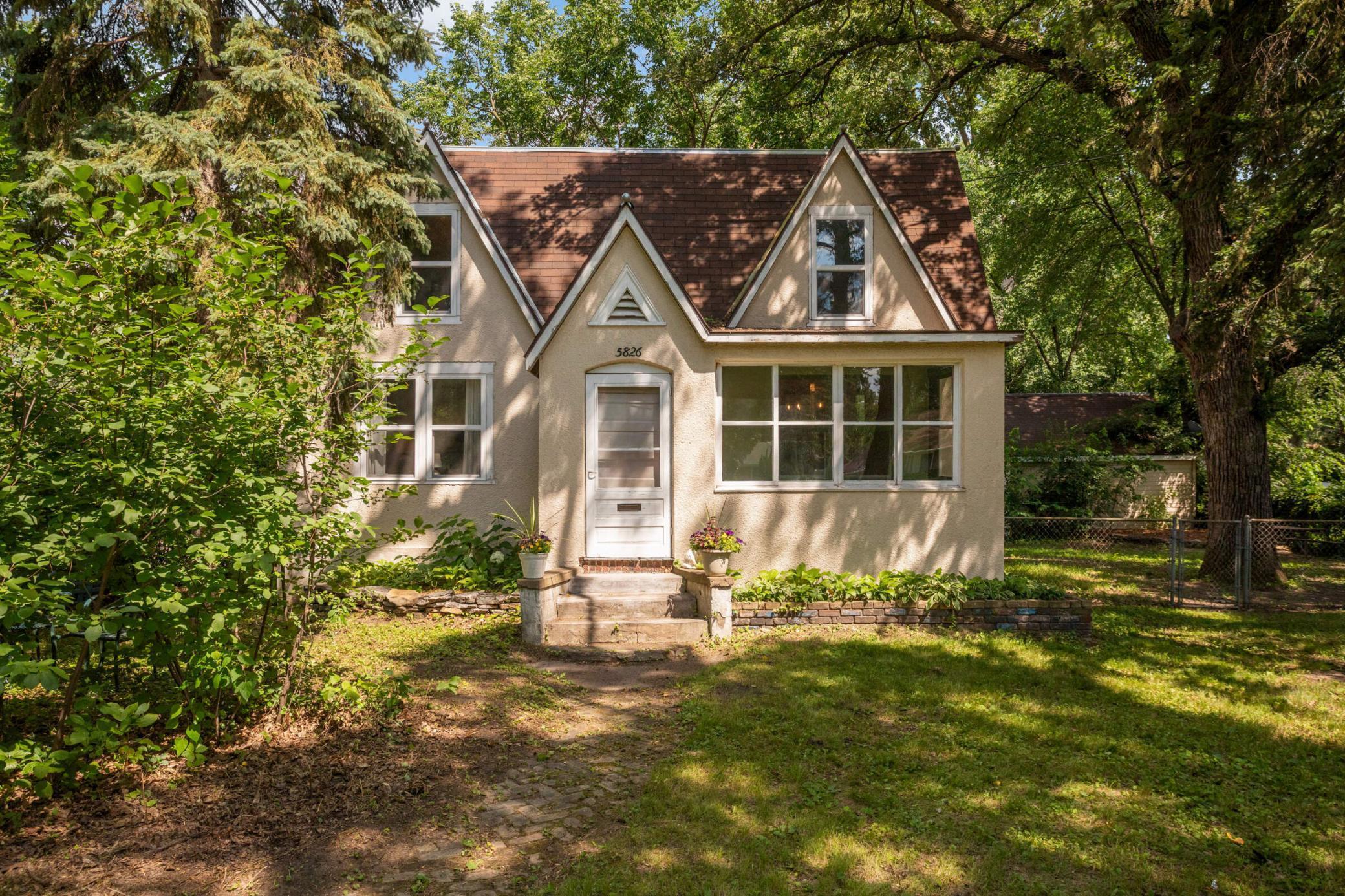5826 BROADWAY AVENUE
5826 Broadway Avenue, Crystal, 55428, MN
-
Price: $300,000
-
Status type: For Sale
-
City: Crystal
-
Neighborhood: Auditors Sub 226
Bedrooms: 3
Property Size :1250
-
Listing Agent: NST16629,NST106763
-
Property type : Single Family Residence
-
Zip code: 55428
-
Street: 5826 Broadway Avenue
-
Street: 5826 Broadway Avenue
Bathrooms: 1
Year: 1910
Listing Brokerage: Edina Realty, Inc.
FEATURES
- Range
- Refrigerator
- Washer
- Dryer
- Exhaust Fan
- Dishwasher
- Disposal
- Gas Water Heater
- Stainless Steel Appliances
DETAILS
offering space, privacy, and character that's hard to find. From the moment you arrive, the tree-lined front yard creates a sense of seclusion, setting the tone for this one-of-a-kind property. Inside, the home blends classic architectural details with modern updates. You'll love the arched doorways, beautiful hardwood floors, and custom light fixtures that add warmth and personality throughout. The updated kitchen features white enameled custom cabinetry, quartz countertops, a five-burner gas range, and stainless appliances—ideal for both everyday living and entertaining. A spacious enclosed front porch offers the perfect spot to relax, rain or shine, while the renovated main floor bath showcases timeless tile and tasteful finishes. Outside, the possibilities are endless. The massive backyard is perfect for bonfires, barbecues, or even pitching a tent for a backyard adventure. Whether you're hosting gatherings or simply enjoying the open space, this yard is a true retreat. The ample garage space is ideal for storage, hobbies, or your dream workshop. This home is a rare blend of historic charm, modern convenience, and unmatched outdoor space—a place to slow down, spread out, and make lasting memories.
INTERIOR
Bedrooms: 3
Fin ft² / Living Area: 1250 ft²
Below Ground Living: 133ft²
Bathrooms: 1
Above Ground Living: 1117ft²
-
Basement Details: Full, Partially Finished, Storage Space,
Appliances Included:
-
- Range
- Refrigerator
- Washer
- Dryer
- Exhaust Fan
- Dishwasher
- Disposal
- Gas Water Heater
- Stainless Steel Appliances
EXTERIOR
Air Conditioning: Central Air
Garage Spaces: 3
Construction Materials: N/A
Foundation Size: 840ft²
Unit Amenities:
-
- Kitchen Window
- Porch
- Natural Woodwork
- Hardwood Floors
- Sun Room
- Main Floor Primary Bedroom
Heating System:
-
- Forced Air
ROOMS
| Main | Size | ft² |
|---|---|---|
| Living Room | 16.5x11 | 270.88 ft² |
| Dining Room | 12x11 | 144 ft² |
| Kitchen | 11x20 | 121 ft² |
| Bedroom 1 | 11.5x13 | 131.29 ft² |
| Porch | 6x18 | 36 ft² |
| Upper | Size | ft² |
|---|---|---|
| Bedroom 2 | 11.5x11 | 131.29 ft² |
| Office | 17.5x11 | 304.79 ft² |
| Lower | Size | ft² |
|---|---|---|
| Bedroom 3 | 10.5x12.5 | 129.34 ft² |
LOT
Acres: N/A
Lot Size Dim.: 112x320x97x255
Longitude: 45.0591
Latitude: -93.3692
Zoning: Residential-Single Family
FINANCIAL & TAXES
Tax year: 2025
Tax annual amount: $3,543
MISCELLANEOUS
Fuel System: N/A
Sewer System: City Sewer/Connected
Water System: City Water/Connected
ADITIONAL INFORMATION
MLS#: NST7763489
Listing Brokerage: Edina Realty, Inc.

ID: 3871946
Published: July 10, 2025
Last Update: July 10, 2025
Views: 1






