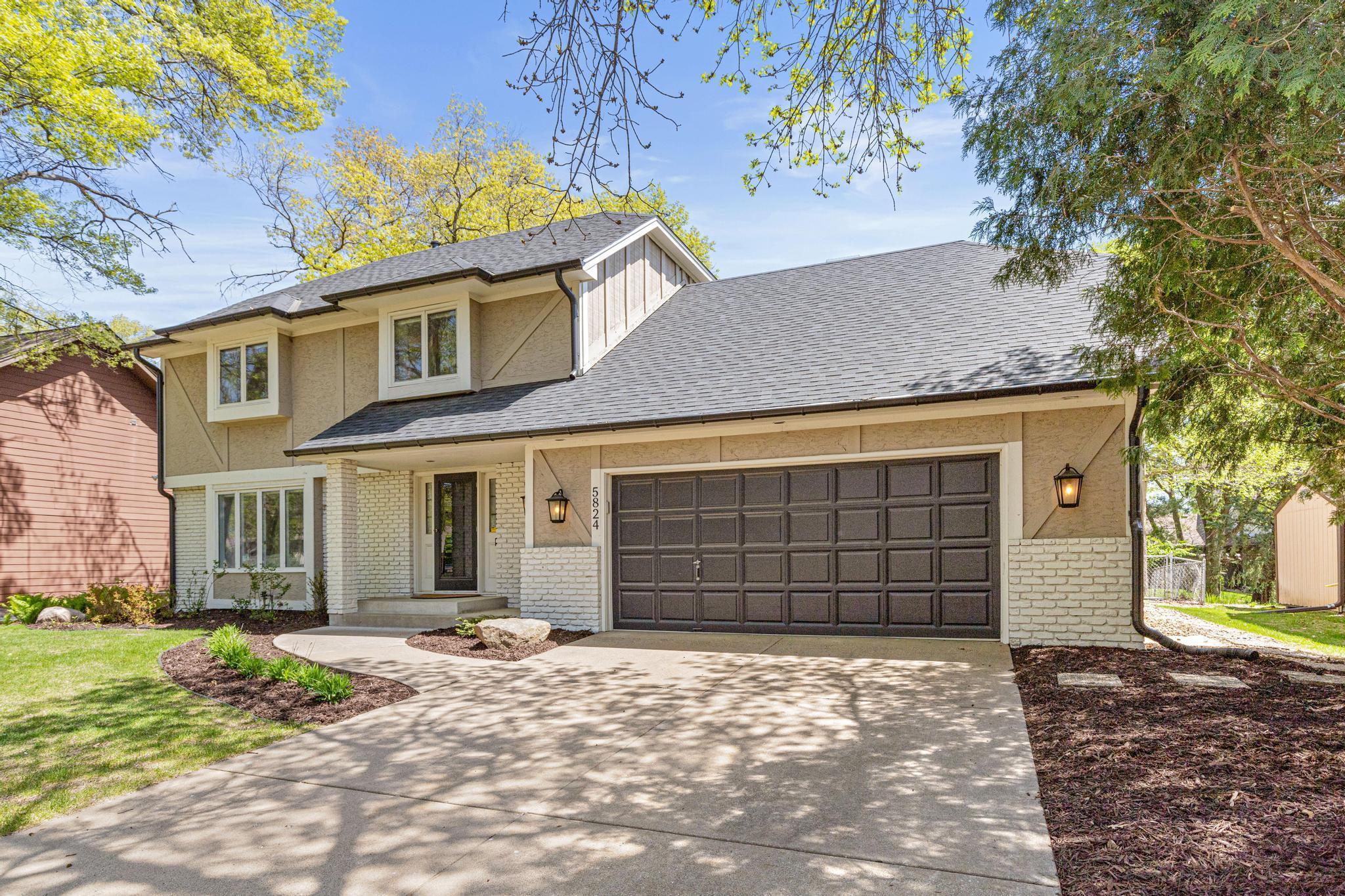5824 OXFORD STREET
5824 Oxford Street, Shoreview, 55126, MN
-
Price: $575,000
-
Status type: For Sale
-
City: Shoreview
-
Neighborhood: Royal Oak Estates First, Additi
Bedrooms: 3
Property Size :2420
-
Listing Agent: NST16444,NST109420
-
Property type : Single Family Residence
-
Zip code: 55126
-
Street: 5824 Oxford Street
-
Street: 5824 Oxford Street
Bathrooms: 3
Year: 1982
Listing Brokerage: Edina Realty, Inc.
FEATURES
- Range
- Refrigerator
- Washer
- Dryer
- Microwave
- Dishwasher
- Water Softener Owned
- Disposal
- Cooktop
- Gas Water Heater
- Stainless Steel Appliances
DETAILS
Welcome to this meticulously maintained 1 owner home on beautiful block in Royal Oaks and the highly sought after Mounds View school district. The love and care by this original owner home is seen throughout and features 3 large bedrooms including a primary suite with walk-in closet and recently updated owners bathroom with new shower, floor to ceiling tile, flooring, vanity, lighting and more. If you like to host, entertain or have extra living spaces for everyone this home is for you. The main level has a formal living room and dining room as well as large kitchen with plenty of cabinet and counter space, eat-in kitchen area and an additional living room that features beautiful built-ins as well as a cozy gas fireplace. Walk out on your deck and enjoy a great outdoor space with a fully fenced in yard that is flat and provides ample space for all your outdoor activities. Want to have some more finished space? This home provides that opportunity with a large unfinished basement that has rough-in plumbing for a future 4th bathroom and plenty of space for an extra bedroom, recreation room and plenty of storage. The oversized 2 car garage offer plenty of room to store all your lawn equipment, bikes and much more! Recent updates include new primary bathroom, refinished hardwood floors, fresh paint, new carpet in larger living room, new stainless steel gas stove and microwave, new washer & dryer (2024), new water softener (2024), new water heater (2023), new furnace (2020) just to name a few of the recent upgrades. This home is truly ready to move right in and enjoy!
INTERIOR
Bedrooms: 3
Fin ft² / Living Area: 2420 ft²
Below Ground Living: N/A
Bathrooms: 3
Above Ground Living: 2420ft²
-
Basement Details: Full, Unfinished,
Appliances Included:
-
- Range
- Refrigerator
- Washer
- Dryer
- Microwave
- Dishwasher
- Water Softener Owned
- Disposal
- Cooktop
- Gas Water Heater
- Stainless Steel Appliances
EXTERIOR
Air Conditioning: Central Air
Garage Spaces: 2
Construction Materials: N/A
Foundation Size: 1210ft²
Unit Amenities:
-
- Kitchen Window
- Deck
- Natural Woodwork
- Hardwood Floors
- Ceiling Fan(s)
- In-Ground Sprinkler
- Primary Bedroom Walk-In Closet
Heating System:
-
- Forced Air
ROOMS
| Main | Size | ft² |
|---|---|---|
| Living Room | 18x12 | 324 ft² |
| Dining Room | 12x11 | 144 ft² |
| Kitchen | 13x12 | 169 ft² |
| Informal Dining Room | 13x8 | 169 ft² |
| Family Room | 23x13 | 529 ft² |
| Foyer | 8x6 | 64 ft² |
| Deck | 10x10 | 100 ft² |
| Upper | Size | ft² |
|---|---|---|
| Bedroom 1 | 14x12 | 196 ft² |
| Bedroom 2 | 13x12 | 169 ft² |
| Bedroom 3 | 16x12 | 256 ft² |
| Lower | Size | ft² |
|---|---|---|
| Unfinished | 22x12 | 484 ft² |
| Unfinished | 25x24 | 625 ft² |
LOT
Acres: N/A
Lot Size Dim.: 130x84
Longitude: 45.1172
Latitude: -93.1439
Zoning: Residential-Single Family
FINANCIAL & TAXES
Tax year: 2024
Tax annual amount: $6,052
MISCELLANEOUS
Fuel System: N/A
Sewer System: City Sewer/Connected
Water System: City Water/Connected
ADITIONAL INFORMATION
MLS#: NST7695285
Listing Brokerage: Edina Realty, Inc.

ID: 3691568
Published: May 14, 2025
Last Update: May 14, 2025
Views: 6






