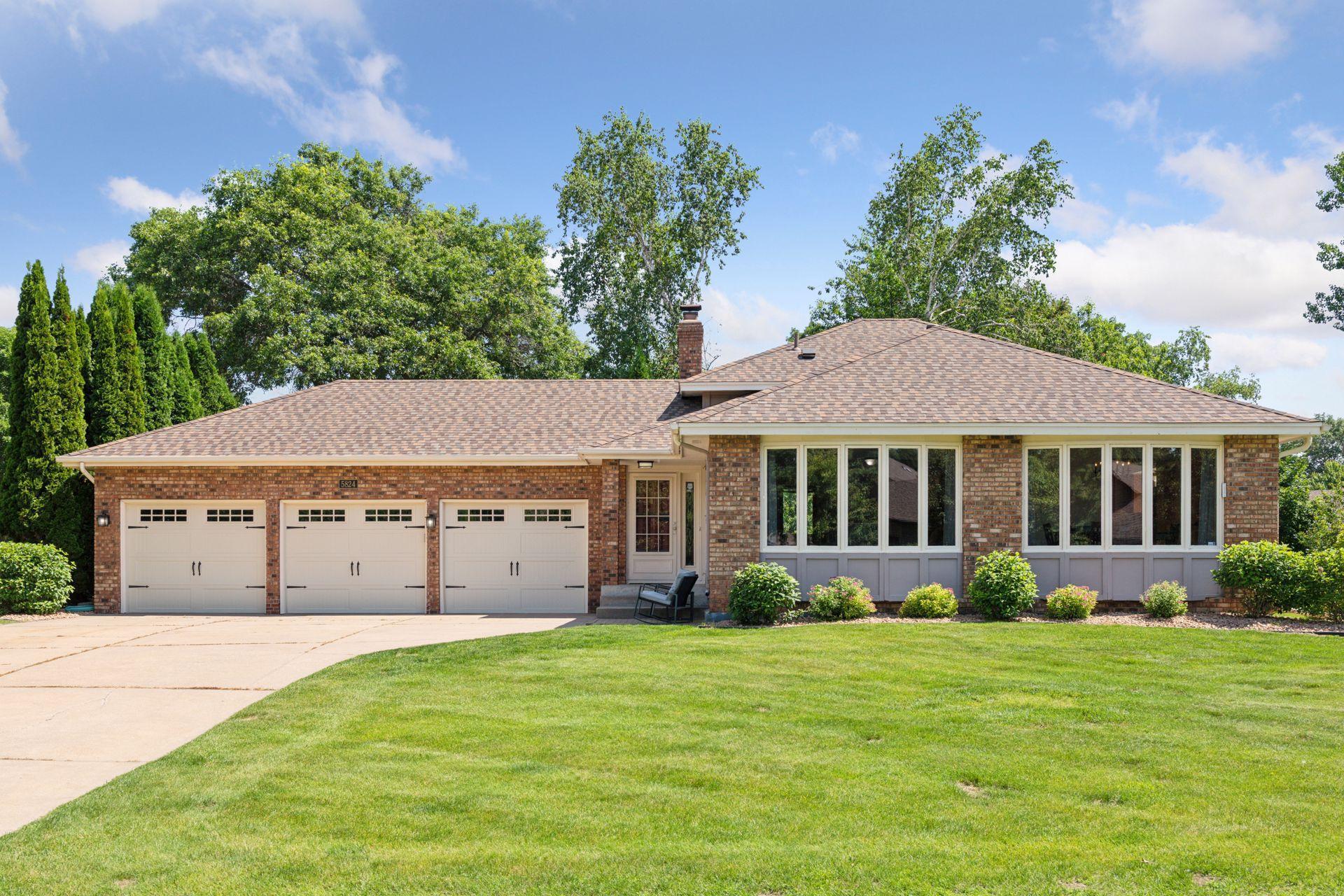5824 CHURCHILL STREET
5824 Churchill Street, Shoreview, 55126, MN
-
Price: $530,000
-
Status type: For Sale
-
City: Shoreview
-
Neighborhood: Royal Oak Estates First, Additi
Bedrooms: 3
Property Size :2491
-
Listing Agent: NST10642,NST96972
-
Property type : Single Family Residence
-
Zip code: 55126
-
Street: 5824 Churchill Street
-
Street: 5824 Churchill Street
Bathrooms: 3
Year: 1982
Listing Brokerage: Keller Williams Premier Realty Lake Minnetonka
FEATURES
- Range
- Refrigerator
- Washer
- Dryer
- Microwave
- Dishwasher
- Water Softener Owned
- Disposal
- Stainless Steel Appliances
DETAILS
You will fall in love with this sun-soaked home in the sought after Royal Oaks neighborhood! Massive windows fill the main level with tons of natural light! Open concept floorplan with three bedrooms on one level! Kitchen features stainless steel appliances, gas range, roll-out drawers in cabinets, granite counters, and center island with seating! Newly remodeled primary bathroom. Finished lower level with massive family room, beautiful brick fireplace, wet bar, and walks out to the concrete patio & grassy backyard! Has non-conforming fourth bedroom as an office or workout room. New carpet, paint, hardware, toilets, water softener, garage door motors, fence, lawn irrigation system, and more! Newer furnace, water heater, and roof too! Spectacular curb appeal and landscaping with multiple outdoor sitting areas! Premier and demand location near everyday conveniences, and Turtle Lake & Rice Creek parks and trails. This home checks the boxes! Schedule your tour today!
INTERIOR
Bedrooms: 3
Fin ft² / Living Area: 2491 ft²
Below Ground Living: 1125ft²
Bathrooms: 3
Above Ground Living: 1366ft²
-
Basement Details: Drain Tiled, Finished, Full, Storage Space, Sump Pump, Walkout,
Appliances Included:
-
- Range
- Refrigerator
- Washer
- Dryer
- Microwave
- Dishwasher
- Water Softener Owned
- Disposal
- Stainless Steel Appliances
EXTERIOR
Air Conditioning: Central Air
Garage Spaces: 3
Construction Materials: N/A
Foundation Size: 1366ft²
Unit Amenities:
-
- Patio
- Kitchen Window
- Natural Woodwork
- Hardwood Floors
- Ceiling Fan(s)
- Washer/Dryer Hookup
- Kitchen Center Island
- Wet Bar
- Tile Floors
Heating System:
-
- Forced Air
ROOMS
| Main | Size | ft² |
|---|---|---|
| Living Room | 20x16 | 400 ft² |
| Kitchen | 13x12 | 169 ft² |
| Dining Room | 12x10 | 144 ft² |
| Patio | 17x5 | 289 ft² |
| Patio | 13x11 | 169 ft² |
| Upper | Size | ft² |
|---|---|---|
| Bedroom 1 | 15x13 | 225 ft² |
| Bedroom 2 | 12x10 | 144 ft² |
| Bedroom 3 | 12x10 | 144 ft² |
| Lower | Size | ft² |
|---|---|---|
| Family Room | 22x15 | 484 ft² |
| Recreation Room | 17x12 | 289 ft² |
| Basement | Size | ft² |
|---|---|---|
| Exercise Room | 15x11 | 225 ft² |
| Laundry | 22x11 | 484 ft² |
LOT
Acres: N/A
Lot Size Dim.: 130x111x130x108
Longitude: 45.1174
Latitude: -93.1457
Zoning: Residential-Single Family
FINANCIAL & TAXES
Tax year: 2025
Tax annual amount: $6,393
MISCELLANEOUS
Fuel System: N/A
Sewer System: City Sewer/Connected
Water System: City Water/Connected
ADDITIONAL INFORMATION
MLS#: NST7721217
Listing Brokerage: Keller Williams Premier Realty Lake Minnetonka

ID: 3833343
Published: June 27, 2025
Last Update: June 27, 2025
Views: 28






