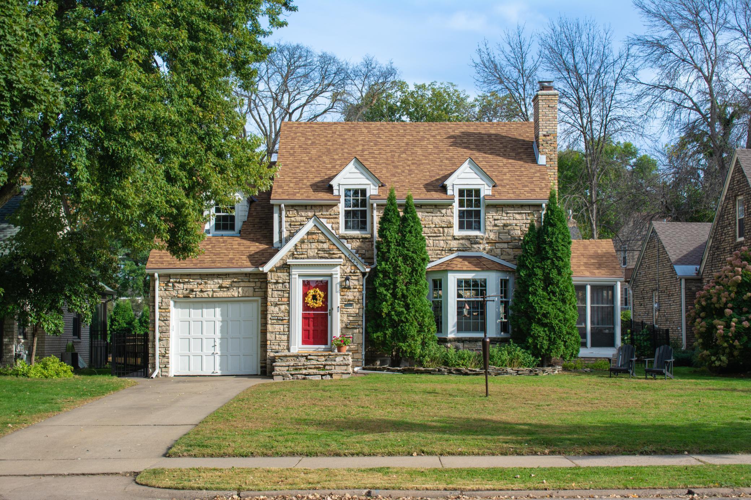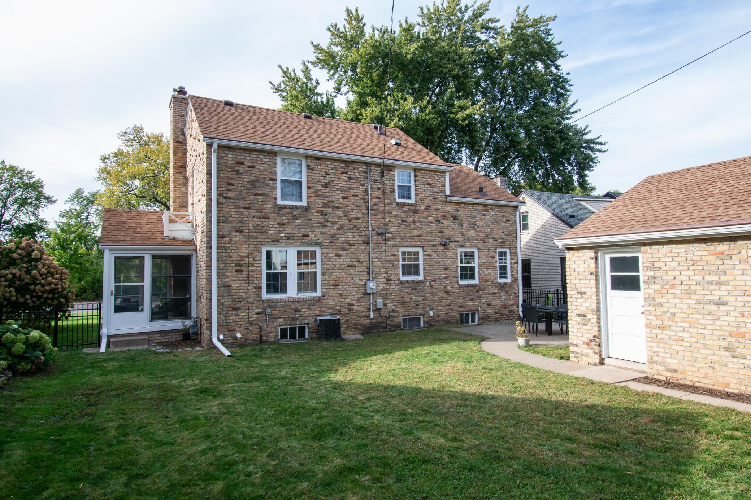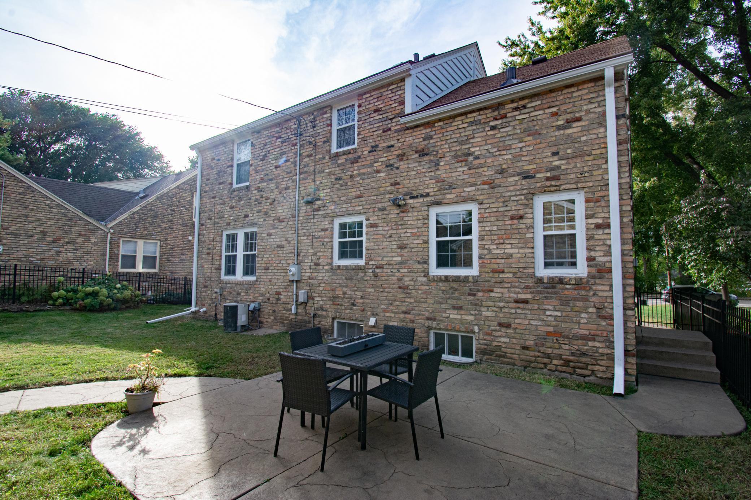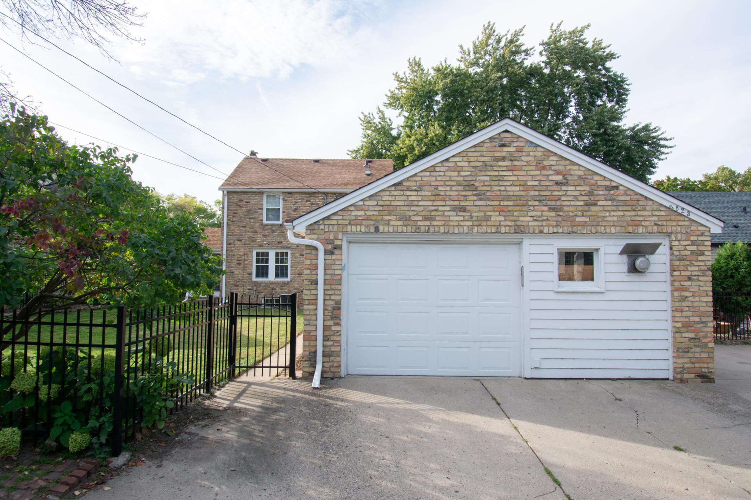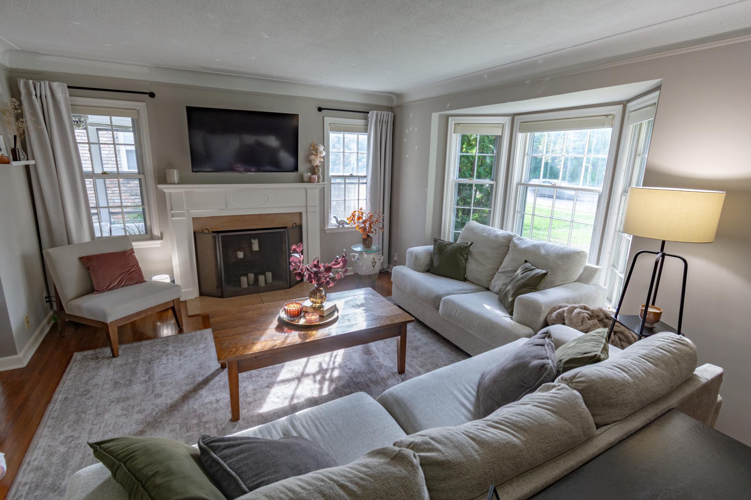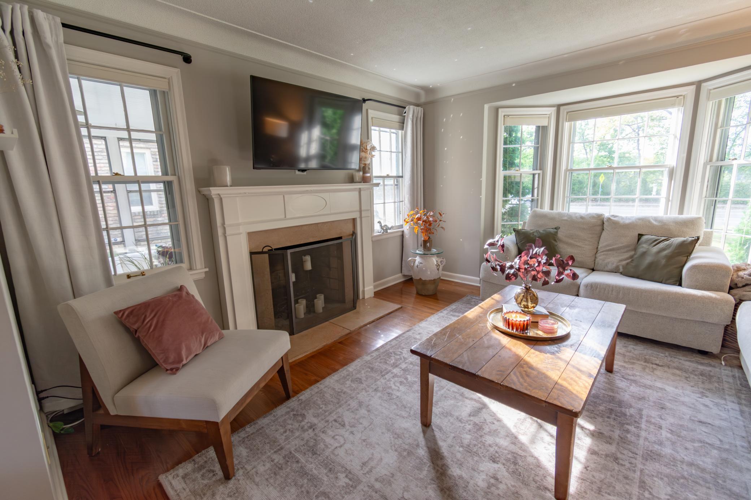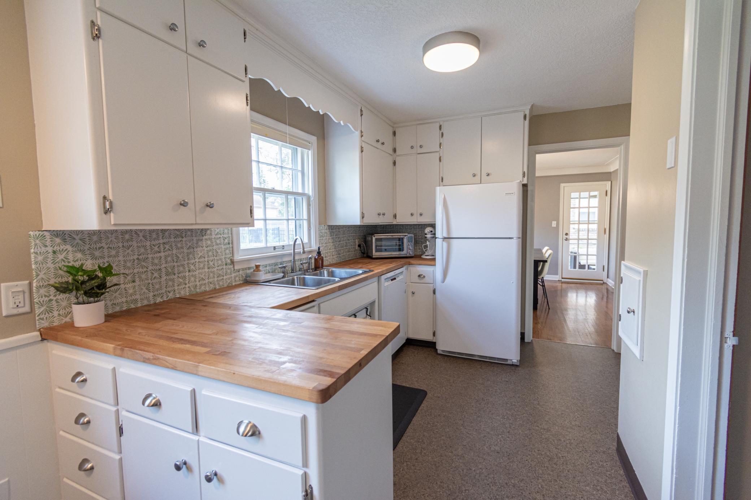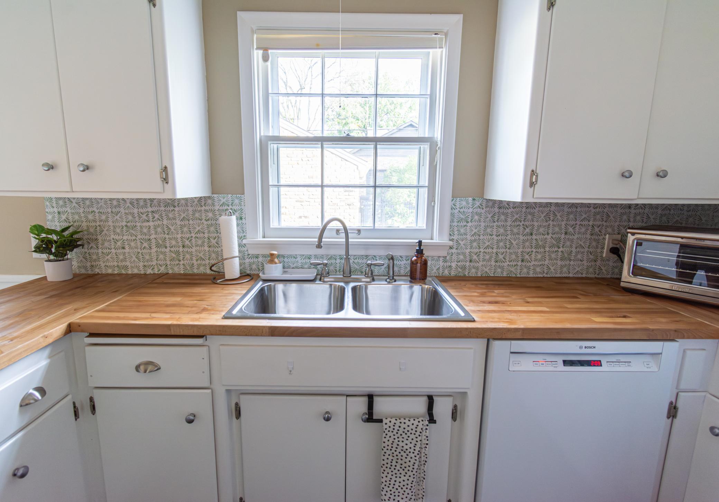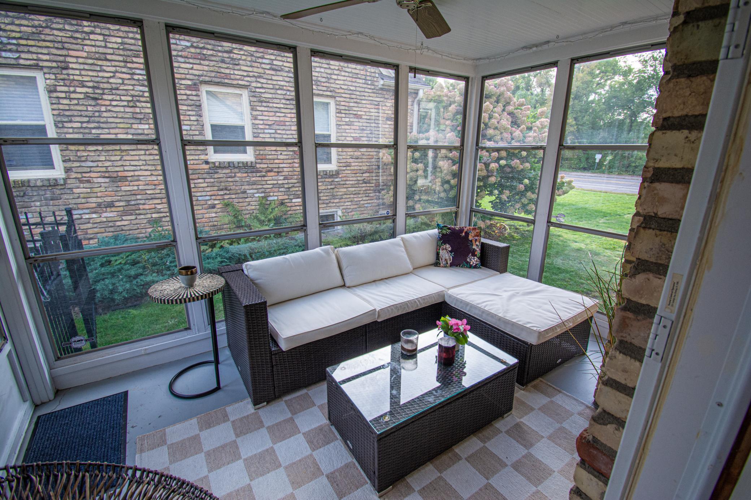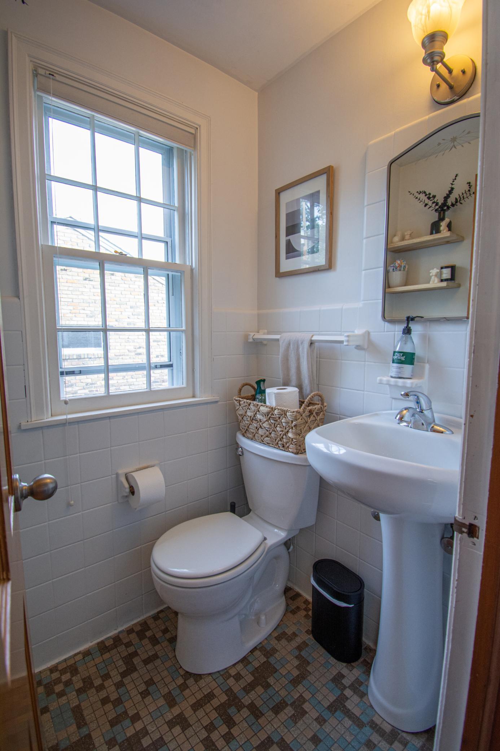5823 PORTLAND AVENUE
5823 Portland Avenue, Minneapolis, 55417, MN
-
Price: $525,000
-
Status type: For Sale
-
City: Minneapolis
-
Neighborhood: Diamond Lake
Bedrooms: 3
Property Size :2106
-
Listing Agent: NST16629,NST508025
-
Property type : Single Family Residence
-
Zip code: 55417
-
Street: 5823 Portland Avenue
-
Street: 5823 Portland Avenue
Bathrooms: 3
Year: 1941
Listing Brokerage: Edina Realty, Inc.
FEATURES
- Range
- Refrigerator
- Washer
- Dryer
- Microwave
- Exhaust Fan
- Dishwasher
- Freezer
- Cooktop
- Electronic Air Filter
- Gas Water Heater
DETAILS
Classic Stone/Brick two story on a large fully fenced lot overlooking Diamond Lake. Gleaming hardwoods throughout, three season porch and bay window in living room allow the sun to pour in! Upper level has three very generous-sized bedrooms, large closets, and full bathroom with original tile. Enjoy the lower level family room with plush carpets and wood fire place. There is plenty of storage in the basement as well! THREE garage stalls: One-car attached garage plus detached two car garage accessible through the alley. The backyard is perfect for entertaining and grilling on the stamped concrete patio. New roof in 2022. This amazing location is less than half a mile from Todd and Pearl Parks, grocery stores, shops, and restaurants. Easy access to the airport and freeways to take you just about anywhere. This home is professionally pre-inspected and has a clean truth-in-housing report. Only selling due to relocation!
INTERIOR
Bedrooms: 3
Fin ft² / Living Area: 2106 ft²
Below Ground Living: 350ft²
Bathrooms: 3
Above Ground Living: 1756ft²
-
Basement Details: Block, Drainage System, Finished, Partially Finished, Storage Space,
Appliances Included:
-
- Range
- Refrigerator
- Washer
- Dryer
- Microwave
- Exhaust Fan
- Dishwasher
- Freezer
- Cooktop
- Electronic Air Filter
- Gas Water Heater
EXTERIOR
Air Conditioning: Central Air
Garage Spaces: 3
Construction Materials: N/A
Foundation Size: 812ft²
Unit Amenities:
-
- Patio
- Kitchen Window
- Porch
- Natural Woodwork
- Hardwood Floors
- Sun Room
- Balcony
- Ceiling Fan(s)
- Washer/Dryer Hookup
- Security System
- Ethernet Wired
- Tile Floors
Heating System:
-
- Forced Air
ROOMS
| Main | Size | ft² |
|---|---|---|
| Living Room | 26x15 | 676 ft² |
| Dining Room | 14x11 | 196 ft² |
| Kitchen | 11x11 | 121 ft² |
| Three Season Porch | 12x8 | 144 ft² |
| Foyer | 5x4 | 25 ft² |
| Informal Dining Room | 8x7 | 64 ft² |
| Patio | 20x10 | 400 ft² |
| Lower | Size | ft² |
|---|---|---|
| Family Room | 25x14 | 625 ft² |
| Laundry | 36x12 | 1296 ft² |
| Upper | Size | ft² |
|---|---|---|
| Bedroom 1 | 22x13 | 484 ft² |
| Bedroom 2 | 14x11 | 196 ft² |
| Bedroom 3 | 19x11 | 361 ft² |
LOT
Acres: N/A
Lot Size Dim.: 60x123
Longitude: 44.8985
Latitude: -93.267
Zoning: Residential-Single Family
FINANCIAL & TAXES
Tax year: 2025
Tax annual amount: $6,751
MISCELLANEOUS
Fuel System: N/A
Sewer System: City Sewer/Connected
Water System: City Water/Connected
ADDITIONAL INFORMATION
MLS#: NST7809731
Listing Brokerage: Edina Realty, Inc.

ID: 4171158
Published: October 01, 2025
Last Update: October 01, 2025
Views: 4


