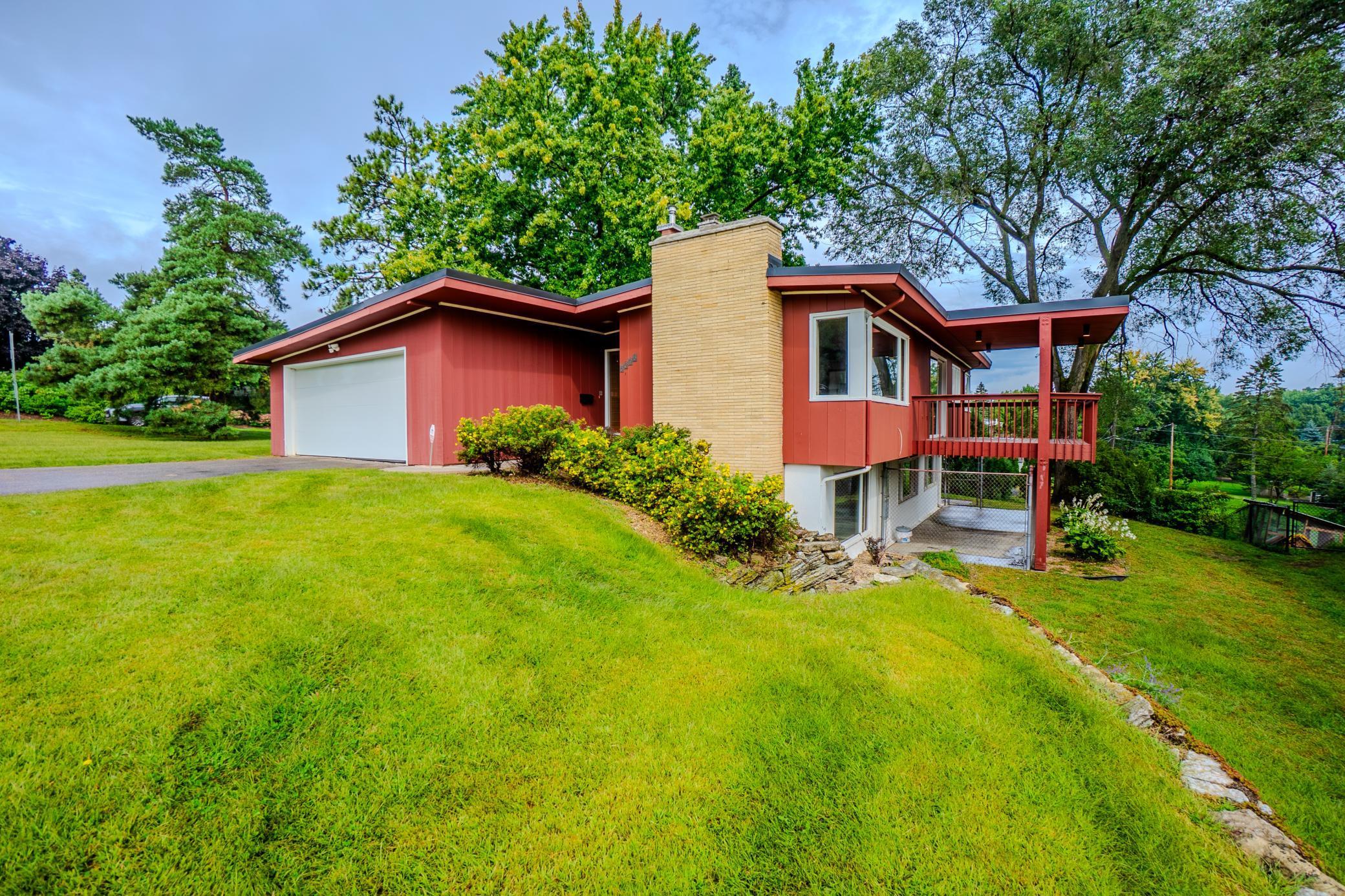5820 70TH STREET
5820 70th Street, Minneapolis (Edina), 55439, MN
-
Price: $485,000
-
Status type: For Sale
-
City: Minneapolis (Edina)
-
Neighborhood: La Buena Vista
Bedrooms: 3
Property Size :1848
-
Listing Agent: NST20953,NST38690
-
Property type : Single Family Residence
-
Zip code: 55439
-
Street: 5820 70th Street
-
Street: 5820 70th Street
Bathrooms: 2
Year: 1955
Listing Brokerage: Windsong Realty
FEATURES
- Refrigerator
- Washer
- Dryer
- Exhaust Fan
- Dishwasher
- Water Softener Owned
- Disposal
- Cooktop
- Wall Oven
- Gas Water Heater
- Double Oven
DETAILS
Great opportunity in Edina! The midcentury modern architecture, and beautiful large corner lot, set this one apart from the rest. The home features clean simple lines, open floor plan, and large windows creating a connection to the outdoors. The main level features unique eco-friendly cork wood flooring, offering comfort and aesthetic versatility. The living and dining room are open and airy with full wall of windows, vaulted beamed ceiling, flanked by a gas brick fireplace and accent wood wall. The main floor primary bedroom is huge with a full wall of closets. The main floor office with built in shelving, could be another bedroom with the addition of a closet. The kitchen is bright and sunny, offering a nice working layout with an informal dining nook surrounded by windows. The main floor full bath has vintage tile. The walkout lower level allows for an abundance of natural light, 2nd fireplace, two good sized bedrooms and a small 3/4 bath. A good portion of the lower level is unfinished, great for possible expansion, utilities and storage. A little TLC will go a long way with this gem!! The West Edina location is fantastic, close to schools and park. Several new high-end homes have been popping up in the neighborhood supporting a substantial renovation should you choose.
INTERIOR
Bedrooms: 3
Fin ft² / Living Area: 1848 ft²
Below Ground Living: 591ft²
Bathrooms: 2
Above Ground Living: 1257ft²
-
Basement Details: Finished, Full, Walkout,
Appliances Included:
-
- Refrigerator
- Washer
- Dryer
- Exhaust Fan
- Dishwasher
- Water Softener Owned
- Disposal
- Cooktop
- Wall Oven
- Gas Water Heater
- Double Oven
EXTERIOR
Air Conditioning: Central Air
Garage Spaces: 2
Construction Materials: N/A
Foundation Size: 1257ft²
Unit Amenities:
-
- Patio
- Kitchen Window
- Deck
- Natural Woodwork
- Vaulted Ceiling(s)
- Washer/Dryer Hookup
- Tile Floors
- Main Floor Primary Bedroom
Heating System:
-
- Forced Air
ROOMS
| Main | Size | ft² |
|---|---|---|
| Living Room | 15 x 18 | 225 ft² |
| Dining Room | 15 x 10 | 225 ft² |
| Kitchen | 14 x 16 | 196 ft² |
| Bedroom 1 | 20 x 12 | 400 ft² |
| Office | 12 x 11 | 144 ft² |
| Lower | Size | ft² |
|---|---|---|
| Family Room | 18 x 18 | 324 ft² |
| Bedroom 2 | 10 x 11 | 100 ft² |
| Bedroom 3 | 10 x 12 | 100 ft² |
LOT
Acres: N/A
Lot Size Dim.: 100 x 175
Longitude: 44.8767
Latitude: -93.3734
Zoning: Residential-Single Family
FINANCIAL & TAXES
Tax year: 2025
Tax annual amount: $5,348
MISCELLANEOUS
Fuel System: N/A
Sewer System: City Sewer/Connected
Water System: City Water/Connected
ADDITIONAL INFORMATION
MLS#: NST7796644
Listing Brokerage: Windsong Realty

ID: 4074323
Published: September 04, 2025
Last Update: September 04, 2025
Views: 3






