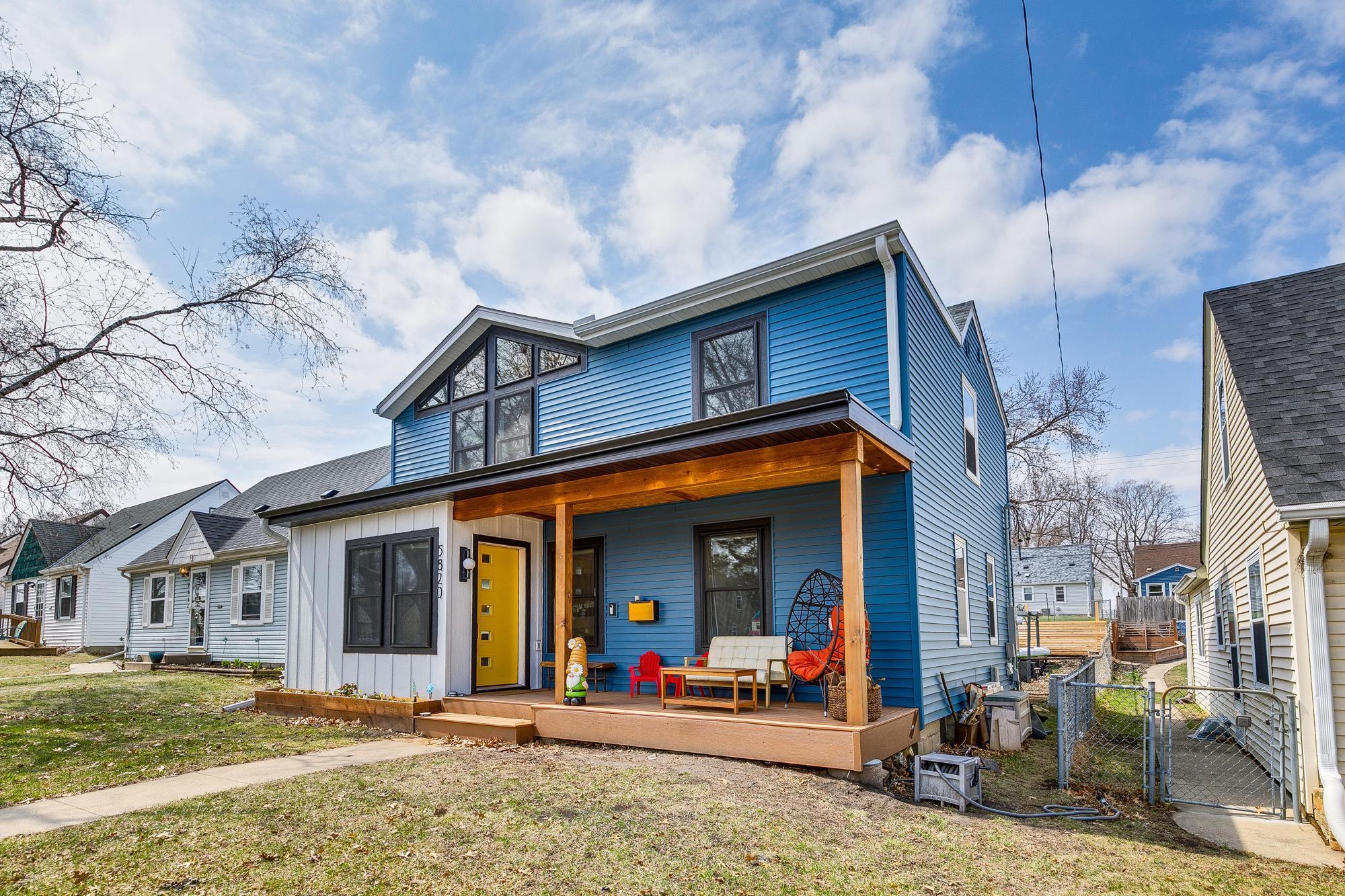5820 44TH AVENUE
5820 44th Avenue, Minneapolis, 55417, MN
-
Price: $488,824
-
Status type: For Sale
-
City: Minneapolis
-
Neighborhood: Morris Park
Bedrooms: 4
Property Size :2301
-
Listing Agent: NST16294,NST86677
-
Property type : Single Family Residence
-
Zip code: 55417
-
Street: 5820 44th Avenue
-
Street: 5820 44th Avenue
Bathrooms: 2
Year: 1950
Listing Brokerage: Lakes Area Realty G.V.
FEATURES
- Range
- Refrigerator
- Dryer
- Microwave
- Exhaust Fan
- Dishwasher
- Freezer
- Cooktop
- Gas Water Heater
DETAILS
Welcome to this thoughtfully renovated 4 bedroom 2 bathroom home! Featuring a 585 square foot master suite, vaulted great room with a heated floor that opens to the kitchen, and modern dining room with a custom-built banquette, this house has been updated throughout. Located in a quiet cul-de-sac like neighborhood away from the airport flight patterns, this house provides quick access to both downtowns as well as being just a short walk or bike ride from parks, lakes, and restaurants – this house is ready for you to move in and enjoy! An architect-designed second story renovation includes a spacious office that doubles as a guest room with a custom murphy bed and reading nook as well as a spacious master suite with a lounge space, huge walk in closet, and roomy tiled shower. The main floor features an updated kitchen, two bedrooms, a full bathroom, a dining room with a cleverly designed office nook, and a living space with a wood burning fireplace, heated floor, and vaulted ceiling with exposed beams. The basement features an additional finished living space with two distinct areas – perfect for a kid’s play space or adult game room. The unfinished portion of the basement provides ample storage with plenty of built-in shelving. Under the surface, this home features updated mechanicals –new 200 amp electrical panel, brand new high efficiency heat pump and furnace, updated electrical and PEX plumbing lines – ready for solar panels and electric car chargers. New stacked washer and dryer unit is located in the basement. The exterior of the home features a large covered front porch, fully fenced backyard with a deck and stone patio, and a one car garage with attached shed and additional off street parking pad big enough for two vehicles. What to love about 5820 44th Ave: *Quiet neighborhood with minimal car traffic and airport noise – primary flight paths are on the opposite side of the airport *Easy access to everything the Twin Cities has to offer *Short drives to both downtowns and other local amenities, near major bike routes *5 minute walk to local park with playground, 25 minute walk to Minnehaha Falls *Coffee shop, bakery, bowling alley with taproom, multiple restaurants all within a 20 minute walk * Multiple living spaces provide plenty of room for family activities and entertaining *Hotel-like master suite provides your own relaxing retreat *Separate office spaces provide flexibility for working from home *Outdoor spaces are ideal for bonfires, grilling, and lounging
INTERIOR
Bedrooms: 4
Fin ft² / Living Area: 2301 ft²
Below Ground Living: 437ft²
Bathrooms: 2
Above Ground Living: 1864ft²
-
Basement Details: Block, Concrete,
Appliances Included:
-
- Range
- Refrigerator
- Dryer
- Microwave
- Exhaust Fan
- Dishwasher
- Freezer
- Cooktop
- Gas Water Heater
EXTERIOR
Air Conditioning: Central Air
Garage Spaces: 1
Construction Materials: N/A
Foundation Size: 792ft²
Unit Amenities:
-
- Patio
- Kitchen Window
- Porch
- Natural Woodwork
- Hardwood Floors
- Walk-In Closet
- Vaulted Ceiling(s)
- Washer/Dryer Hookup
- In-Ground Sprinkler
- Tile Floors
- Primary Bedroom Walk-In Closet
Heating System:
-
- Forced Air
ROOMS
| Main | Size | ft² |
|---|---|---|
| Living Room | 17.4x12.11 | 223.89 ft² |
| Kitchen | 20.2x11.3 | 226.88 ft² |
| Kitchen | 15x10.7 | 158.75 ft² |
| Bedroom 3 | 9.10x12.3 | 120.46 ft² |
| Bedroom 4 | 11.1x11.3 | 124.69 ft² |
| Foyer | 9.8x6.4 | 61.22 ft² |
| Bathroom | 6x8.5 | 50.5 ft² |
| Porch | 18.7x9.3 | 171.9 ft² |
| Upper | Size | ft² |
|---|---|---|
| Bedroom 1 | 21.7x16.8 | 359.72 ft² |
| Primary Bathroom | 17.3x6.9 | 116.44 ft² |
| Walk In Closet | 13.11x8.4 | 115.97 ft² |
| Bedroom 2 | 16.6x8.2 | 134.75 ft² |
| Utility Room | 32x11.11 | 381.33 ft² |
| Lower | Size | ft² |
|---|---|---|
| Family Room | 29x15.1 | 437.42 ft² |
LOT
Acres: N/A
Lot Size Dim.: 40x128
Longitude: 44.8974
Latitude: -93.2106
Zoning: Residential-Single Family
FINANCIAL & TAXES
Tax year: 2025
Tax annual amount: $5,499
MISCELLANEOUS
Fuel System: N/A
Sewer System: City Sewer/Connected
Water System: City Water/Connected
ADITIONAL INFORMATION
MLS#: NST7750414
Listing Brokerage: Lakes Area Realty G.V.

ID: 3713504
Published: May 29, 2025
Last Update: May 29, 2025
Views: 6






