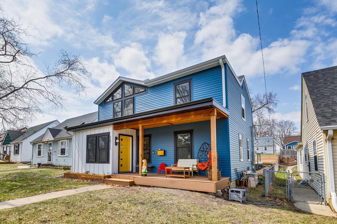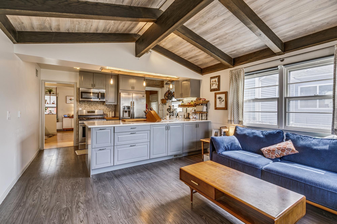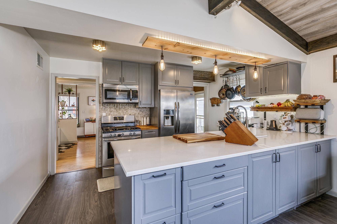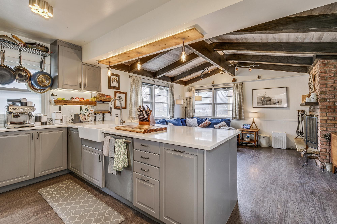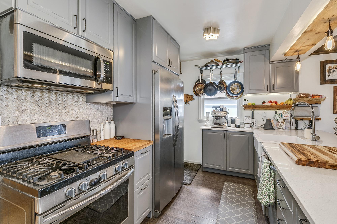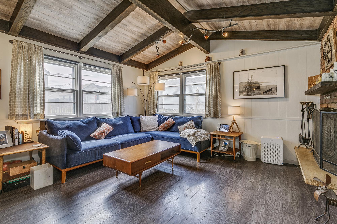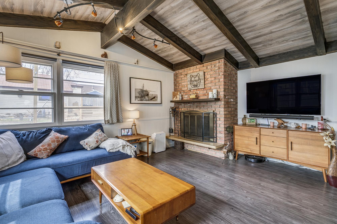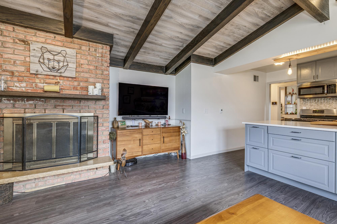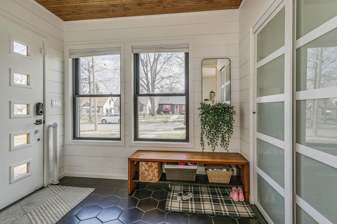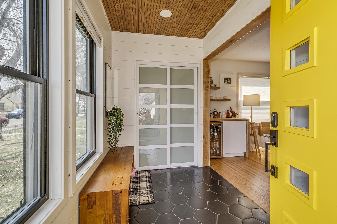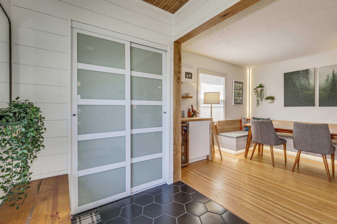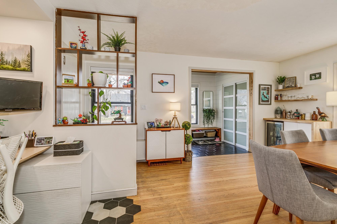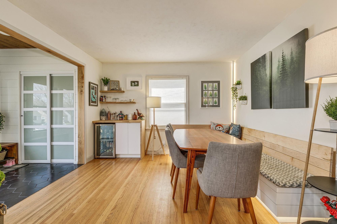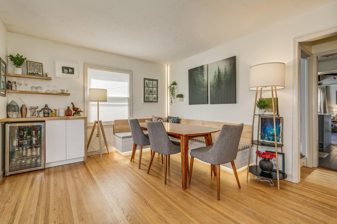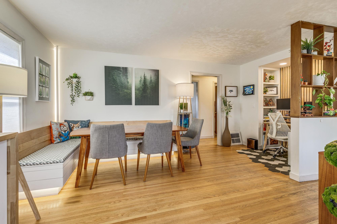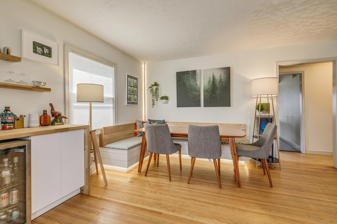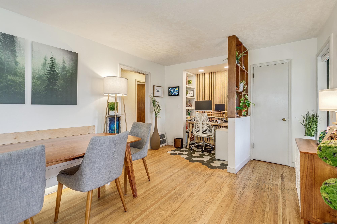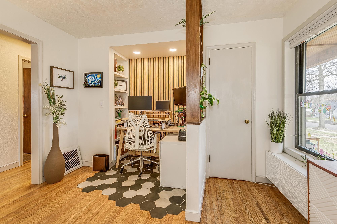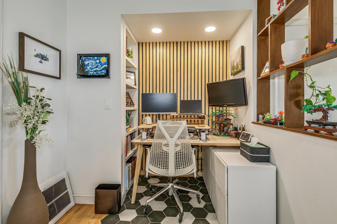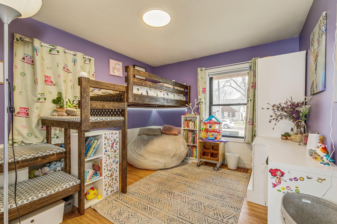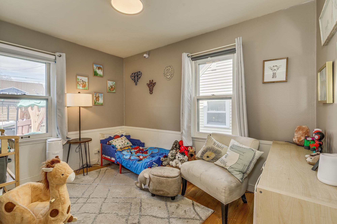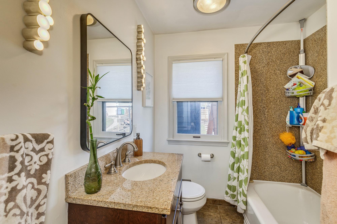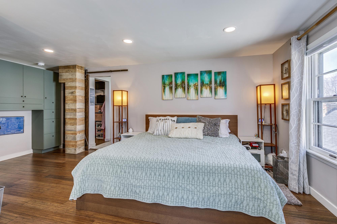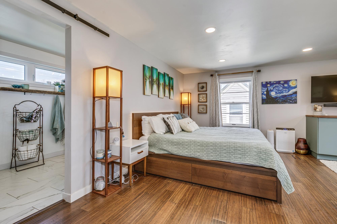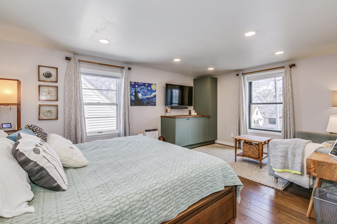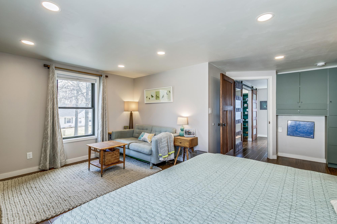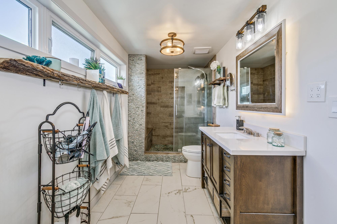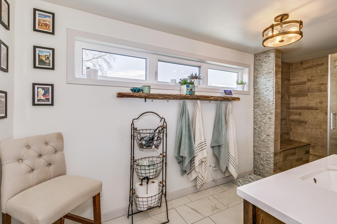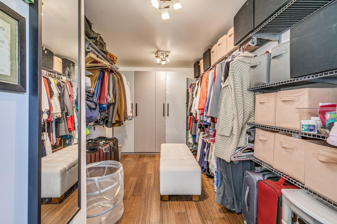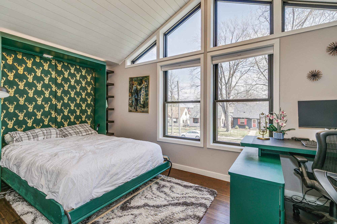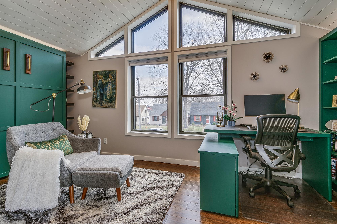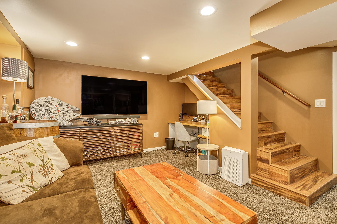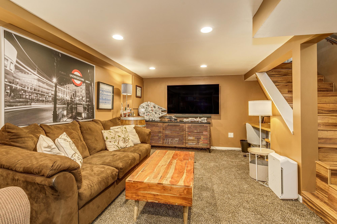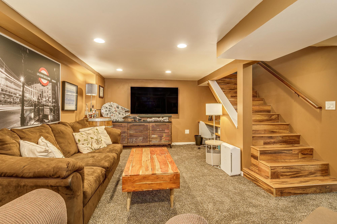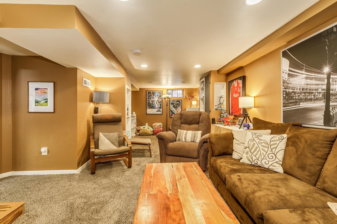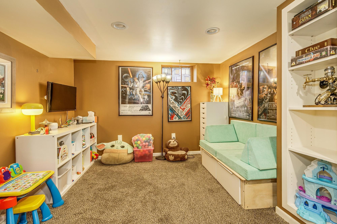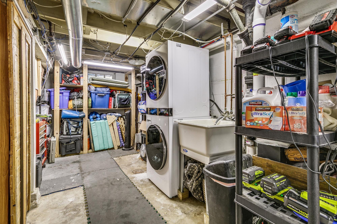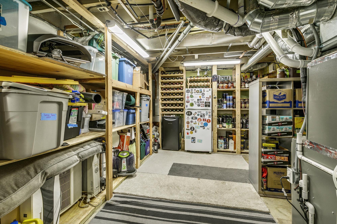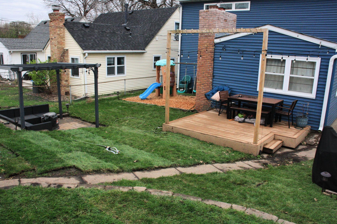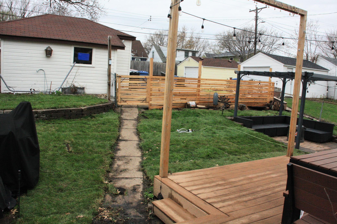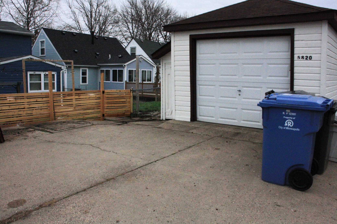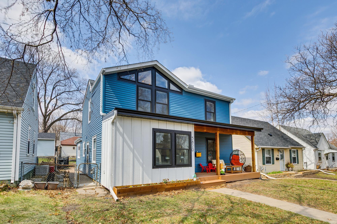5820 44TH AVENUE
5820 44th Avenue, Minneapolis, 55417, MN
-
Price: $498,824
-
Status type: For Sale
-
City: Minneapolis
-
Neighborhood: Morris Park
Bedrooms: 4
Property Size :2301
-
Listing Agent: NST16294,NST86677
-
Property type : Single Family Residence
-
Zip code: 55417
-
Street: 5820 44th Avenue
-
Street: 5820 44th Avenue
Bathrooms: 2
Year: 1950
Listing Brokerage: Lakes Area Realty G.V.
FEATURES
- Range
- Refrigerator
- Dryer
- Microwave
- Exhaust Fan
- Dishwasher
- Freezer
- Cooktop
- Gas Water Heater
DETAILS
Welcome to this skillfully updated 4BR/2BA home with a long list of high-quality renovations. The transformation began in 2013 with a fully finished basement living room, including new framing, drywall, and electrical. In 2016, the main level was updated with a beautifully renovated kitchen, featuring new cabinets, appliances, and heated flooring. Upstairs renovations in 2017 added a spacious primary suite with a new dormer, full bath, and walk-in closet—along with new roofing, upgraded electrical, new HVAC to the upper level, and whole-home PEX plumbing. A custom stone patio was added in 2018, perfect for outdoor entertaining. In 2022, the home was further enhanced with an expanded primary bedroom, added office/guest room with a built-in Murphy bed, a charming front porch and mudroom, 200-amp electrical upgrade, and new roofing on the front half of the home. A brand-new backyard deck was completed in 2023. Most recently, the home received a high-efficiency variable-stage heat pump and 96% efficiency furnace in 2024, new washer/dryer in 2024 and updated kitchen and laundry drain plumbing with PVC lines in 2024. This property features a freshly painted single-car garage, complemented by a parking pad that easily accommodates two additional vehicles. The backyard has been recently sodded, creating a lush and inviting outdoor space, and is enclosed by a brand-new wood fence. For added privacy, the fence posts have been extended to create a full six-foot-high barrier. If the new buyer wishes, additional customization options can also be discussed. This home blends stylish comfort with practical upgrades—move-in ready with all the work done!
INTERIOR
Bedrooms: 4
Fin ft² / Living Area: 2301 ft²
Below Ground Living: 437ft²
Bathrooms: 2
Above Ground Living: 1864ft²
-
Basement Details: Block, Concrete,
Appliances Included:
-
- Range
- Refrigerator
- Dryer
- Microwave
- Exhaust Fan
- Dishwasher
- Freezer
- Cooktop
- Gas Water Heater
EXTERIOR
Air Conditioning: Central Air
Garage Spaces: 1
Construction Materials: N/A
Foundation Size: 792ft²
Unit Amenities:
-
- Patio
- Kitchen Window
- Porch
- Natural Woodwork
- Hardwood Floors
- Walk-In Closet
- Vaulted Ceiling(s)
- Washer/Dryer Hookup
- In-Ground Sprinkler
- Tile Floors
- Primary Bedroom Walk-In Closet
Heating System:
-
- Forced Air
ROOMS
| Main | Size | ft² |
|---|---|---|
| Living Room | 17.4x12.11 | 223.89 ft² |
| Kitchen | 20.2x11.3 | 226.88 ft² |
| Kitchen | 15x10.7 | 158.75 ft² |
| Bedroom 3 | 9.10x12.3 | 120.46 ft² |
| Bedroom 4 | 11.1x11.3 | 124.69 ft² |
| Foyer | 9.8x6.4 | 61.22 ft² |
| Bathroom | 6x8.5 | 50.5 ft² |
| Porch | 18.7x9.3 | 171.9 ft² |
| Upper | Size | ft² |
|---|---|---|
| Bedroom 1 | 21.7x16.8 | 359.72 ft² |
| Primary Bathroom | 17.3x6.9 | 116.44 ft² |
| Walk In Closet | 13.11x8.4 | 115.97 ft² |
| Bedroom 2 | 16.6x8.2 | 134.75 ft² |
| Utility Room | 32x11.11 | 381.33 ft² |
| Lower | Size | ft² |
|---|---|---|
| Family Room | 29x15.1 | 437.42 ft² |
LOT
Acres: N/A
Lot Size Dim.: 40x128
Longitude: 44.8974
Latitude: -93.2106
Zoning: Residential-Single Family
FINANCIAL & TAXES
Tax year: 2025
Tax annual amount: $5,499
MISCELLANEOUS
Fuel System: N/A
Sewer System: City Sewer/Connected
Water System: City Water/Connected
ADITIONAL INFORMATION
MLS#: NST7734113
Listing Brokerage: Lakes Area Realty G.V.

ID: 3573771
Published: May 01, 2025
Last Update: May 01, 2025
Views: 1


