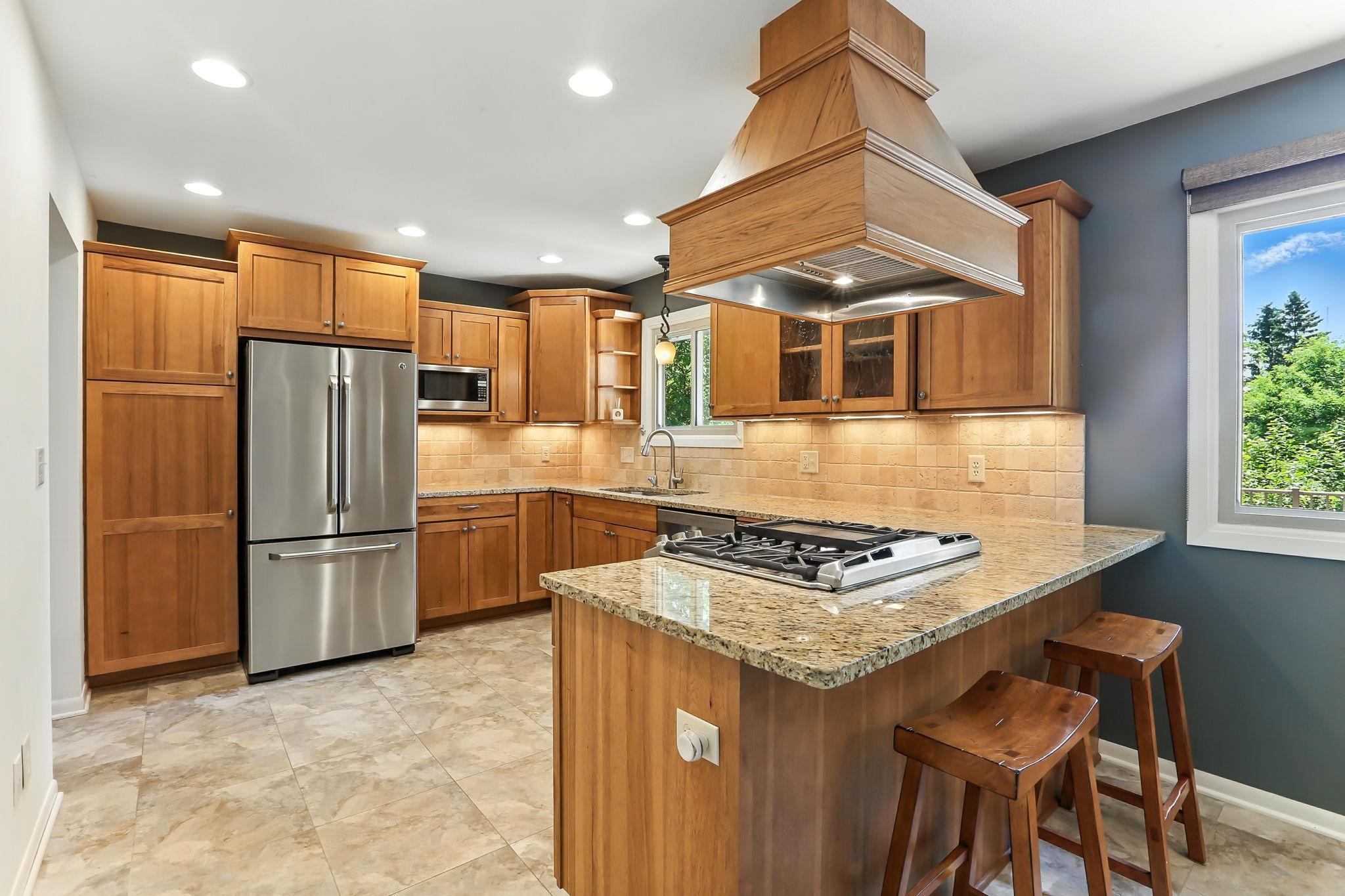5820 139TH STREET
5820 139th Street, Saint Paul (Apple Valley), 55124, MN
-
Price: $450,000
-
Status type: For Sale
-
Neighborhood: Greenleaf 6th Add
Bedrooms: 4
Property Size :2712
-
Listing Agent: NST14616,NST43173
-
Property type : Single Family Residence
-
Zip code: 55124
-
Street: 5820 139th Street
-
Street: 5820 139th Street
Bathrooms: 3
Year: 1974
Listing Brokerage: Keller Williams Premier Realty South Suburban
FEATURES
- Range
- Refrigerator
- Washer
- Dryer
- Microwave
- Exhaust Fan
- Dishwasher
- Water Softener Owned
- Disposal
- Water Filtration System
- Stainless Steel Appliances
DETAILS
Beautifully updated rambler nestled among mature shade trees, offering tranquility in a highly sought-after neighborhood within the desirable ISD 196 school district. Only a few blocks to Eastview High School and Scott Highlands Middle School! This home has been thoughtfully updated throughout, including LVP flooring, NEW Abbott tile flooring in the kitchen and dining area (2021), and a stunning kitchen renovation featuring custom natural hickory cabinetry, SS appliances, granite countertop and stone back splash. The spacious four-season porch is a true highlight, with wood-paneled vaulted ceilings, three sliding glass doors, and peaceful views of the private backyard. The main-level primary bedroom offers a closet with a custom organization system and a recently remodeled en-suite bath complete with a beautiful custom shower. The lower-level walkout includes a large amusement room with a wet bar, fourth BR Additional upgrades include NEW LG washer & Dryer, NEW concrete front steps, a NEW low-maintenance Trex deck (2021), NEWER A/C, and newer circuit box with 200 amp service & wiring for an electric vehicle. It also has an epoxied garage floor. This home blends modern comforts with timeless charm in a serene, tree-filled setting—an exceptional opportunity you won’t want to miss!
INTERIOR
Bedrooms: 4
Fin ft² / Living Area: 2712 ft²
Below Ground Living: 1144ft²
Bathrooms: 3
Above Ground Living: 1568ft²
-
Basement Details: Daylight/Lookout Windows, Finished, Full, Walkout,
Appliances Included:
-
- Range
- Refrigerator
- Washer
- Dryer
- Microwave
- Exhaust Fan
- Dishwasher
- Water Softener Owned
- Disposal
- Water Filtration System
- Stainless Steel Appliances
EXTERIOR
Air Conditioning: Central Air
Garage Spaces: 2
Construction Materials: N/A
Foundation Size: 1672ft²
Unit Amenities:
-
- Deck
- Ceiling Fan(s)
Heating System:
-
- Forced Air
ROOMS
| Main | Size | ft² |
|---|---|---|
| Living Room | 16 X 15 | 256 ft² |
| Dining Room | 14 X 11 | 196 ft² |
| Kitchen | 13 X 11 | 169 ft² |
| Bedroom 1 | 14 X 12 | 196 ft² |
| Bedroom 2 | 15 X 11 | 225 ft² |
| Bedroom 3 | 10 X 10 | 100 ft² |
| Four Season Porch | 16 X 12 | 256 ft² |
| Deck | 33 X 19 | 1089 ft² |
| Lower | Size | ft² |
|---|---|---|
| Family Room | 13 X 11 | 169 ft² |
| Bedroom 4 | 14 x 14 | 196 ft² |
| Amusement Room | 26 X 14 | 676 ft² |
| Flex Room | 18 X 12 | 324 ft² |
| Laundry | 24 X 12 | 576 ft² |
LOT
Acres: N/A
Lot Size Dim.: 149X20828X232
Longitude: 44.7494
Latitude: -93.1826
Zoning: Residential-Single Family
FINANCIAL & TAXES
Tax year: 2025
Tax annual amount: $4,698
MISCELLANEOUS
Fuel System: N/A
Sewer System: City Sewer/Connected
Water System: City Water/Connected
ADITIONAL INFORMATION
MLS#: NST7738925
Listing Brokerage: Keller Williams Premier Realty South Suburban

ID: 3871856
Published: July 10, 2025
Last Update: July 10, 2025
Views: 2






