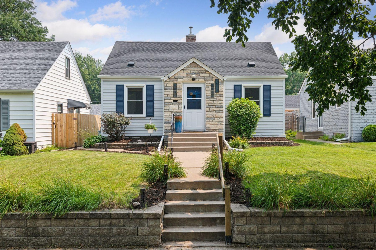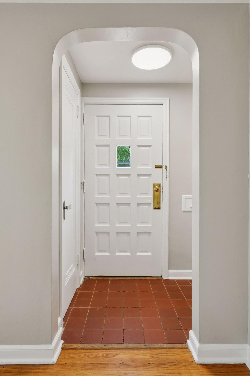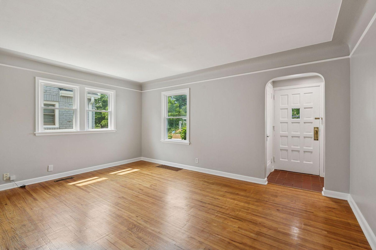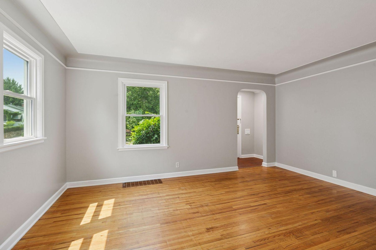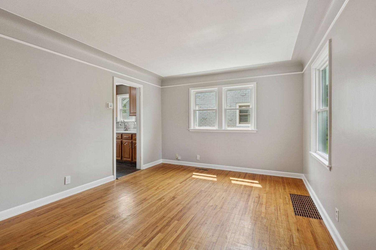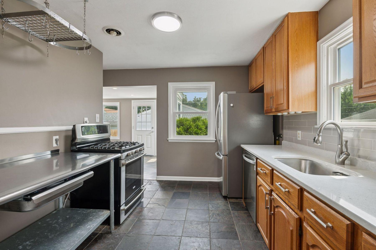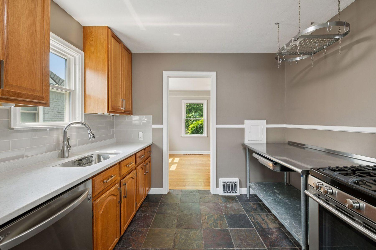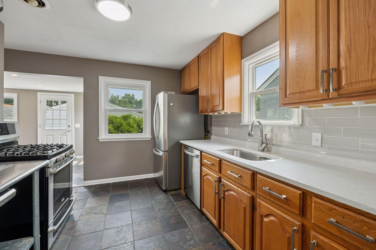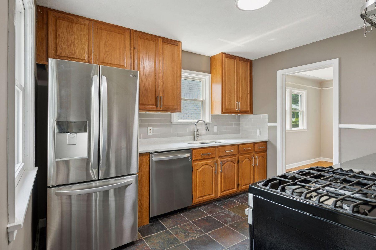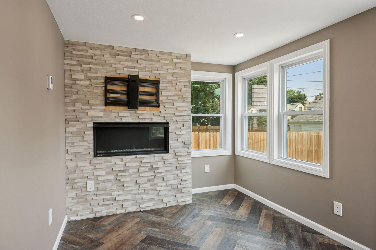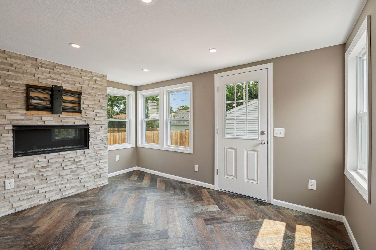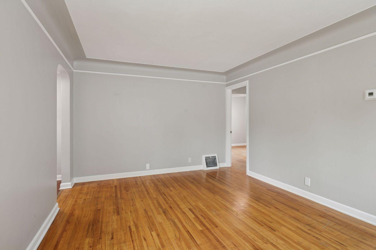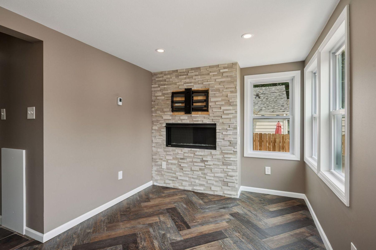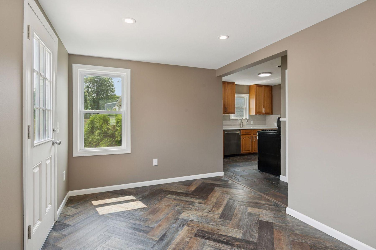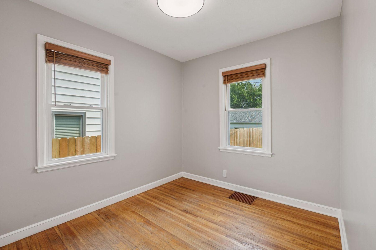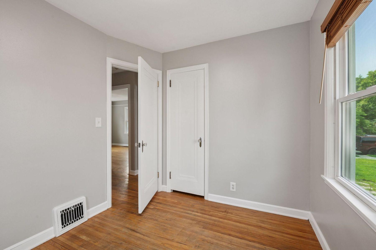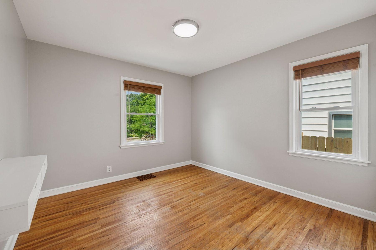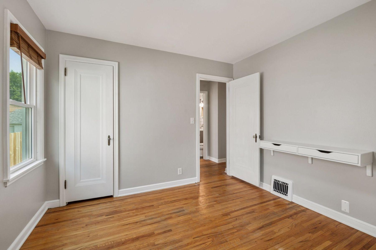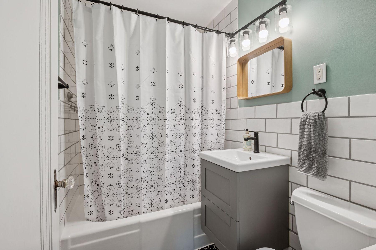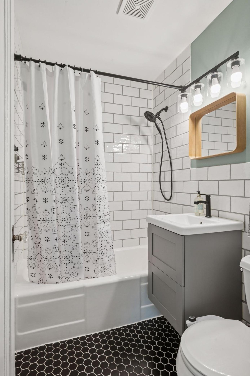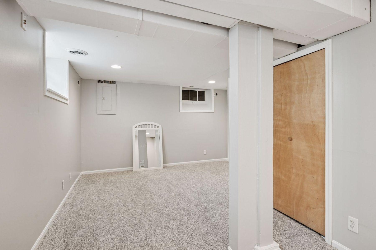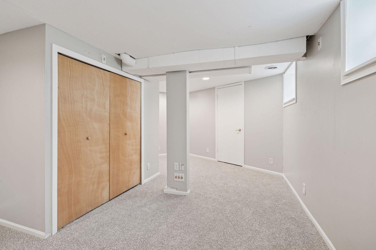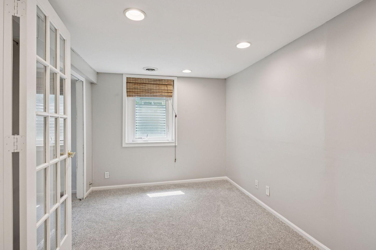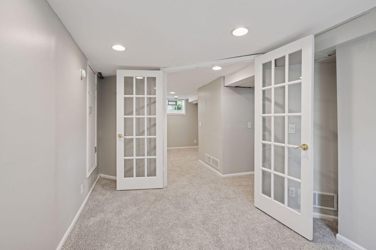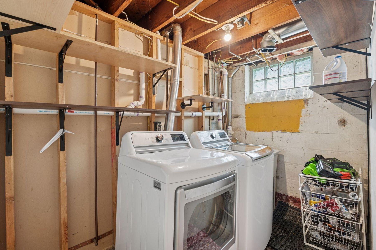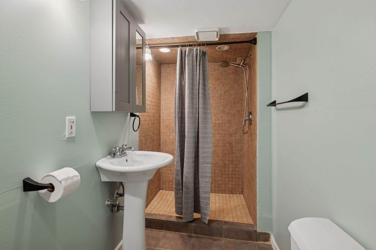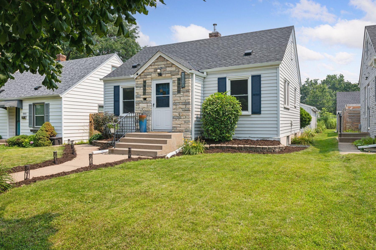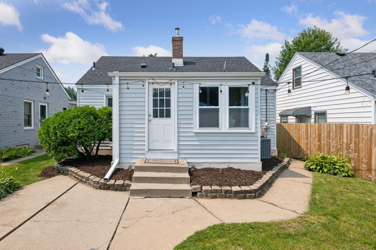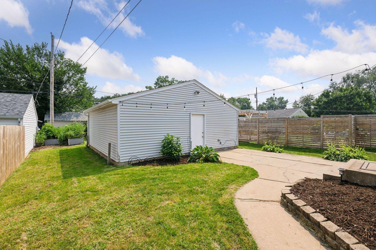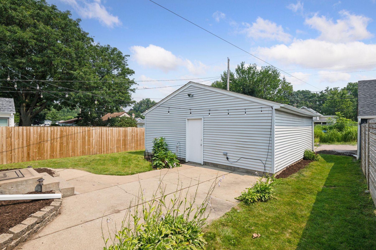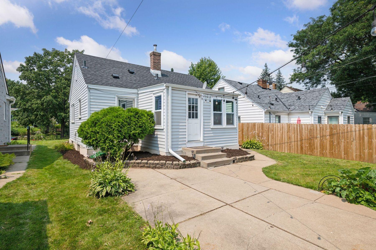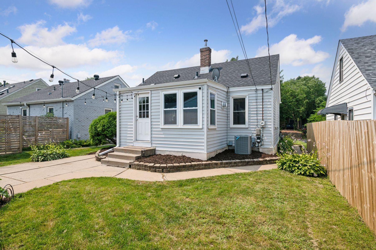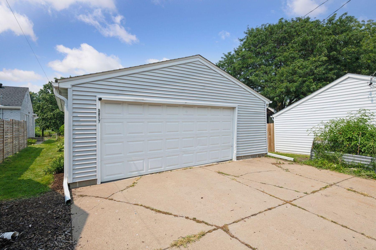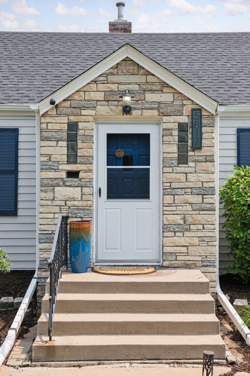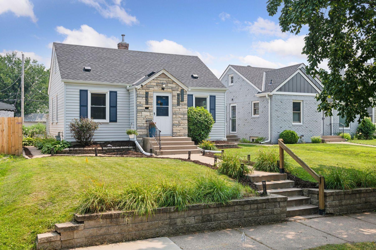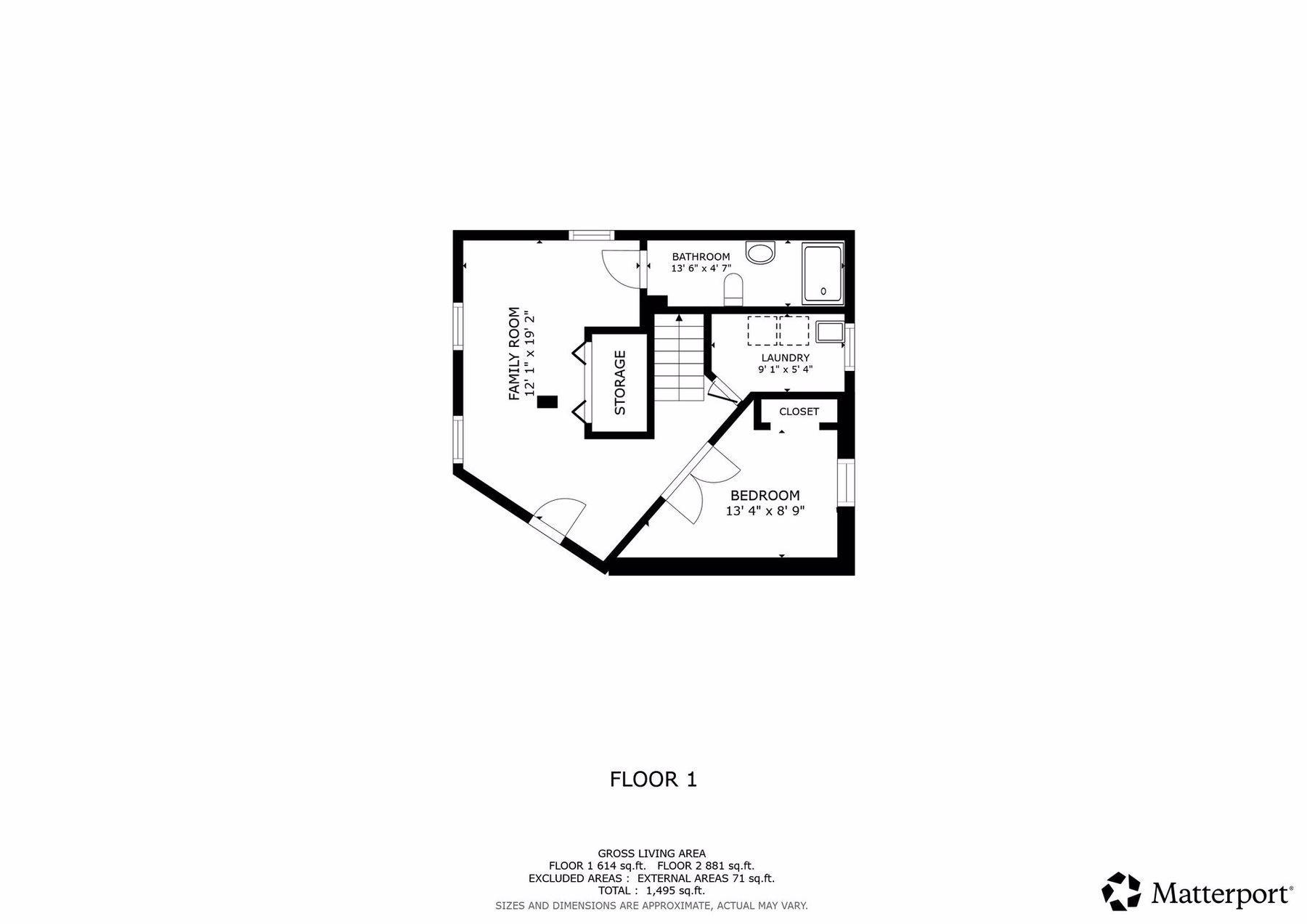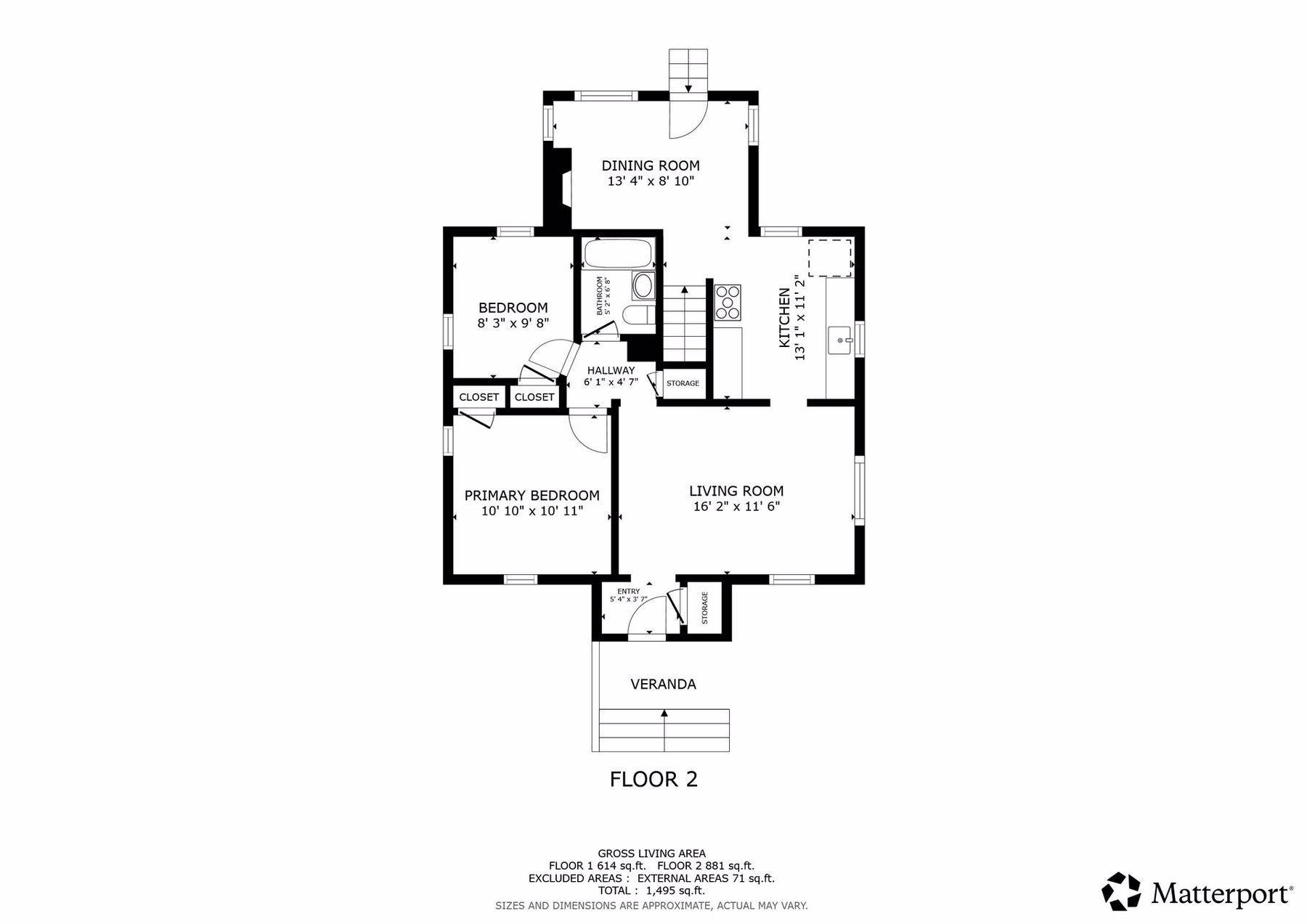5817 PLEASANT AVENUE
5817 Pleasant Avenue, Minneapolis, 55419, MN
-
Price: $320,000
-
Status type: For Sale
-
City: Minneapolis
-
Neighborhood: Windom
Bedrooms: 3
Property Size :1495
-
Listing Agent: NST18379,NST107364
-
Property type : Single Family Residence
-
Zip code: 55419
-
Street: 5817 Pleasant Avenue
-
Street: 5817 Pleasant Avenue
Bathrooms: 2
Year: 1942
Listing Brokerage: Lakes Sotheby's International Realty
FEATURES
- Range
- Refrigerator
- Washer
- Dryer
- Dishwasher
- Freezer
- Gas Water Heater
- Stainless Steel Appliances
DETAILS
Step into this beautifully maintained three bedroom, two bath rambler, ideally situated in the beloved Kenny neighborhood of Southwest Minneapolis. Built in 1942, this home offers timeless charm with tasteful updates throughout. The main level features gleaming original hardwood floors, bright living and dining spaces, and a well-appointed kitchen with stainless steel appliances with ample cabinetry. A cozy electric fireplace adds warmth and character to the dining area, which opens to the backyard through traditional doors- perfect for easy entertaining. Two bedrooms and a full bath complete the main level, while the finished lower level includes a spacious third bedroom, a second bathroom, a large family room, laundry area, and generous storage. Outside, enjoy a backyard framed by mature trees and partial fencing, offering both privacy and potential. Located near parks, Minnehaha Creek trails, shops and dining-with quick access to Highway 62 and 35W- this home offers a blend of comfort, character, and convenience. A classic Kenny gem with space to grow and room to gather.
INTERIOR
Bedrooms: 3
Fin ft² / Living Area: 1495 ft²
Below Ground Living: 614ft²
Bathrooms: 2
Above Ground Living: 881ft²
-
Basement Details: Egress Window(s), Finished, Storage Space, Tile Shower,
Appliances Included:
-
- Range
- Refrigerator
- Washer
- Dryer
- Dishwasher
- Freezer
- Gas Water Heater
- Stainless Steel Appliances
EXTERIOR
Air Conditioning: Central Air
Garage Spaces: 2
Construction Materials: N/A
Foundation Size: 614ft²
Unit Amenities:
-
- Patio
- Kitchen Window
- Porch
- Hardwood Floors
- Washer/Dryer Hookup
- Paneled Doors
- French Doors
- Tile Floors
- Main Floor Primary Bedroom
Heating System:
-
- Forced Air
ROOMS
| Main | Size | ft² |
|---|---|---|
| Living Room | 16x12 | 256 ft² |
| Dining Room | 13x09 | 169 ft² |
| Kitchen | 13x11 | 169 ft² |
| Bedroom 1 | 11x11 | 121 ft² |
| Bedroom 2 | 10x08 | 100 ft² |
| Basement | Size | ft² |
|---|---|---|
| Family Room | 19x12 | 361 ft² |
| Bedroom 3 | 13x09 | 169 ft² |
LOT
Acres: N/A
Lot Size Dim.: 40x128
Longitude: 44.8973
Latitude: -93.2828
Zoning: Residential-Single Family
FINANCIAL & TAXES
Tax year: 2025
Tax annual amount: $4,121
MISCELLANEOUS
Fuel System: N/A
Sewer System: City Sewer/Connected
Water System: City Water/Connected
ADDITIONAL INFORMATION
MLS#: NST7759896
Listing Brokerage: Lakes Sotheby's International Realty

ID: 3964302
Published: August 05, 2025
Last Update: August 05, 2025
Views: 3


