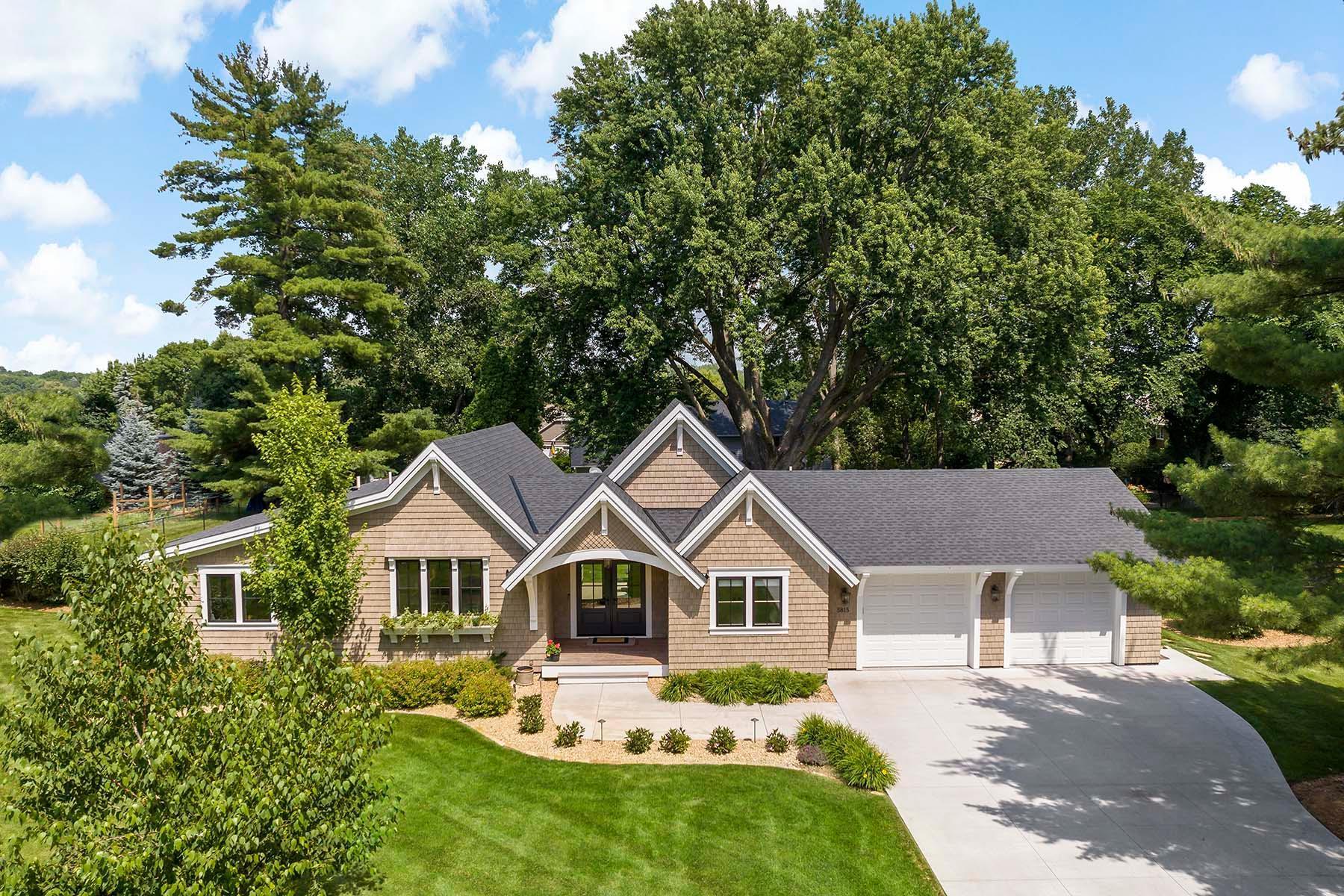5815 HOWARDS POINT ROAD
5815 Howards Point Road, Excelsior (Shorewood), 55331, MN
-
Price: $1,250,000
-
Status type: For Sale
-
City: Excelsior (Shorewood)
-
Neighborhood: Registered Land Surv 1 Tract G
Bedrooms: 4
Property Size :2670
-
Listing Agent: NST19321,NST107898
-
Property type : Single Family Residence
-
Zip code: 55331
-
Street: 5815 Howards Point Road
-
Street: 5815 Howards Point Road
Bathrooms: 3
Year: 1957
Listing Brokerage: Keller Williams Realty Integrity-Edina
FEATURES
- Range
- Washer
- Dryer
- Microwave
- Exhaust Fan
- Dishwasher
- Water Softener Owned
- Disposal
- Water Filtration System
- Stainless Steel Appliances
- Chandelier
DETAILS
Premier Howard's Point Living. Welcome to this stunning, turn-key cottage-style home in the sought-after Howard's Point neighborhood-completely reconstructed in 2022 with no detail overlooked. While rooted in its original foundation, every surface, system, and feature has been replaced, making this an essentially brand-new home with timeless charm and modern function. Step inside to discover exquisite craftsmanship and coastal-inspired design throughout. The open-concept main level features a vaulted great room with reclaimed wood beams, shiplap accents, and a cozy fireplace, all anchored by wide-plank solid white oak floors. The gourmet kitchen is a chef's dream with quartz countertops, custom soft-close cabinetry, and top-tier Thermador appliance package-including a 6-burner gas range and built-in paneled refrigerator and dishwasher. A drinking water filtration system adds daily convenience. The main-floor primary suite offers a tranquil retreat with a spa-like bath and walk-in closet. A spacious laundry room, thoughtfully placed on the main level, ensures effortless one-level living. The finished lower level expands your living space with a warm and inviting family room featuring whitewash knotty pine tongue-and-groove ceiling and a dry bar with Thermador under counter glass front drink refrigerator, plus a generous guest suite complete with it's own 3/4 bath, perfect for visitors or extended stays. Outside, enjoy a fully fenced backyard designed for entertaining with a concrete patio, custom fire pit area, and lush landscaping shaded by a majestic 120-year-old Silver Maple. There's even space to add a pool or garden. The generously sized 2 car garage is insulated, heated and completely finished including a sealed floor! Additional highlights include Marvin windows, Hinkley lighting, and proximity to Howard's Point Marina, the LRT Regional Trail, and charming downtown Excelsior. Located in award-winning Minnetonka Schools. A rare blend of new construction quality, timeless design, and unbeatable location-this home is truly one-of-a-kind.
INTERIOR
Bedrooms: 4
Fin ft² / Living Area: 2670 ft²
Below Ground Living: 1035ft²
Bathrooms: 3
Above Ground Living: 1635ft²
-
Basement Details: Block, Drainage System, Egress Window(s), Finished, Full, Storage Space, Sump Basket, Sump Pump, Tile Shower,
Appliances Included:
-
- Range
- Washer
- Dryer
- Microwave
- Exhaust Fan
- Dishwasher
- Water Softener Owned
- Disposal
- Water Filtration System
- Stainless Steel Appliances
- Chandelier
EXTERIOR
Air Conditioning: Central Air
Garage Spaces: 2
Construction Materials: N/A
Foundation Size: 1635ft²
Unit Amenities:
-
- Patio
- Kitchen Window
- Hardwood Floors
- Vaulted Ceiling(s)
- Washer/Dryer Hookup
- In-Ground Sprinkler
- Paneled Doors
- Kitchen Center Island
- Tile Floors
- Main Floor Primary Bedroom
- Primary Bedroom Walk-In Closet
Heating System:
-
- Forced Air
ROOMS
| Main | Size | ft² |
|---|---|---|
| Living Room | 16x14 | 256 ft² |
| Dining Room | 18x11 | 324 ft² |
| Kitchen | 18x12 | 324 ft² |
| Bedroom 1 | 13x14 | 169 ft² |
| Bedroom 2 | 11x10 | 121 ft² |
| Bedroom 3 | 11x11 | 121 ft² |
| Foyer | 14x11 | 196 ft² |
| Laundry | 8x13 | 64 ft² |
| Bathroom | 8x7 | 64 ft² |
| Bathroom | 10x13 | 100 ft² |
| Lower | Size | ft² |
|---|---|---|
| Family Room | 18x30 | 324 ft² |
| Bedroom 4 | 14x18 | 196 ft² |
| Bathroom | 11x11 | 121 ft² |
LOT
Acres: N/A
Lot Size Dim.: 197x132.5
Longitude: 44.8984
Latitude: -93.6278
Zoning: Residential-Single Family
FINANCIAL & TAXES
Tax year: 2025
Tax annual amount: $7,662
MISCELLANEOUS
Fuel System: N/A
Sewer System: City Sewer/Connected
Water System: City Water/Connected,Well
ADITIONAL INFORMATION
MLS#: NST7769151
Listing Brokerage: Keller Williams Realty Integrity-Edina

ID: 3878965
Published: July 11, 2025
Last Update: July 11, 2025
Views: 1






