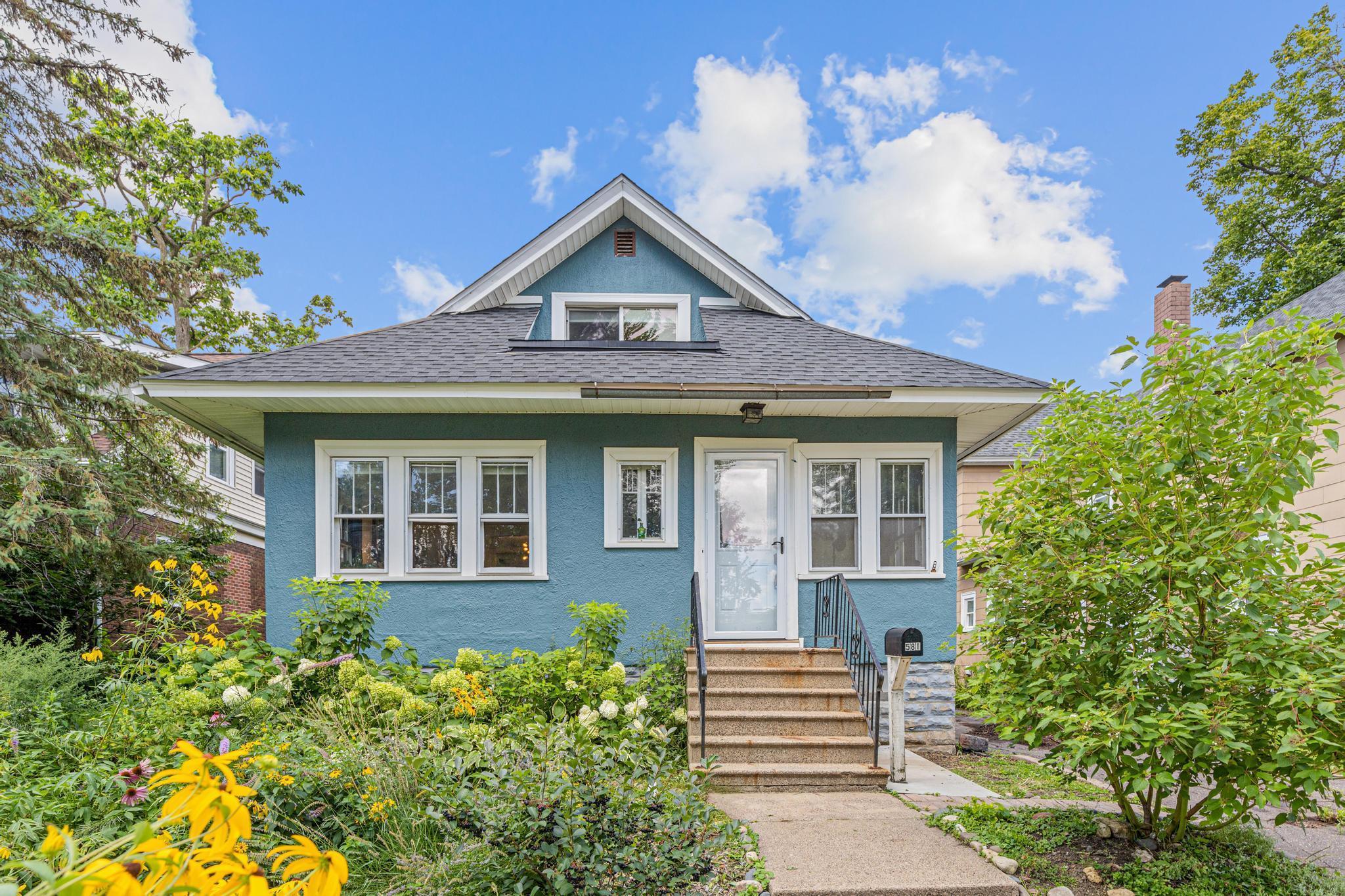581 OHIO STREET
581 Ohio Street, Saint Paul, 55107, MN
-
Price: $335,000
-
Status type: For Sale
-
City: Saint Paul
-
Neighborhood: West Side
Bedrooms: 3
Property Size :1733
-
Listing Agent: NST16444,NST109420
-
Property type : Single Family Residence
-
Zip code: 55107
-
Street: 581 Ohio Street
-
Street: 581 Ohio Street
Bathrooms: 2
Year: 1924
Listing Brokerage: Edina Realty, Inc.
FEATURES
- Range
- Refrigerator
- Washer
- Dryer
- Microwave
- Dishwasher
- Gas Water Heater
- Stainless Steel Appliances
DETAILS
This 1920's historic house with original archways has been fully restored into a contemporary cottage style one and a half story and is only minutes away from downtown St. Paul. The charm is evident in the clean black trim and light walls, the original woodwork, plaster walls and built ins. The main level features 2 bedrooms and an updated full bath, large kitchen with stainless steel appliances, butcher block countertops and great dining and living room space featuring beautiful and charming built-ins. A vast finished upper room offers flexibility for a bedroom, office space or great entertainment room full of possibilities. The lower level includes great storage space, a basement TV room and an additional 3/4 bath. Step outside and you will be amazed by the landscaping which was inspired in design after a trip to the UK and seeing the elaborate and humble contemplative gardens threaded throughout the islands. Featuring a vegetable garden, finished deck, patio, native gardens and a variety of gatherings spaces with access to a large, partially finished garden and woodworking studio, art studio or storage shed. This home is all about location. Whether you want a 5 min walk to Harriet Island, a 5 min scooter to downtown, or a 5 min drive to Robert Street with all its amenities, it's all here in proximity. Feel like you are out in the country but minutes from all that St. Paul has to offer. This home also has a new roof (2023), new interior and exterior paint, all new landscaping, and gardens, updated full bath on the main level, refinished woodwork and much more!
INTERIOR
Bedrooms: 3
Fin ft² / Living Area: 1733 ft²
Below Ground Living: 150ft²
Bathrooms: 2
Above Ground Living: 1583ft²
-
Basement Details: Daylight/Lookout Windows, Partially Finished, Storage Space,
Appliances Included:
-
- Range
- Refrigerator
- Washer
- Dryer
- Microwave
- Dishwasher
- Gas Water Heater
- Stainless Steel Appliances
EXTERIOR
Air Conditioning: Window Unit(s)
Garage Spaces: N/A
Construction Materials: N/A
Foundation Size: 1044ft²
Unit Amenities:
-
- Patio
- Kitchen Window
- Deck
- Natural Woodwork
- Hardwood Floors
Heating System:
-
- Hot Water
- Boiler
ROOMS
| Main | Size | ft² |
|---|---|---|
| Living Room | 16x14 | 256 ft² |
| Dining Room | 13x12 | 169 ft² |
| Kitchen | 17x9 | 289 ft² |
| Bedroom 1 | 12x12 | 144 ft² |
| Bedroom 2 | 12x10 | 144 ft² |
| Foyer | 9x6 | 81 ft² |
| Deck | 10x10 | 100 ft² |
| Upper | Size | ft² |
|---|---|---|
| Bedroom 3 | 22x18 | 484 ft² |
| Office | 12x11 | 144 ft² |
| Lower | Size | ft² |
|---|---|---|
| Den | 15x10 | 225 ft² |
LOT
Acres: N/A
Lot Size Dim.: 150x50
Longitude: 44.9283
Latitude: -93.0981
Zoning: Residential-Single Family
FINANCIAL & TAXES
Tax year: 2025
Tax annual amount: $4,292
MISCELLANEOUS
Fuel System: N/A
Sewer System: City Sewer/Connected
Water System: City Water/Connected
ADDITIONAL INFORMATION
MLS#: NST7778918
Listing Brokerage: Edina Realty, Inc.

ID: 4026967
Published: August 21, 2025
Last Update: August 21, 2025
Views: 1






