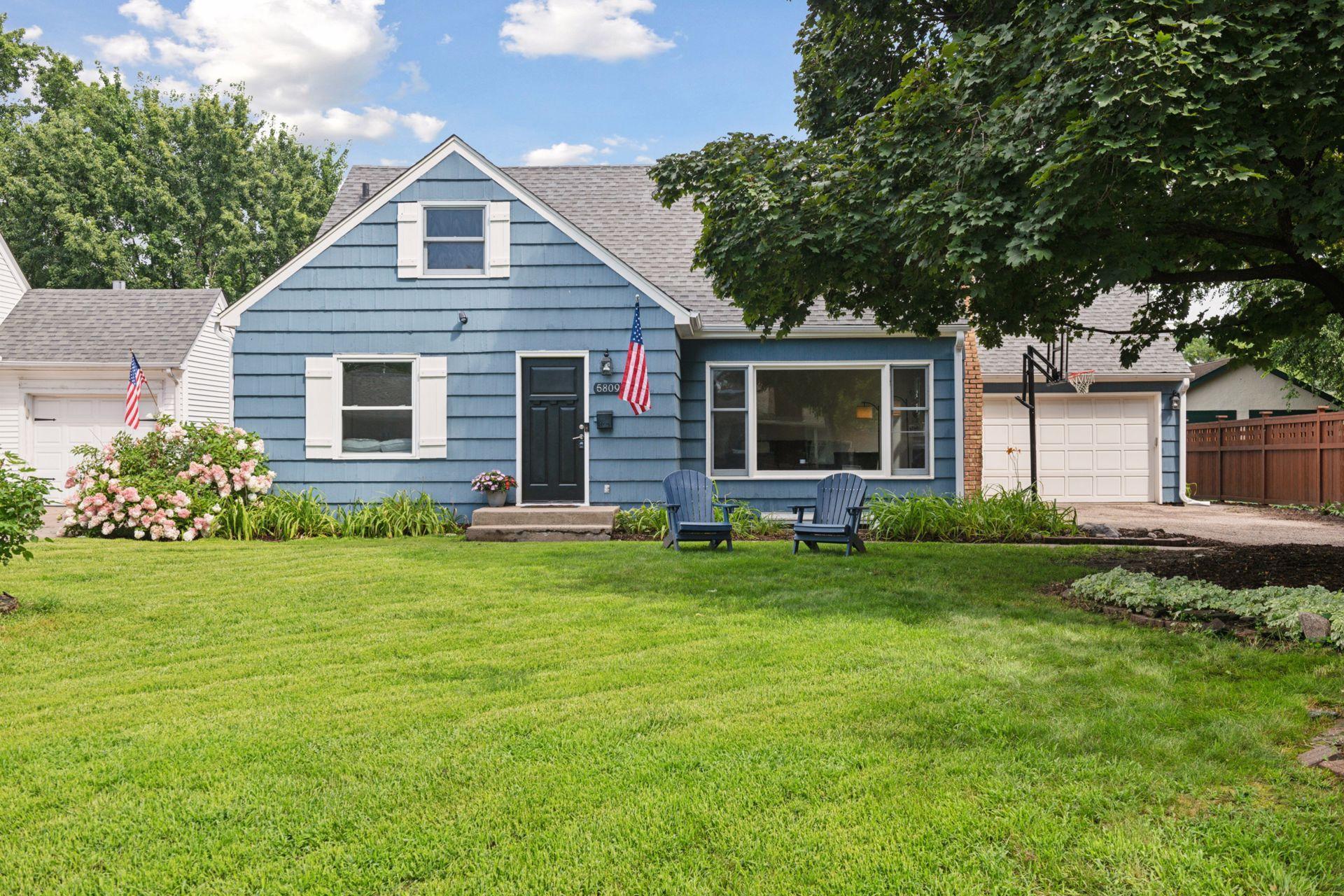5809 DREW AVENUE
5809 Drew Avenue, Edina, 55410, MN
-
Price: $594,900
-
Status type: For Sale
-
City: Edina
-
Neighborhood: Auditors Sub 312
Bedrooms: 4
Property Size :2247
-
Listing Agent: NST15238,NST44569
-
Property type : Single Family Residence
-
Zip code: 55410
-
Street: 5809 Drew Avenue
-
Street: 5809 Drew Avenue
Bathrooms: 3
Year: 1950
Listing Brokerage: Hollway Real Estate
FEATURES
- Range
- Refrigerator
- Washer
- Dryer
- Microwave
- Dishwasher
- Water Softener Owned
- Disposal
- Humidifier
- Stainless Steel Appliances
- Chandelier
DETAILS
Stunning 4-Bedroom Edina Gem in Prime Location. Discover timeless elegance in this beautifully updated 4-bedroom, 3-bathroom home, nestled in the heart of a sought-after Edina neighborhood. Spanning 2247 square feet, this residence blends classic charm with modern upgrades, perfect for entertainers seeking comfort & style. Step into a sun-filled living room, where a cozy fireplace creates a warm ambiance. The main level boasts two spacious bedrooms, a full bathroom, and a versatile three-season porch ideal for morning coffee or evening relaxation. The gourmet kitchen shines with granite countertops, stainless steel appliances, and a breakfast bar, flowing seamlessly into two distinct dining areas—a formal dining room for special occasions and a casual space for everyday meals. Upstairs, find two additional bedrooms, with a large walk-in closet and a convenient half bath. The newly remodeled lower level is an entertainer’s dream, featuring a gas fireplace, wet bar, amusement room, and ample storage. Outside, a private backyard boasts a a deck and patio perfect for summer barbecues. The attached two-car garage offers abundant storage for all your needs. Recent updates include a newer roof, fresh paint, refinished hardwood floors, modern lighting, and pre-wiring for a gas fireplace on the upper level. New in 2024: range hood & vent, dishwasher, 2022 new roof, gutters and several windows replaced. The furnace and water heater were both replaced in 2020. Located in award-winning Edina school district & minutes from premier shopping, dining, and parks. Move-in ready! Bring your fussiest buyers. Enjoy!
INTERIOR
Bedrooms: 4
Fin ft² / Living Area: 2247 ft²
Below Ground Living: 703ft²
Bathrooms: 3
Above Ground Living: 1544ft²
-
Basement Details: Daylight/Lookout Windows, Finished, Full, Storage Space, Tile Shower,
Appliances Included:
-
- Range
- Refrigerator
- Washer
- Dryer
- Microwave
- Dishwasher
- Water Softener Owned
- Disposal
- Humidifier
- Stainless Steel Appliances
- Chandelier
EXTERIOR
Air Conditioning: Central Air
Garage Spaces: 2
Construction Materials: N/A
Foundation Size: 1004ft²
Unit Amenities:
-
- Patio
- Kitchen Window
- Deck
- Porch
- Natural Woodwork
- Hardwood Floors
- Ceiling Fan(s)
- Walk-In Closet
- Cable
- Tile Floors
- Main Floor Primary Bedroom
Heating System:
-
- Forced Air
ROOMS
| Main | Size | ft² |
|---|---|---|
| Living Room | 21 X 13 | 441 ft² |
| Dining Room | 9 X 9 | 81 ft² |
| Kitchen | 13 X 10 | 169 ft² |
| Bonus Room | 8 X 8 | 64 ft² |
| Bedroom 1 | 13 x 12 | 169 ft² |
| Bedroom 2 | 12 x 9 | 144 ft² |
| Three Season Porch | 14 X 13 | 196 ft² |
| Deck | 10 X 12 | 100 ft² |
| Patio | 14 X 11 | 196 ft² |
| Upper | Size | ft² |
|---|---|---|
| Bedroom 3 | 17 X 8 | 289 ft² |
| Bedroom 4 | 17 X 8 | 289 ft² |
| Walk In Closet | 10 X 3 | 100 ft² |
| Lower | Size | ft² |
|---|---|---|
| Family Room | 32 x 12 | 1024 ft² |
LOT
Acres: N/A
Lot Size Dim.: 62 x 135
Longitude: 44.8976
Latitude: -93.3261
Zoning: Residential-Single Family
FINANCIAL & TAXES
Tax year: 2025
Tax annual amount: $7,461
MISCELLANEOUS
Fuel System: N/A
Sewer System: City Sewer/Connected
Water System: City Water/Connected
ADDITIONAL INFORMATION
MLS#: NST7790065
Listing Brokerage: Hollway Real Estate

ID: 4030166
Published: August 22, 2025
Last Update: August 22, 2025
Views: 1






