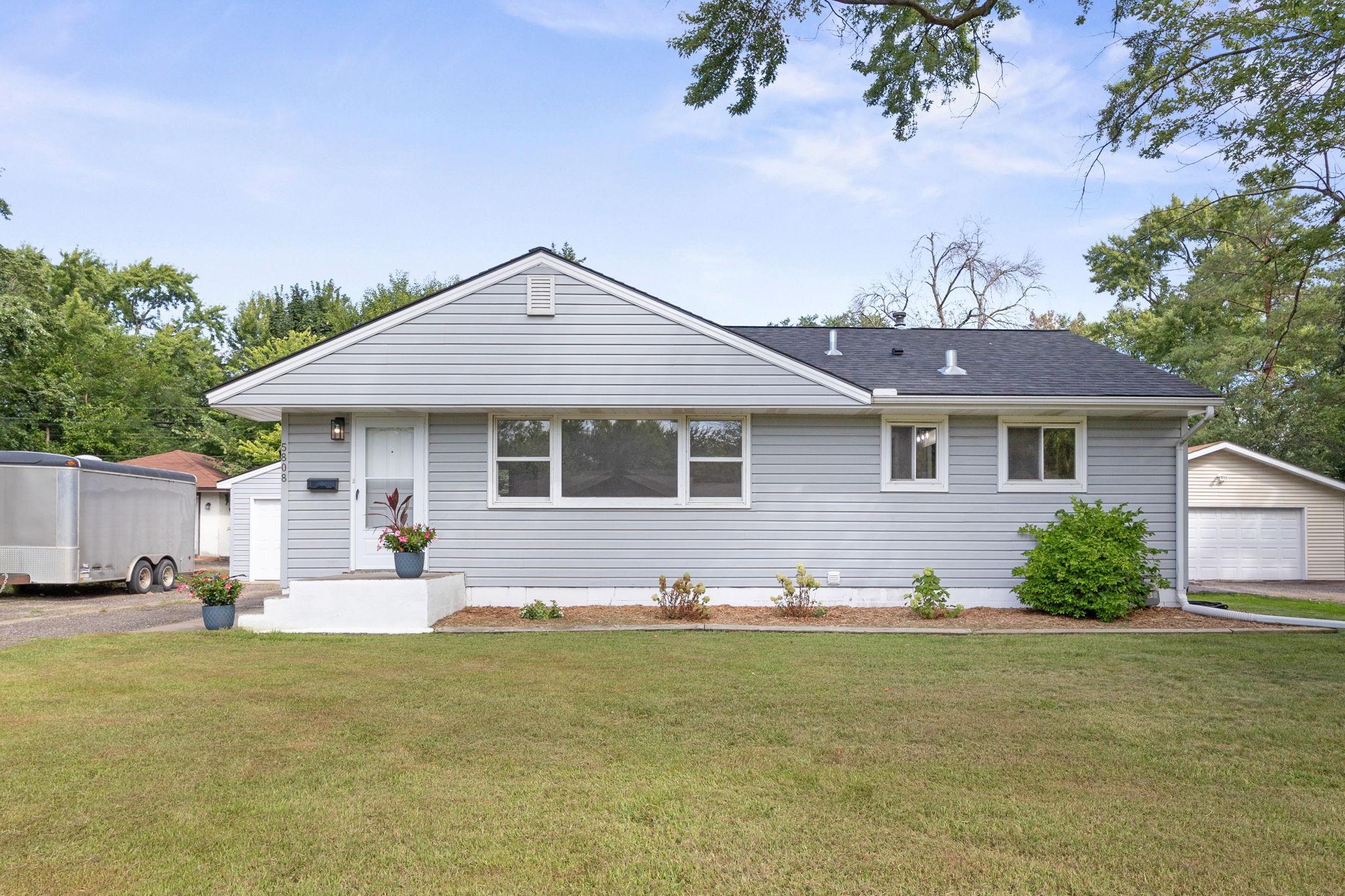5808 PEARSON DRIVE
5808 Pearson Drive, Minneapolis (Brooklyn Center), 55429, MN
-
Price: $374,900
-
Status type: For Sale
-
Neighborhood: Pearsons Northport 3rd Add
Bedrooms: 4
Property Size :1750
-
Listing Agent: NST16256,NST508944
-
Property type : Single Family Residence
-
Zip code: 55429
-
Street: 5808 Pearson Drive
-
Street: 5808 Pearson Drive
Bathrooms: 2
Year: 1956
Listing Brokerage: RE/MAX Results
FEATURES
- Range
- Refrigerator
- Washer
- Dryer
- Microwave
- Dishwasher
DETAILS
Welcome to this beautifully updated 4-bedroom, 2-bath rambler with an oversized 1.5-car garage in one of Brooklyn Center’s most coveted neighborhoods. From top to bottom, this home has been tastefully updated with new paint, LVP flooring, stylish light fixtures, and so much more. The heart of the home is the chef’s kitchen, featuring quartz countertops, sleek stainless steel appliances, brand-new cabinetry, and modern under-cabinet lighting making it the perfect blend of style and function. On the main level, you’ll find three generous bedrooms, a luxurious full bathroom, and a large sun-drenched living room. The fully finished lower level adds even more living space with new carpeting throughout, a guest bedroom, an updated 3/4 bath, and a spacious recreational room ideal for movie nights or entertaining. Step outside to enjoy a large, flat, fully fenced backyard with an oversized 14‘x26‘ deck, perfect for summer barbecues, family gatherings, or simply relaxing. Plus, a brand-new roof gives you added peace of mind. This home combines comfort, convenience, and charm in one remarkable package. This is more than a home - it's a lifestyle. Don't miss your opportunity to experience it. Schedule your showing today!
INTERIOR
Bedrooms: 4
Fin ft² / Living Area: 1750 ft²
Below Ground Living: 730ft²
Bathrooms: 2
Above Ground Living: 1020ft²
-
Basement Details: Block, Egress Window(s), Full, Storage Space,
Appliances Included:
-
- Range
- Refrigerator
- Washer
- Dryer
- Microwave
- Dishwasher
EXTERIOR
Air Conditioning: Central Air
Garage Spaces: 1
Construction Materials: N/A
Foundation Size: 1020ft²
Unit Amenities:
-
- Kitchen Window
- Deck
- Main Floor Primary Bedroom
Heating System:
-
- Forced Air
ROOMS
| Main | Size | ft² |
|---|---|---|
| Kitchen | n/a | 0 ft² |
| Dining Room | n/a | 0 ft² |
| Living Room | n/a | 0 ft² |
| Bedroom 1 | n/a | 0 ft² |
| Bedroom 2 | n/a | 0 ft² |
| Bedroom 3 | n/a | 0 ft² |
| Lower | Size | ft² |
|---|---|---|
| Bedroom 4 | n/a | 0 ft² |
| Recreation Room | n/a | 0 ft² |
| Laundry | n/a | 0 ft² |
LOT
Acres: N/A
Lot Size Dim.: 75x128x75x128
Longitude: 45.0595
Latitude: -93.3312
Zoning: Residential-Single Family
FINANCIAL & TAXES
Tax year: 2025
Tax annual amount: $3,852
MISCELLANEOUS
Fuel System: N/A
Sewer System: City Sewer/Connected
Water System: City Water/Connected
ADDITIONAL INFORMATION
MLS#: NST7792786
Listing Brokerage: RE/MAX Results

ID: 4049192
Published: August 28, 2025
Last Update: August 28, 2025
Views: 2






