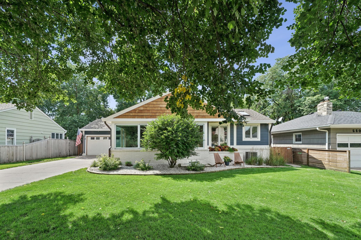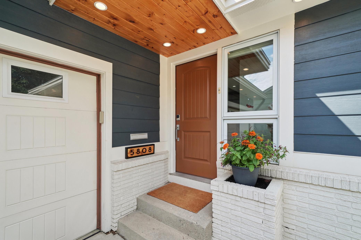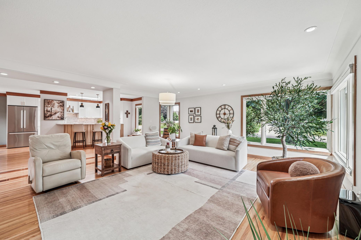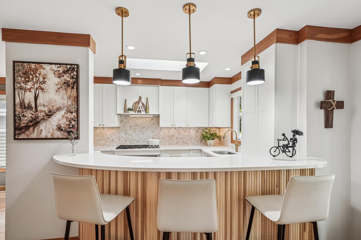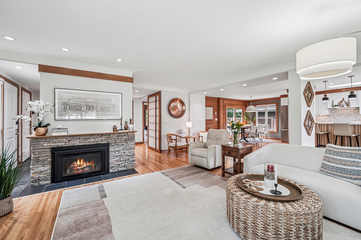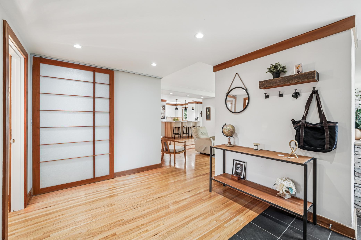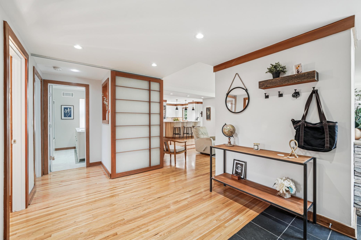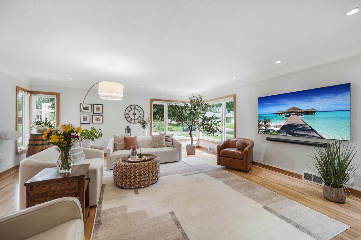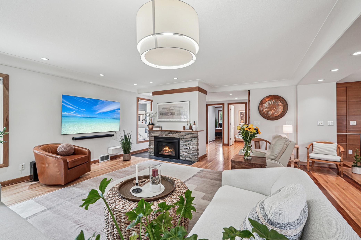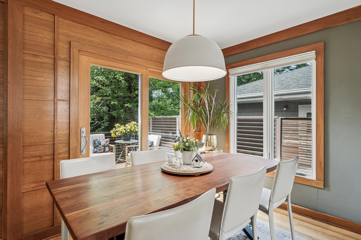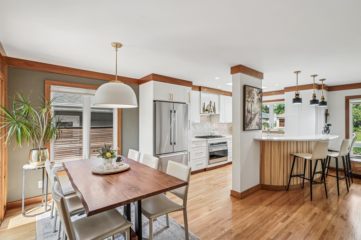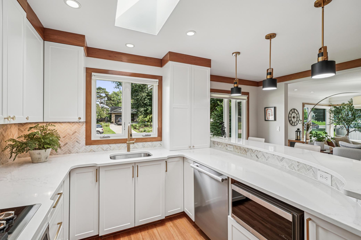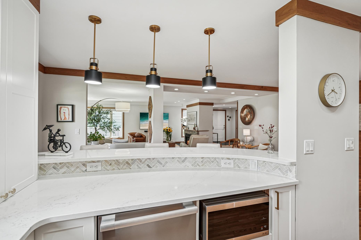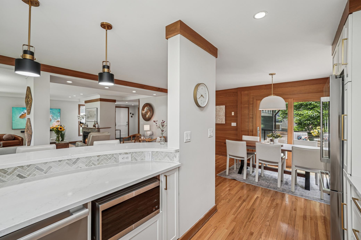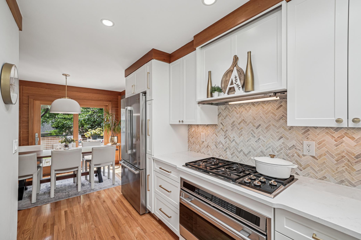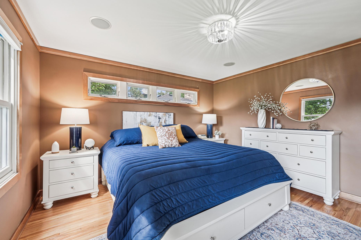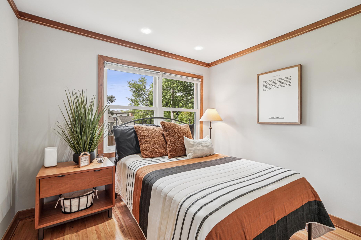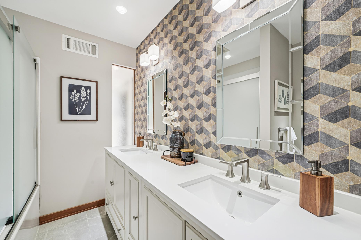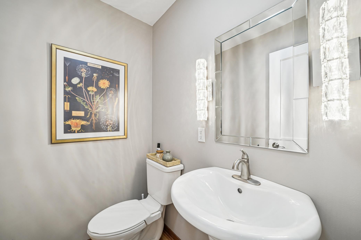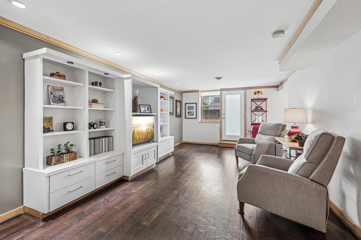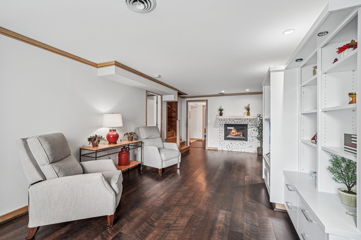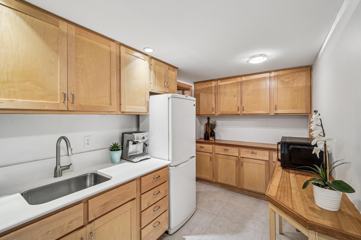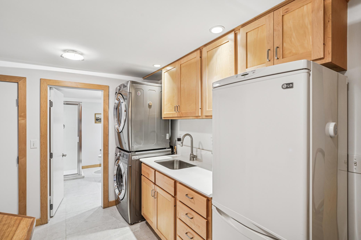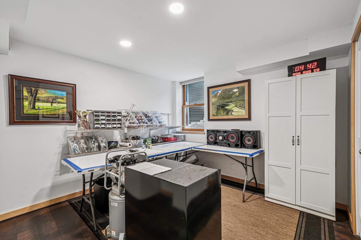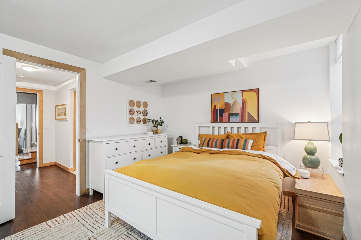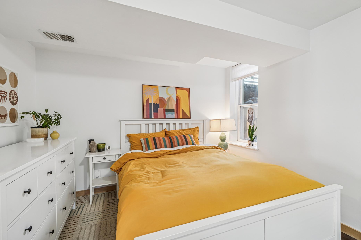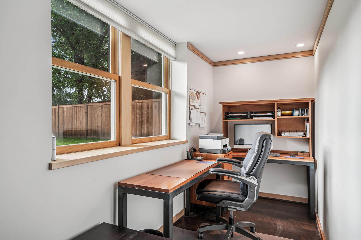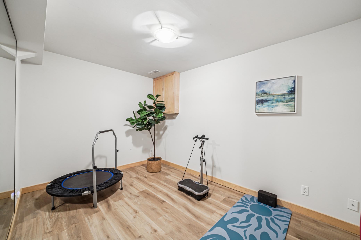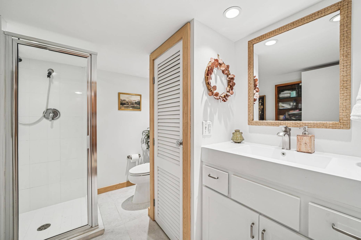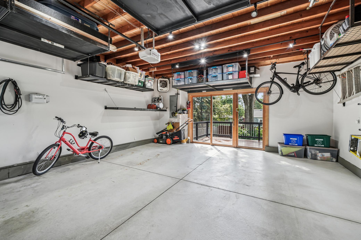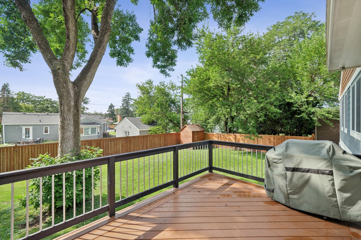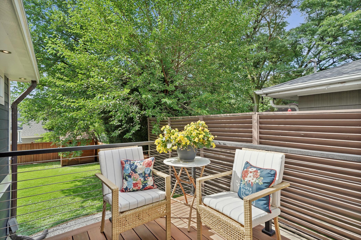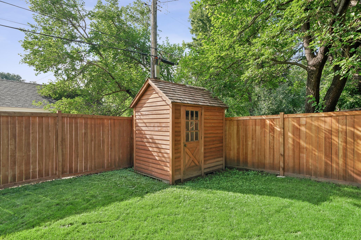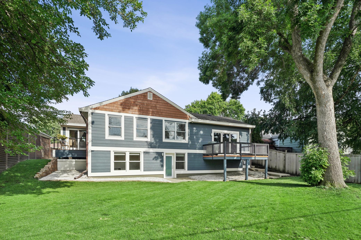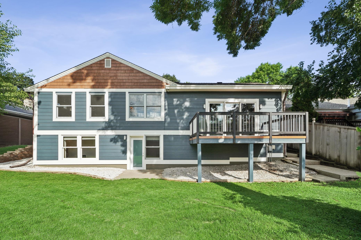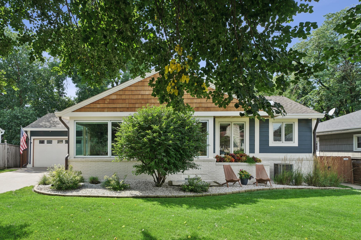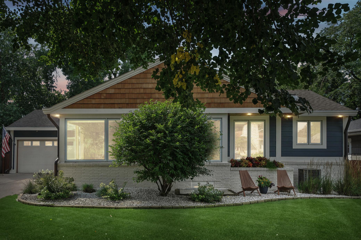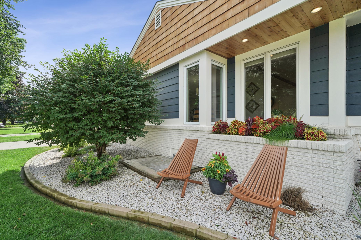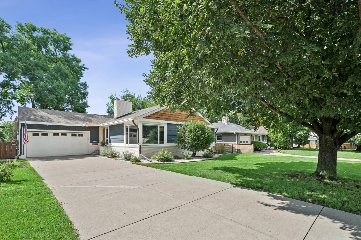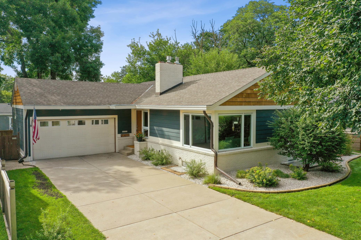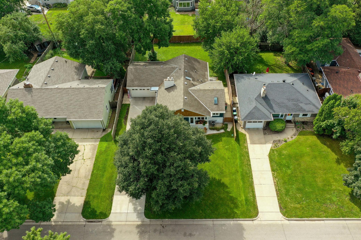5808 EWING AVENUE
5808 Ewing Avenue, Edina, 55410, MN
-
Property type : Single Family Residence
-
Zip code: 55410
-
Street: 5808 Ewing Avenue
-
Street: 5808 Ewing Avenue
Bathrooms: 3
Year: 1954
Listing Brokerage: Edina Realty, Inc.
FEATURES
- Washer
- Dryer
- Microwave
- Exhaust Fan
- Dishwasher
- Water Softener Owned
- Disposal
- Cooktop
- Wall Oven
- Humidifier
- Gas Water Heater
- Stainless Steel Appliances
- Chandelier
DETAILS
Modern midcentury style shines in this move-in ready home featuring distinctive architectural millwork with maple inlay crown molding, flat-panel wall accents,hardwood floors throughout the main level, and distinctive light fixtures that tie the whole look together. The spacious living room features a gas fireplace and oversized windows that fill the home with natural light. The updated eat-in kitchen showcases white cabinetry, granite counters, a striking chevron tile backsplash, and a peninsula with a fluted wood base design feature. Decorative Shoji doors add a unique touch. The owner’s suite offers an updated bath with a double vanity. The walkout lower level is ideal for guests or an in-law suite, complete with a family room and gas fireplace, two bedrooms, a ¾ bath, laundry with kitchenette, office/playroom nook, flex room, and new flooring throughout. Two decks provide easy outdoor living—one off the dining room and another behind the garage with sliding doors that brighten the space and make grilling convenient. Fabulous curb appeal in a prime location near Southdale and 50th & France. A true entertainer’s home with over $150K in updates, improvements, and meticulous care (see supplements). Seller to include a one-year home warranty. The home has been pre-inspected by the sellers.
INTERIOR
Bedrooms: 4
Fin ft² / Living Area: 2858 ft²
Below Ground Living: 1401ft²
Bathrooms: 3
Above Ground Living: 1457ft²
-
Basement Details: Block, Egress Window(s), Finished, Walkout,
Appliances Included:
-
- Washer
- Dryer
- Microwave
- Exhaust Fan
- Dishwasher
- Water Softener Owned
- Disposal
- Cooktop
- Wall Oven
- Humidifier
- Gas Water Heater
- Stainless Steel Appliances
- Chandelier
EXTERIOR
Air Conditioning: Central Air
Garage Spaces: 2
Construction Materials: N/A
Foundation Size: 1401ft²
Unit Amenities:
-
- Kitchen Window
- Deck
- Natural Woodwork
- Hardwood Floors
- Walk-In Closet
- Washer/Dryer Hookup
- In-Ground Sprinkler
- Exercise Room
- Paneled Doors
- Cable
- Skylight
- Kitchen Center Island
- Tile Floors
- Main Floor Primary Bedroom
Heating System:
-
- Forced Air
- Fireplace(s)
- Humidifier
ROOMS
| Main | Size | ft² |
|---|---|---|
| Living Room | 23 x 20 | 529 ft² |
| Kitchen | 12 x 17 | 144 ft² |
| Dining Room | 10 x 14 | 100 ft² |
| Foyer | 9 x 9 | 81 ft² |
| Bedroom 1 | 15 x 13 | 225 ft² |
| Bedroom 2 | 11 x 11 | 121 ft² |
| Deck | 14 x 9 | 196 ft² |
| Deck | 27 x 10 | 729 ft² |
| Lower | Size | ft² |
|---|---|---|
| Bedroom 3 | 13 x 13 | 169 ft² |
| Bedroom 4 | 17 x 11 | 289 ft² |
| Family Room | 26 x 17 | 676 ft² |
| Office | 6 x 13 | 36 ft² |
| Laundry | 14 x 7 | 196 ft² |
| Flex Room | 12 x 9 | 144 ft² |
LOT
Acres: N/A
Lot Size Dim.: 66x133
Longitude: 44.8976
Latitude: -93.3281
Zoning: Residential-Single Family
FINANCIAL & TAXES
Tax year: 2025
Tax annual amount: $9,490
MISCELLANEOUS
Fuel System: N/A
Sewer System: City Sewer/Connected
Water System: City Water/Connected
ADDITIONAL INFORMATION
MLS#: NST7783657
Listing Brokerage: Edina Realty, Inc.

ID: 4188237
Published: October 07, 2025
Last Update: October 07, 2025
Views: 1


