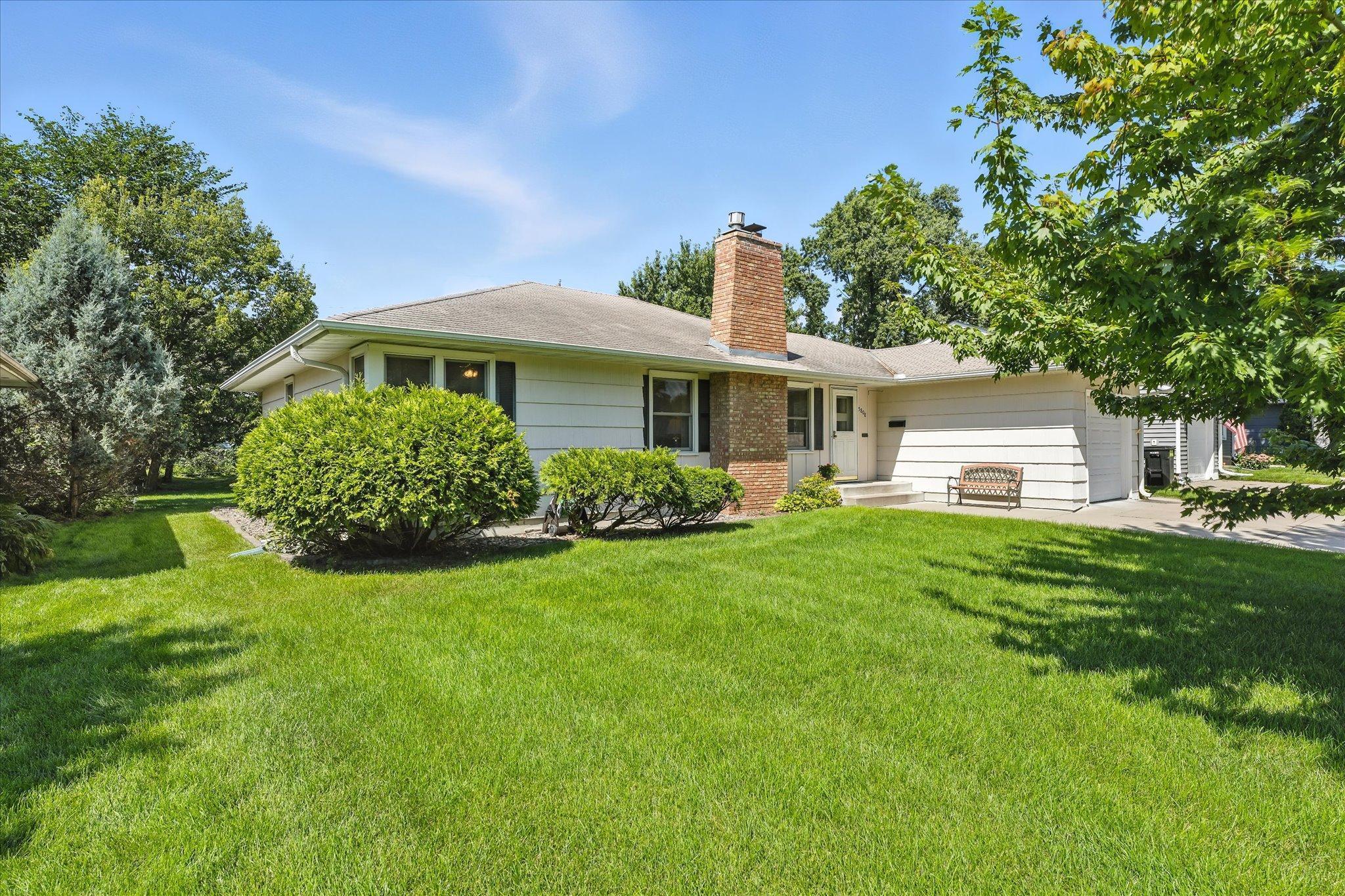5808 CHOWEN AVENUE
5808 Chowen Avenue, Edina, 55410, MN
-
Price: $550,000
-
Status type: For Sale
-
City: Edina
-
Neighborhood: Auditors Sub 312
Bedrooms: 3
Property Size :1617
-
Listing Agent: NST16645,NST43914
-
Property type : Single Family Residence
-
Zip code: 55410
-
Street: 5808 Chowen Avenue
-
Street: 5808 Chowen Avenue
Bathrooms: 2
Year: 1950
Listing Brokerage: Coldwell Banker Burnet
FEATURES
- Range
- Refrigerator
- Washer
- Dryer
- Microwave
DETAILS
Awesome opportunity in highly sought after Chowen Park neighborhood of Edina! Incredibly charming & well cared for 1950 rambler situated nicely on a flat, spacious lot in an area of much more expensive homes. Upon entering, you'll immediately feel at home, with HW floors, cove molding, built-in shelving & a fireplace with detailed wood mantel & tile surround. The dining area boasts french doors that open to a sun filled porch that overlooks the back yard & walks out to garage. Updated kitchen is light, bright & airy with white cabinets, large center island (free-standing & can be removed if desired), stone counter tops, glass tile backsplash & custom tile flooring. 3 BR's on main level including lrg primary with corner windows, (1 BR currently used as office). Main level bath has original grey wall tile in exc. condition with coordinating updates. Lower level is nicely finished & wide open with a fam room area plus a game/rec room area. Fully tiled floors, recessed lighting, gas FP, 6 panel doors, built-in cabinet/shelving, glass block windows & a custom 3/4 bath with detailed tile work & large walk-in shower. Lower level also has sizable storage room & clean laundry/mechanical room. Strong mechanicals, Anderson windows, storage shed in back. Great walkability! Excellent Edina schools! Chowen Park just a short walk (1 block). Also very close to shopping, great restaurants, health care, highways & Mpls lakes area. Move in & enjoy this very charming home, expand as needed...or start fresh with a rebuild as many in the neighborhood have.
INTERIOR
Bedrooms: 3
Fin ft² / Living Area: 1617 ft²
Below Ground Living: 539ft²
Bathrooms: 2
Above Ground Living: 1078ft²
-
Basement Details: Block, Finished, Full,
Appliances Included:
-
- Range
- Refrigerator
- Washer
- Dryer
- Microwave
EXTERIOR
Air Conditioning: Central Air
Garage Spaces: 1
Construction Materials: N/A
Foundation Size: 1078ft²
Unit Amenities:
-
- Patio
- Porch
- Hardwood Floors
- Kitchen Center Island
- French Doors
- Main Floor Primary Bedroom
Heating System:
-
- Forced Air
ROOMS
| Main | Size | ft² |
|---|---|---|
| Living Room | 17x13 | 289 ft² |
| Dining Room | 9x7 | 81 ft² |
| Kitchen | 13x10 | 169 ft² |
| Bedroom 1 | 12x13 | 144 ft² |
| Bedroom 2 | 10x13 | 100 ft² |
| Bedroom 3 | 10x9 | 100 ft² |
| Three Season Porch | 12x11 | 144 ft² |
| Garage | 12x19 | 144 ft² |
| Lower | Size | ft² |
|---|---|---|
| Family Room | 13x16 | 169 ft² |
| Recreation Room | 19x12 | 361 ft² |
| Storage | 8x15 | 64 ft² |
| Laundry | 12x9 | 144 ft² |
| Utility Room | 13x9 | 169 ft² |
LOT
Acres: N/A
Lot Size Dim.: 62x135
Longitude: 44.8976
Latitude: -93.3256
Zoning: Residential-Single Family
FINANCIAL & TAXES
Tax year: 2025
Tax annual amount: $7,729
MISCELLANEOUS
Fuel System: N/A
Sewer System: City Sewer/Connected
Water System: City Water/Connected
ADDITIONAL INFORMATION
MLS#: NST7787206
Listing Brokerage: Coldwell Banker Burnet

ID: 4078067
Published: September 05, 2025
Last Update: September 05, 2025
Views: 1






