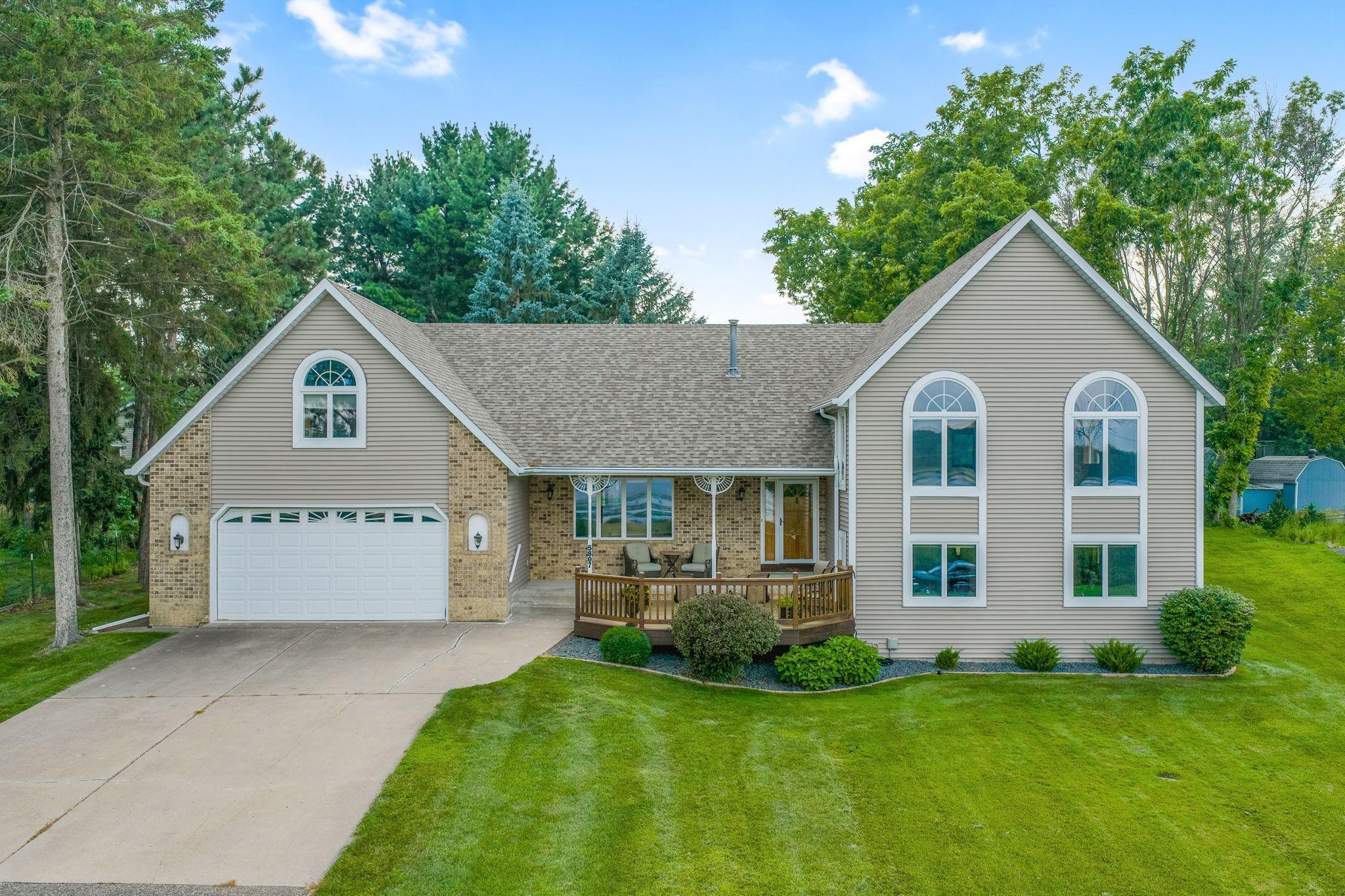5807 OTTER LAKE ROAD
5807 Otter Lake Road, White Bear Lake (White Bear Twp), 55110, MN
-
Price: $569,900
-
Status type: For Sale
-
Neighborhood: N/A
Bedrooms: 5
Property Size :2900
-
Listing Agent: NST16762,NST54707
-
Property type : Single Family Residence
-
Zip code: 55110
-
Street: 5807 Otter Lake Road
-
Street: 5807 Otter Lake Road
Bathrooms: 4
Year: 1986
Listing Brokerage: Keller Williams Premier Realty
FEATURES
- Range
- Refrigerator
- Washer
- Dryer
- Microwave
- Dishwasher
- Water Softener Owned
- Gas Water Heater
- Stainless Steel Appliances
DETAILS
First time on the market! This exceptional one-owner home offers stunning panoramic lake views, a spacious open floor plan, and a private guest suite above the garage. From the moment you step inside, you're greeted by vaulted ceilings, captivating views and tons of natural light. The main level features an oversized kitchen with a cozy sitting area, informal dining space, and a four-season porch that walks out to your private back yard. Upstairs, you'll find a generous vaulted living room with amazing lake views. Above the garage is a private guest suite with a separate entrance — complete with a large family room, bedroom with kitchenette, and ensuite bath, perfect for visitors or multi-generational living. Relax or entertain on the front deck while enjoying peaceful lake views. The finished, seal-coated garage is extra deep, offering space for a boat, workshop, or additional storage. This is a rare opportunity to own a truly special home — don’t miss your chance!
INTERIOR
Bedrooms: 5
Fin ft² / Living Area: 2900 ft²
Below Ground Living: 750ft²
Bathrooms: 4
Above Ground Living: 2150ft²
-
Basement Details: Block, Daylight/Lookout Windows, Drain Tiled, Drainage System, Sump Basket, Sump Pump, Unfinished,
Appliances Included:
-
- Range
- Refrigerator
- Washer
- Dryer
- Microwave
- Dishwasher
- Water Softener Owned
- Gas Water Heater
- Stainless Steel Appliances
EXTERIOR
Air Conditioning: Ductless Mini-Split,Window Unit(s)
Garage Spaces: 2
Construction Materials: N/A
Foundation Size: 1716ft²
Unit Amenities:
-
- Kitchen Window
- Deck
- Porch
- Natural Woodwork
- Hardwood Floors
- Ceiling Fan(s)
- Walk-In Closet
- Vaulted Ceiling(s)
- Washer/Dryer Hookup
- Security System
- In-Ground Sprinkler
- Paneled Doors
- Panoramic View
- Cable
- French Doors
- Tile Floors
- Primary Bedroom Walk-In Closet
Heating System:
-
- Hot Water
- Baseboard
- Boiler
ROOMS
| Upper | Size | ft² |
|---|---|---|
| Living Room | 22x18 | 484 ft² |
| Family Room | 24x14 | 576 ft² |
| Bedroom 1 | 14x13 | 196 ft² |
| Bedroom 2 | 12x10 | 144 ft² |
| Office | 12x10 | 144 ft² |
| Main | Size | ft² |
|---|---|---|
| Dining Room | 14x12 | 196 ft² |
| Kitchen | 14x12 | 196 ft² |
| Four Season Porch | 14x12 | 196 ft² |
| Sitting Room | 15x12 | 225 ft² |
| Deck | 18x14 | 324 ft² |
| Foyer | 12x8 | 144 ft² |
| Lower | Size | ft² |
|---|---|---|
| Bedroom 3 | 20x13 | 400 ft² |
| Bedroom 4 | 13x11 | 169 ft² |
| Bedroom 5 | 12x10 | 144 ft² |
LOT
Acres: N/A
Lot Size Dim.: 70X236X127X234
Longitude: 45.1171
Latitude: -93.0432
Zoning: Residential-Single Family
FINANCIAL & TAXES
Tax year: 2025
Tax annual amount: $7,402
MISCELLANEOUS
Fuel System: N/A
Sewer System: City Sewer/Connected
Water System: City Water/Connected
ADDITIONAL INFORMATION
MLS#: NST7787866
Listing Brokerage: Keller Williams Premier Realty

ID: 3999862
Published: August 14, 2025
Last Update: August 14, 2025
Views: 16






