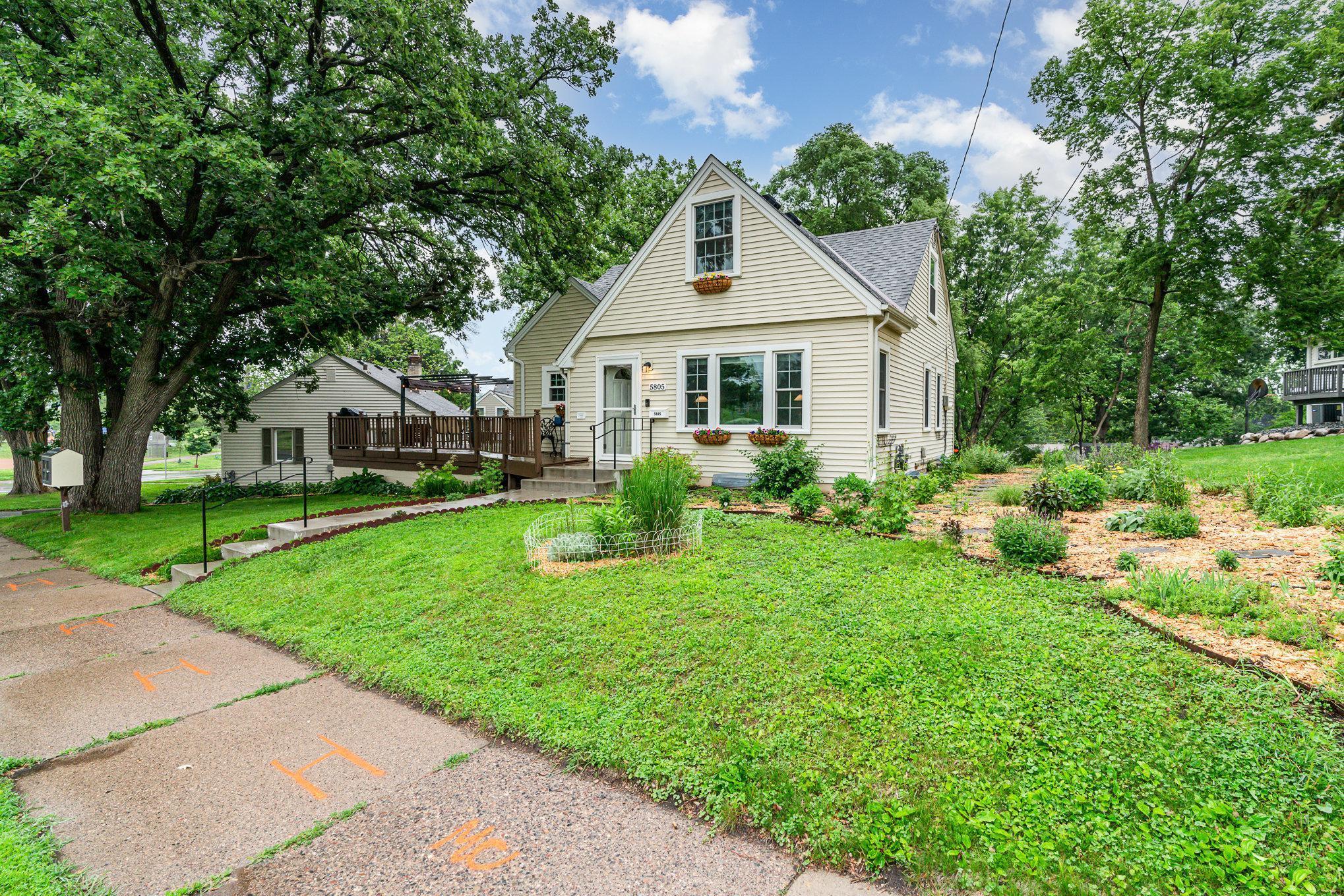5805 SUNRISE DRIVE
5805 Sunrise Drive, Minneapolis, 55419, MN
-
Price: $399,000
-
Status type: For Sale
-
City: Minneapolis
-
Neighborhood: Kenny
Bedrooms: 3
Property Size :1803
-
Listing Agent: NST16638,NST82578
-
Property type : Single Family Residence
-
Zip code: 55419
-
Street: 5805 Sunrise Drive
-
Street: 5805 Sunrise Drive
Bathrooms: 2
Year: 1940
Listing Brokerage: Coldwell Banker Burnet
FEATURES
- Range
- Refrigerator
- Washer
- Dryer
- Microwave
- Cooktop
- Gas Water Heater
DETAILS
This Kenny neighborhood charmer is nestled on a park-like lot with an oversized deck—perfect for relaxing or entertai ning. Inside, you'll find all new flooring throughout every level, along with newer windows, mechanicals, and a newer roof—offer ing both comfort and peace of mind. The flexible floor plan includes multiple options for a home office or creative space, adapting seamlessly to your lifestyle. Upstai rs, the spacious owner’s bedroom retreat features bright skylights that flood the space with natural sunlight. A large bonus area provides the perfect setting for an office, reading nook, or dressing room—with potential to add a walk-in closet or transform the space into your dream owner’s suite. Located just a short walk to both Kenny Community School and Armatage Elementary, this home offers the perfect combination of character, convenience, and charm.
INTERIOR
Bedrooms: 3
Fin ft² / Living Area: 1803 ft²
Below Ground Living: 630ft²
Bathrooms: 2
Above Ground Living: 1173ft²
-
Basement Details: Daylight/Lookout Windows, Egress Window(s), Finished, Full,
Appliances Included:
-
- Range
- Refrigerator
- Washer
- Dryer
- Microwave
- Cooktop
- Gas Water Heater
EXTERIOR
Air Conditioning: Central Air
Garage Spaces: 2
Construction Materials: N/A
Foundation Size: 860ft²
Unit Amenities:
-
- Kitchen Window
- Deck
- Natural Woodwork
- Hardwood Floors
- Washer/Dryer Hookup
- Skylight
Heating System:
-
- Forced Air
ROOMS
| Main | Size | ft² |
|---|---|---|
| Living Room | 18x9 | 324 ft² |
| Deck | 20x20 | 400 ft² |
| Dining Room | 18x9 | 324 ft² |
| Kitchen | 11x10 | 121 ft² |
| Bedroom 2 | 9x11 | 81 ft² |
| Bedroom 3 | 10x11 | 100 ft² |
| Lower | Size | ft² |
|---|---|---|
| Office | 11x14 | 121 ft² |
| Family Room | 13x14 | 169 ft² |
| Exercise Room | 17x14 | 289 ft² |
| Upper | Size | ft² |
|---|---|---|
| Bedroom 1 | 29x10 | 841 ft² |
| Office | 12x13 | 144 ft² |
LOT
Acres: N/A
Lot Size Dim.: 75x104
Longitude: 44.8975
Latitude: -93.2975
Zoning: Residential-Single Family
FINANCIAL & TAXES
Tax year: 2025
Tax annual amount: $5,099
MISCELLANEOUS
Fuel System: N/A
Sewer System: City Sewer/Connected
Water System: City Water/Connected
ADITIONAL INFORMATION
MLS#: NST7746706
Listing Brokerage: Coldwell Banker Burnet

ID: 3807177
Published: June 20, 2025
Last Update: June 20, 2025
Views: 1






