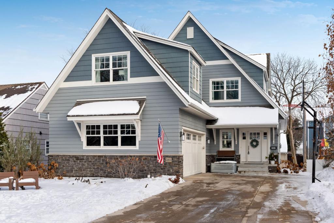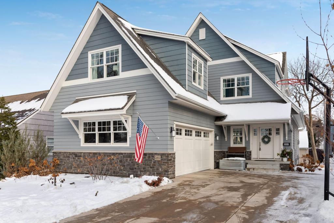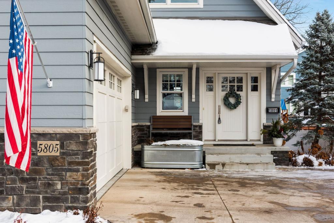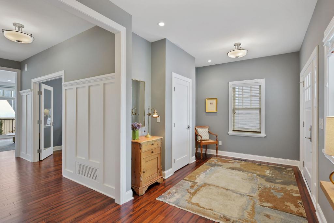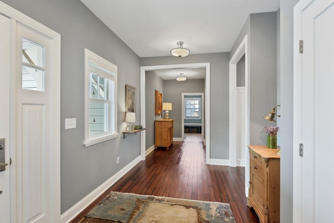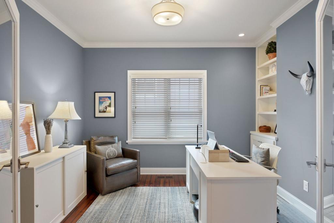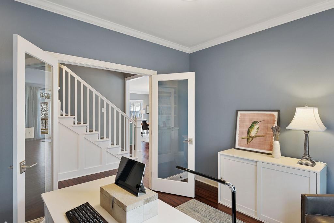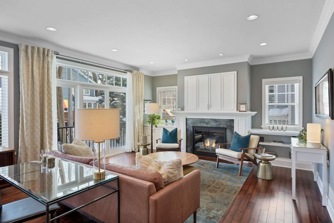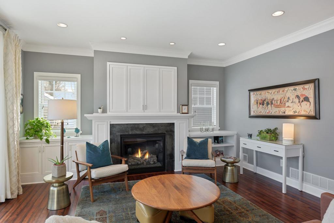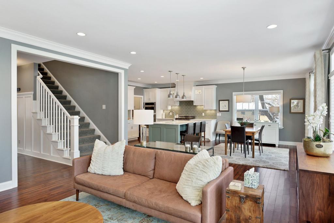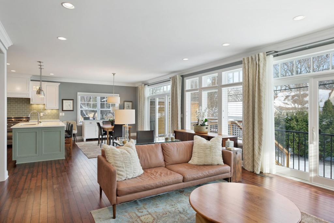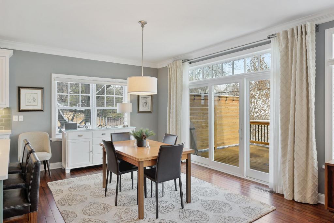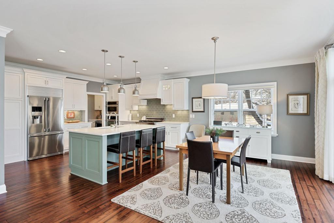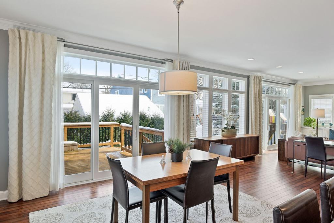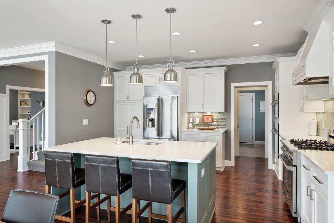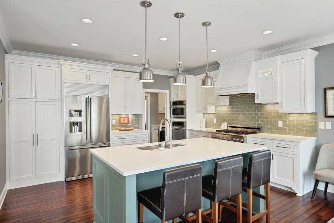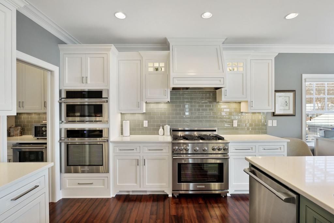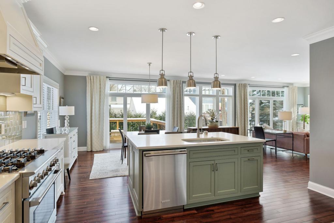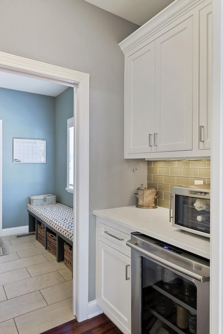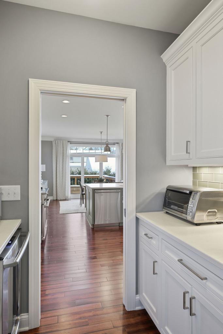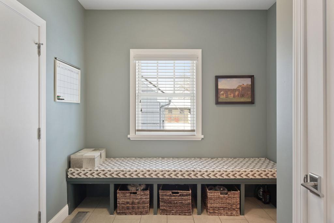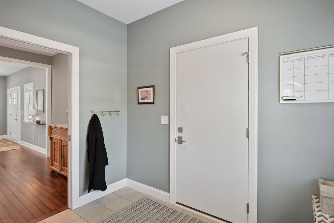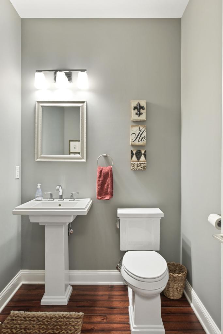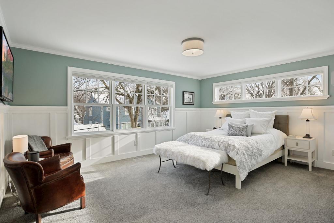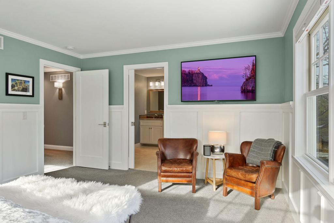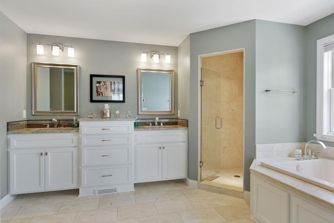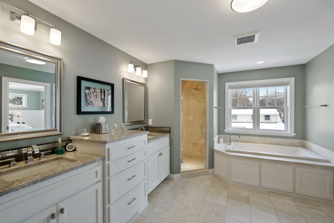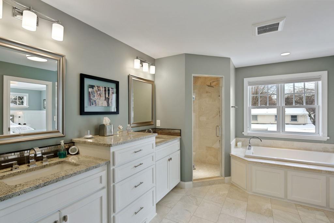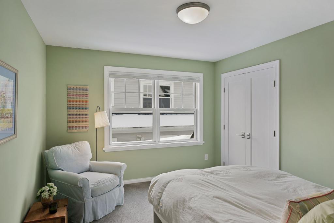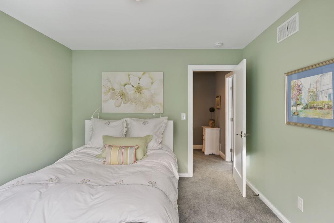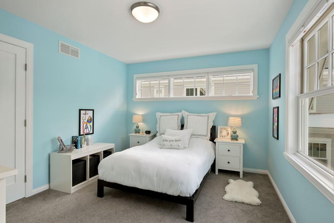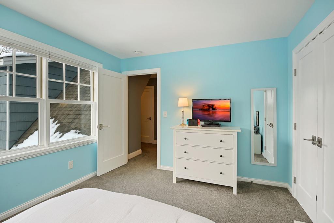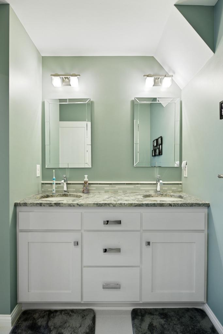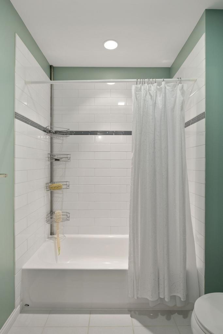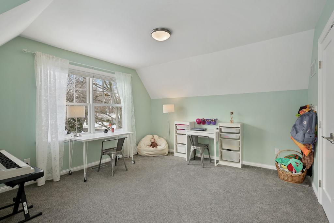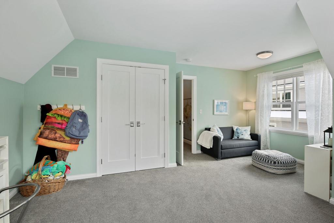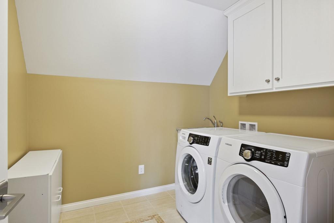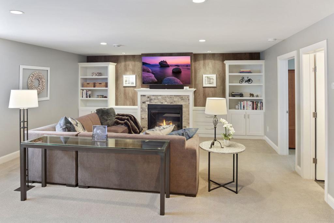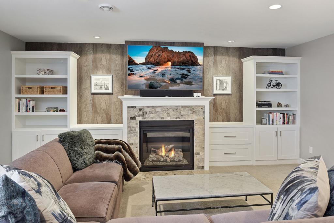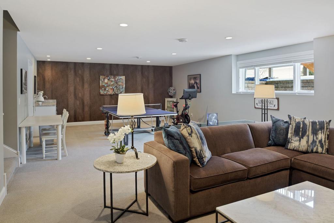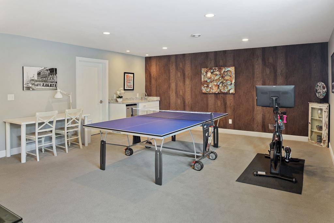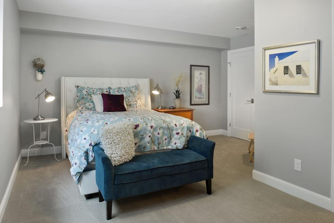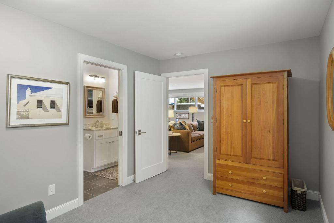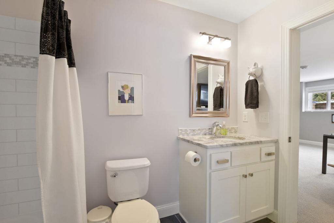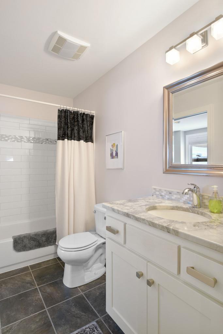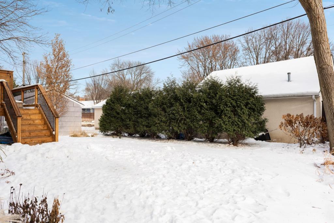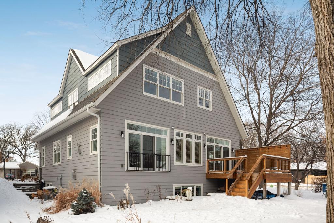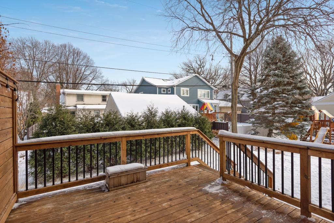5805 SAINT JOHNS AVENUE
5805 Saint Johns Avenue, Edina, 55424, MN
-
Property type : Single Family Residence
-
Zip code: 55424
-
Street: 5805 Saint Johns Avenue
-
Street: 5805 Saint Johns Avenue
Bathrooms: 4
Year: 2012
Listing Brokerage: Coldwell Banker Burnet
FEATURES
- Range
- Refrigerator
- Washer
- Dryer
- Microwave
- Dishwasher
- Water Softener Owned
- Disposal
- Wall Oven
- Humidifier
- Air-To-Air Exchanger
DETAILS
Incredibly well maintained light and bright home with a functional open floor plan. The owners have continued to update this home by adding fresh paint, enameled kitchen cabinetry, new quartz countertops in kitchen, Hunter Douglas custom window treatments throughout, new gutters, updated lighting, new driveway, epoxy garage floor, and more. Enameled woodwork throughout the home including the many built ins and the board and batten detailing on select walls. Kitchen includes a large range, 2 ovens and butlers pantry with a wine fridge. Generous lower level spaces for entertaining as well as a guest bed and bath. Master bath has heated floors and a soaking tub. Four bedrooms and laundry on upper level.
INTERIOR
Bedrooms: 5
Fin ft² / Living Area: 4128 ft²
Below Ground Living: 1098ft²
Bathrooms: 4
Above Ground Living: 3030ft²
-
Basement Details: Full, Finished, Drain Tiled, Sump Pump, Daylight/Lookout Windows, Egress Window(s), Concrete,
Appliances Included:
-
- Range
- Refrigerator
- Washer
- Dryer
- Microwave
- Dishwasher
- Water Softener Owned
- Disposal
- Wall Oven
- Humidifier
- Air-To-Air Exchanger
EXTERIOR
Air Conditioning: Central Air
Garage Spaces: 2
Construction Materials: N/A
Foundation Size: 1443ft²
Unit Amenities:
-
- Deck
- Hardwood Floors
- Tiled Floors
- Walk-In Closet
- In-Ground Sprinkler
- Cable
- Kitchen Center Island
- Master Bedroom Walk-In Closet
- Wet Bar
Heating System:
-
- Forced Air
- Radiant Floor
ROOMS
| Main | Size | ft² |
|---|---|---|
| Dining Room | 12x16 | 144 ft² |
| Family Room | 16x20 | 256 ft² |
| Kitchen | 12x16 | 144 ft² |
| Office | 11x13 | 121 ft² |
| Upper | Size | ft² |
|---|---|---|
| Bedroom 1 | 13x18 | 169 ft² |
| Bedroom 2 | 13x15 | 169 ft² |
| Bedroom 3 | 11x13 | 121 ft² |
| Bedroom 4 | 11x13 | 121 ft² |
| Lower | Size | ft² |
|---|---|---|
| Bedroom 5 | 13x18 | 169 ft² |
| Family Room | 18x35 | 324 ft² |
LOT
Acres: N/A
Lot Size Dim.: 50x135.63
Longitude: 44.8978
Latitude: -93.3413
Zoning: Residential-Single Family
FINANCIAL & TAXES
Tax year: 2019
Tax annual amount: $12,289
MISCELLANEOUS
Fuel System: N/A
Sewer System: City Sewer/Connected
Water System: City Water/Connected
ADITIONAL INFORMATION
MLS#: NST5337592
Listing Brokerage: Coldwell Banker Burnet

ID: 4972
Published: December 06, 2019
Last Update: December 06, 2019
Views: 76


