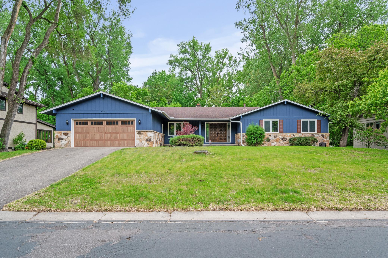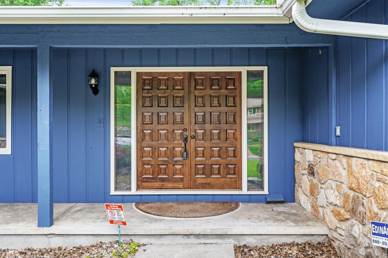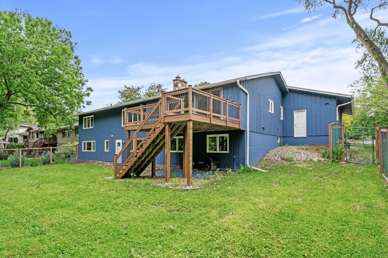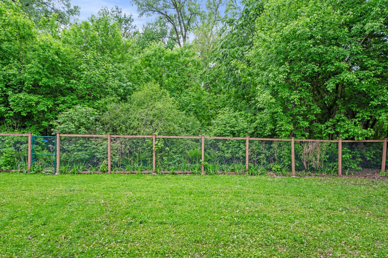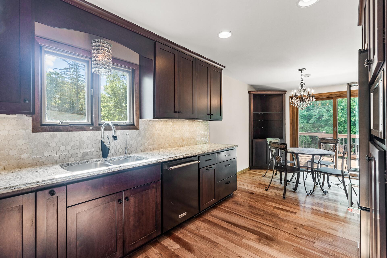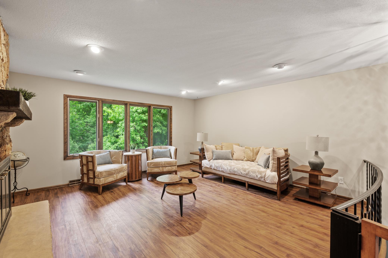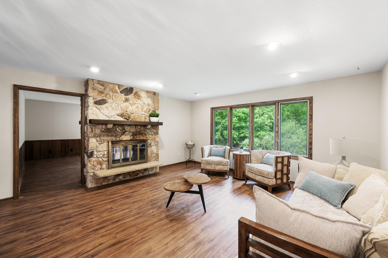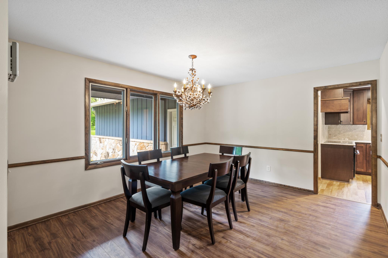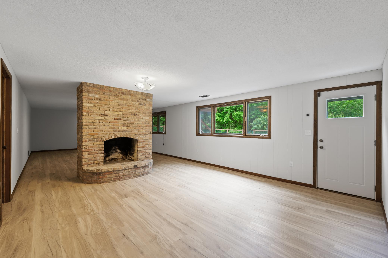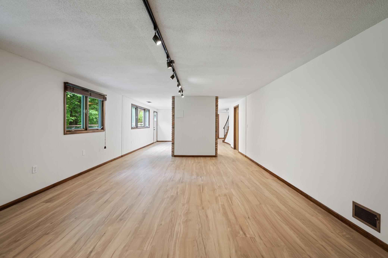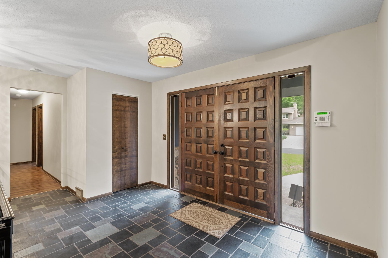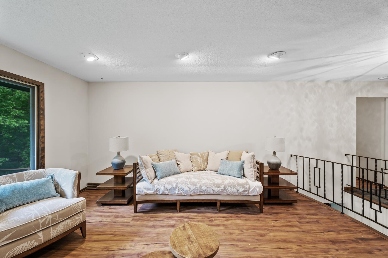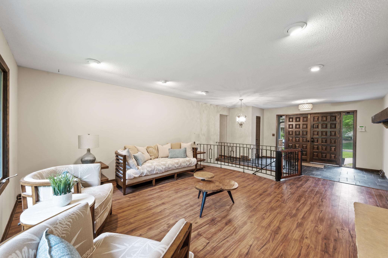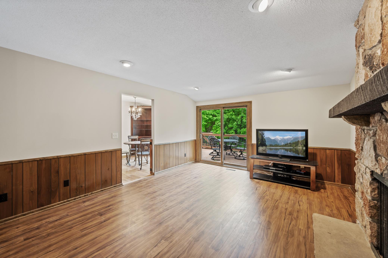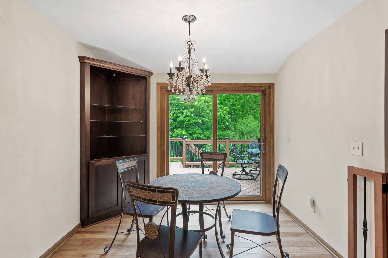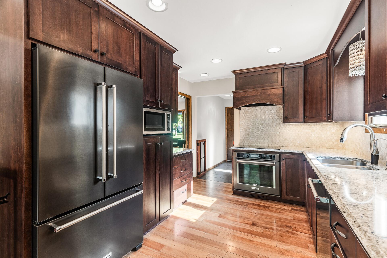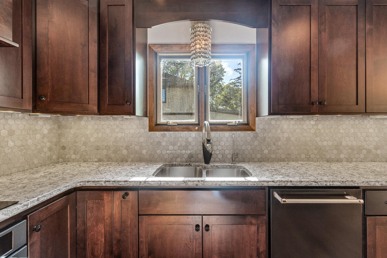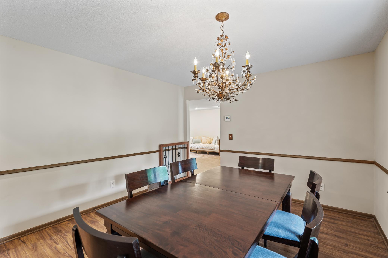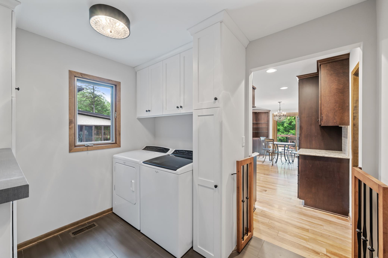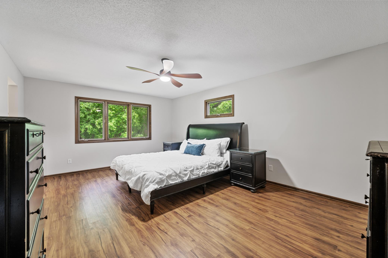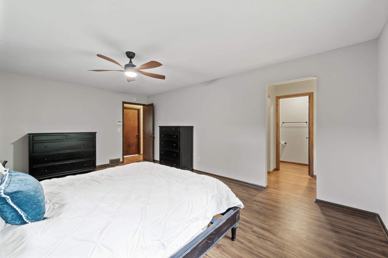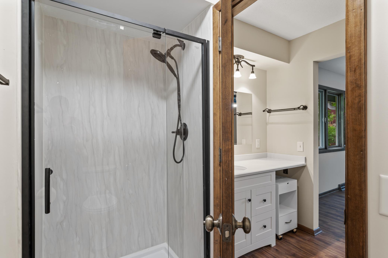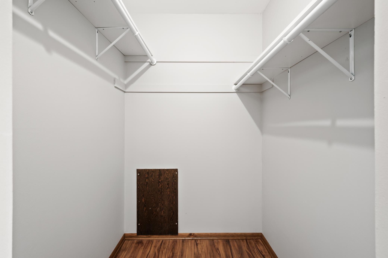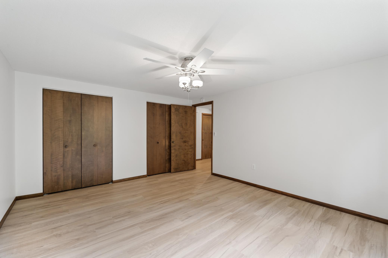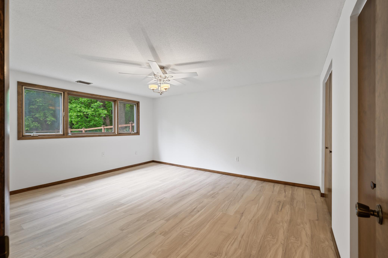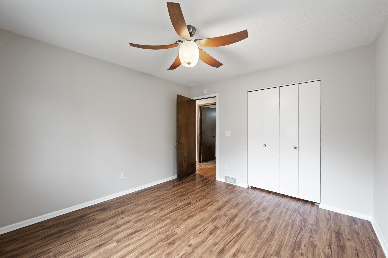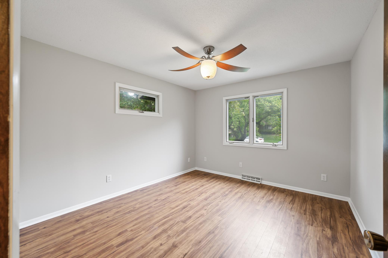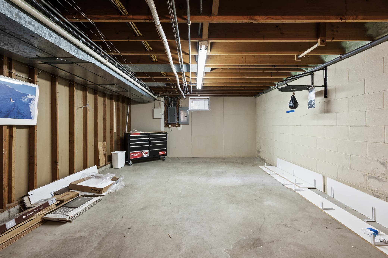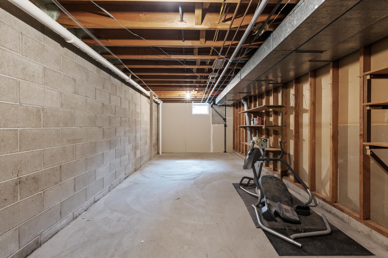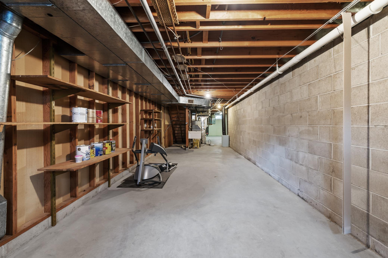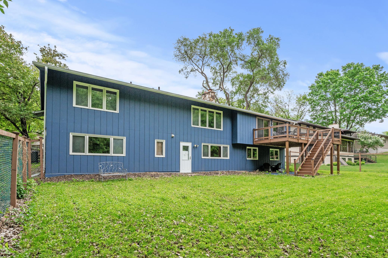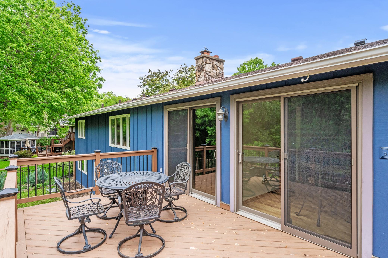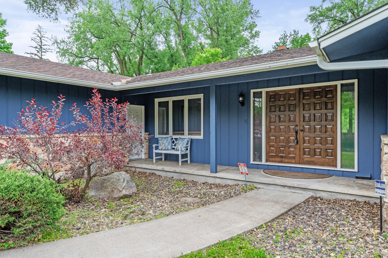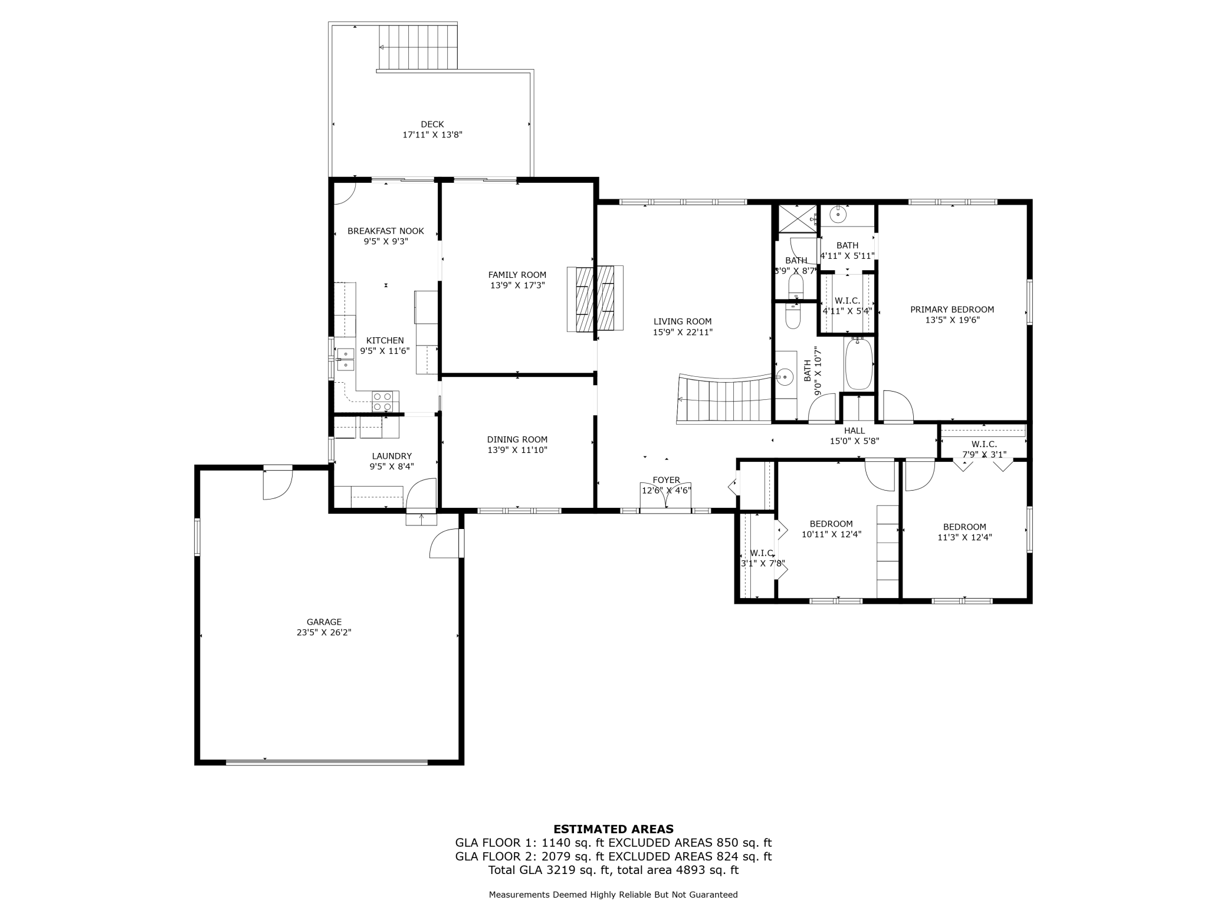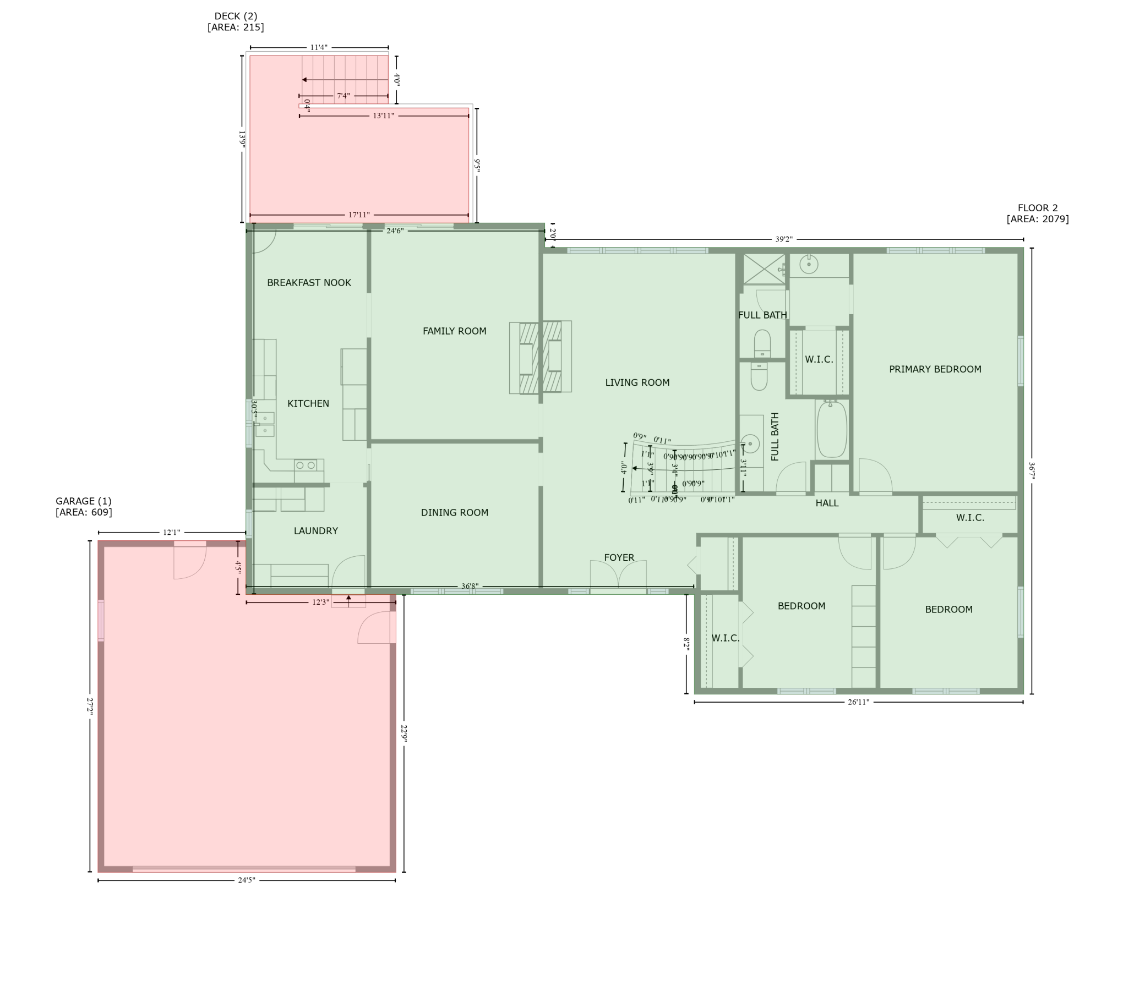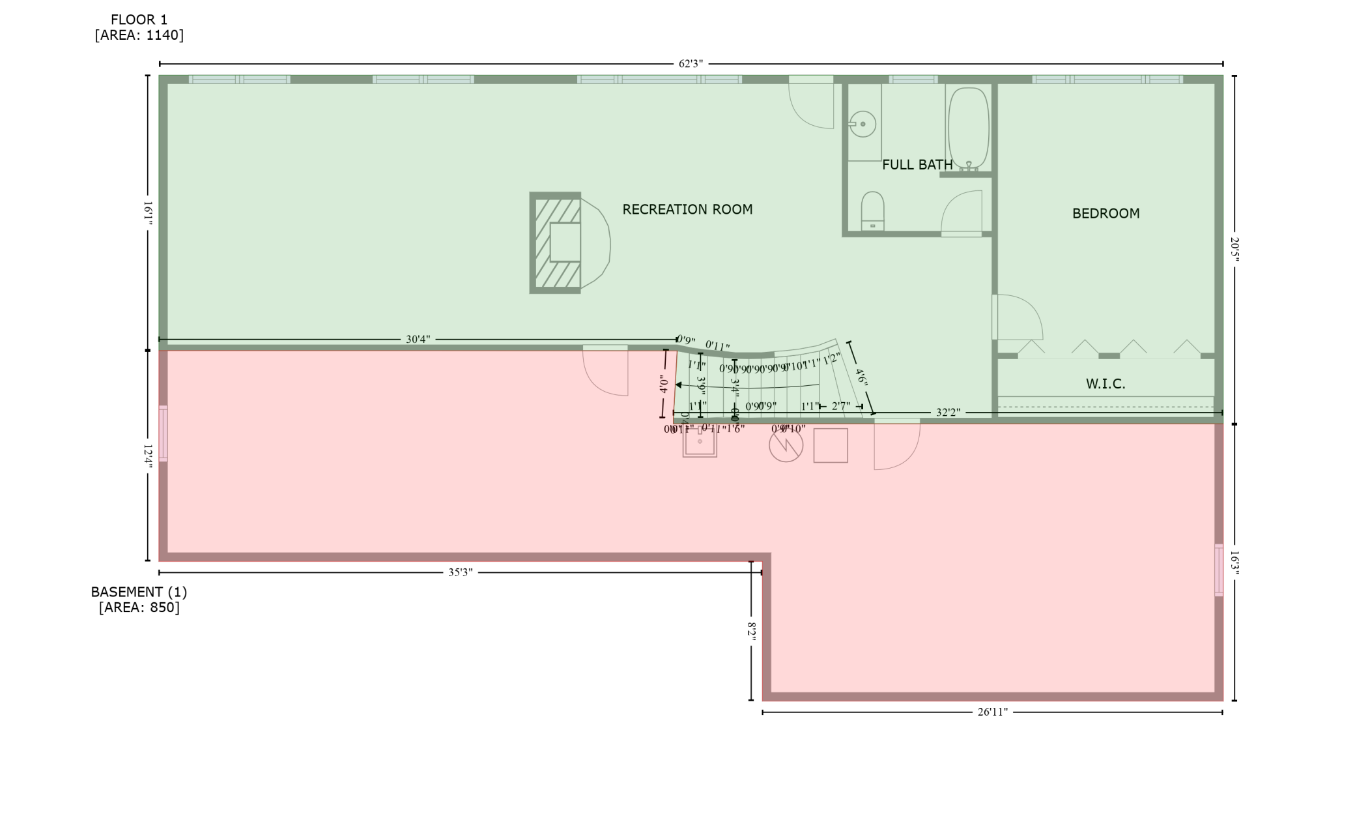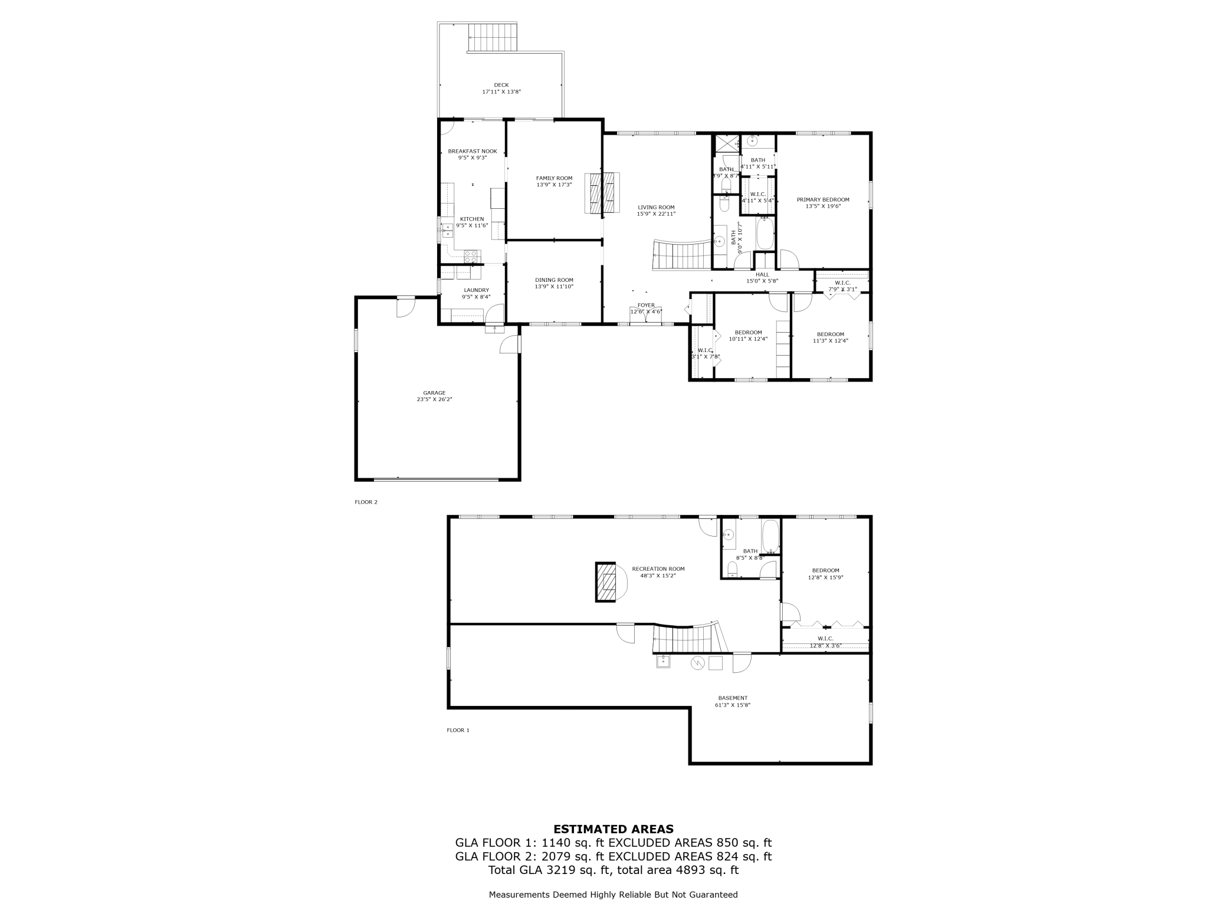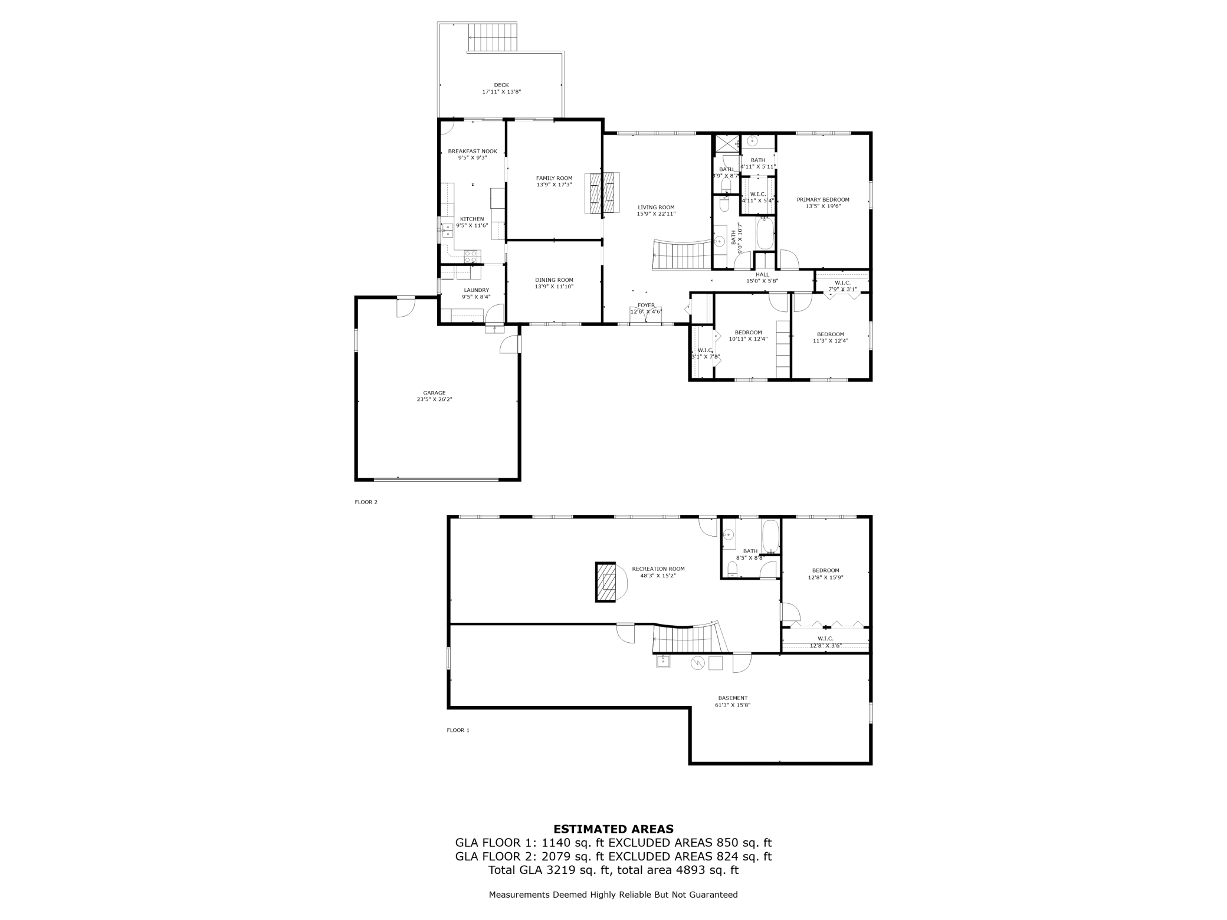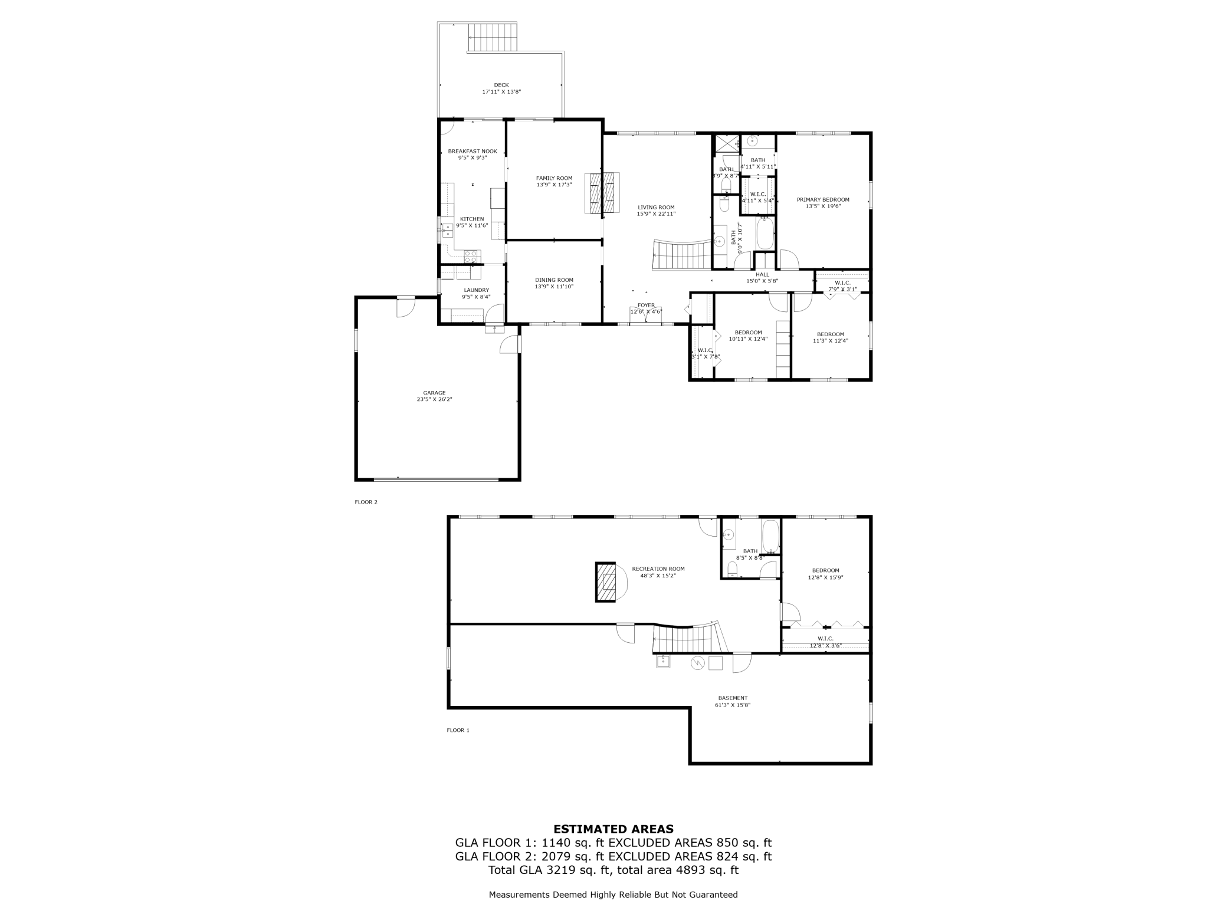5801 KEMRICH DRIVE
5801 Kemrich Drive, Minneapolis (Edina), 55439, MN
-
Price: $724,999
-
Status type: For Sale
-
City: Minneapolis (Edina)
-
Neighborhood: Fjeldheim 2nd Add
Bedrooms: 4
Property Size :3219
-
Listing Agent: NST26330,NST113746
-
Property type : Single Family Residence
-
Zip code: 55439
-
Street: 5801 Kemrich Drive
-
Street: 5801 Kemrich Drive
Bathrooms: 3
Year: 1970
Listing Brokerage: Realty ONE Group Choice
FEATURES
- Refrigerator
- Washer
- Dryer
- Microwave
- Dishwasher
- Disposal
- Cooktop
DETAILS
Welcome to this stunning 4-bedroom, 3-bathroom home situated on a spacious 0.45-acre lot in the heart of Edina. Located near Lewis Park, Braemar Golf Course, and scenic walking trails, this home offers the perfect blend of comfort, style, and convenience. The main level features an inviting layout with a formal living room, cozy sitting room, and a fully updated kitchen complete with black stainless steel appliances. Enjoy the ease of main floor laundry and the seamless flow for everyday living and entertaining. The spacious primary suite includes a beautifully updated en-suite bathroom for your own private retreat. A highlight of the home is the gorgeous staircase leading to the walkout lower level, which boasts brand new flooring, a large family room, additional bedroom, full bath, and a versatile bonus room—perfect for a playroom, office, or guest space. Unfinished areas provide endless potential for a home theater or gym. Step outside to a generous deck that overlooks a private backyard with mature trees and a 6-foot California-chain link fence—ideal for outdoor gatherings and quiet relaxation. Don't miss your opportunity to own this exceptional Edina home with room to grow and a location that can't be beat!
INTERIOR
Bedrooms: 4
Fin ft² / Living Area: 3219 ft²
Below Ground Living: 1140ft²
Bathrooms: 3
Above Ground Living: 2079ft²
-
Basement Details: Partially Finished, Walkout,
Appliances Included:
-
- Refrigerator
- Washer
- Dryer
- Microwave
- Dishwasher
- Disposal
- Cooktop
EXTERIOR
Air Conditioning: Central Air
Garage Spaces: 2
Construction Materials: N/A
Foundation Size: 1964ft²
Unit Amenities:
-
- Deck
- Porch
- Ceiling Fan(s)
- Washer/Dryer Hookup
- Main Floor Primary Bedroom
Heating System:
-
- Forced Air
ROOMS
| Main | Size | ft² |
|---|---|---|
| Bedroom 1 | 20x14 | 400 ft² |
| Bedroom 2 | 11x12 | 121 ft² |
| Bedroom 3 | 11x12 | 121 ft² |
| Kitchen | 10x12 | 100 ft² |
| Informal Dining Room | 10x10 | 100 ft² |
| Dining Room | 14x12 | 196 ft² |
| Living Room | 16x23 | 256 ft² |
| Sitting Room | 14x17 | 196 ft² |
| Porch | 24x4 | 576 ft² |
| Lower | Size | ft² |
|---|---|---|
| Family Room | 22x15 | 484 ft² |
| Bonus Room | 18x15 | 324 ft² |
| Unfinished | 62x12 | 3844 ft² |
| Unfinished | 25x10 | 625 ft² |
| Bedroom 4 | 10x20 | 100 ft² |
LOT
Acres: N/A
Lot Size Dim.: 93x213
Longitude: 44.8702
Latitude: -93.3718
Zoning: Residential-Single Family
FINANCIAL & TAXES
Tax year: 2025
Tax annual amount: $9,324
MISCELLANEOUS
Fuel System: N/A
Sewer System: City Sewer/Connected
Water System: City Water/Connected
ADITIONAL INFORMATION
MLS#: NST7725388
Listing Brokerage: Realty ONE Group Choice

ID: 3745997
Published: May 05, 2025
Last Update: May 05, 2025
Views: 7


