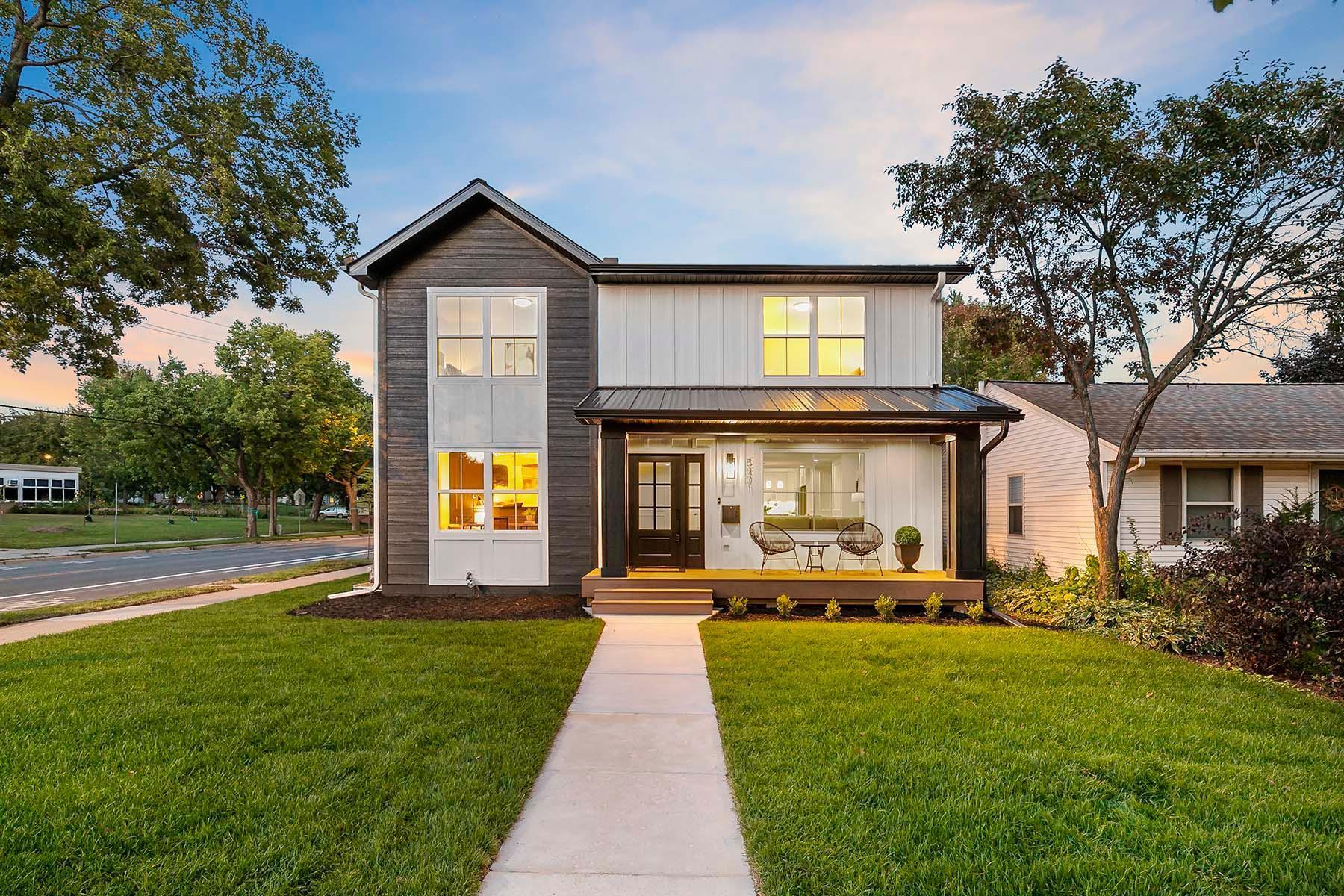5801 FREMONT AVENUE
5801 Fremont Avenue, Minneapolis, 55419, MN
-
Price: $950,000
-
Status type: For Sale
-
City: Minneapolis
-
Neighborhood: Kenny
Bedrooms: 5
Property Size :2795
-
Listing Agent: NST19321,NST107851
-
Property type : Single Family Residence
-
Zip code: 55419
-
Street: 5801 Fremont Avenue
-
Street: 5801 Fremont Avenue
Bathrooms: 4
Year: 1952
Listing Brokerage: Keller Williams Realty Integrity-Edina
FEATURES
- Refrigerator
- Washer
- Dryer
- Microwave
- Exhaust Fan
- Dishwasher
- Disposal
- Cooktop
- Air-To-Air Exchanger
- Double Oven
- Wine Cooler
- Stainless Steel Appliances
- Chandelier
DETAILS
Welcome to the highly sought-after Kenny neighborhood in Southwest Minneapolis! This beautifully remodeled 5-bedroom, 4-bath custom home offers an unbeatable location across from Kenny Park, just blocks from Grass Lake and Minnehaha Creek - perfect for those who love the outdoors. Inside, the bright and open main level is designed with modern living in mind. A flexible office/bedroom sits off the entry, while the show-stopping gourmet kitchen features a large center island with waterfall quartz countertops, stainless steel appliances, abundant prep space, and a walk-in pantry a chef's dream. Upstairs, retreat to the luxurious primary suite with a walk-in closet and spa-like bath complete with dual vanities, a soaking tub, and a glass-enclosed tiled shower. Three additional bedrooms (including one with its own en-suite), plus a full laundry room, complete the upper level. The finished lower level is ideal for entertaining with a spacious family room, wet bar, fourth bedroom, and full bath - perfect for guests or a second office. Natural light pours in through oversized windows, accentuating the high ceilings and wide-plank oak hardwood floors throughout. Step outside to enjoy the fully fenced backyard and a private 13' x 16' deck, ideal for outdoor gatherings. Additional highlights include a welcoming mudroom with walk-in closet, forced-air heating and cooling, and a detached two-car garage. Located within the Southwest High School attendance area and just steps from Kenny Elementary and Anthony Middle School, plus neighborhood shops and cafés, this home perfectly balances location, comfort, and style.
INTERIOR
Bedrooms: 5
Fin ft² / Living Area: 2795 ft²
Below Ground Living: 685ft²
Bathrooms: 4
Above Ground Living: 2110ft²
-
Basement Details: Crawl Space, Egress Window(s), Full, Storage Space,
Appliances Included:
-
- Refrigerator
- Washer
- Dryer
- Microwave
- Exhaust Fan
- Dishwasher
- Disposal
- Cooktop
- Air-To-Air Exchanger
- Double Oven
- Wine Cooler
- Stainless Steel Appliances
- Chandelier
EXTERIOR
Air Conditioning: Central Air
Garage Spaces: 2
Construction Materials: N/A
Foundation Size: 806ft²
Unit Amenities:
-
- Kitchen Window
- Deck
- Porch
- Washer/Dryer Hookup
- In-Ground Sprinkler
- Kitchen Center Island
- Wet Bar
Heating System:
-
- Forced Air
ROOMS
| Main | Size | ft² |
|---|---|---|
| Kitchen | 15x17 | 225 ft² |
| Living Room | 17x14 | 289 ft² |
| Mud Room | 8x8 | 64 ft² |
| Dining Room | 15x10 | 225 ft² |
| Office | 10x10 | 100 ft² |
| Deck | 16x15 | 256 ft² |
| Porch | 19x5 | 361 ft² |
| Upper | Size | ft² |
|---|---|---|
| Bedroom 1 | 15x15 | 225 ft² |
| Bedroom 2 | 12x12 | 144 ft² |
| Bedroom 3 | 13x10 | 169 ft² |
| Laundry | 5x8 | 25 ft² |
| Loft | 15x6 | 225 ft² |
| Lower | Size | ft² |
|---|---|---|
| Bedroom 4 | 9x9 | 81 ft² |
| Family Room | 17x16 | 289 ft² |
| Bar/Wet Bar Room | 11x9 | 121 ft² |
LOT
Acres: N/A
Lot Size Dim.: 40x128
Longitude: 44.8977
Latitude: -93.2956
Zoning: Residential-Single Family
FINANCIAL & TAXES
Tax year: 2025
Tax annual amount: $5,538
MISCELLANEOUS
Fuel System: N/A
Sewer System: City Sewer/Connected
Water System: City Water/Connected
ADDITIONAL INFORMATION
MLS#: NST7798357
Listing Brokerage: Keller Williams Realty Integrity-Edina

ID: 4103982
Published: September 12, 2025
Last Update: September 12, 2025
Views: 1






