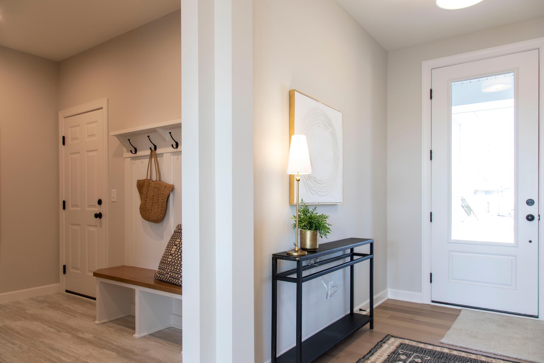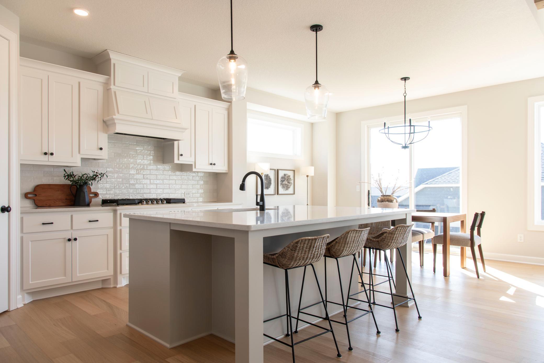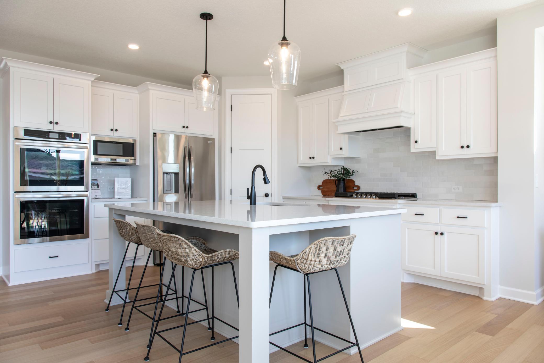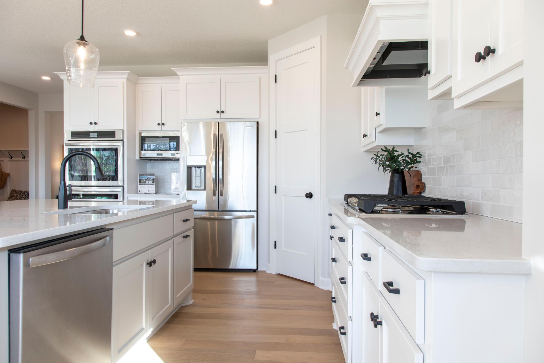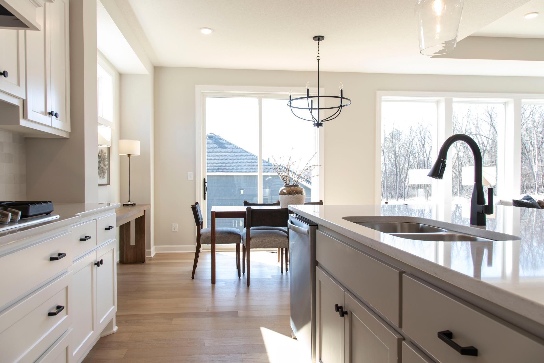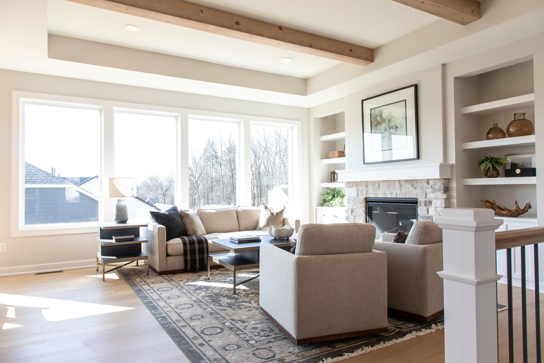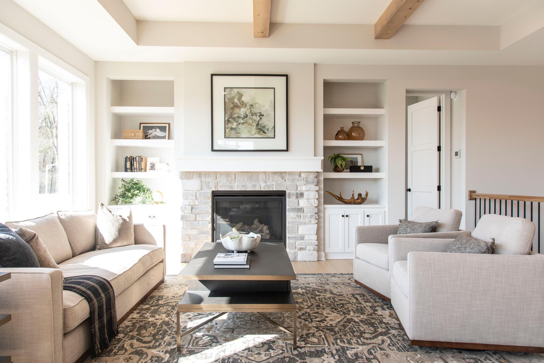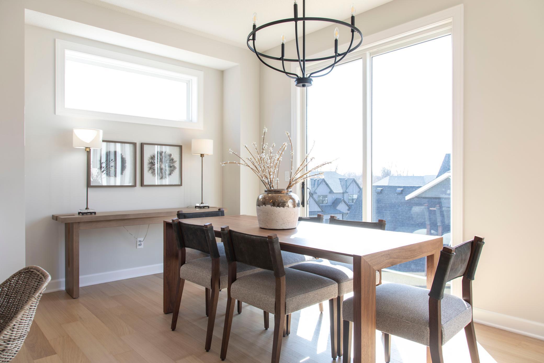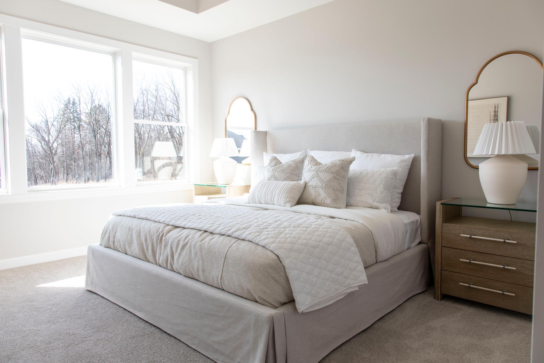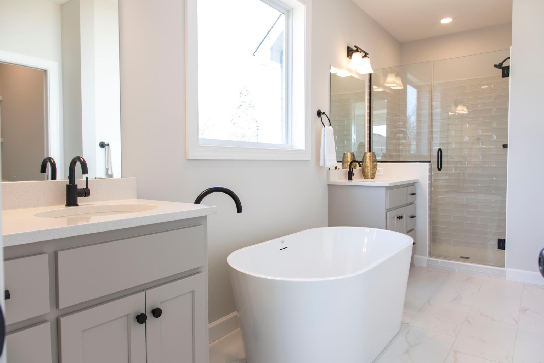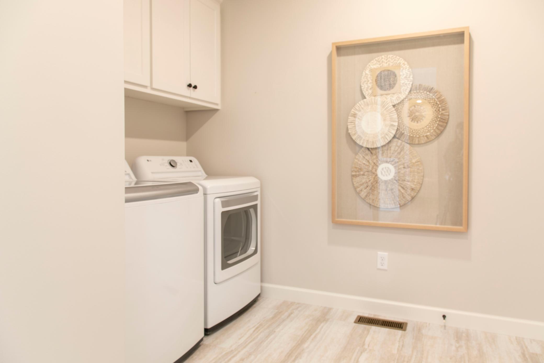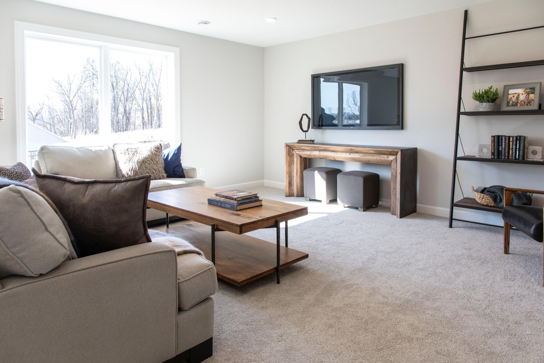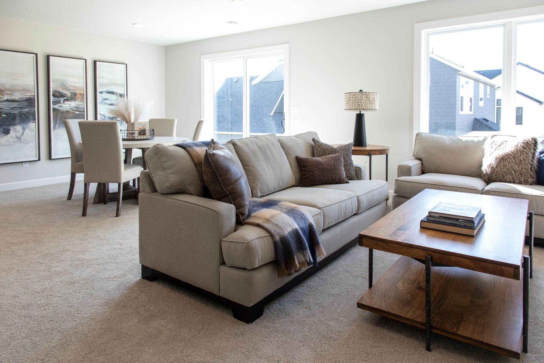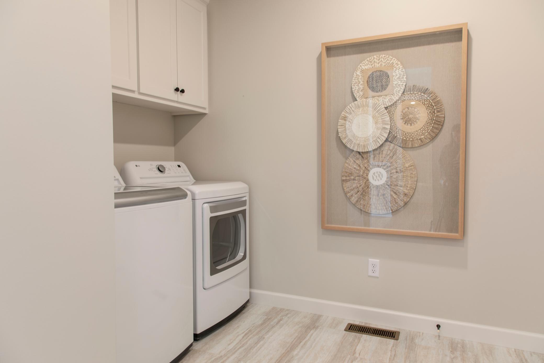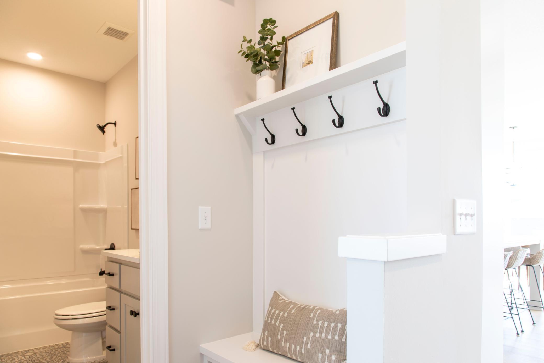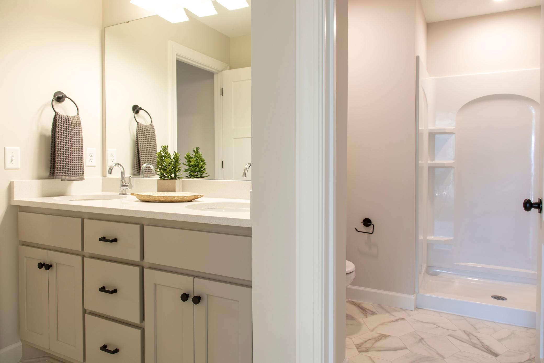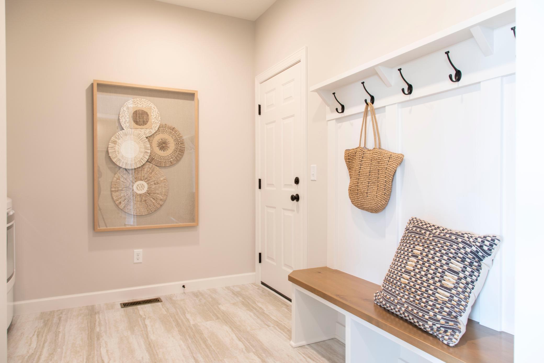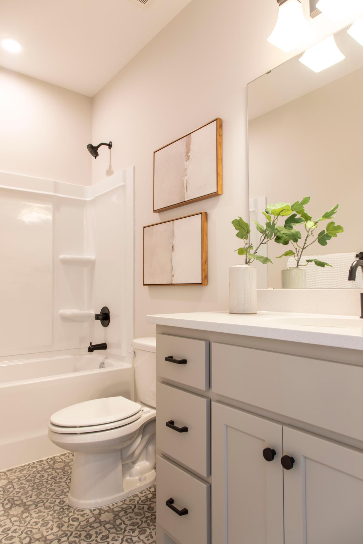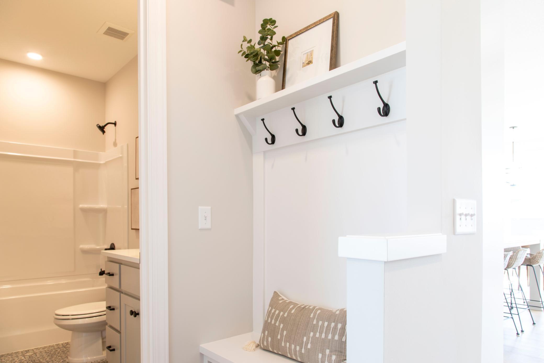5801 FREELAND BAY
5801 Freeland Bay , Hugo, 55038, MN
-
Price: $835,350
-
Status type: For Sale
-
City: Hugo
-
Neighborhood: Watercrest of Hugo
Bedrooms: 4
Property Size :3097
-
Listing Agent: NST16655,NST109114
-
Property type : Single Family Residence
-
Zip code: 55038
-
Street: 5801 Freeland Bay
-
Street: 5801 Freeland Bay
Bathrooms: 3
Year: 2025
Listing Brokerage: RE/MAX Results
FEATURES
- Refrigerator
- Washer
- Dryer
- Microwave
- Exhaust Fan
- Dishwasher
- Disposal
- Cooktop
- Wall Oven
- Air-To-Air Exchanger
- Gas Water Heater
DETAILS
Discover the latest one-level living opportunity in the highly anticipated Watercrest of Hugo development by Hanson Builders located in award winning Mahtomedi School District. Customize this welcoming layout, which features an abundance of natural light from large rear windows. The home includes four spacious bedrooms, three bathrooms, and an open-concept main-floor living area, ideal for entertaining friends and family on various occasions. A bonus sunroom provides a perfect space for reading, crafting, or simply enjoying the sunlight. The Owners Suit provides separate tub and shower, and large walk in closet that can conveniently connect to Laundry room for ease of access. Additionally, the lower level offers a private area for guests or children to enjoy their own space, with optional wet bar, fireplace, and media wall. Visit out model home today to find out all about our newest Mahtomedi schools community Watercrest of Hugo, offering beautiful one of a kind lots with gorgeous views and private settings!
INTERIOR
Bedrooms: 4
Fin ft² / Living Area: 3097 ft²
Below Ground Living: 1361ft²
Bathrooms: 3
Above Ground Living: 1736ft²
-
Basement Details: Drain Tiled, Finished, Concrete, Walkout,
Appliances Included:
-
- Refrigerator
- Washer
- Dryer
- Microwave
- Exhaust Fan
- Dishwasher
- Disposal
- Cooktop
- Wall Oven
- Air-To-Air Exchanger
- Gas Water Heater
EXTERIOR
Air Conditioning: Central Air
Garage Spaces: 3
Construction Materials: N/A
Foundation Size: 1592ft²
Unit Amenities:
-
- Deck
- Natural Woodwork
- Hardwood Floors
- Sun Room
- Walk-In Closet
- Washer/Dryer Hookup
- Exercise Room
- Paneled Doors
- Kitchen Center Island
- French Doors
- Main Floor Primary Bedroom
- Primary Bedroom Walk-In Closet
Heating System:
-
- Forced Air
ROOMS
| Main | Size | ft² |
|---|---|---|
| Living Room | 14x17 | 196 ft² |
| Dining Room | 15x9 | 225 ft² |
| Kitchen | 19x11 | 361 ft² |
| Bedroom 1 | 12x14 | 144 ft² |
| Bedroom 2 | 13x11 | 169 ft² |
| Mud Room | 10x10 | 100 ft² |
| Sun Room | 11x16 | 121 ft² |
| Lower | Size | ft² |
|---|---|---|
| Family Room | 16x17 | 256 ft² |
| Bedroom 3 | 13x11 | 169 ft² |
| Bedroom 4 | 15x12 | 225 ft² |
| Game Room | 11x17 | 121 ft² |
| Exercise Room | 15x12 | 225 ft² |
LOT
Acres: N/A
Lot Size Dim.: 0X0
Longitude: 45.1452
Latitude: -92.9886
Zoning: Residential-Single Family
FINANCIAL & TAXES
Tax year: 2025
Tax annual amount: N/A
MISCELLANEOUS
Fuel System: N/A
Sewer System: City Sewer/Connected
Water System: City Water/Connected
ADITIONAL INFORMATION
MLS#: NST7723181
Listing Brokerage: RE/MAX Results

ID: 3517708
Published: April 07, 2025
Last Update: April 07, 2025
Views: 20



