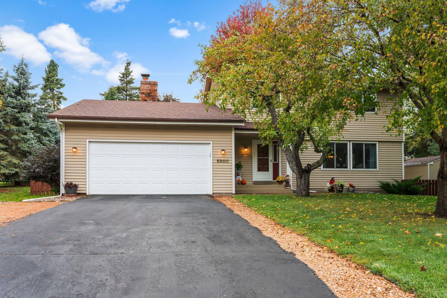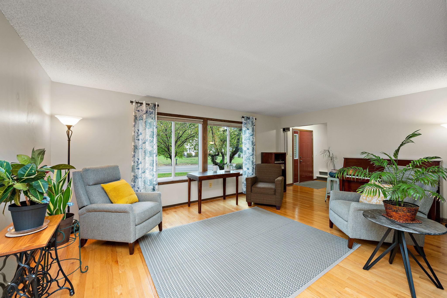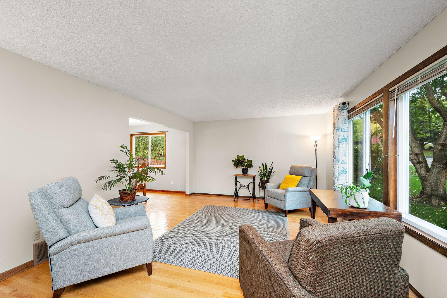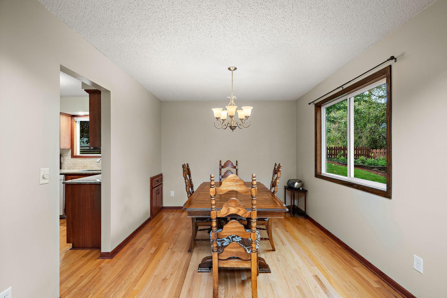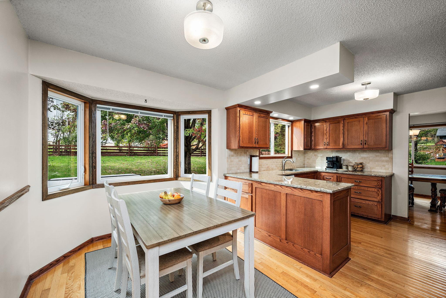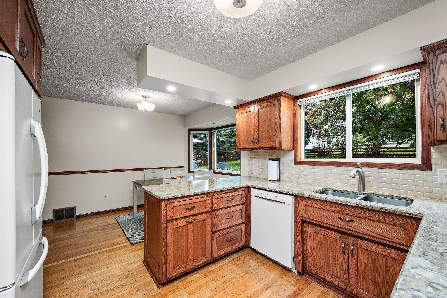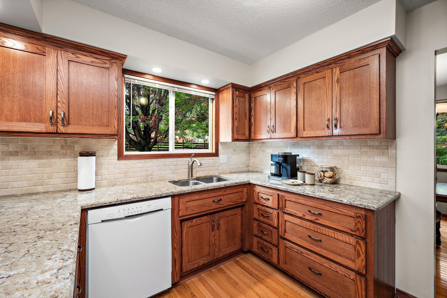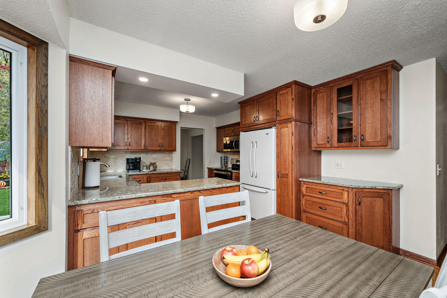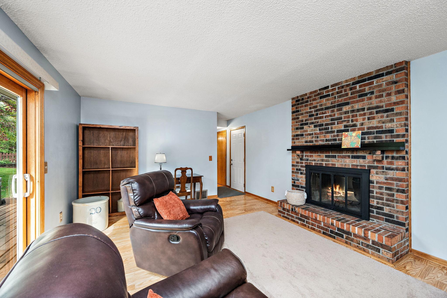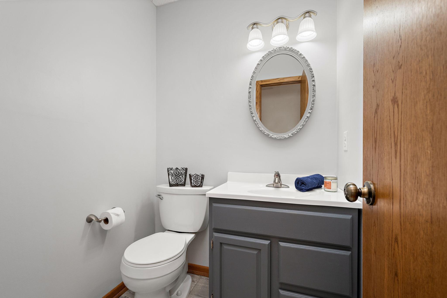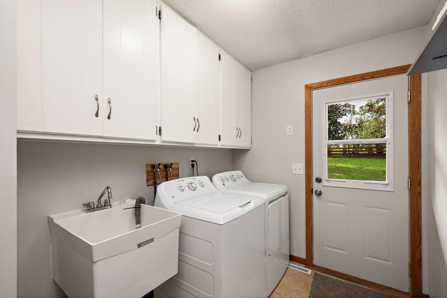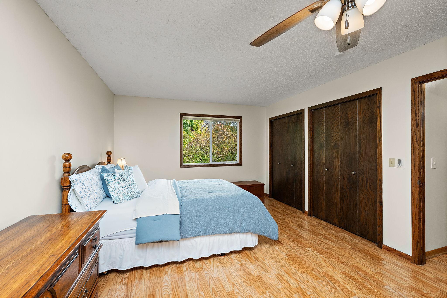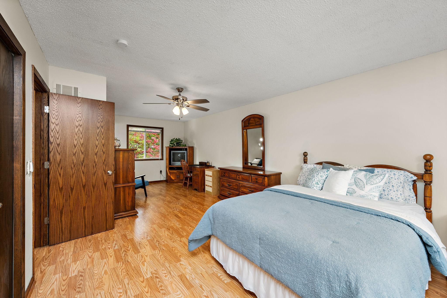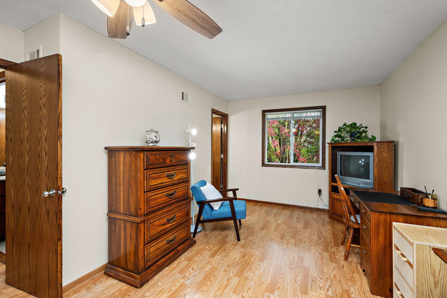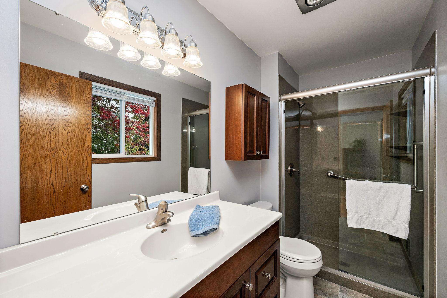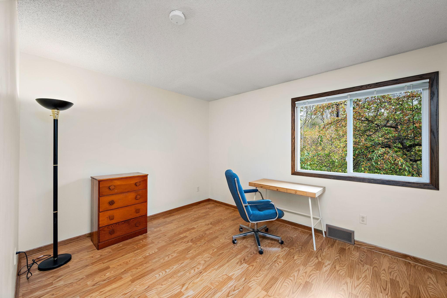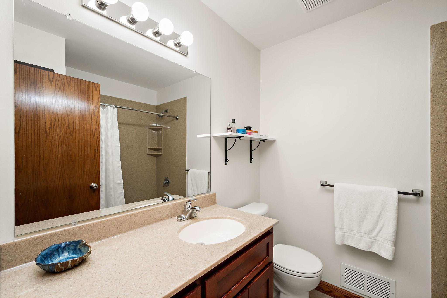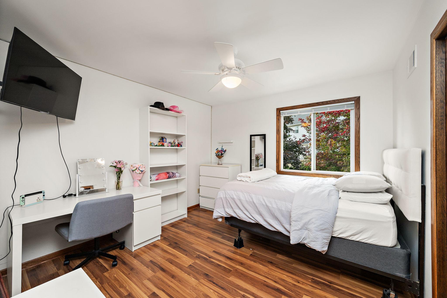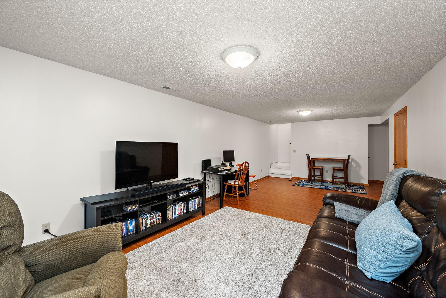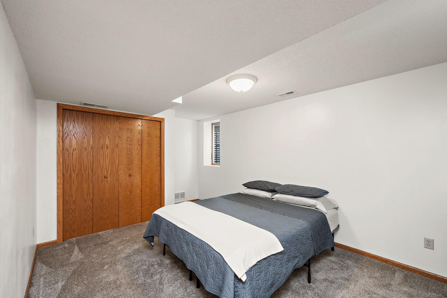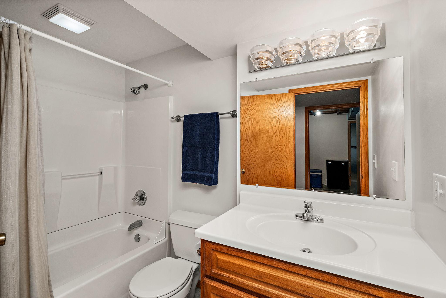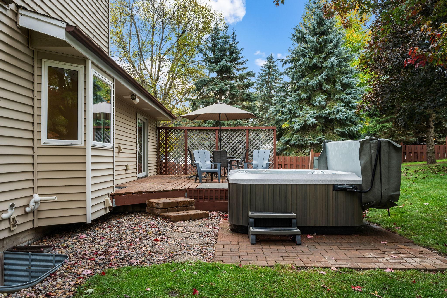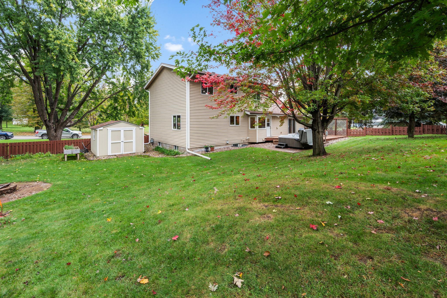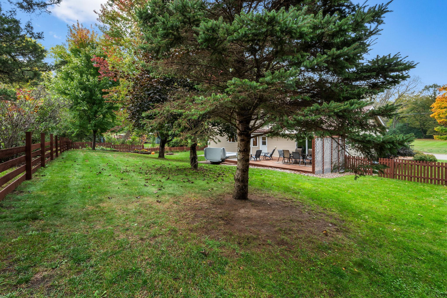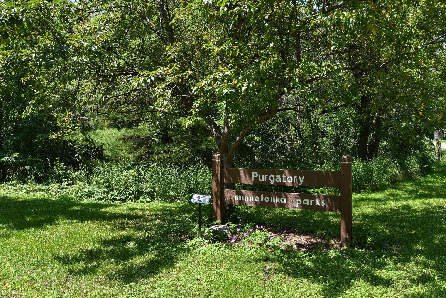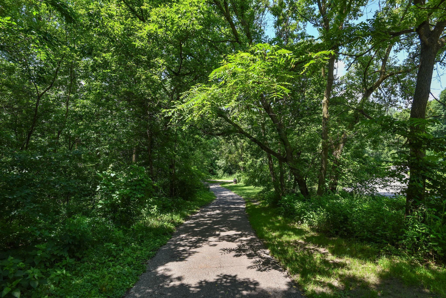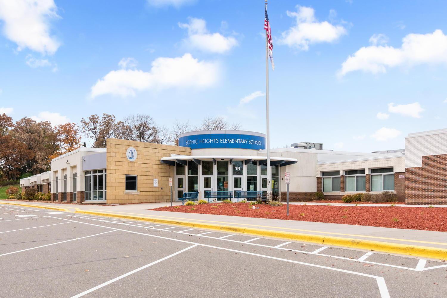5800 SCENIC HEIGHTS DRIVE
5800 Scenic Heights Drive, Minnetonka, 55345, MN
-
Price: $610,000
-
Status type: For Sale
-
City: Minnetonka
-
Neighborhood: N/A
Bedrooms: 4
Property Size :2867
-
Listing Agent: NST16683,NST76085
-
Property type : Single Family Residence
-
Zip code: 55345
-
Street: 5800 Scenic Heights Drive
-
Street: 5800 Scenic Heights Drive
Bathrooms: 4
Year: 1976
Listing Brokerage: RE/MAX Results
FEATURES
- Range
- Refrigerator
- Microwave
- Dishwasher
- Gas Water Heater
DETAILS
Charming Minnetonka Gem! Meticulously maintained home... Discover your dream home in the heart of Minnetonka! This 2-story, 4-bedroom, 4-bathroom residence, lovingly cared for by one owner for decades. Nestled just 100 yards from the premier Scenic Heights Elementary School and a 2-minute walk to the highly coveted Purgatory Park, this location is unbeatable. Step inside to find a spacious and inviting interior, perfect for entertaining. The large primary bedroom boasts a luxurious en suite bathroom, while the cozy family room features a classic brick fireplace. The finished basement provides ample space for recreation, hobbies, or a home theater. Outside, enjoy a fully fenced backyard with mature trees, a large deck, and a relaxing hot tub—ideal for play, gardening, or unwinding. With an attached 2-stall garage and prime access just 1 minute from Highways 62 and 7, convenience meets serenity in this meticulously maintained home. Don’t miss your chance to own this Minnetonka treasure. Contingent on sellers finding their next home.
INTERIOR
Bedrooms: 4
Fin ft² / Living Area: 2867 ft²
Below Ground Living: 904ft²
Bathrooms: 4
Above Ground Living: 1963ft²
-
Basement Details: Finished,
Appliances Included:
-
- Range
- Refrigerator
- Microwave
- Dishwasher
- Gas Water Heater
EXTERIOR
Air Conditioning: Central Air
Garage Spaces: 2
Construction Materials: N/A
Foundation Size: 1144ft²
Unit Amenities:
-
- Deck
- Hardwood Floors
- Ceiling Fan(s)
- Washer/Dryer Hookup
- Hot Tub
Heating System:
-
- Forced Air
ROOMS
| Main | Size | ft² |
|---|---|---|
| Living Room | 19x13 | 361 ft² |
| Dining Room | 11x10 | 121 ft² |
| Kitchen | 17.5x12 | 304.79 ft² |
| Family Room | 18x13 | 324 ft² |
| Laundry | 10x7 | 100 ft² |
| Deck | 24x16 | 576 ft² |
| Upper | Size | ft² |
|---|---|---|
| Bedroom 1 | 25x11 | 625 ft² |
| Bedroom 2 | 11x11 | 121 ft² |
| Bedroom 3 | 13x10 | 169 ft² |
| Lower | Size | ft² |
|---|---|---|
| Bedroom 4 | 15x10 | 225 ft² |
| Family Room | 17x12 | 289 ft² |
| Storage | 20x12 | 400 ft² |
LOT
Acres: N/A
Lot Size Dim.: 180x146
Longitude: 44.8985
Latitude: -93.4934
Zoning: Residential-Single Family
FINANCIAL & TAXES
Tax year: 2025
Tax annual amount: $6,266
MISCELLANEOUS
Fuel System: N/A
Sewer System: City Sewer/Connected
Water System: City Water/Connected
ADDITIONAL INFORMATION
MLS#: NST7775961
Listing Brokerage: RE/MAX Results

ID: 4234538
Published: October 23, 2025
Last Update: October 23, 2025
Views: 2


