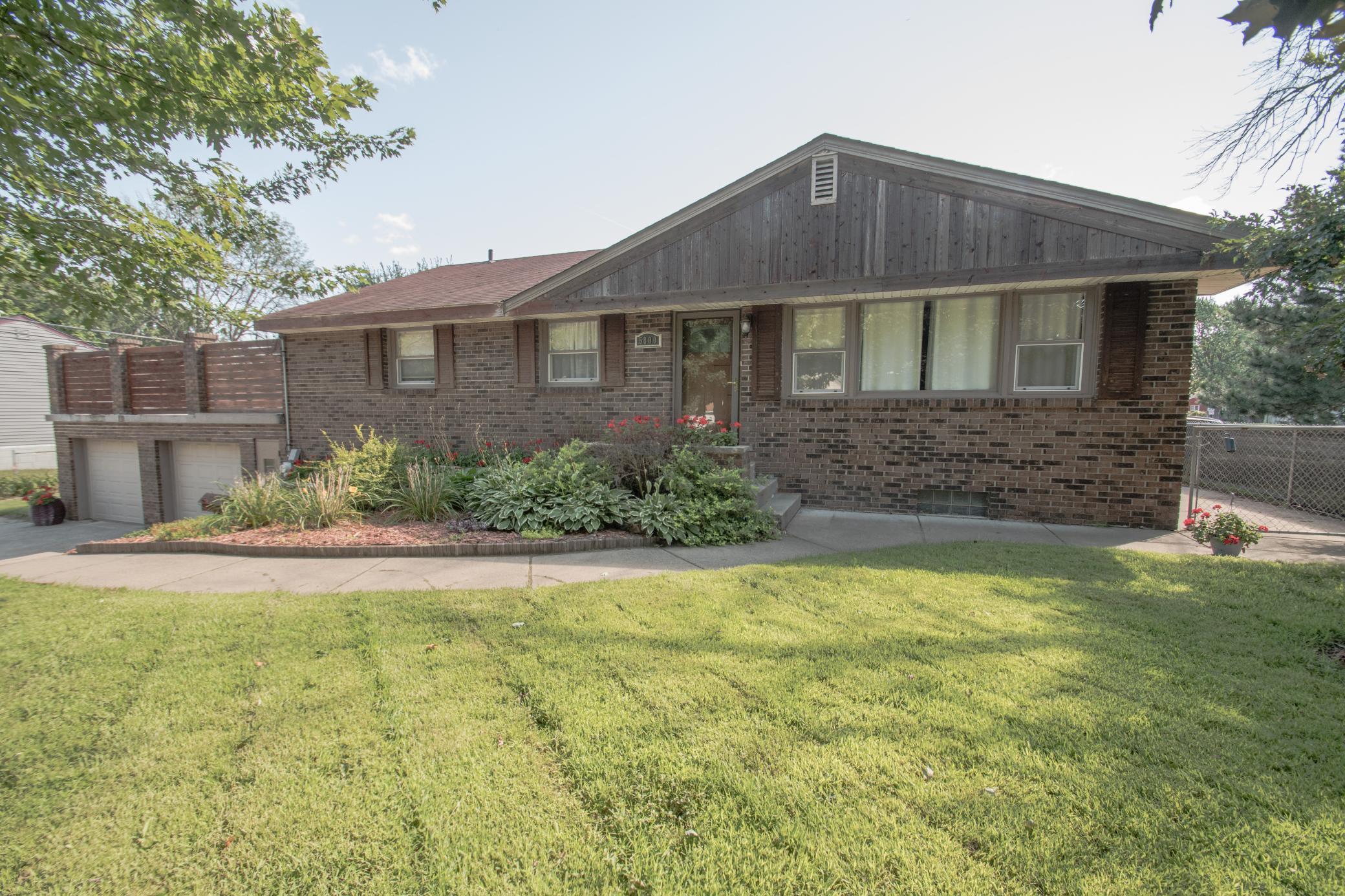5800 HALIFAX AVENUE
5800 Halifax Avenue, Minneapolis (Brooklyn Center), 55429, MN
-
Price: $329,900
-
Status type: For Sale
-
Neighborhood: Pearsons Northport 3rd Add
Bedrooms: 4
Property Size :2241
-
Listing Agent: NST16744,NST57706
-
Property type : Single Family Residence
-
Zip code: 55429
-
Street: 5800 Halifax Avenue
-
Street: 5800 Halifax Avenue
Bathrooms: 2
Year: 1955
Listing Brokerage: Edina Realty, Inc.
FEATURES
- Range
- Refrigerator
- Washer
- Dryer
- Central Vacuum
DETAILS
You'll appreciate the original quality this home offers with a fully remodeled interior combined with quality craftsmanship including true hardwood and tile floors. The sizable home offers great flexibility with a large main floor boasting a spacious updated kitchen featuring granite ctops & stainless appliances, four bedrooms, all with true hardwood floors & barn door closet doors, and a deck and spacious rooftop patio that is accessed from a patio door in one of the bedrooms and overlooks a private, fully fenced almost 1/4 acre yard featuring blueberry and raspberries! The deck also connects with a spacious rooftop patio for your parties and large gatherings - lots of room to entertain and relax under the stars. Downstairs is a welcoming family room with retro knotty pine tongue-and-groove walls, a 2nd bathroom, a 2nd kitchen area or wet bar, and an office or storage room plus the downstairs walks out to an oversized 2-1/2 car garage -- the home's layout offers unmatched flexibility and possible living options.
INTERIOR
Bedrooms: 4
Fin ft² / Living Area: 2241 ft²
Below Ground Living: 1009ft²
Bathrooms: 2
Above Ground Living: 1232ft²
-
Basement Details: Finished, Walkout,
Appliances Included:
-
- Range
- Refrigerator
- Washer
- Dryer
- Central Vacuum
EXTERIOR
Air Conditioning: Central Air
Garage Spaces: 2
Construction Materials: N/A
Foundation Size: 1232ft²
Unit Amenities:
-
- Patio
- Deck
Heating System:
-
- Forced Air
ROOMS
| Main | Size | ft² |
|---|---|---|
| Living Room | 19x13 | 361 ft² |
| Kitchen | 19x10 | 361 ft² |
| Deck | 16x4 | 256 ft² |
| Patio | 26x25 | 676 ft² |
| Bedroom 1 | 12x10 | 144 ft² |
| Bedroom 2 | 12x10 | 144 ft² |
| Bedroom 3 | 10x10 | 100 ft² |
| Bedroom 4 | 13x10 | 169 ft² |
| Lower | Size | ft² |
|---|---|---|
| Family Room | 19x13 | 361 ft² |
| Office | 13x11 | 169 ft² |
| Kitchen- 2nd | 14x13 | 196 ft² |
| Exercise Room | 13x13 | 169 ft² |
| Laundry | 15x9 | 225 ft² |
LOT
Acres: N/A
Lot Size Dim.: 108x70
Longitude: 45.0604
Latitude: -93.3326
Zoning: Residential-Single Family
FINANCIAL & TAXES
Tax year: 2025
Tax annual amount: $4,314
MISCELLANEOUS
Fuel System: N/A
Sewer System: City Sewer/Connected
Water System: City Water/Connected
ADDITIONAL INFORMATION
MLS#: NST7783423
Listing Brokerage: Edina Realty, Inc.

ID: 4049137
Published: August 28, 2025
Last Update: August 28, 2025
Views: 2






