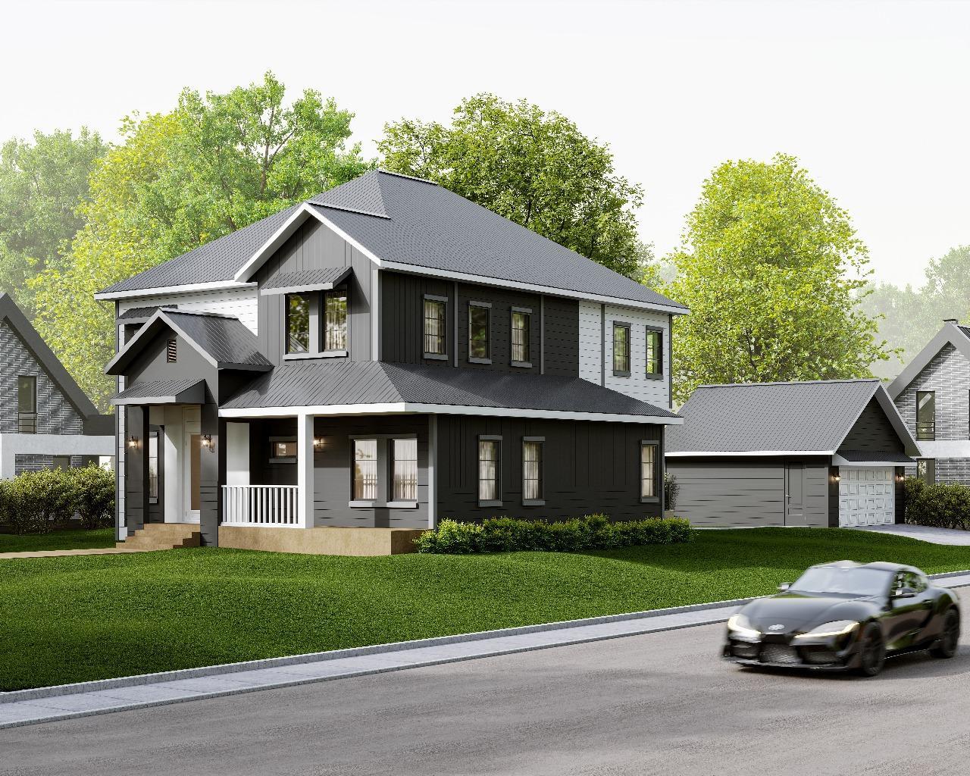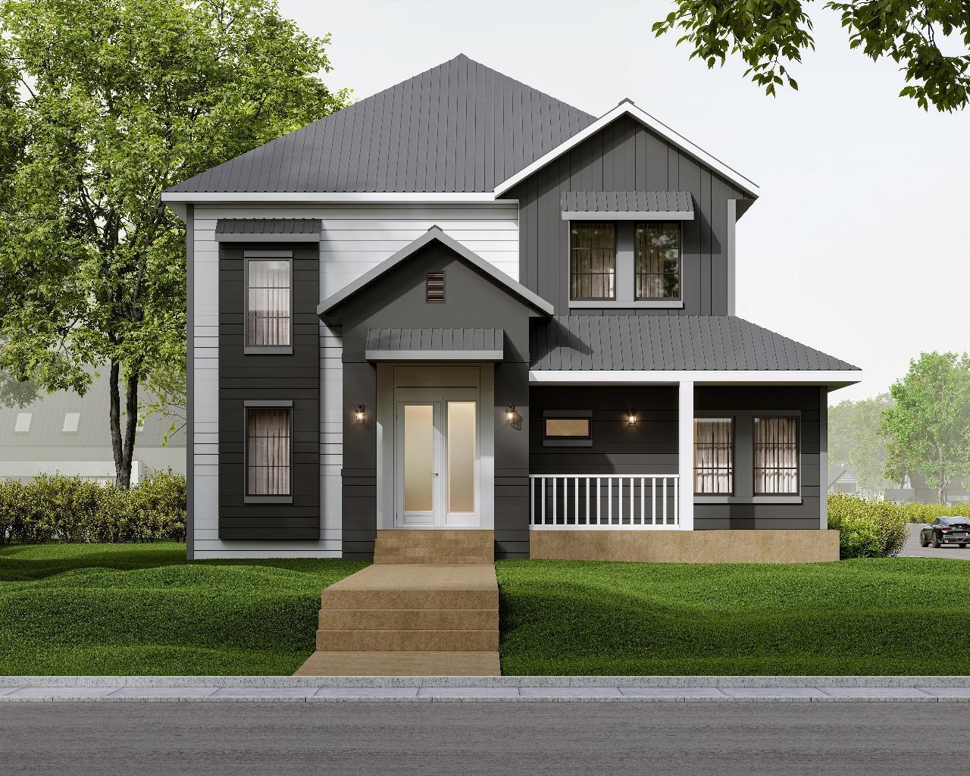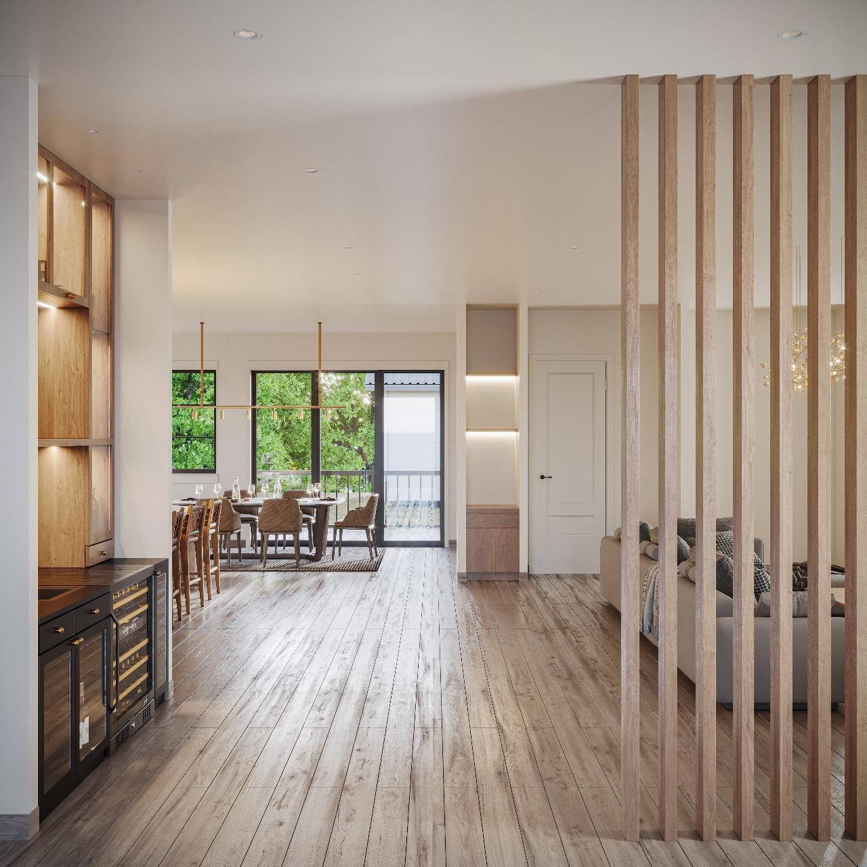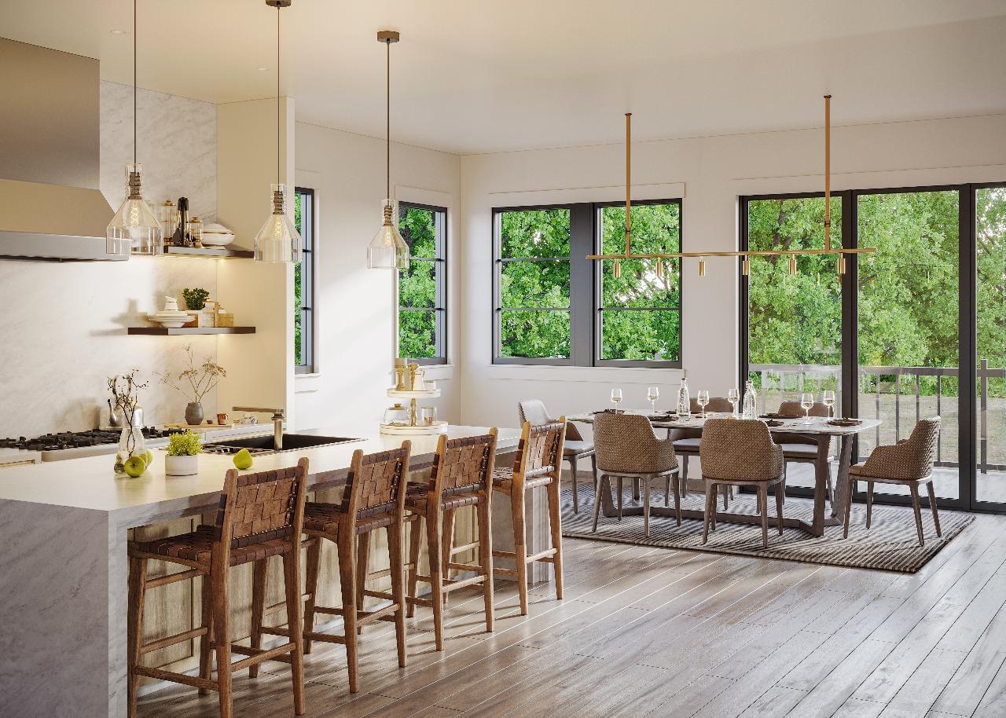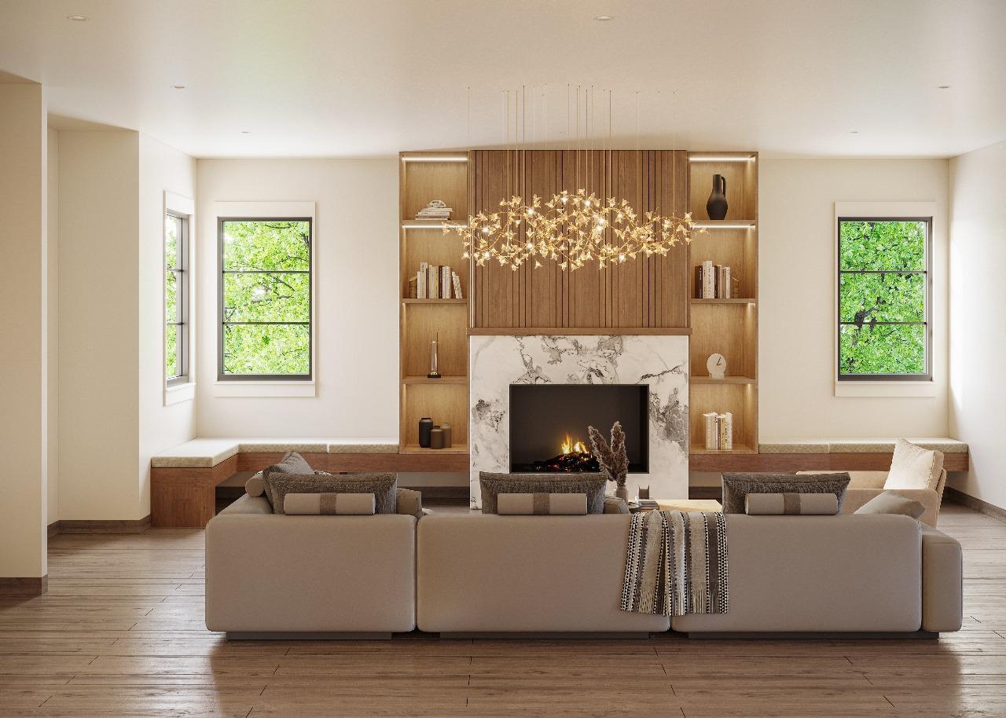5800 DREW AVENUE
5800 Drew Avenue, Edina, 55410, MN
-
Price: $1,959,000
-
Status type: For Sale
-
City: Edina
-
Neighborhood: Auditors Sub 312
Bedrooms: 4
Property Size :3769
-
Listing Agent: NST10642,NST45629
-
Property type : Single Family Residence
-
Zip code: 55410
-
Street: 5800 Drew Avenue
-
Street: 5800 Drew Avenue
Bathrooms: 4
Year: 2025
Listing Brokerage: Keller Williams Premier Realty Lake Minnetonka
FEATURES
- Refrigerator
- Washer
- Dryer
- Microwave
- Dishwasher
- Disposal
- Cooktop
- Wall Oven
DETAILS
Welcome to 5800 Drew Ave S, a thoughtfully designed new construction home located in prime East Edina, just a short walk to parks, shopping, dining, public transportation, and more. Set within the award-winning Edina School District, this 4-bedroom, 4-bathroom home offers premium craftsmanship, modern finishes, and exceptional location. Designed for flexibility, buyers can choose to follow the curated architectural vision or bring their own ideas to complete the finishing touches. Inside, you’ll find quality materials throughout, including an open-concept layout, designer lighting, and elegant flooring. The home’s centerpiece is a chef’s gourmet kitchen with a walk-in pantry, high-end appliances, and a large center island ideal for cooking and entertaining. Both main floor and upper-level laundry rooms add convenience, while the efficient layout offers smart, livable flow. Retreat to the covered front porch—a welcoming space perfect for morning coffee or relaxing evenings—or step into your private backyard oasis anchored by a large, southwest-facing deck, ideal for outdoor dining, lounging, or hosting friends in the afternoon sun. The upper level features spacious bedrooms, including a luxurious primary suite with a spa-like bath and generous walk-in closet. Built with cement board siding, and a combination of steel and asphalt shingle roofing, this home is designed for both durability and timeless curb appeal. A detached 2-car garage completes the property. With outstanding freeway access, walkability, and a central location in one of Edina’s most desirable neighborhoods, this home delivers the best of new construction living in East Edina. All rendered images are conceptual; the home will be built and finished to the specifications agreed upon by both parties.
INTERIOR
Bedrooms: 4
Fin ft² / Living Area: 3769 ft²
Below Ground Living: 512ft²
Bathrooms: 4
Above Ground Living: 3257ft²
-
Basement Details: Drain Tiled, Egress Window(s), Full, Sump Pump,
Appliances Included:
-
- Refrigerator
- Washer
- Dryer
- Microwave
- Dishwasher
- Disposal
- Cooktop
- Wall Oven
EXTERIOR
Air Conditioning: Central Air
Garage Spaces: 2
Construction Materials: N/A
Foundation Size: 1696ft²
Unit Amenities:
-
- Deck
- Porch
- Kitchen Center Island
- Tile Floors
- Primary Bedroom Walk-In Closet
Heating System:
-
- Forced Air
ROOMS
| Main | Size | ft² |
|---|---|---|
| Kitchen | 20x16 | 400 ft² |
| Great Room | 23x18 | 529 ft² |
| Dining Room | 20x14 | 400 ft² |
| Office | 11x11 | 121 ft² |
| Pantry (Walk-In) | 10x7 | 100 ft² |
| Mud Room | 11x9 | 121 ft² |
| Foyer | 9x8 | 81 ft² |
| Upper | Size | ft² |
|---|---|---|
| Bedroom 1 | 14x13 | 196 ft² |
| Bedroom 2 | 13x13 | 169 ft² |
| Bedroom 3 | 13x13 | 169 ft² |
| Laundry | 9x7 | 81 ft² |
| Loft | 13x11 | 169 ft² |
| Primary Bathroom | 13x12 | 169 ft² |
| Lower | Size | ft² |
|---|---|---|
| Bedroom 4 | 13x13 | 169 ft² |
| Family Room | 22x17 | 484 ft² |
| Amusement Room | 22x18 | 484 ft² |
LOT
Acres: N/A
Lot Size Dim.: 54x135
Longitude: 44.8979
Latitude: -93.3268
Zoning: Residential-Single Family
FINANCIAL & TAXES
Tax year: 2024
Tax annual amount: $5,883
MISCELLANEOUS
Fuel System: N/A
Sewer System: City Sewer/Connected
Water System: City Water/Connected
ADDITIONAL INFORMATION
MLS#: NST7747024
Listing Brokerage: Keller Williams Premier Realty Lake Minnetonka

ID: 3701202
Published: May 27, 2025
Last Update: May 27, 2025
Views: 17


