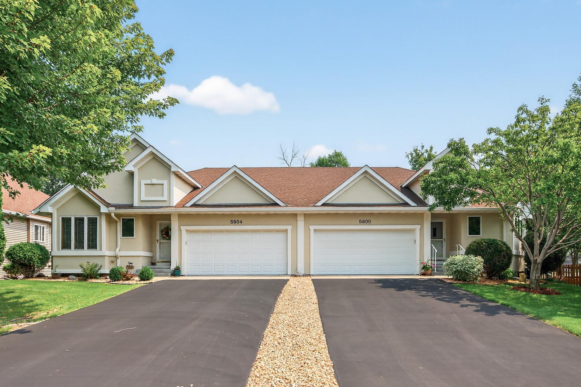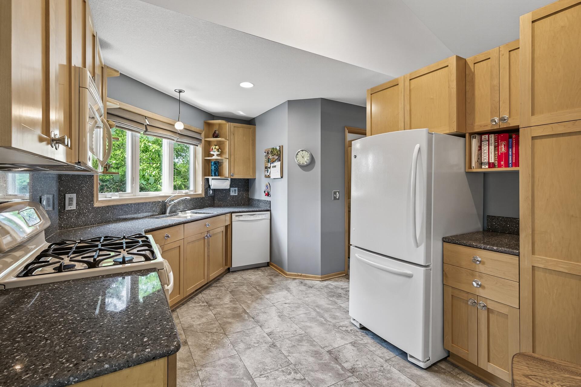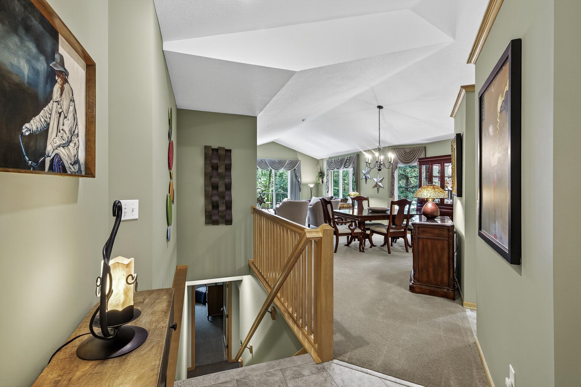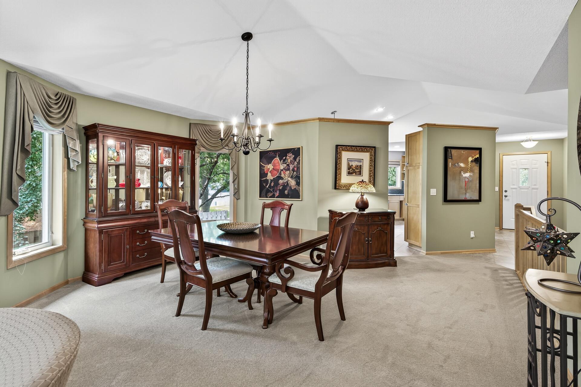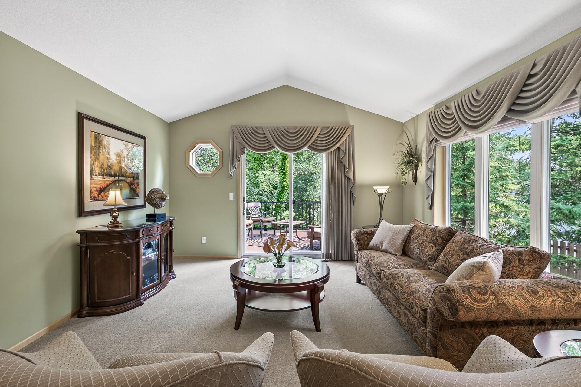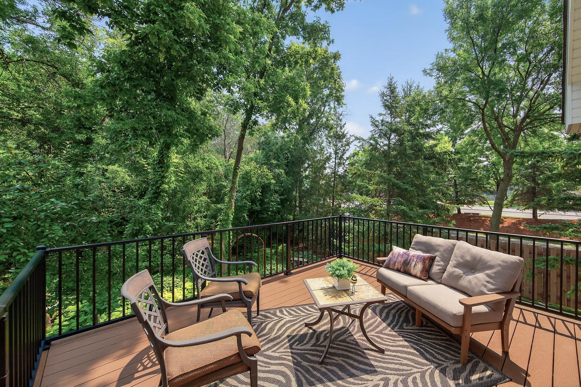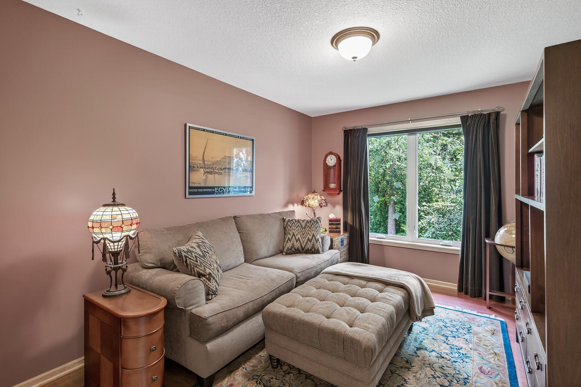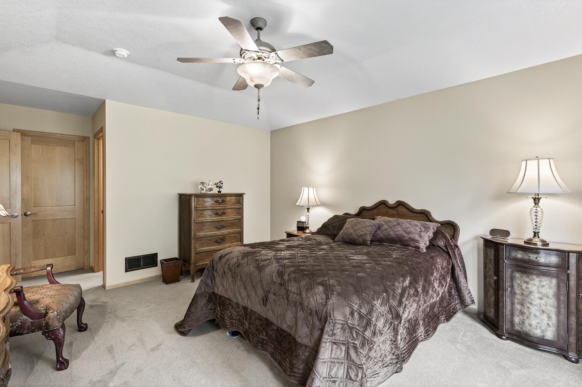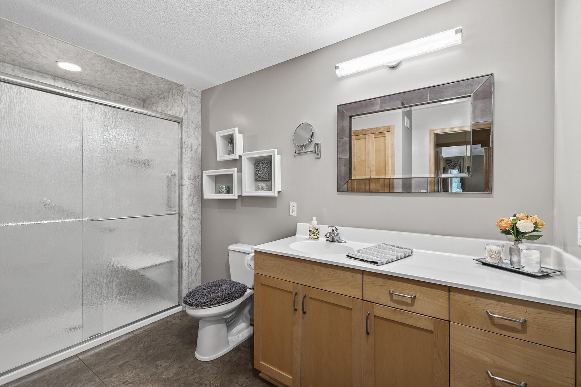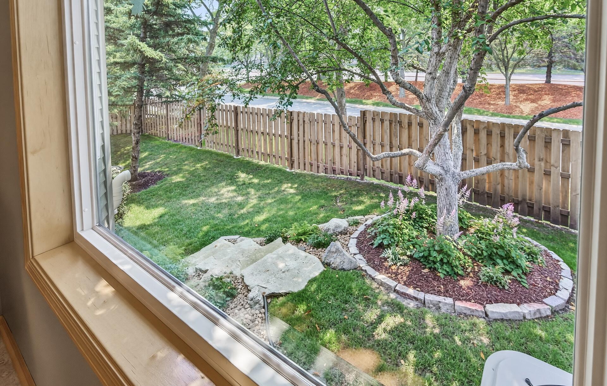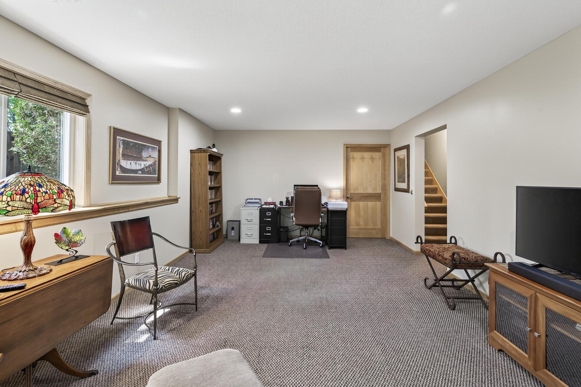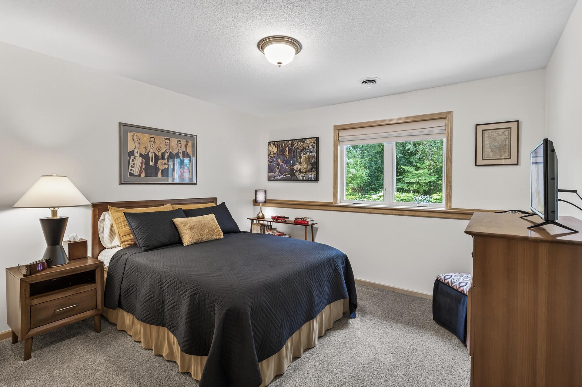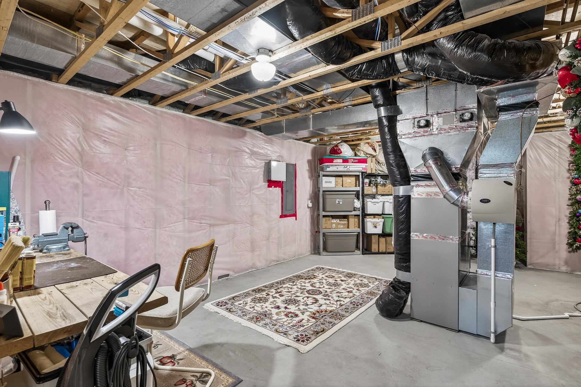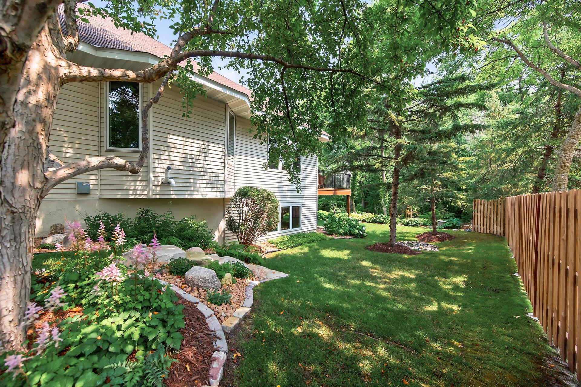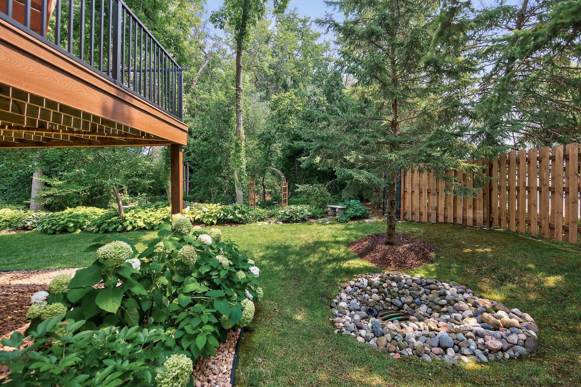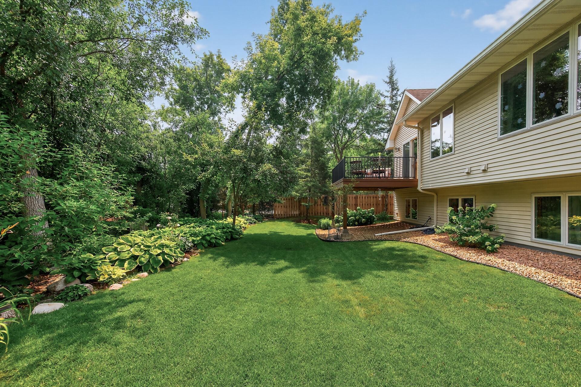5800 DEERWOOD LANE
5800 Deerwood Lane, Minneapolis (Plymouth), 55442, MN
-
Price: $479,500
-
Status type: For Sale
-
City: Minneapolis (Plymouth)
-
Neighborhood: Pike Lake Woods
Bedrooms: 3
Property Size :2337
-
Listing Agent: NST1001758,NST101175
-
Property type : Townhouse Side x Side
-
Zip code: 55442
-
Street: 5800 Deerwood Lane
-
Street: 5800 Deerwood Lane
Bathrooms: 3
Year: 2003
Listing Brokerage: LPT Realty, LLC
FEATURES
- Range
- Refrigerator
- Microwave
- Dishwasher
- Water Softener Owned
- Disposal
- Air-To-Air Exchanger
- Gas Water Heater
DETAILS
WOW WOW WOW. You will be hard pressed to find a home as immaculately maintained as this home. As a home buyer these are the kind of sellers you want to buy from. Enter the foyer that leads to the bright eat in kitchen with Cambria Quartz counter tops and backsplash. The informal dining room is located directly off the kitchen and adjacent to the large living room. A perfect set up for entertaining and holiday gatherings. The recently redone maintenance free deck with gardens and forest as a backdrop is perfect for morning coffee, afternoon drinks or barbecues. The TV room/den/office can be your 3rd bedroom. The principal suite has everything you need, large bedroom, walk-in closet and a $25,000 newly renovated shower/bathroom. The main floor laundry room keeps all living facilities on the main floor. The lower level provides a large family room, a bathroom, a large storage room and a ready-to-finish 4th bedroom. Some of the recent improvements include new carpet, new flooring, new paint, new water softener 2022, new HVAC system 2021, new water heater 2020. (Full list in supplements) LOCATION, LOCATION, LOCATION! Direct neighbor to Eagle Lake Regional Park and Eagle Lake Golf Course, 10 miles of walking trails and cross-country skiing trails. Only 1.4 miles to 494 and 169. Only two units per building site. Custom built by award winning Robert Fitch Construction.
INTERIOR
Bedrooms: 3
Fin ft² / Living Area: 2337 ft²
Below Ground Living: 445ft²
Bathrooms: 3
Above Ground Living: 1892ft²
-
Basement Details: Daylight/Lookout Windows, Drain Tiled, Egress Window(s), Full, Partially Finished, Storage Space, Sump Pump,
Appliances Included:
-
- Range
- Refrigerator
- Microwave
- Dishwasher
- Water Softener Owned
- Disposal
- Air-To-Air Exchanger
- Gas Water Heater
EXTERIOR
Air Conditioning: Central Air
Garage Spaces: 2
Construction Materials: N/A
Foundation Size: 1748ft²
Unit Amenities:
-
- Kitchen Window
- Deck
- Porch
- Natural Woodwork
- Hardwood Floors
- Sun Room
- Ceiling Fan(s)
- Vaulted Ceiling(s)
- Washer/Dryer Hookup
- Security System
- Tile Floors
Heating System:
-
- Forced Air
ROOMS
| Main | Size | ft² |
|---|---|---|
| Kitchen | 20x8 | 400 ft² |
| Informal Dining Room | 14x11 | 196 ft² |
| Living Room | 15x14 | 225 ft² |
| Bedroom 1 | 14x14 | 196 ft² |
| Bedroom 2 | 14x10 | 196 ft² |
| Laundry | 8x7 | 64 ft² |
| Deck | 14x12 | 196 ft² |
| Lower | Size | ft² |
|---|---|---|
| Family Room | 23x14 | 529 ft² |
| Storage | 26x18 | 676 ft² |
| Unfinished | 19x12 | 361 ft² |
LOT
Acres: N/A
Lot Size Dim.: irregular
Longitude: 45.059
Latitude: -93.4261
Zoning: Residential-Single Family
FINANCIAL & TAXES
Tax year: 2025
Tax annual amount: $5,450
MISCELLANEOUS
Fuel System: N/A
Sewer System: City Sewer/Connected
Water System: City Water/Connected
ADDITIONAL INFORMATION
MLS#: NST7782785
Listing Brokerage: LPT Realty, LLC

ID: 3977673
Published: August 08, 2025
Last Update: August 08, 2025
Views: 13


