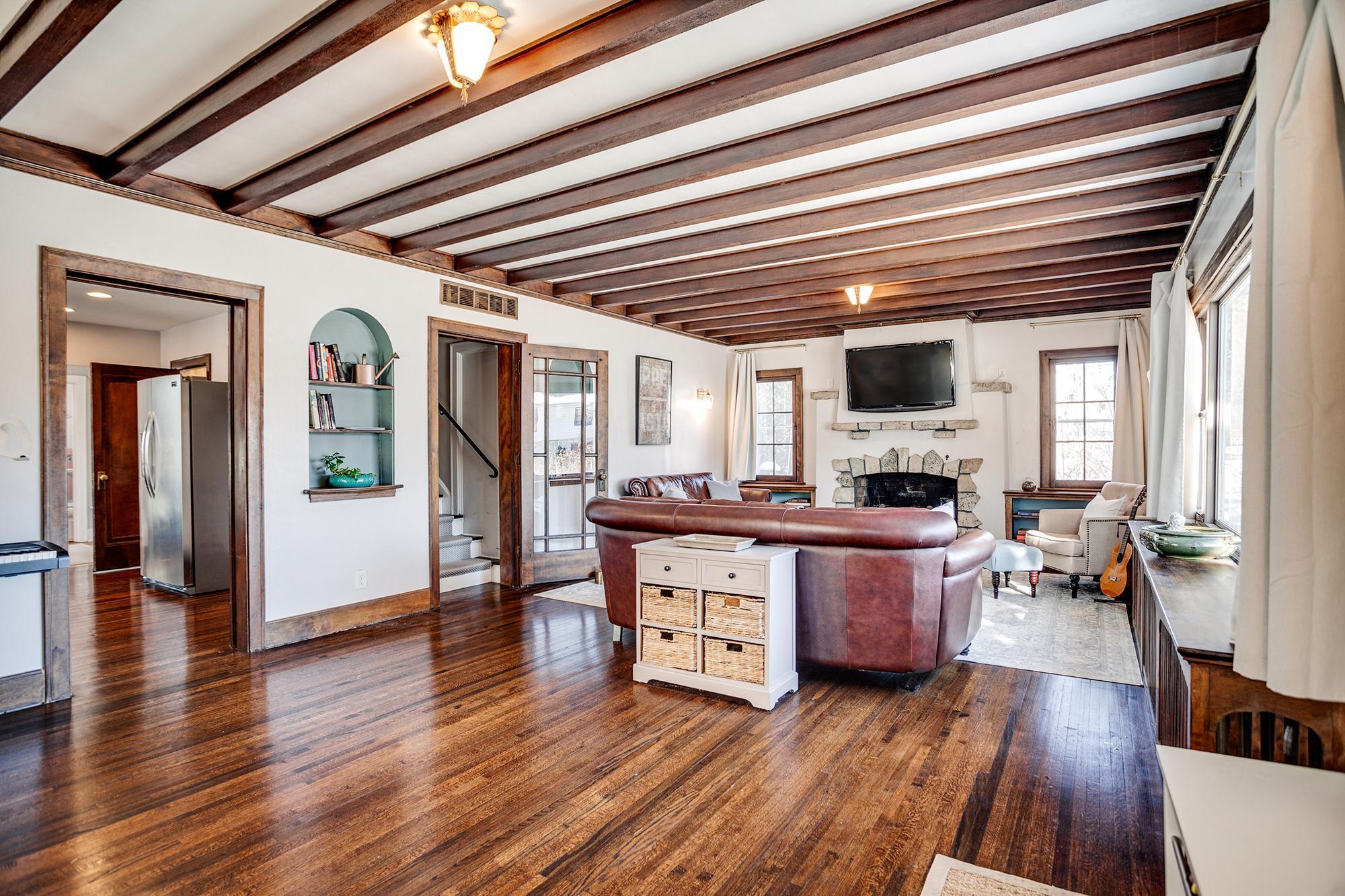5800 BRYANT AVENUE
5800 Bryant Avenue, Minneapolis, 55419, MN
-
Price: $735,000
-
Status type: For Sale
-
City: Minneapolis
-
Neighborhood: Kenny
Bedrooms: 0
Property Size :3154
-
Listing Agent: NST16638,NST104305
-
Property type : Duplex Side by Side
-
Zip code: 55419
-
Street: 5800 Bryant Avenue
-
Street: 5800 Bryant Avenue
Bathrooms: N/A
Year: 1928
Listing Brokerage: Coldwell Banker Burnet
DETAILS
Welcome to this charming single-family home with an attached accessory dwelling unit (zoned as a side-by-side duplex), where the main house includes a spacious 4BD/2BA floor plan, private finished basement, and an oversized fully fenced-in backyard. The attached accessory dwelling unit (ADU) is a quaint 1BD/1BA home with its own private entrance, patio and side yard. Both units feature classic character with Art Deco design details including original millwork, plentiful built-in storage, beautifully maintained hardwood floors, and in-unit private laundry rooms. This property is great for multi-generational living, those with private office and additional space needs. Recent upgrades include NEW: roof, main house quartz countertops, enameled cabinets, stainless-steel appliances in the kitchen, and a recently renovated upper-level bathroom. Outside, find low-maintenance, perennial landscaping including flower beds, ornamental grasses, and bushes highlighting the home's curb appeal. The beautiful backyard includes a patio, perfect for grilling and entertaining, a brick fireplace, storage shed and additional space for gardens and play areas. Situated in the Kenny neighborhood in Southwest Minneapolis, find schools, restaurants, coffee shops, and retail nearby. Located minutes from Minnehaha Creek, Lake Harriet, trails, parks, and convenient access to major highways and public transportation, this home is the whole package. Enjoy everything the area has to offer in this move-in ready home!
INTERIOR
Bedrooms: N/A
Fin ft² / Living Area: 3154 ft²
Below Ground Living: 340ft²
Bathrooms: N/A
Above Ground Living: 2814ft²
-
Basement Details: Block, Daylight/Lookout Windows, Owner Access, Partially Finished, Storage Space, Unfinished,
Appliances Included:
-
EXTERIOR
Air Conditioning: N/A
Garage Spaces: 2
Construction Materials: N/A
Foundation Size: 1199ft²
Unit Amenities:
-
Heating System:
-
- Hot Water
- Forced Air
- Boiler
- Fireplace(s)
- Radiator(s)
LOT
Acres: N/A
Lot Size Dim.: 100x135
Longitude: 44.8976
Latitude: -93.2912
Zoning: Residential-Multi-Family
FINANCIAL & TAXES
Tax year: 2024
Tax annual amount: $9,103
MISCELLANEOUS
Fuel System: N/A
Sewer System: City Sewer/Connected
Water System: City Water/Connected
ADDITIONAL INFORMATION
MLS#: NST7773515
Listing Brokerage: Coldwell Banker Burnet

ID: 3893026
Published: July 15, 2025
Last Update: July 15, 2025
Views: 3






