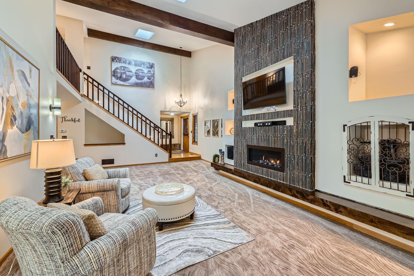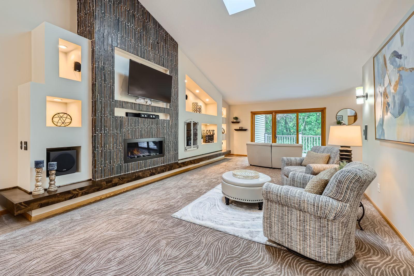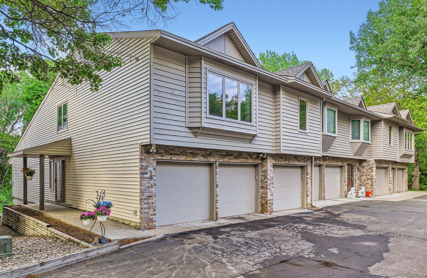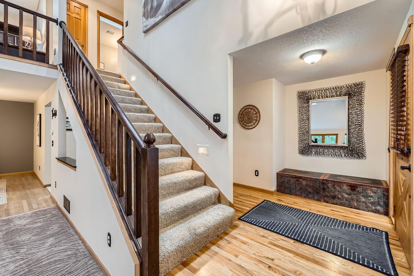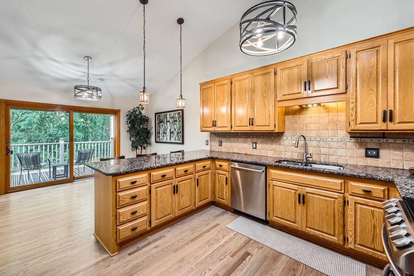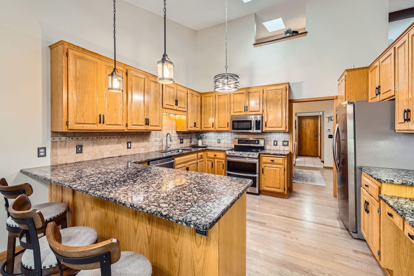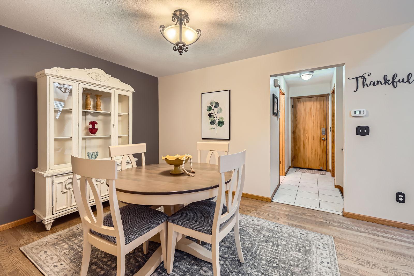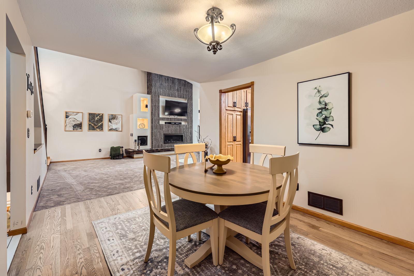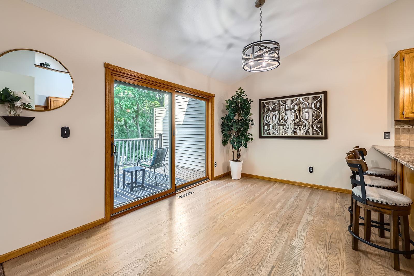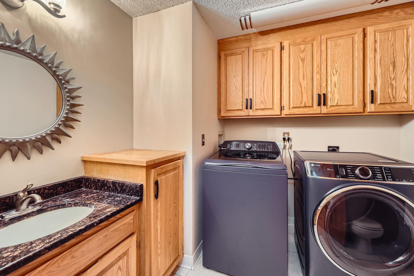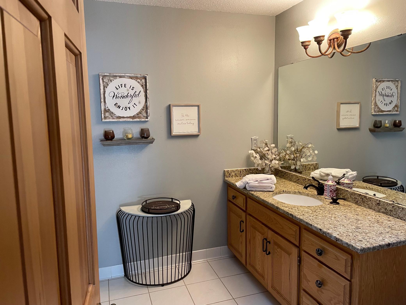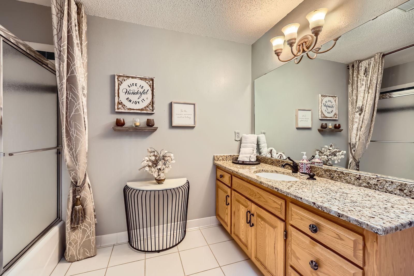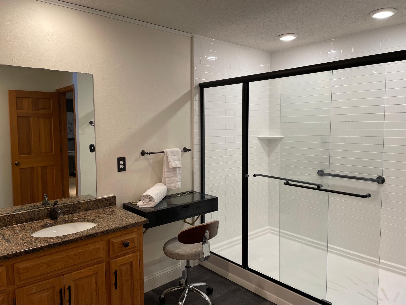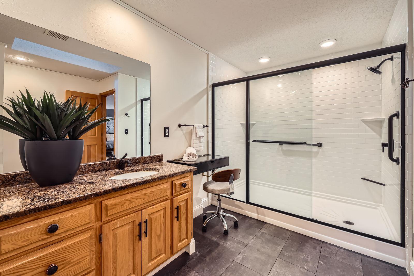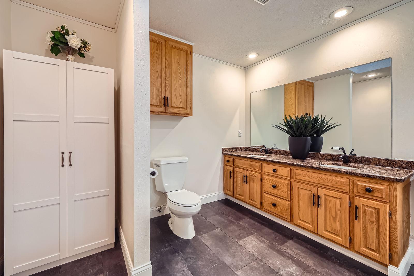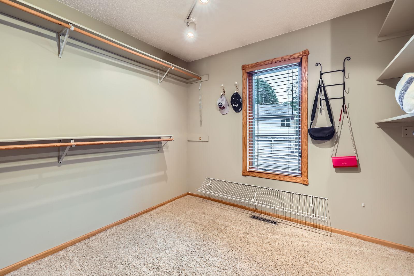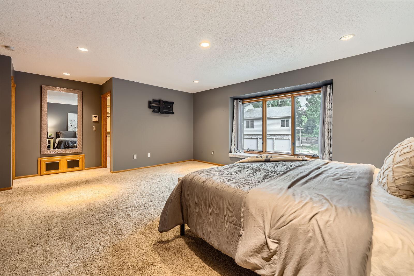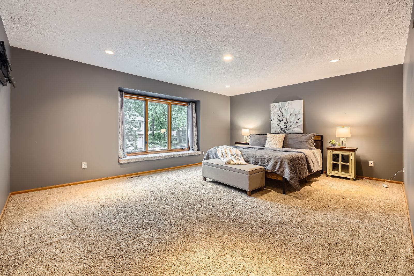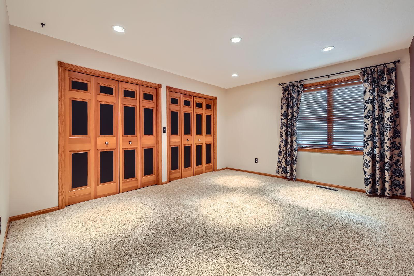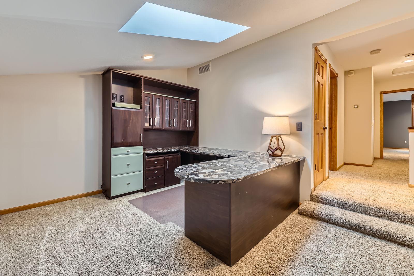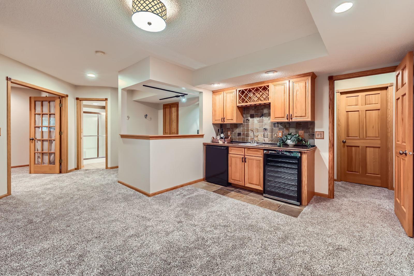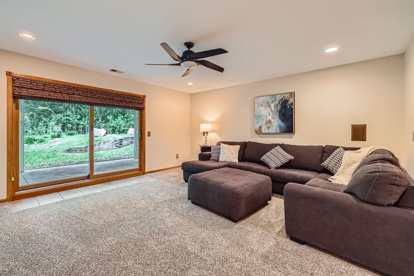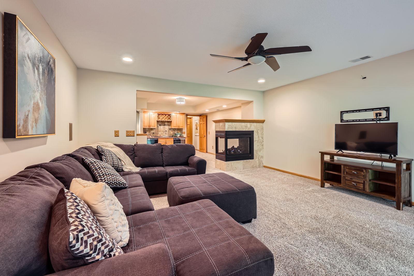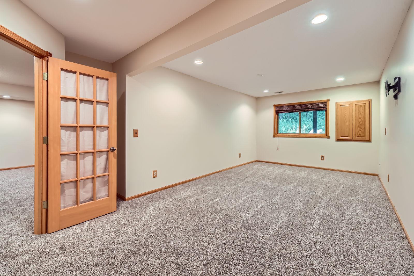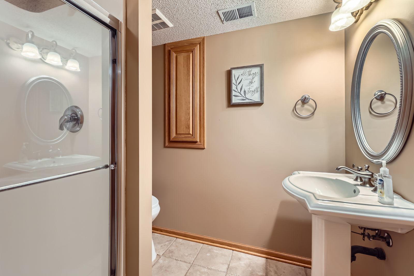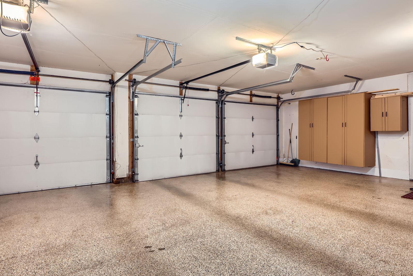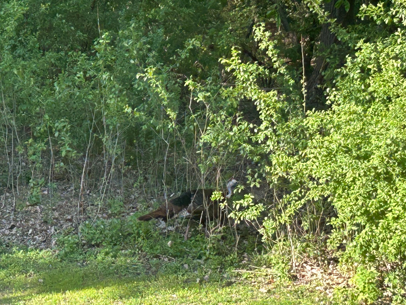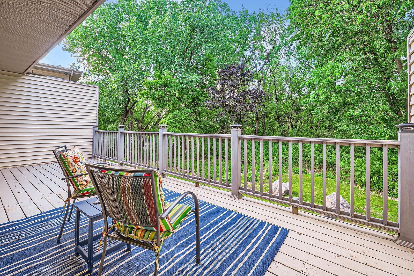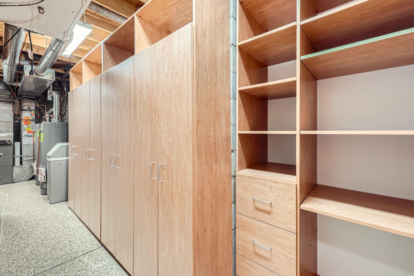58 GARDEN DRIVE
58 Garden Drive, Burnsville, 55337, MN
-
Price: $435,000
-
Status type: For Sale
-
City: Burnsville
-
Neighborhood: Garden Homes 8th Add
Bedrooms: 3
Property Size :3600
-
Listing Agent: NST48755,NST277593
-
Property type : Townhouse Side x Side
-
Zip code: 55337
-
Street: 58 Garden Drive
-
Street: 58 Garden Drive
Bathrooms: 4
Year: 1994
Listing Brokerage: Real Living First Realty
FEATURES
- Range
- Refrigerator
- Washer
- Dryer
- Microwave
- Dishwasher
- Water Softener Owned
- Disposal
- Gas Water Heater
- Double Oven
- Wine Cooler
- ENERGY STAR Qualified Appliances
- Stainless Steel Appliances
DETAILS
BACK ON MARKET!! Previous buyer's situation changed. This luxury townhome features high-end finishing and a spacious layout in a quiet, wooded setting. An elegant fireplace wall serves as the focal point of the main living area, completed by built-in surround sound, perfect for entertaining or relaxing at home. From the living room, kitchen and deck enjoy peaceful views of the surrounding woods and the opportunity to see wildlife right outside your window. The extra-large primary suite includes a walk-in closet and a recently renovated bathroom with new flooring and a modern shower. Flooring on the main and lower levels are just over a year old, offering a fresh, contemporary look. The home also includes a brand new wi-fi enabled garage door opener system for added convenience and smart functionality. With tons of storage throughout and located in the highly regarded ISD 196 school district and just minutes from shopping, dining and other major amenities - this property offers a rare combination of style, comfort and location.
INTERIOR
Bedrooms: 3
Fin ft² / Living Area: 3600 ft²
Below Ground Living: 1200ft²
Bathrooms: 4
Above Ground Living: 2400ft²
-
Basement Details: Block, Drainage System, Finished, Full, Walkout,
Appliances Included:
-
- Range
- Refrigerator
- Washer
- Dryer
- Microwave
- Dishwasher
- Water Softener Owned
- Disposal
- Gas Water Heater
- Double Oven
- Wine Cooler
- ENERGY STAR Qualified Appliances
- Stainless Steel Appliances
EXTERIOR
Air Conditioning: Central Air
Garage Spaces: 3
Construction Materials: N/A
Foundation Size: 1275ft²
Unit Amenities:
-
- Patio
- Deck
- Natural Woodwork
- Hardwood Floors
- Walk-In Closet
- Vaulted Ceiling(s)
- Washer/Dryer Hookup
- Security System
- Skylight
- French Doors
- Wet Bar
- Intercom System
- Tile Floors
- Security Lights
- Primary Bedroom Walk-In Closet
Heating System:
-
- Forced Air
- Fireplace(s)
ROOMS
| Main | Size | ft² |
|---|---|---|
| Living Room | 33x16 | 1089 ft² |
| Dining Room | 14x11 | 196 ft² |
| Kitchen | 19x11 | 361 ft² |
| Office | 10x12 | 100 ft² |
| Deck | 20x10 | 400 ft² |
| Lower | Size | ft² |
|---|---|---|
| Family Room | 33x16 | 1089 ft² |
| Patio | 20x10 | 400 ft² |
| Upper | Size | ft² |
|---|---|---|
| Bedroom 1 | 19x15 | 361 ft² |
| Bedroom 2 | 15x12 | 225 ft² |
| Bedroom 3 | n/a | 0 ft² |
| Loft | n/a | 0 ft² |
LOT
Acres: N/A
Lot Size Dim.: 76x30
Longitude: 44.758
Latitude: -93.2636
Zoning: Residential-Single Family
FINANCIAL & TAXES
Tax year: 2025
Tax annual amount: $4,682
MISCELLANEOUS
Fuel System: N/A
Sewer System: City Sewer/Connected
Water System: City Water/Connected
ADDITIONAL INFORMATION
MLS#: NST7741030
Listing Brokerage: Real Living First Realty

ID: 3736127
Published: May 17, 2025
Last Update: May 17, 2025
Views: 11


