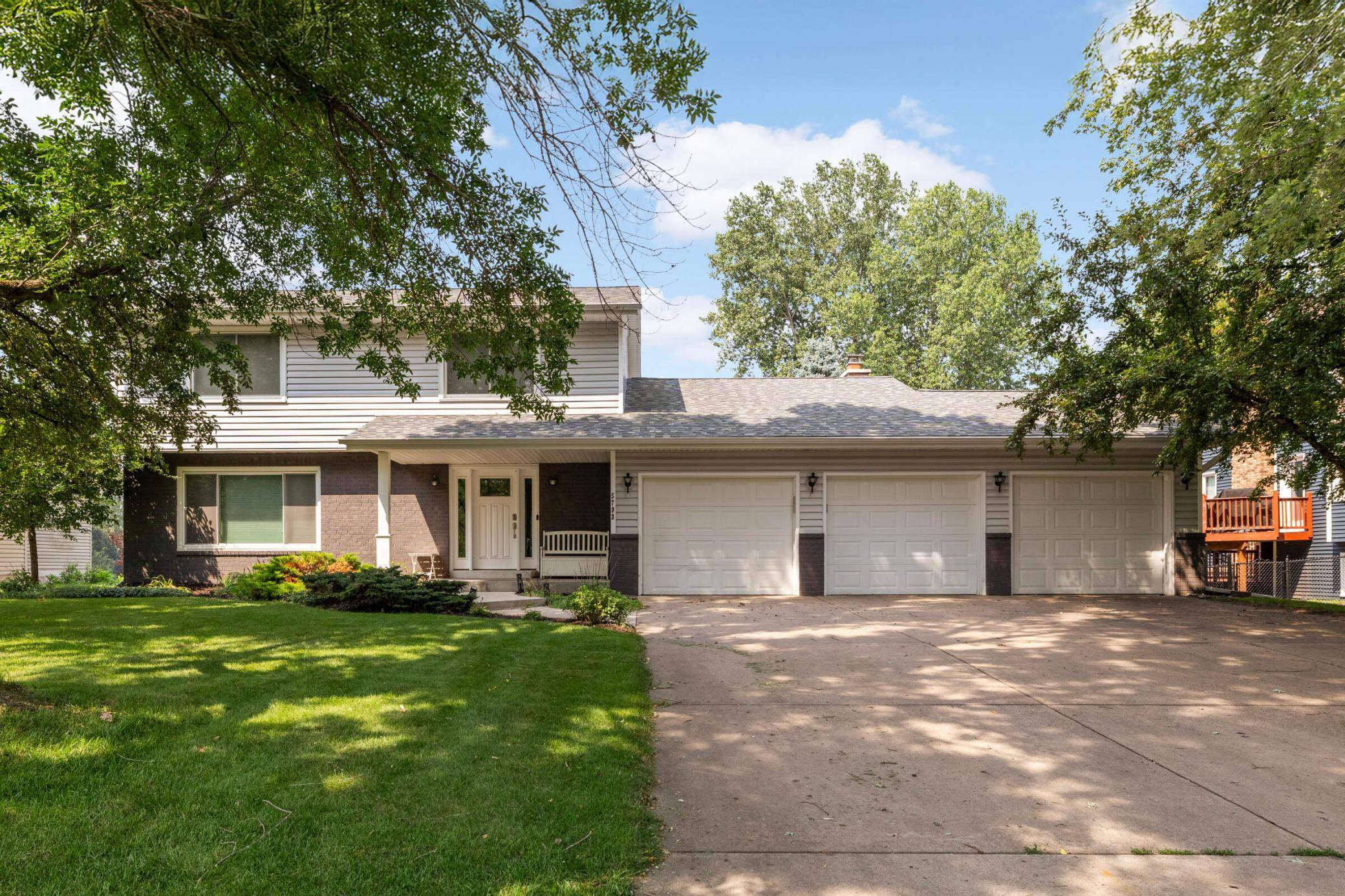5793 TURTLE LAKE ROAD
5793 Turtle Lake Road, Shoreview, 55126, MN
-
Property type : Single Family Residence
-
Zip code: 55126
-
Street: 5793 Turtle Lake Road
-
Street: 5793 Turtle Lake Road
Bathrooms: 3
Year: 1985
Listing Brokerage: RE/MAX Results
FEATURES
- Range
- Refrigerator
- Washer
- Dryer
- Microwave
- Exhaust Fan
- Dishwasher
- Water Softener Owned
- Disposal
- Humidifier
DETAILS
Welcome to this rare waterfront home in Shoreview—offering park views out front, peaceful pond views out back, and a private beach and dock for year-round enjoyment. Set across from Poplar Lake Park and backing to the second-deepest pond in a scenic, connected chain, the property provides direct access to kayaking, paddleboarding, swimming, and fishing. Inside, thoughtful updates meet functional design. The main level features bamboo hardwood floors, a spacious entryway, and a bright formal living room that flows into a dedicated dining room. The kitchen is centrally located with newer countertops, painted cabinets, stainless fridge and dishwasher, and an eat-in area that opens to the large deck—perfect for indoor-outdoor living. A cozy family room with a brick fireplace sits just off the kitchen, and a convenient half bath completes the main level. Upstairs, luxury vinyl plank flooring runs throughout four bedrooms, including a primary suite with a remodeled bathroom featuring a step-in tiled shower and stylish finishes. The full hall bath has also been updated with beautiful tilework and a tiled shower/tub. Downstairs, the finished walkout basement includes a large living space, a generous fifth bedroom, and direct access to the covered patio and private backyard. Outside, enjoy a fully fenced yard, an in-ground sprinkler system, a newer shed (2020), and a professionally installed beach (2021). The deck was built in 2019 with frost-depth footings and supports in place for a future 4-season porch. Mechanical updates include new furnace (2021), A/C (2023), air purifier, water softener, and a large water heater. Located in the Mounds View School District with trails and nature just steps away—this home offers a one-of-a-kind blend of privacy, recreation, and move-in ready updates. Dock included unless otherwise requested. Don’t miss it!
INTERIOR
Bedrooms: 5
Fin ft² / Living Area: 3097 ft²
Below Ground Living: 1035ft²
Bathrooms: 3
Above Ground Living: 2062ft²
-
Basement Details: Block, Drain Tiled, Finished, Full, Sump Pump, Walkout,
Appliances Included:
-
- Range
- Refrigerator
- Washer
- Dryer
- Microwave
- Exhaust Fan
- Dishwasher
- Water Softener Owned
- Disposal
- Humidifier
EXTERIOR
Air Conditioning: Central Air
Garage Spaces: 3
Construction Materials: N/A
Foundation Size: 1124ft²
Unit Amenities:
-
- Kitchen Window
- Deck
- Hardwood Floors
- Security System
- In-Ground Sprinkler
Heating System:
-
- Forced Air
- Fireplace(s)
ROOMS
| Main | Size | ft² |
|---|---|---|
| Living Room | 19x14 | 361 ft² |
| Dining Room | 11x12 | 121 ft² |
| Family Room | 12x20 | 144 ft² |
| Kitchen | 12x21 | 144 ft² |
| Deck | 13x12 | 169 ft² |
| Upper | Size | ft² |
|---|---|---|
| Bedroom 1 | 14x17 | 196 ft² |
| Bedroom 2 | 10x14 | 100 ft² |
| Bedroom 3 | 10x12 | 100 ft² |
| Bedroom 4 | 10x12 | 100 ft² |
| Lower | Size | ft² |
|---|---|---|
| Bedroom 5 | 18x11 | 324 ft² |
| Recreation Room | 11x30 | 121 ft² |
| Amusement Room | 14x15 | 196 ft² |
LOT
Acres: N/A
Lot Size Dim.: 90x298
Longitude: 45.1165
Latitude: -93.1178
Zoning: Residential-Single Family
FINANCIAL & TAXES
Tax year: 2025
Tax annual amount: $6,442
MISCELLANEOUS
Fuel System: N/A
Sewer System: City Sewer/Connected
Water System: City Water/Connected
ADDITIONAL INFORMATION
MLS#: NST7749942
Listing Brokerage: RE/MAX Results

ID: 3971573
Published: August 07, 2025
Last Update: August 07, 2025
Views: 1






