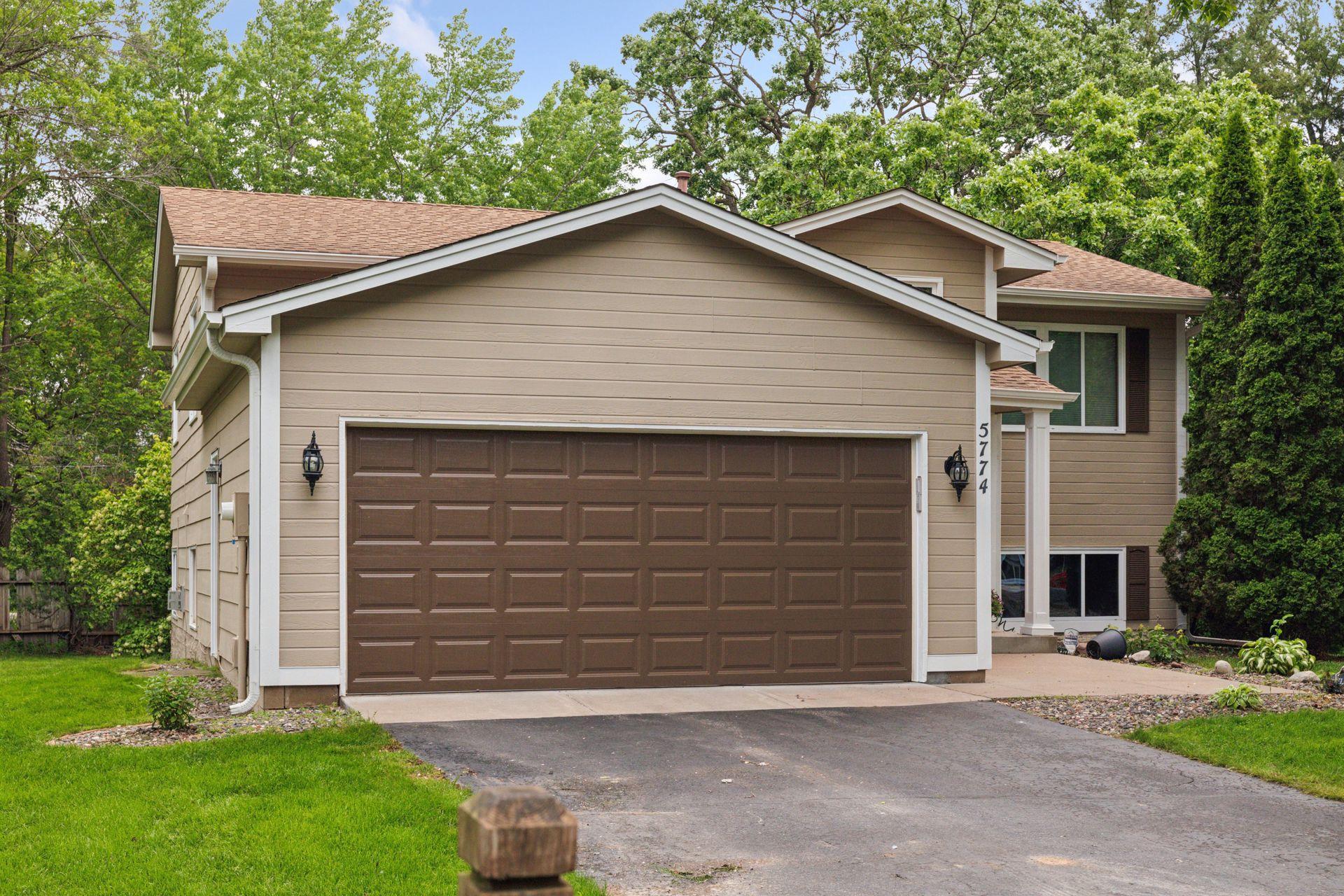5774 114TH PLACE
5774 114th Place, Champlin, 55316, MN
-
Property type : Single Family Residence
-
Zip code: 55316
-
Street: 5774 114th Place
-
Street: 5774 114th Place
Bathrooms: 2
Year: 1991
Listing Brokerage: Keller Williams Premier Realty Lake Minnetonka
FEATURES
- Range
- Refrigerator
- Washer
- Dryer
- Microwave
- Dishwasher
- Stainless Steel Appliances
DETAILS
This home has been painted from top to bottom, inside and out! New Carpet throughout as well and move-in ready. This spacious sun-filled home with 4 bedrooms and 2 baths offers plenty of room to grow, entertain or office from home. Newer mechanicals, lighting, stone countertops and SS appliances are a huge plus too—no big-ticket items needed. The large, private deck is perfect for gatherings and grilling, sipping your favorite beverage. Enjoy the spacious yard for games and your pets to run and play. Located on a cul-de-sac this home offers both privacy and curb appeal. Close to top-rated schools, scenic parks, and everyday conveniences like shopping and dining, this home also provides quick access to major roadways for an easy commute. Whether you're a first-time buyer or looking to upsize, this is a wonderful opportunity to own in a highly desirable community.
INTERIOR
Bedrooms: 4
Fin ft² / Living Area: 2269 ft²
Below Ground Living: N/A
Bathrooms: 2
Above Ground Living: 2269ft²
-
Basement Details: None,
Appliances Included:
-
- Range
- Refrigerator
- Washer
- Dryer
- Microwave
- Dishwasher
- Stainless Steel Appliances
EXTERIOR
Air Conditioning: Central Air
Garage Spaces: 2
Construction Materials: N/A
Foundation Size: 1174ft²
Unit Amenities:
-
- Patio
- Kitchen Window
- Deck
- Hardwood Floors
- Ceiling Fan(s)
- Walk-In Closet
- Washer/Dryer Hookup
- Main Floor Primary Bedroom
- Primary Bedroom Walk-In Closet
Heating System:
-
- Forced Air
ROOMS
| Upper | Size | ft² |
|---|---|---|
| Living Room | 22x12 | 484 ft² |
| Dining Room | 10x11 | 100 ft² |
| Kitchen | 13x12.5 | 161.42 ft² |
| Bedroom 1 | 13x11 | 169 ft² |
| Bedroom 2 | 13x10 | 169 ft² |
| Lower | Size | ft² |
|---|---|---|
| Bedroom 3 | 13x13.5 | 174.42 ft² |
| Bedroom 4 | 17x9.5 | 160.08 ft² |
| Family Room | 27x23.5 | 632.25 ft² |
| Laundry | 12x9.5 | 113 ft² |
LOT
Acres: N/A
Lot Size Dim.: 130x110x109x30x30x45
Longitude: 45.1632
Latitude: -93.3537
Zoning: Residential-Single Family
FINANCIAL & TAXES
Tax year: 2024
Tax annual amount: $4,064
MISCELLANEOUS
Fuel System: N/A
Sewer System: City Sewer/Connected
Water System: City Water/Connected
ADITIONAL INFORMATION
MLS#: NST7738436
Listing Brokerage: Keller Williams Premier Realty Lake Minnetonka

ID: 3745039
Published: June 05, 2025
Last Update: June 05, 2025
Views: 6






