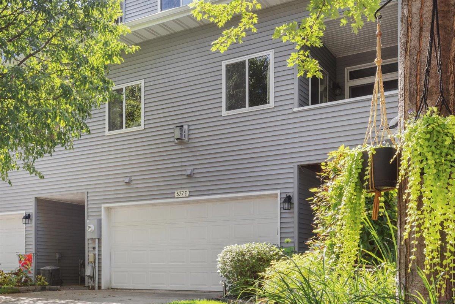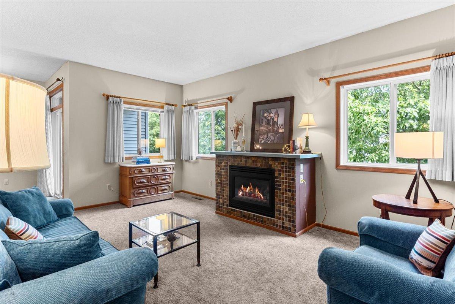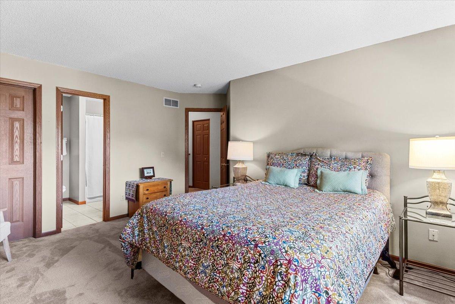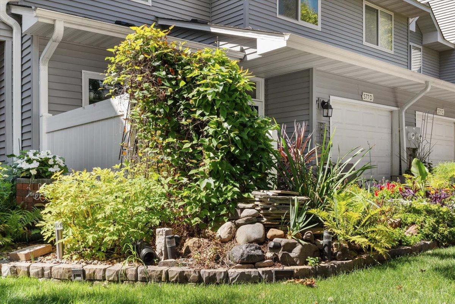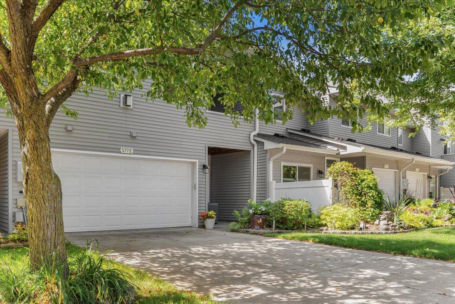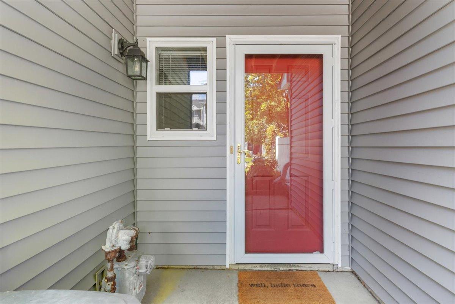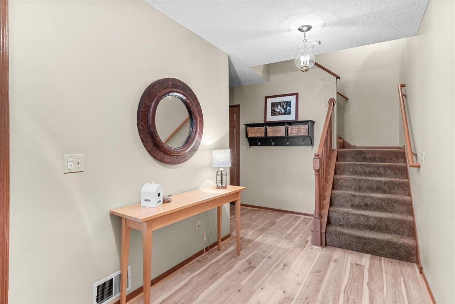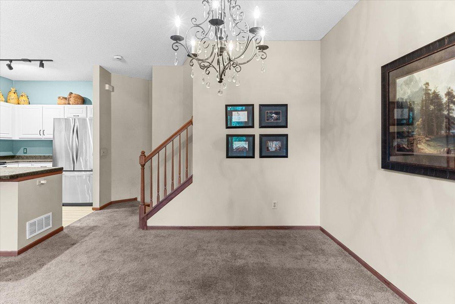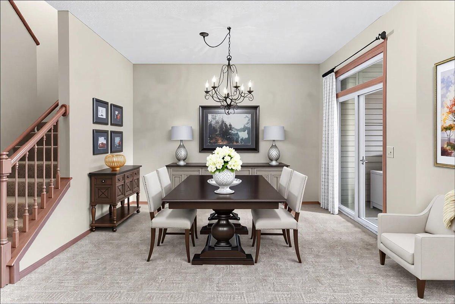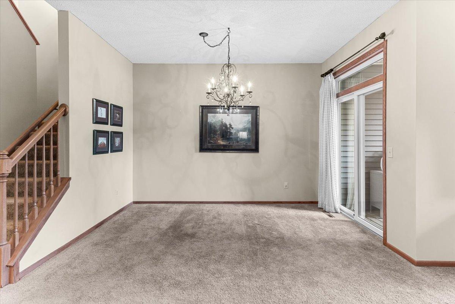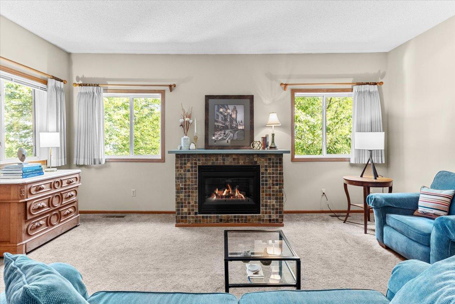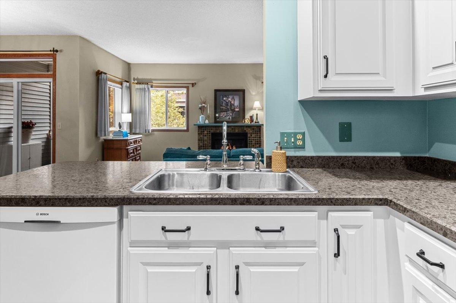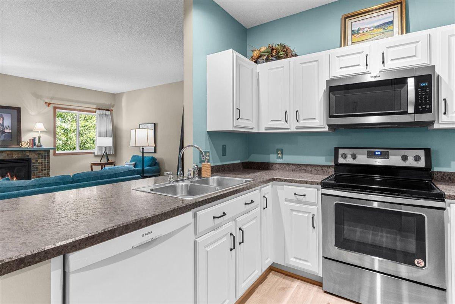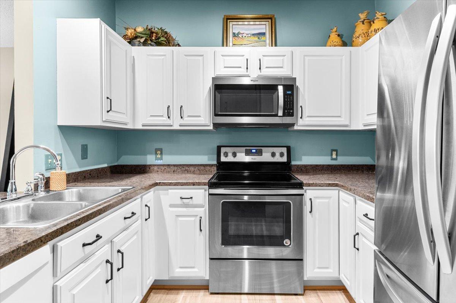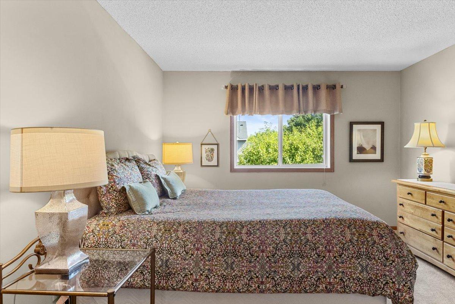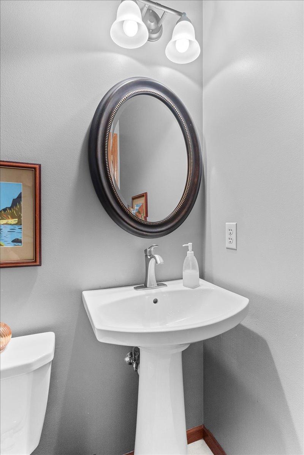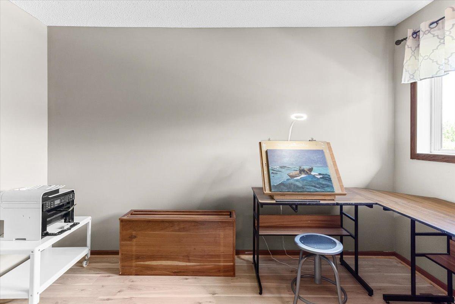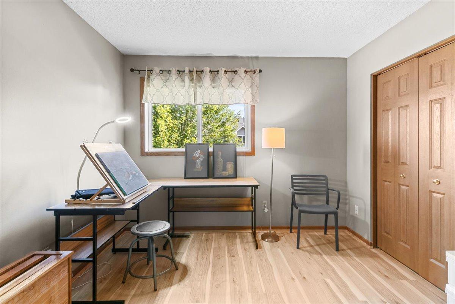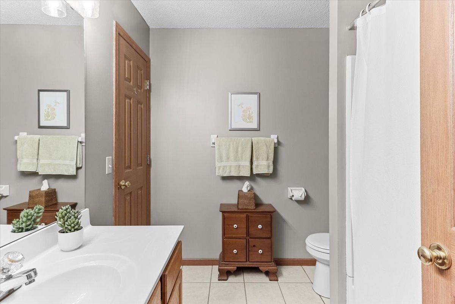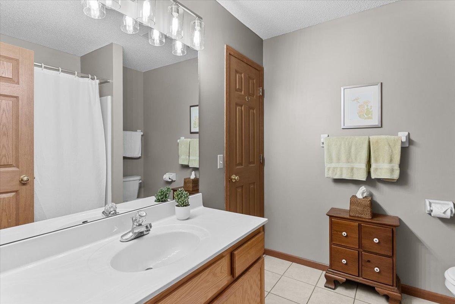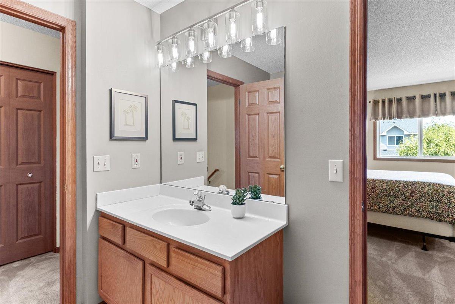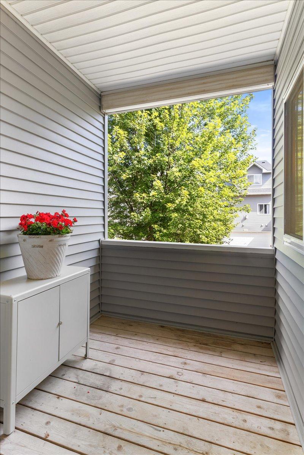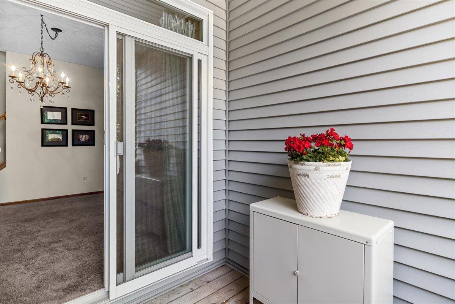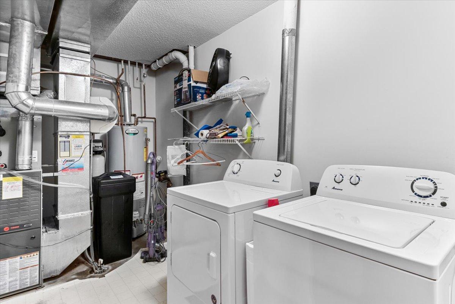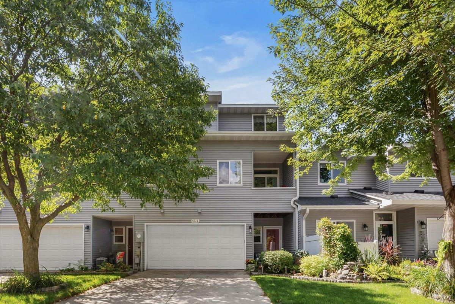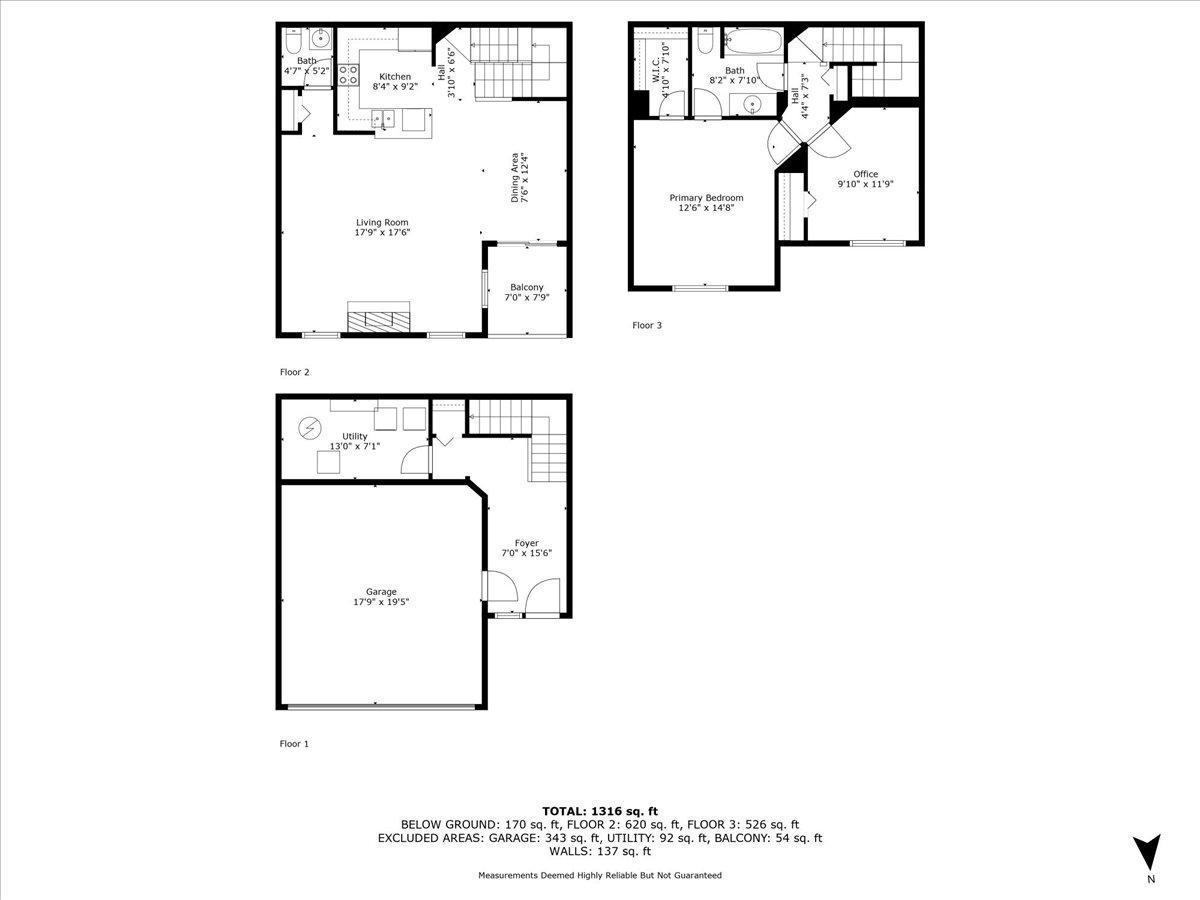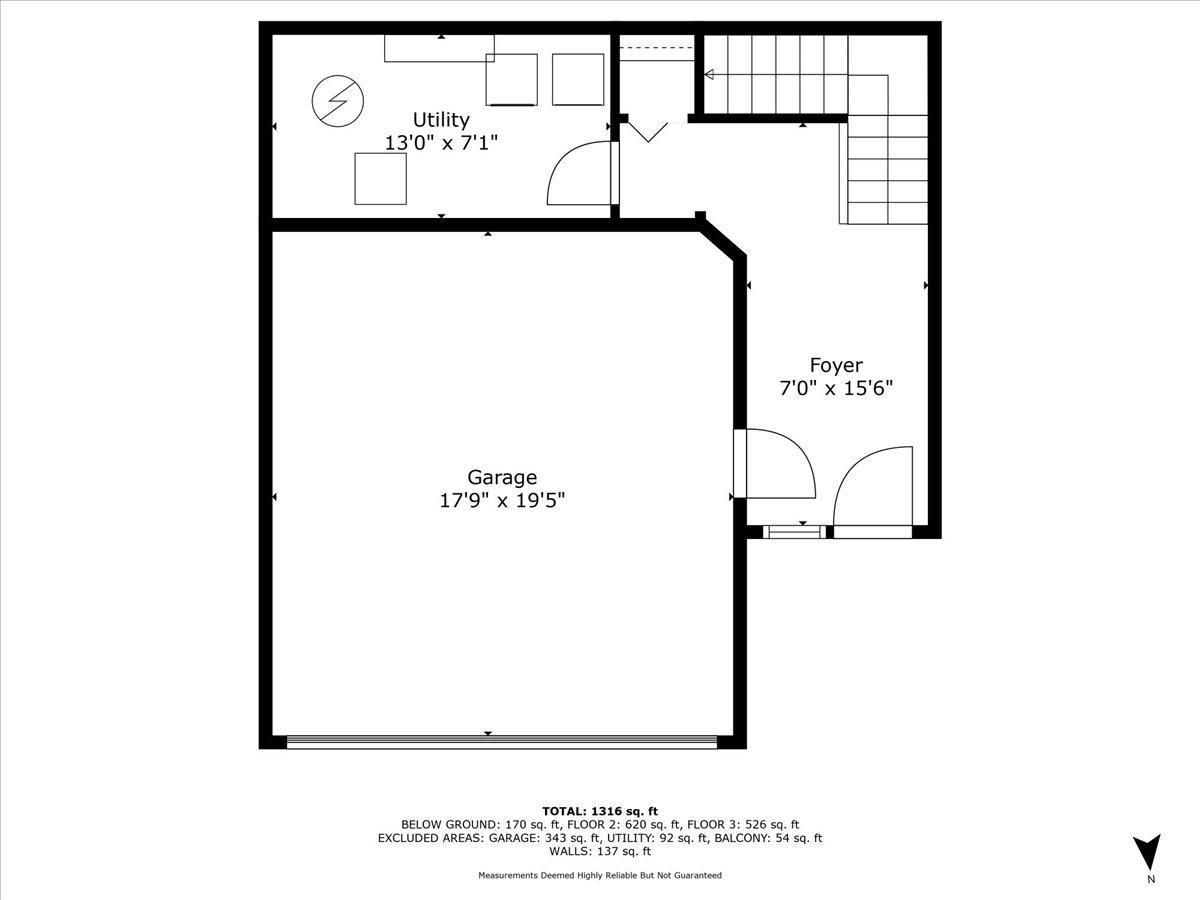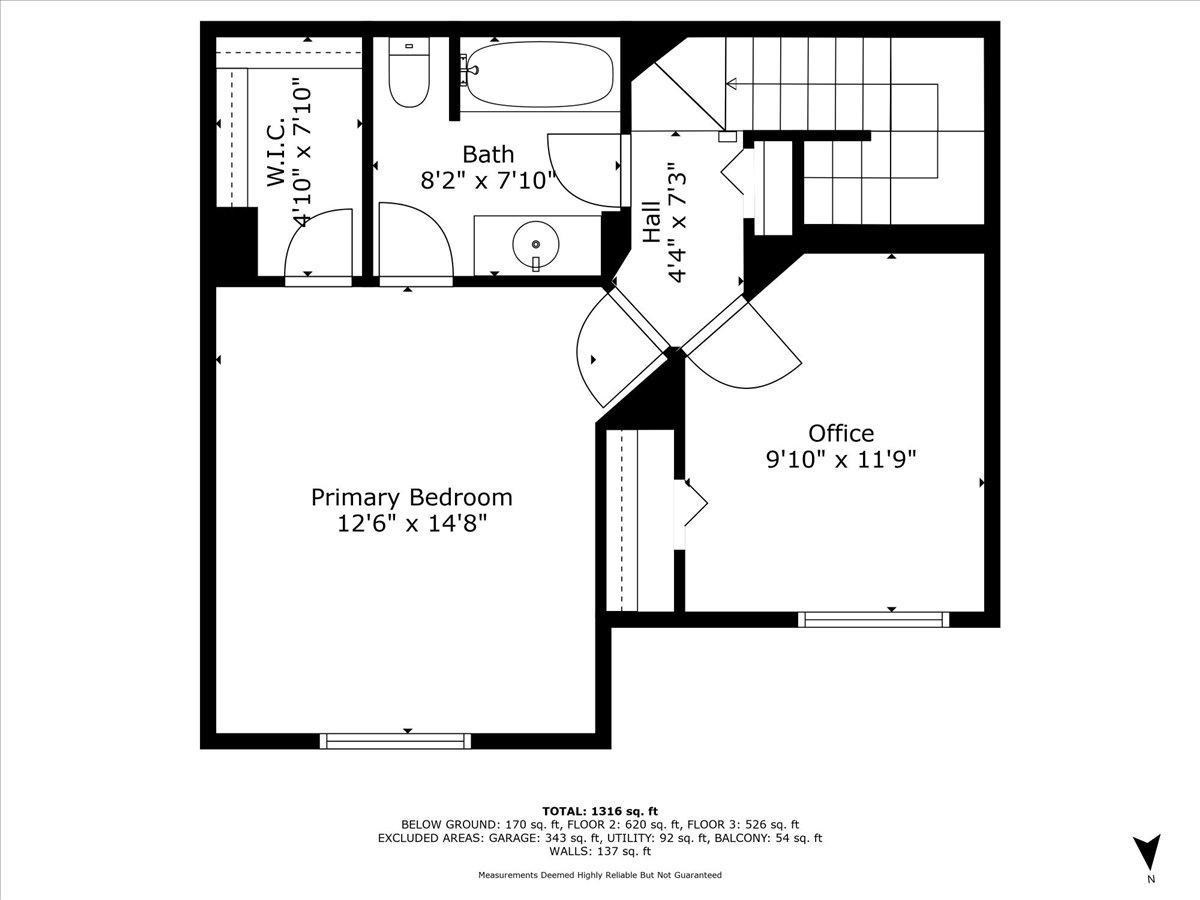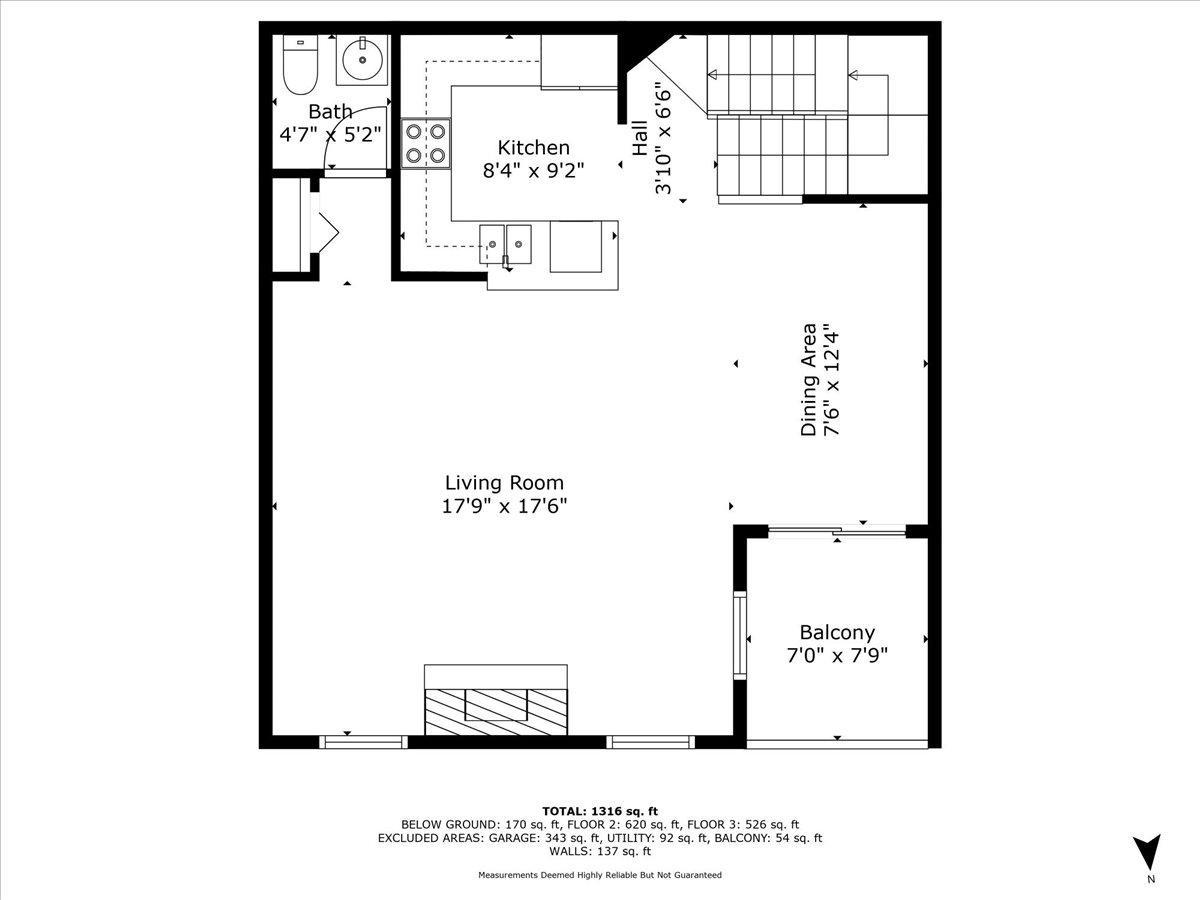577 WOODDUCK DRIVE
577 Woodduck Drive, Woodbury, 55125, MN
-
Property type : Townhouse Side x Side
-
Zip code: 55125
-
Street: 577 Woodduck Drive
-
Street: 577 Woodduck Drive
Bathrooms: 2
Year: 1998
Listing Brokerage: Coldwell Banker Burnet
FEATURES
- Range
- Refrigerator
- Washer
- Dryer
- Microwave
- Exhaust Fan
- Dishwasher
- Water Softener Owned
- Freezer
- Electric Water Heater
- ENERGY STAR Qualified Appliances
- Stainless Steel Appliances
DETAILS
What would it feel like to come home to a place where everything you need is only steps away…yet your street stays perfectly quiet? Tucked on a private lane just minutes from freeways 94, 494, 694, and the new Metro Transit Gold Line, this 2-bed, 2-bath home offers the rare blend of seamless convenience and peaceful living. Imagine walking to the grocery store, retailers, and restaurants, or being just minutes from top health care providers, clinics, specialists, and Woodwinds Hospital. Inside, you’ll find over $25,000 in thoughtful upgrades in the last decade — from a newer roof and vinyl siding to updated flooring, appliances, and mechanicals. Even the driveway and garage door have been refreshed, giving you a move-in-ready space with a zero-to-do list. And unlike many communities, this HOA is known for fiscal stewardship — with no plans to raise the monthly fee as of their June meeting. It’s an ideal fit for professionals or newlyweds looking to enjoy a low-maintenance, high-value lifestyle. The home is easy to show — and homes in this location don’t wait around. Schedule your tour today and see how it feels to have convenience and quiet all in one place.
INTERIOR
Bedrooms: 2
Fin ft² / Living Area: 1316 ft²
Below Ground Living: 170ft²
Bathrooms: 2
Above Ground Living: 1146ft²
-
Basement Details: Other,
Appliances Included:
-
- Range
- Refrigerator
- Washer
- Dryer
- Microwave
- Exhaust Fan
- Dishwasher
- Water Softener Owned
- Freezer
- Electric Water Heater
- ENERGY STAR Qualified Appliances
- Stainless Steel Appliances
EXTERIOR
Air Conditioning: Central Air
Garage Spaces: 2
Construction Materials: N/A
Foundation Size: 620ft²
Unit Amenities:
-
- Deck
- Walk-In Closet
- Washer/Dryer Hookup
- Paneled Doors
- Tile Floors
- Primary Bedroom Walk-In Closet
Heating System:
-
- Forced Air
ROOMS
| Lower | Size | ft² |
|---|---|---|
| Foyer | 15.6x7 | 241.8 ft² |
| Utility Room | 13x7.1 | 92.08 ft² |
| Main | Size | ft² |
|---|---|---|
| Dining Room | 12.4x7.6 | 92.5 ft² |
| Kitchen | 9.2x8.4 | 76.39 ft² |
| Living Room | 17.9x17.6 | 310.63 ft² |
| Deck | 7.9x7 | 61.23 ft² |
| Upper | Size | ft² |
|---|---|---|
| Bedroom 1 | 14.8x12.6 | 183.33 ft² |
| Walk In Closet | 7.10x4.10 | 37.86 ft² |
| Bedroom 2 | 11.9x9.10 | 115.54 ft² |
LOT
Acres: N/A
Lot Size Dim.: common
Longitude: 44.9407
Latitude: -92.9424
Zoning: Residential-Single Family
FINANCIAL & TAXES
Tax year: 2025
Tax annual amount: $2,318
MISCELLANEOUS
Fuel System: N/A
Sewer System: City Sewer/Connected
Water System: City Water/Connected
ADDITIONAL INFORMATION
MLS#: NST7819117
Listing Brokerage: Coldwell Banker Burnet

ID: 4239927
Published: October 24, 2025
Last Update: October 24, 2025
Views: 2


