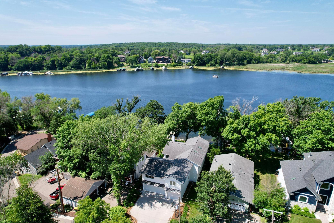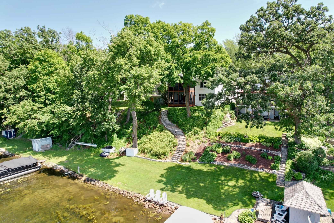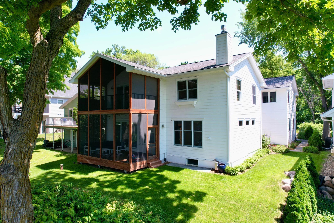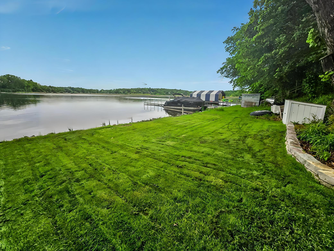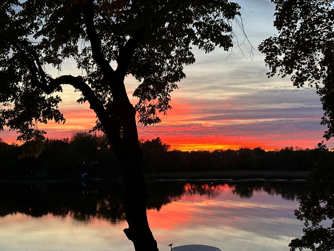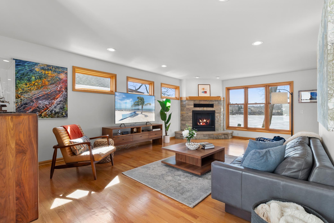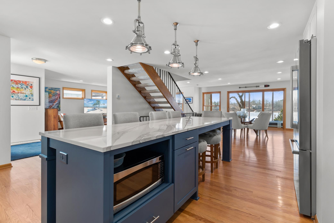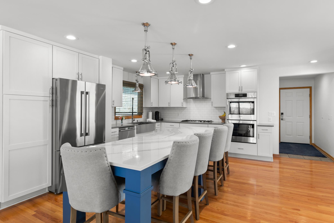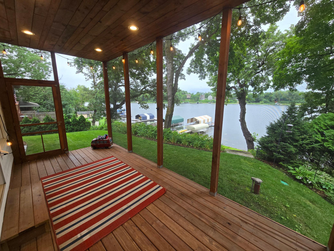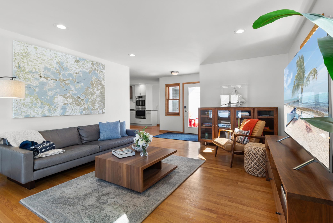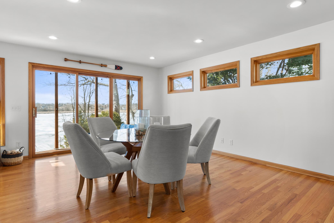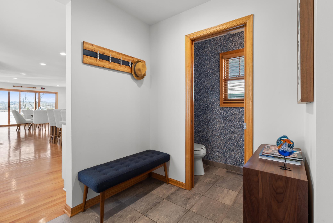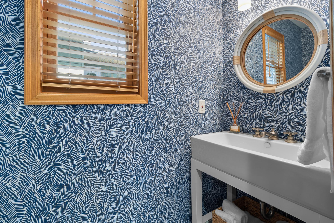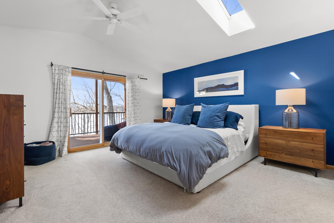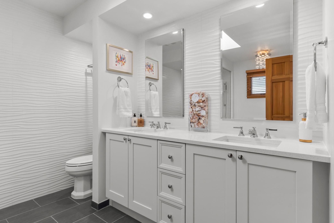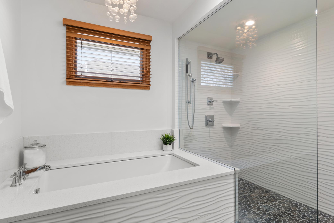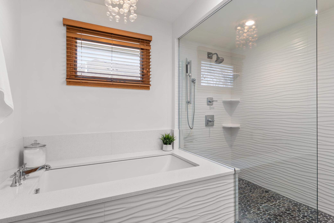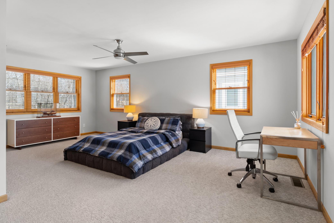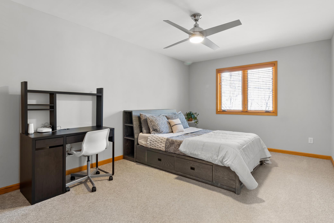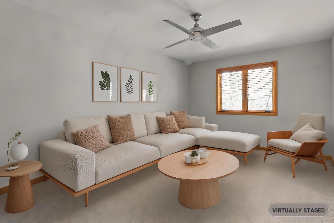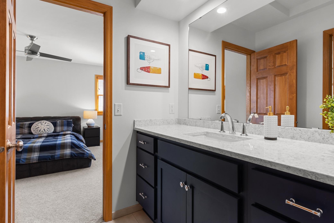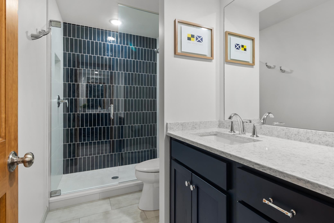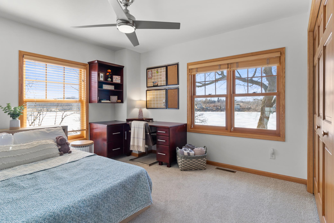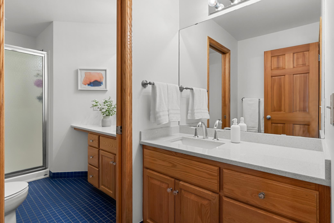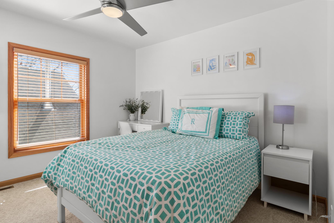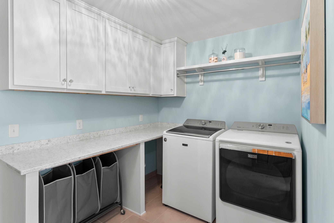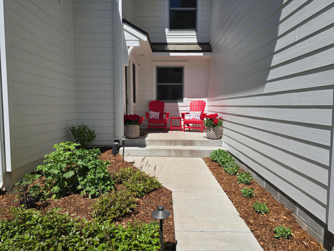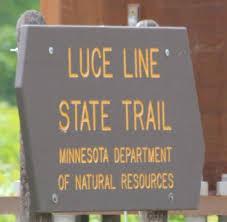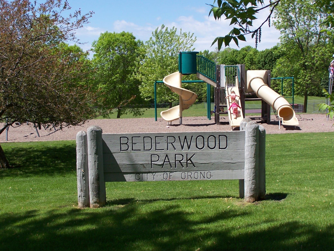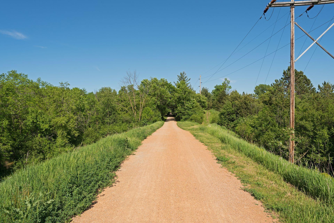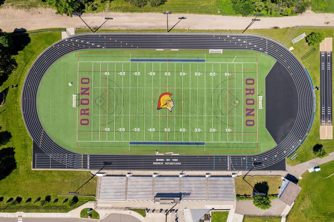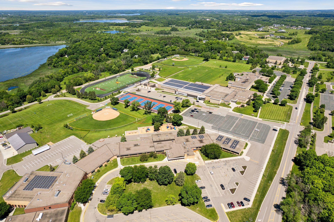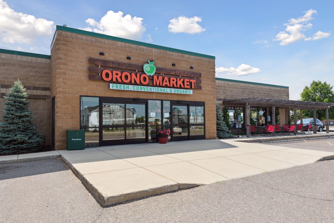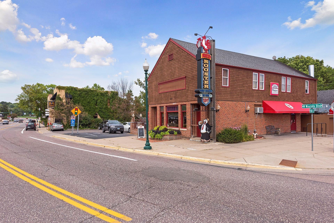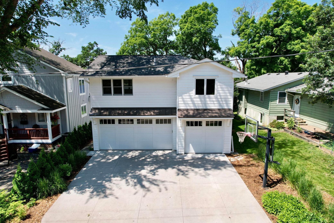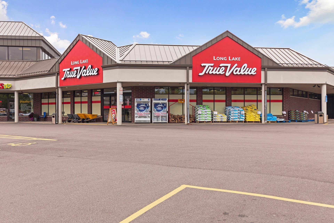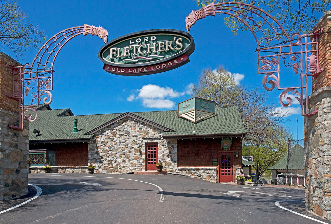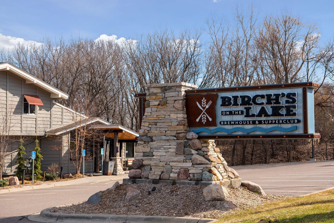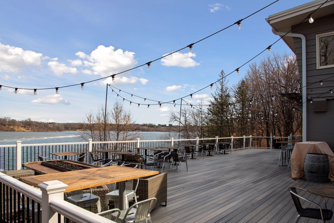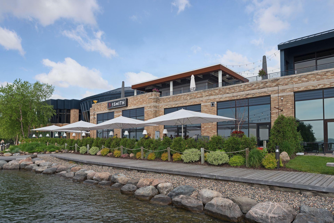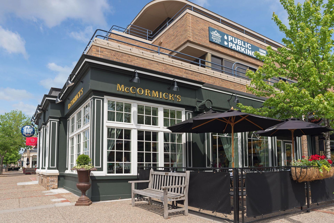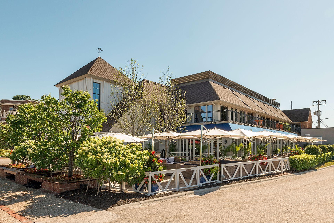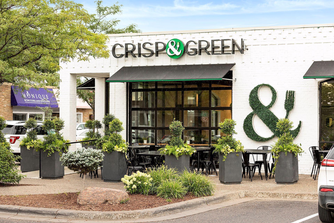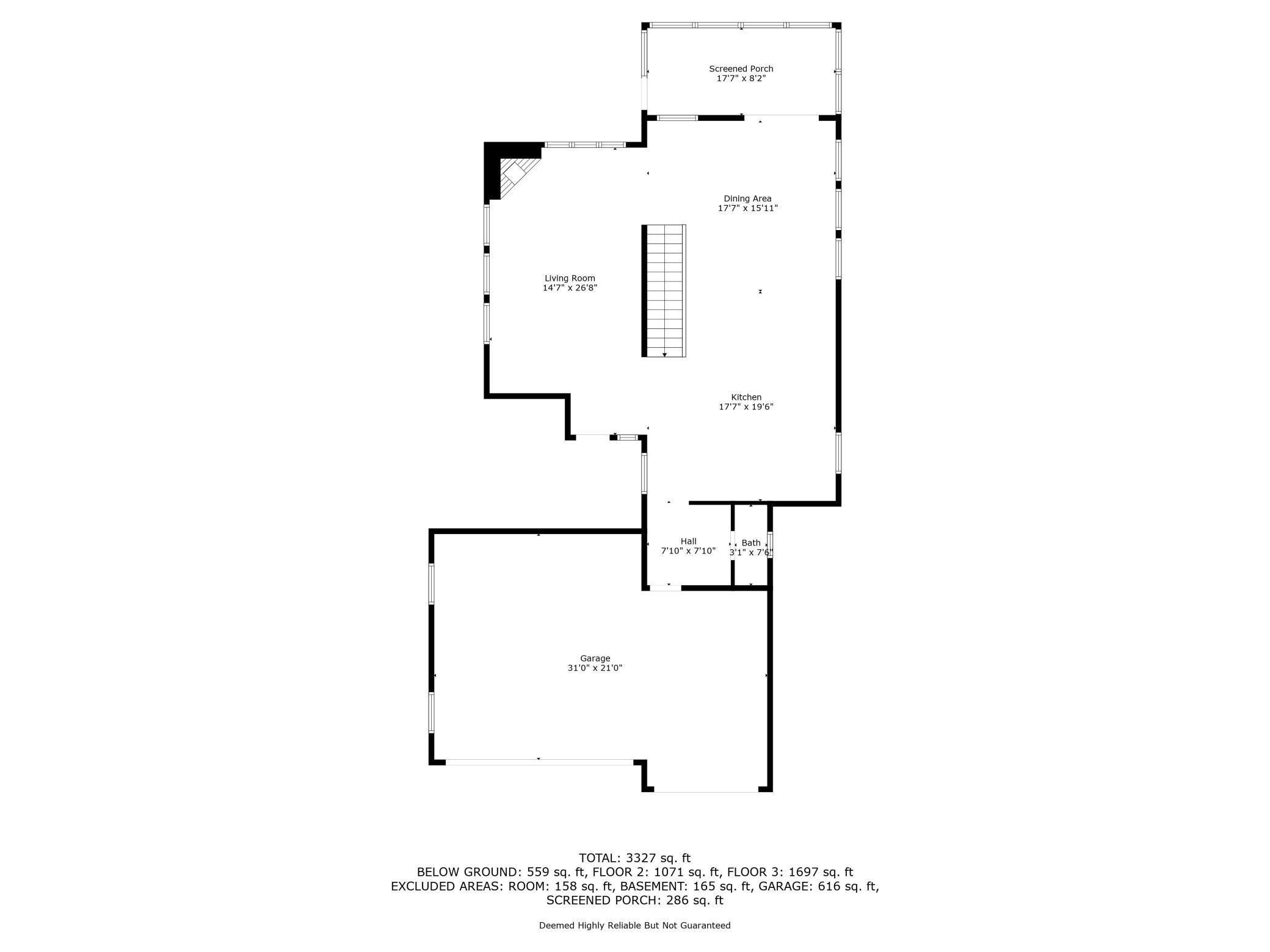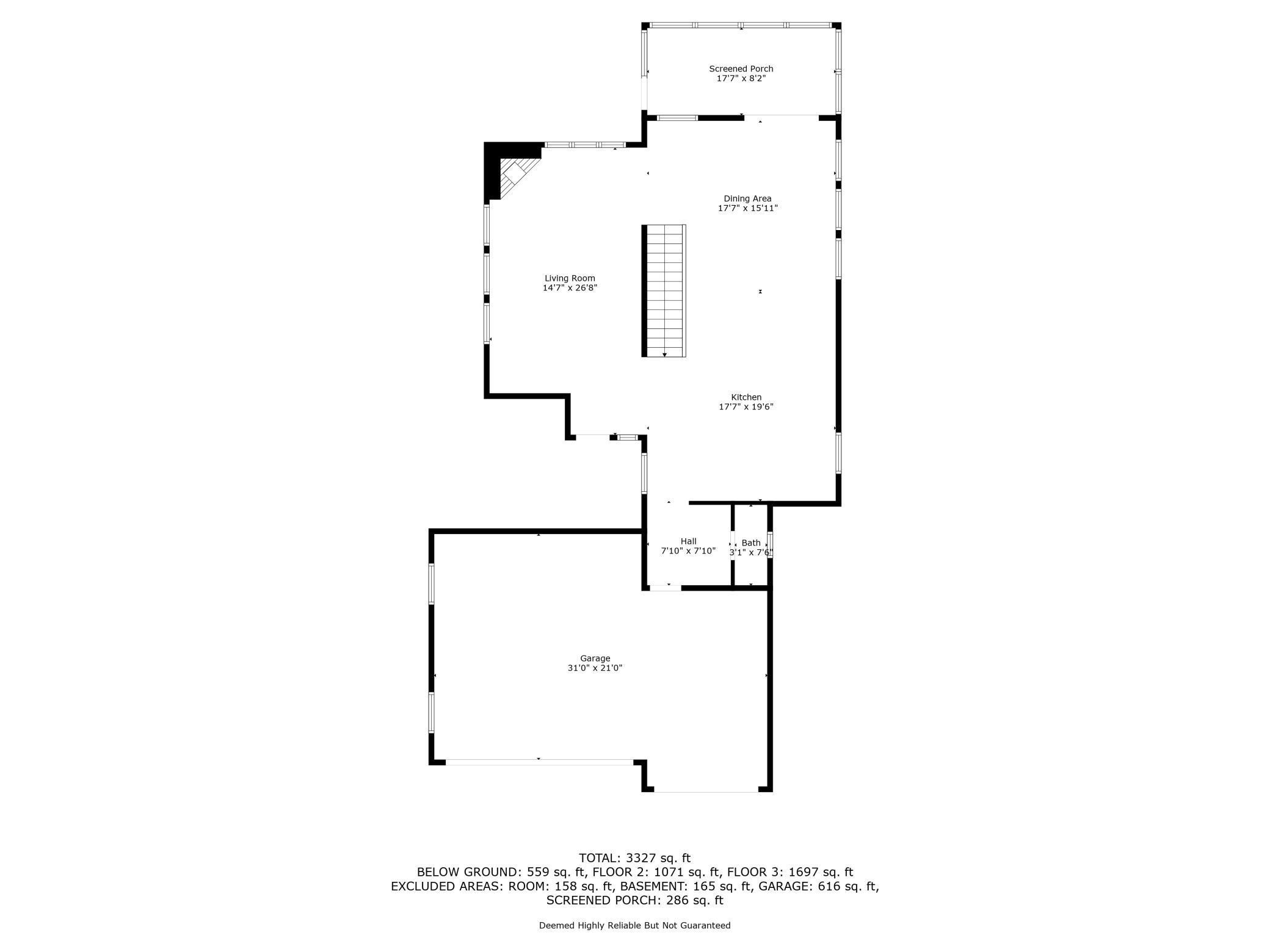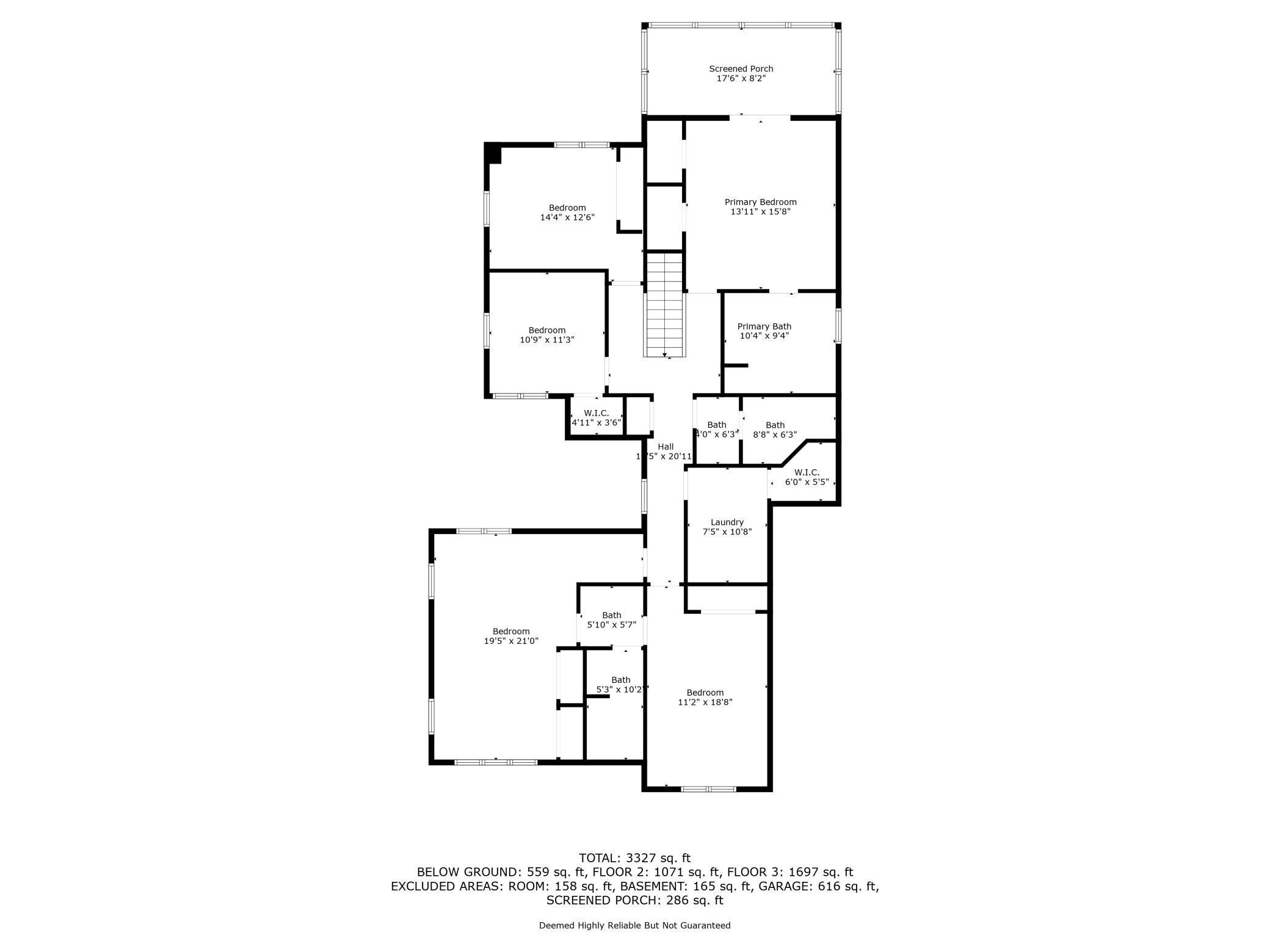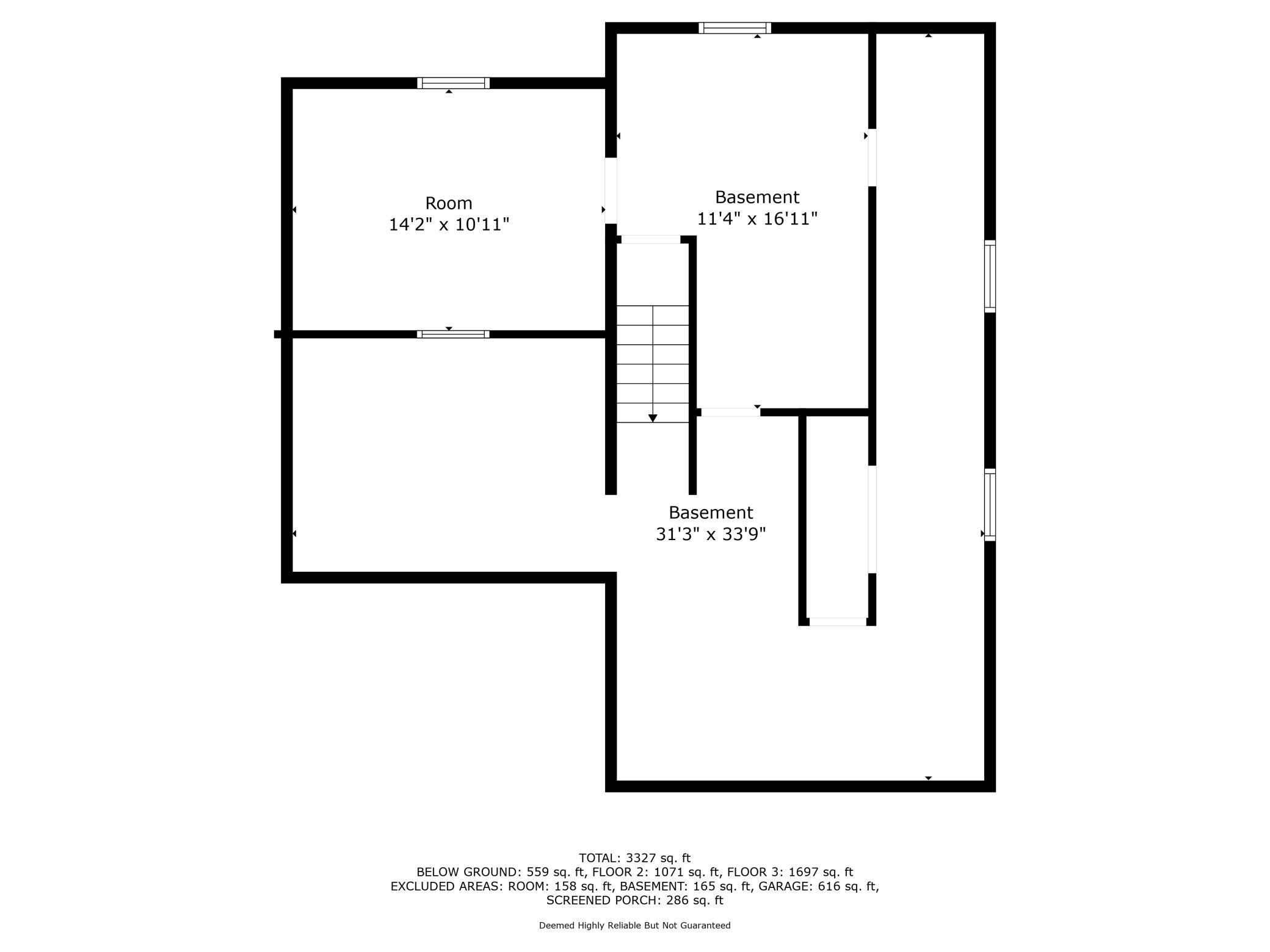577 PARK LANE
577 Park Lane, Orono, 55356, MN
-
Price: $1,850,000
-
Status type: For Sale
-
City: Orono
-
Neighborhood: Minnetonka Summit Park
Bedrooms: 5
Property Size :3327
-
Listing Agent: NST16633,NST39040
-
Property type : Single Family Residence
-
Zip code: 55356
-
Street: 577 Park Lane
-
Street: 577 Park Lane
Bathrooms: 4
Year: 2020
Listing Brokerage: Coldwell Banker Burnet
FEATURES
- Refrigerator
- Washer
- Dryer
- Microwave
- Exhaust Fan
- Dishwasher
- Water Softener Owned
- Disposal
- Cooktop
- Wall Oven
- Water Filtration System
- Gas Water Heater
- Double Oven
- Stainless Steel Appliances
DETAILS
Turn-key lakeside retreat on sought-after North Arm Bay in Orono Schools! Fully renovated in 2020, this 5BR/3.5BA home offers stunning southwest-facing views, swimmable shoreline, and a modern, sun-filled layout with all bedrooms on one level. Highlights include a gourmet kitchen with Bosch appliances and quartz countertops, spa-like primary suite with vaulted ceilings and lakeside screened porch, upper-level laundry, and heated 3-car garage. Enjoy level lakeshore, deep-water dockage, two screened porches, and custom landscaping with Chilton stone steps to the lake. Close to Bederwood Park, Luce Line Trail, and downtown Wayzata.
INTERIOR
Bedrooms: 5
Fin ft² / Living Area: 3327 ft²
Below Ground Living: 559ft²
Bathrooms: 4
Above Ground Living: 2768ft²
-
Basement Details: Block, Concrete,
Appliances Included:
-
- Refrigerator
- Washer
- Dryer
- Microwave
- Exhaust Fan
- Dishwasher
- Water Softener Owned
- Disposal
- Cooktop
- Wall Oven
- Water Filtration System
- Gas Water Heater
- Double Oven
- Stainless Steel Appliances
EXTERIOR
Air Conditioning: Central Air
Garage Spaces: 3
Construction Materials: N/A
Foundation Size: 1687ft²
Unit Amenities:
-
Heating System:
-
- Forced Air
ROOMS
| Main | Size | ft² |
|---|---|---|
| Living Room | 22X14 | 484 ft² |
| Kitchen | 16X15 | 256 ft² |
| Informal Dining Room | 19X14 | 361 ft² |
| Upper | Size | ft² |
|---|---|---|
| Bedroom 1 | 15.5X14.5 | 238.96 ft² |
| Bedroom 2 | 18X12 | 324 ft² |
| Bedroom 3 | 21X14 | 441 ft² |
| Bedroom 4 | 11X11 | 121 ft² |
| Bedroom 5 | 14.5X11.5 | 209.04 ft² |
| Laundry | 10.5X7.5 | 109.38 ft² |
LOT
Acres: N/A
Lot Size Dim.: 50 LAKE
Longitude: 44.9681
Latitude: -93.628
Zoning: Residential-Single Family
FINANCIAL & TAXES
Tax year: 2024
Tax annual amount: $14,695
MISCELLANEOUS
Fuel System: N/A
Sewer System: City Sewer/Connected
Water System: Well
ADDITIONAL INFORMATION
MLS#: NST7763933
Listing Brokerage: Coldwell Banker Burnet

ID: 3829410
Published: June 26, 2025
Last Update: June 26, 2025
Views: 22


