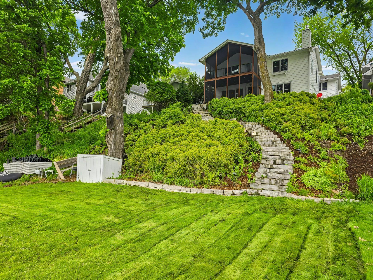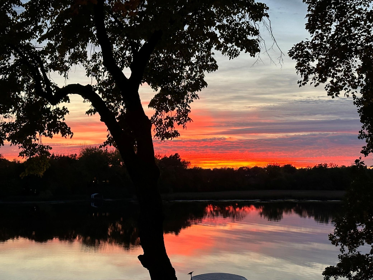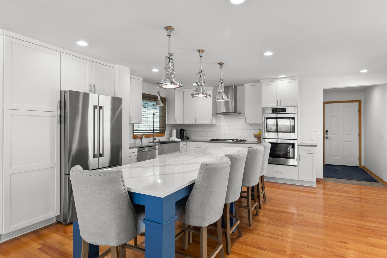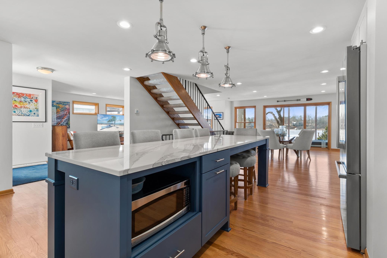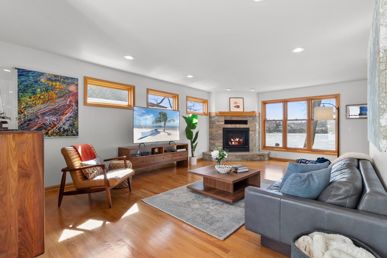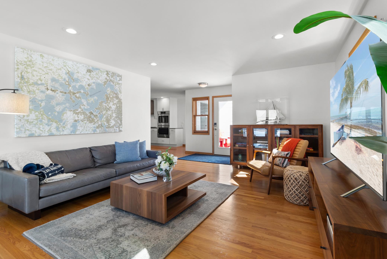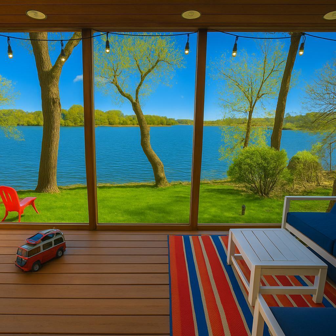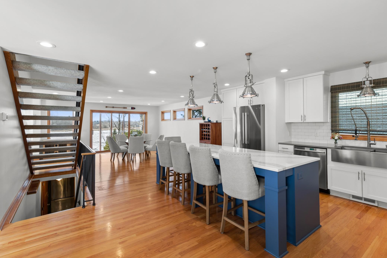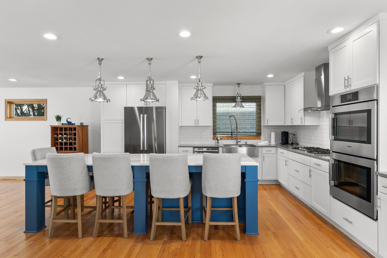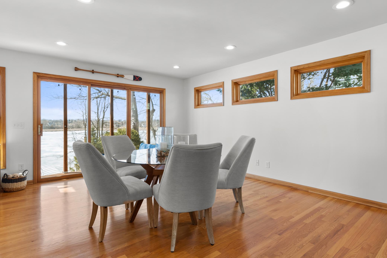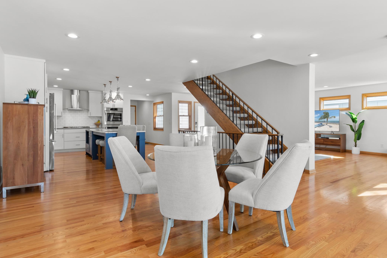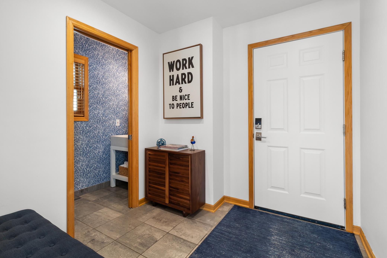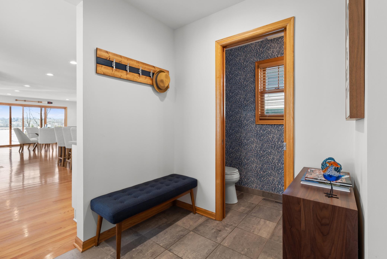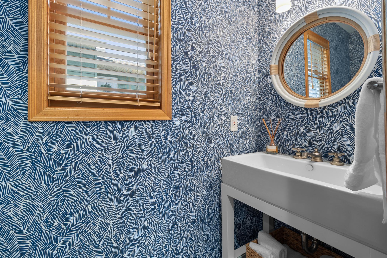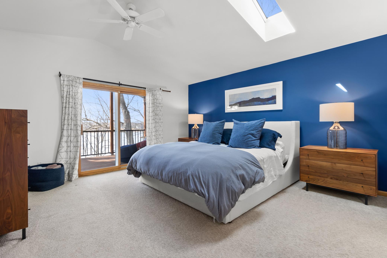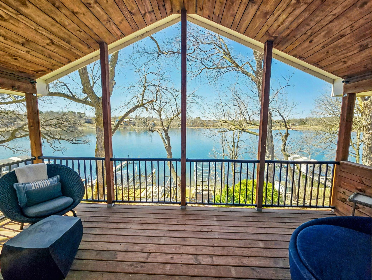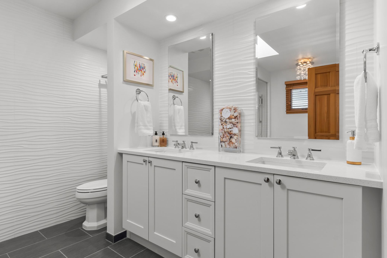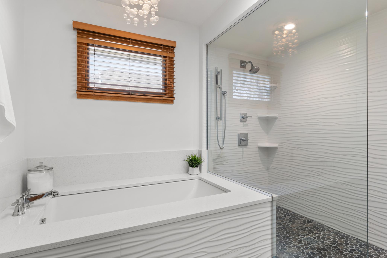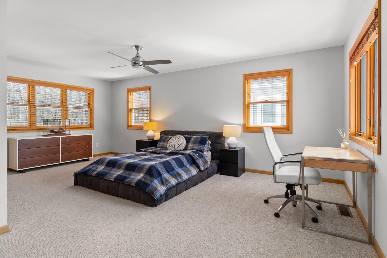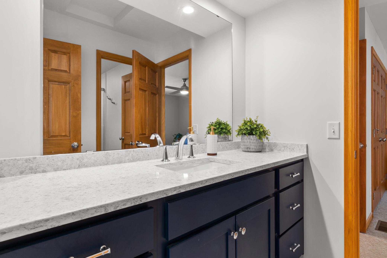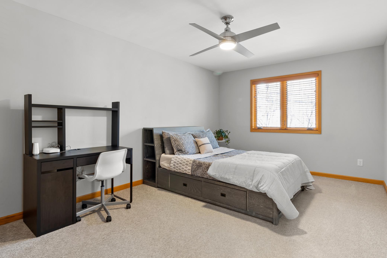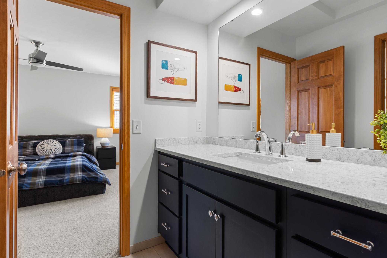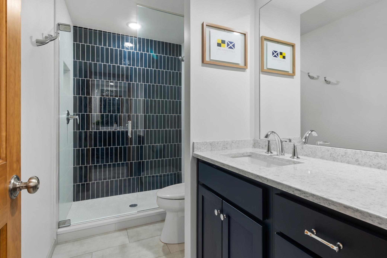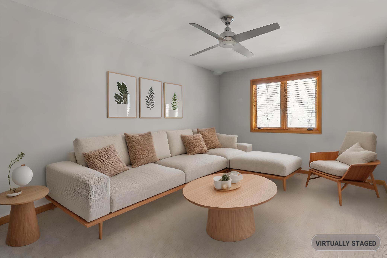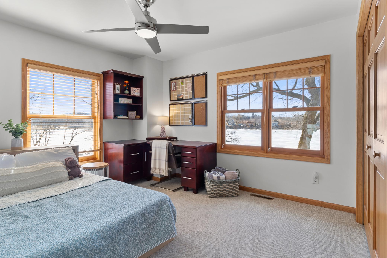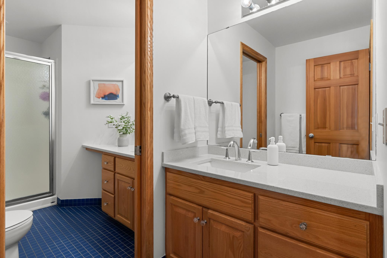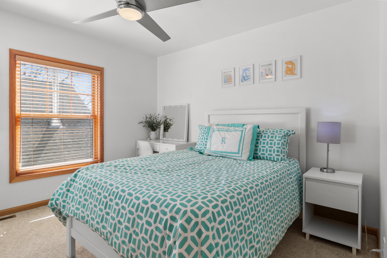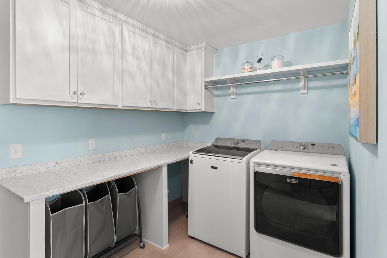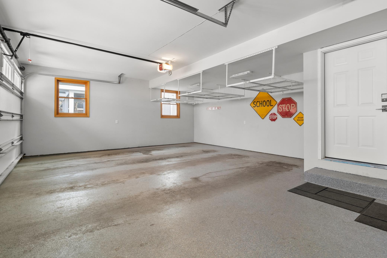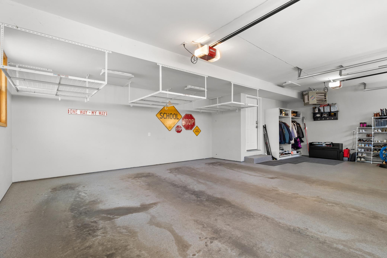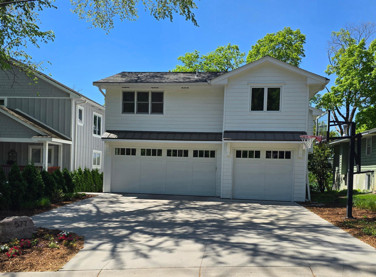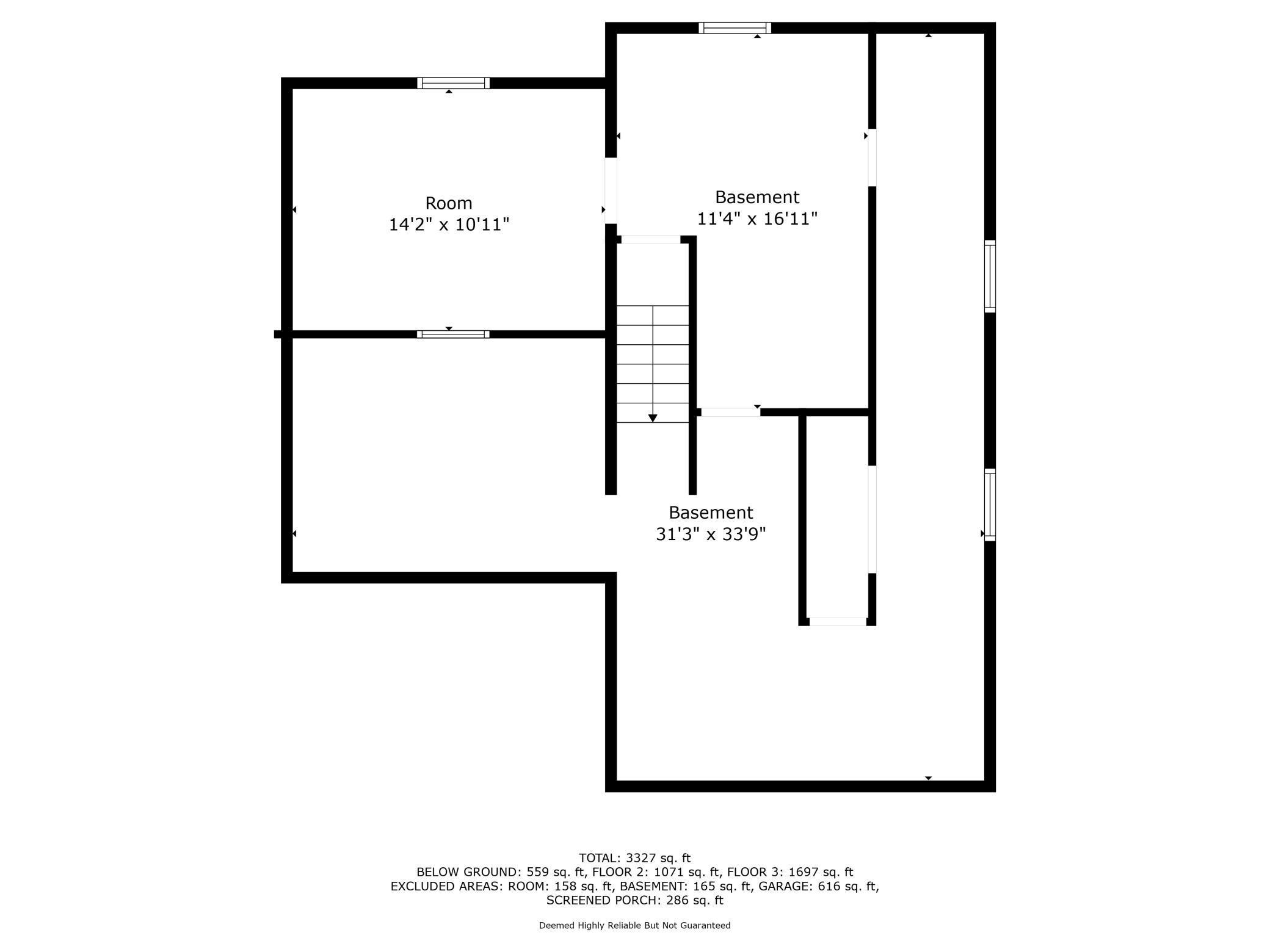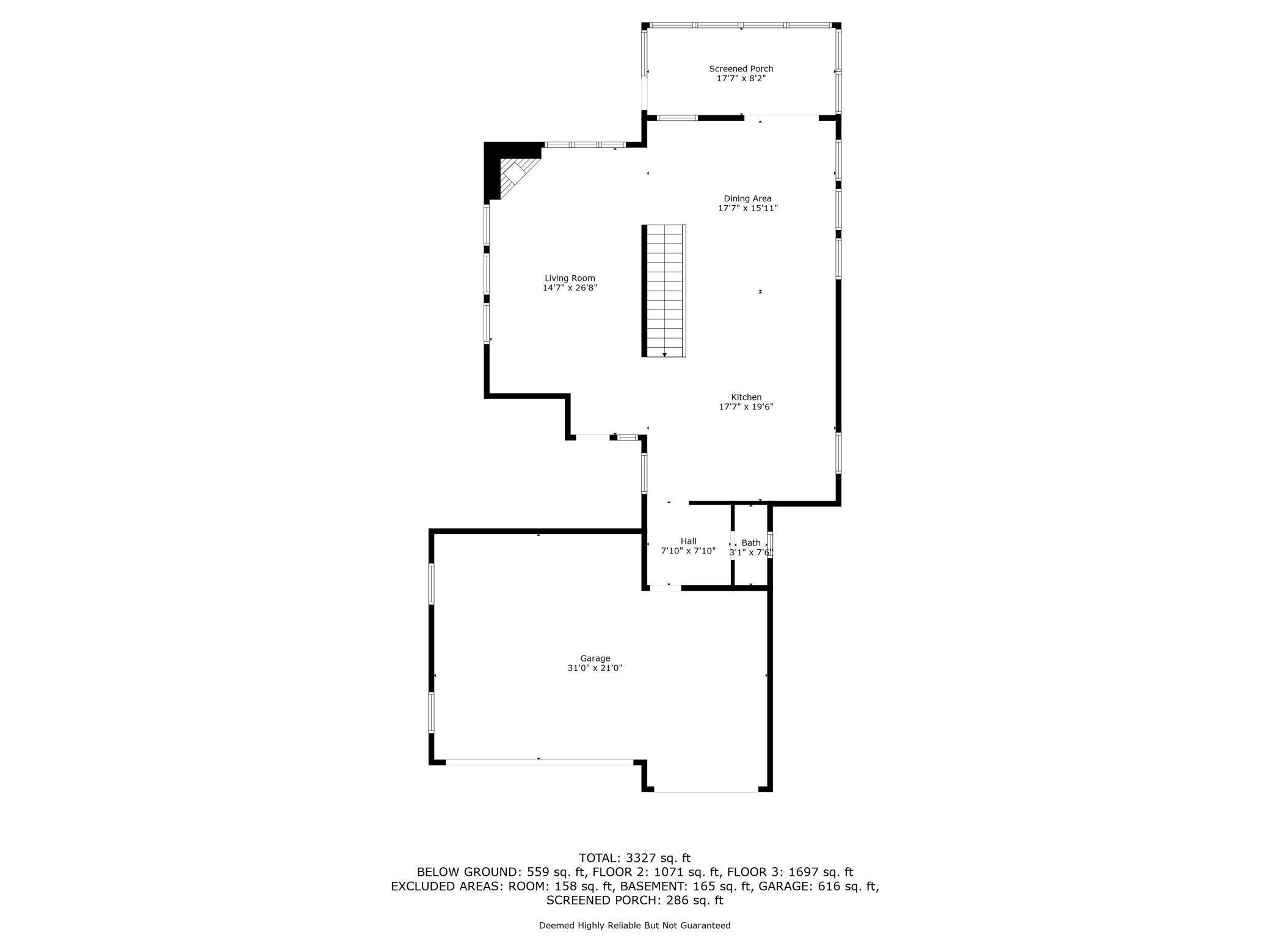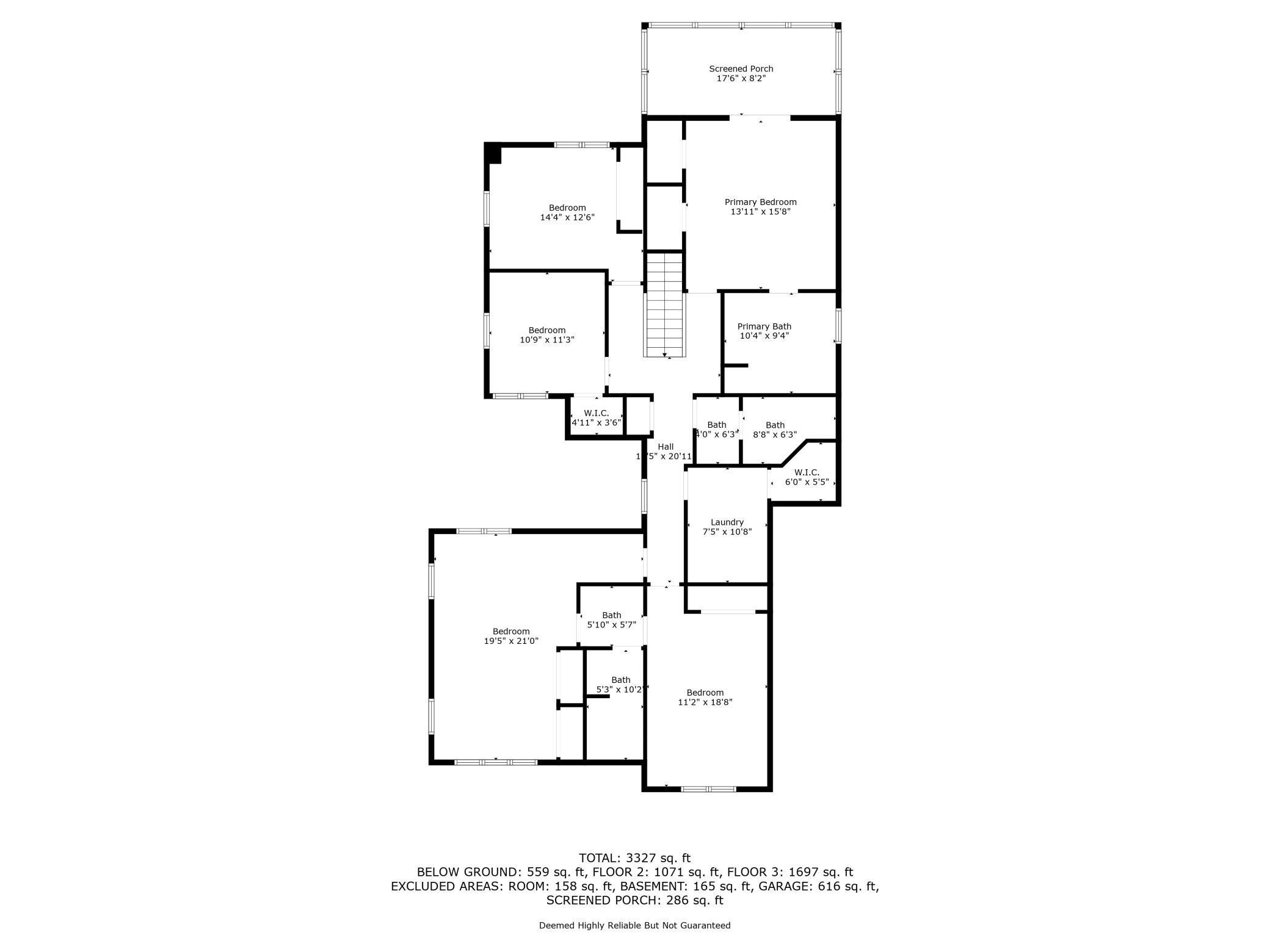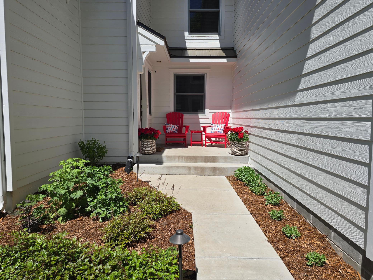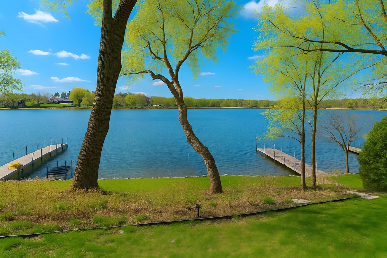577 PARK LANE
577 Park Lane, Orono, 55356, MN
-
Price: $1,995,000
-
Status type: For Sale
-
City: Orono
-
Neighborhood: Minnetonka Summit Park
Bedrooms: 5
Property Size :3327
-
Listing Agent: NST16633,NST39040
-
Property type : Single Family Residence
-
Zip code: 55356
-
Street: 577 Park Lane
-
Street: 577 Park Lane
Bathrooms: 4
Year: 2020
Listing Brokerage: Coldwell Banker Burnet
DETAILS
Just in time for summer on Lake Minnetonka — and yes, you can be in before the 4th of July! This is your chance to claim a fully remodeled lakeside retreat on sought-after North Arm Bay in Orono. Completely transformed in 2020, this home shines with top-to-bottom updates including a stunning chef’s kitchen with Bosch appliances, new mechanicals, maintenance-free siding, and a heated 3-car garage with sleek coated floors. Every detail was thoughtfully designed to blend modern style with lakeside comfort. The light-filled layout offers five spacious bedrooms all on the upper level, 3.5 baths, and an ultra-convenient upper-level laundry center. The luxurious primary suite is a private haven with vaulted ceilings, a spa-like bath, dual walk-in closets, and a tranquil screened porch to soak up those magical lakeside sunsets. With 50 feet of southwest-facing shoreline, two screened porches, and a flat, level yard at the water’s edge, this home is tailor-made for summer fun and lakeside entertaining. A deep-water dock, beautifully landscaped grounds, and custom Chilton stone steps complete the picture. Nestled within the award-winning Orono School District, you’re also moments from the Luce Line Trail, charming Orono and Long Lake shops, and the dining and culture of Wayzata. Homes like this don’t come along often — and certainly not with sellers this ready to move! Schedule your private tour today and start planning your Independence Day on Lake Minnetonka!
INTERIOR
Bedrooms: 5
Fin ft² / Living Area: 3327 ft²
Below Ground Living: 559ft²
Bathrooms: 4
Above Ground Living: 2768ft²
-
Basement Details: Block, Concrete,
Appliances Included:
-
EXTERIOR
Air Conditioning: Central Air
Garage Spaces: 3
Construction Materials: N/A
Foundation Size: 1687ft²
Unit Amenities:
-
Heating System:
-
ROOMS
| Main | Size | ft² |
|---|---|---|
| Living Room | 22X14 | 484 ft² |
| Kitchen | 16X15 | 256 ft² |
| Informal Dining Room | 19X14 | 361 ft² |
| Upper | Size | ft² |
|---|---|---|
| Bedroom 1 | 15.5X14.5 | 238.96 ft² |
| Bedroom 2 | 18X12 | 324 ft² |
| Bedroom 3 | 21X14 | 441 ft² |
| Bedroom 4 | 11X11 | 121 ft² |
| Bedroom 5 | 14.5X11.5 | 209.04 ft² |
| Laundry | 10.5X7.5 | 109.38 ft² |
LOT
Acres: N/A
Lot Size Dim.: 50 LAKE
Longitude: 44.9681
Latitude: -93.628
Zoning: Residential-Single Family
FINANCIAL & TAXES
Tax year: 2024
Tax annual amount: $14,695
MISCELLANEOUS
Fuel System: N/A
Sewer System: City Sewer/Connected
Water System: Well
ADDITIONAL INFORMATION
MLS#: NST7735946
Listing Brokerage: Coldwell Banker Burnet

ID: 3566608
Published: April 30, 2025
Last Update: April 30, 2025
Views: 390


