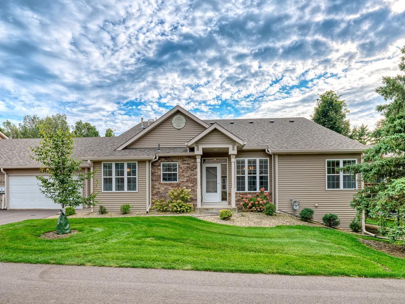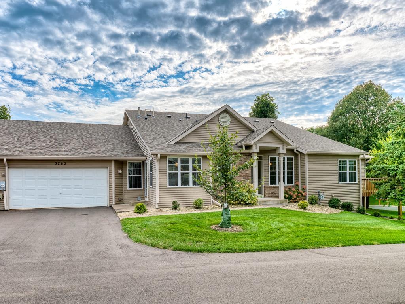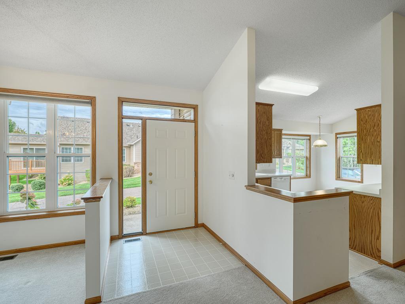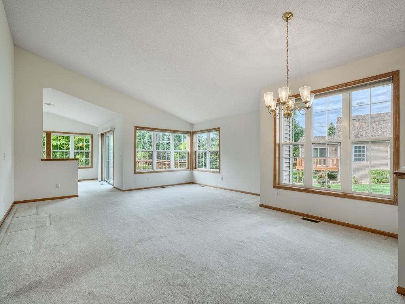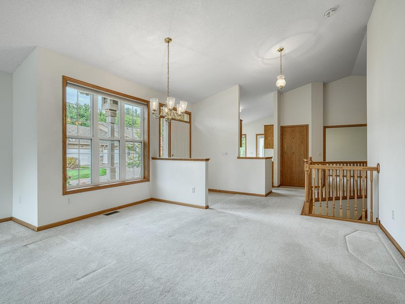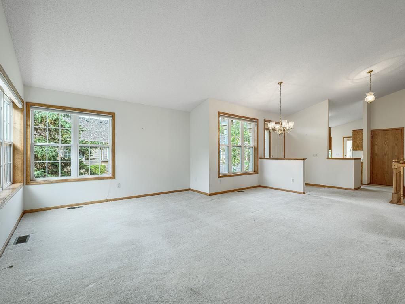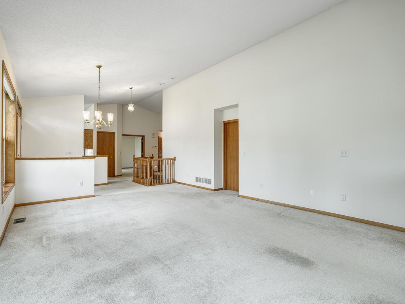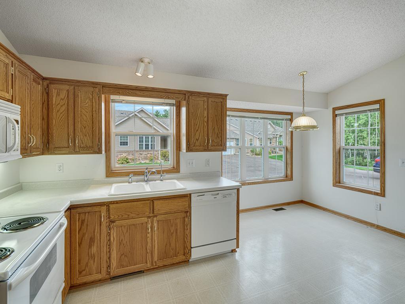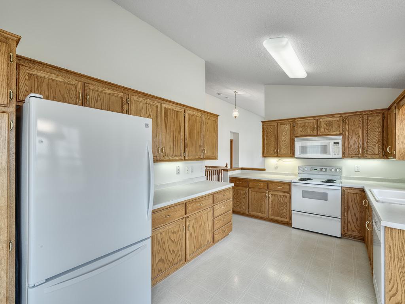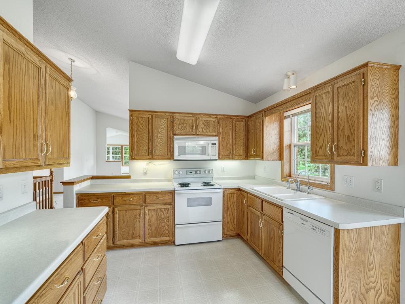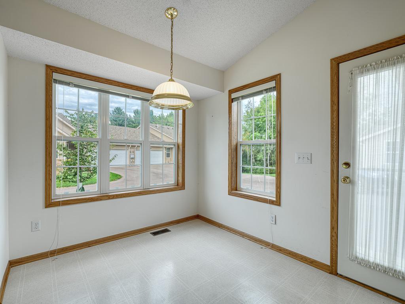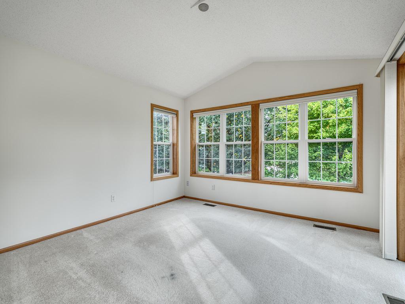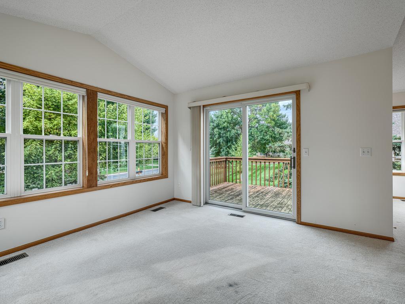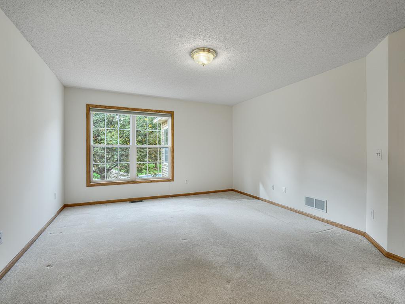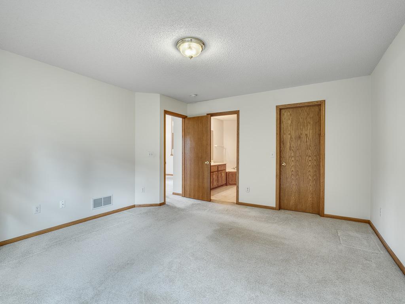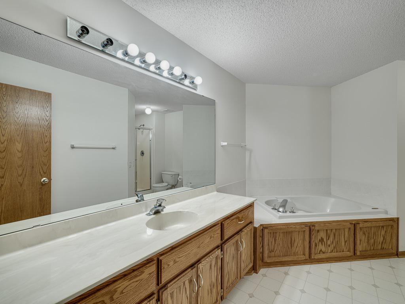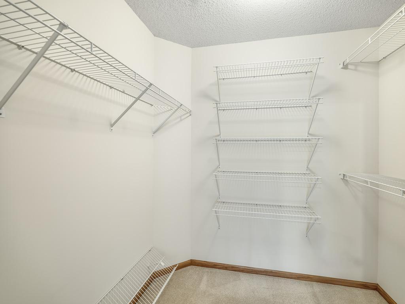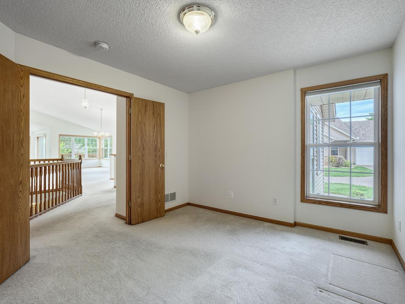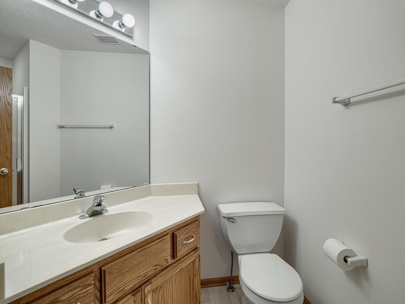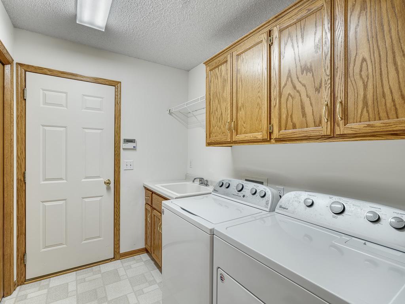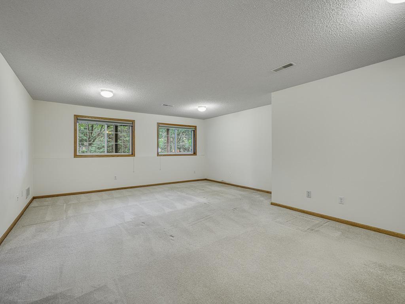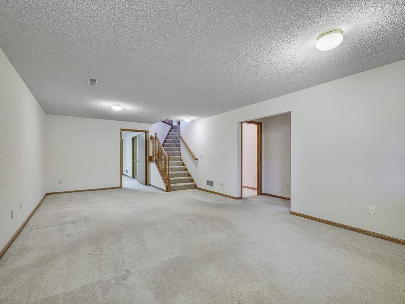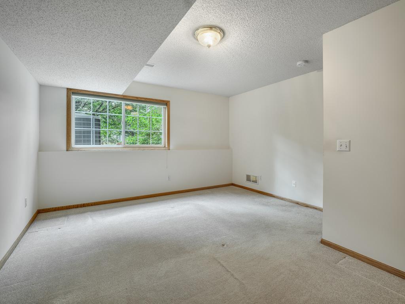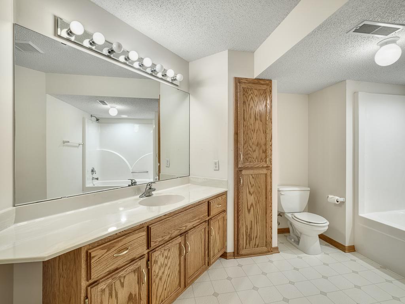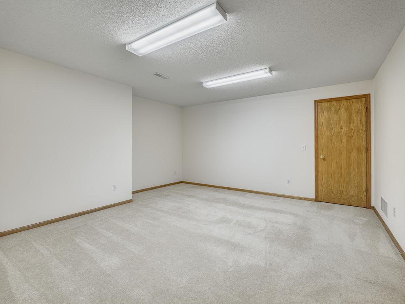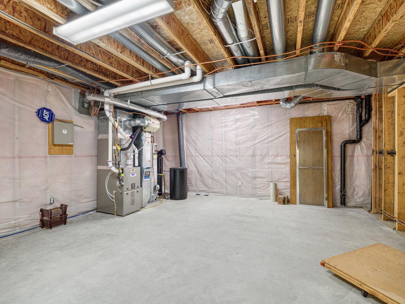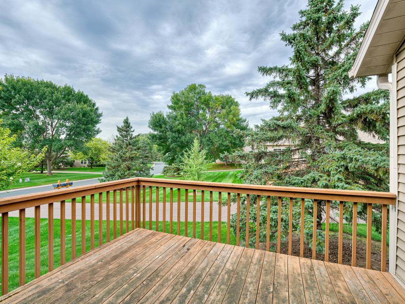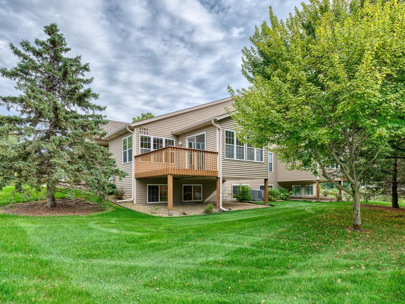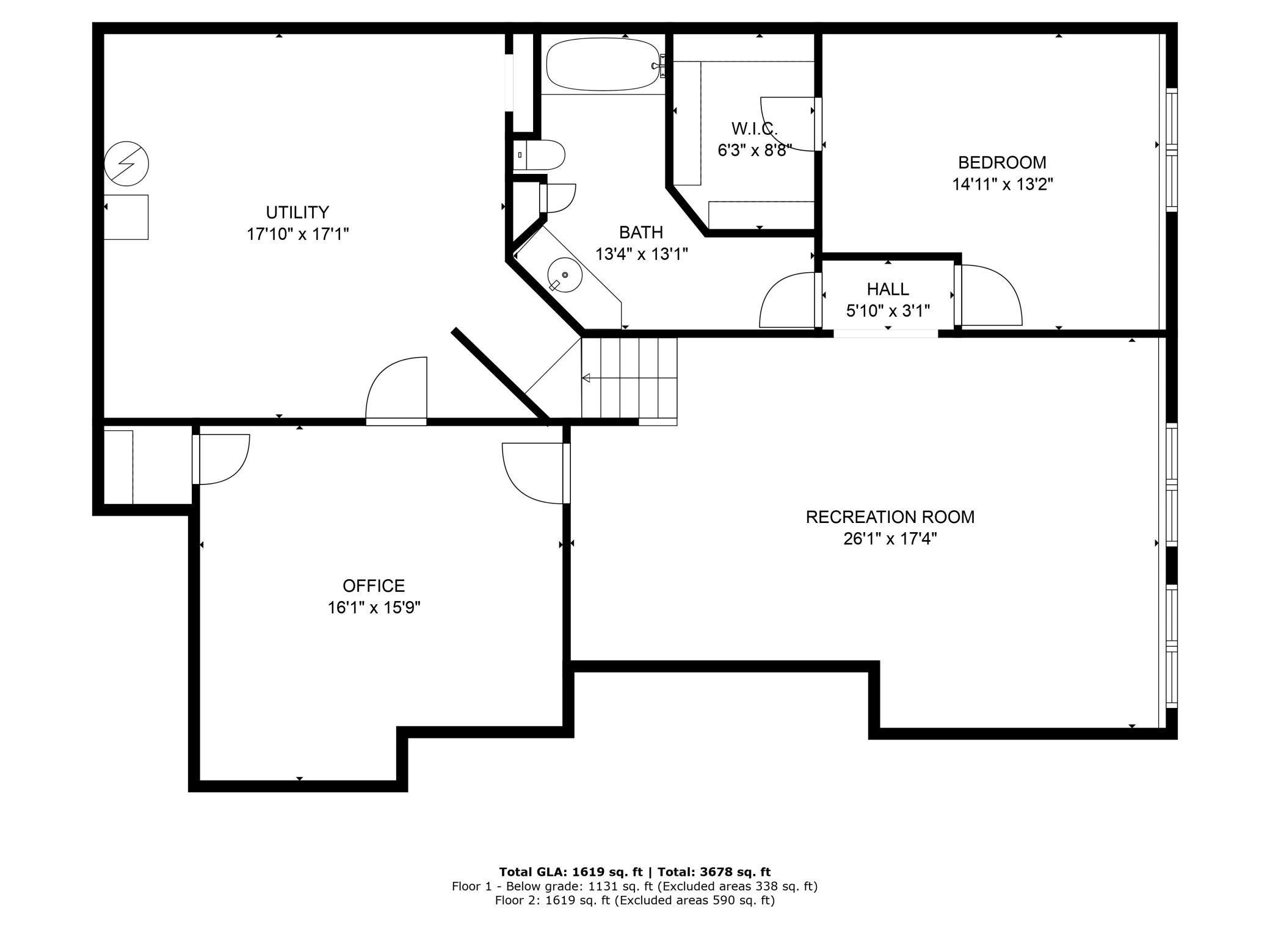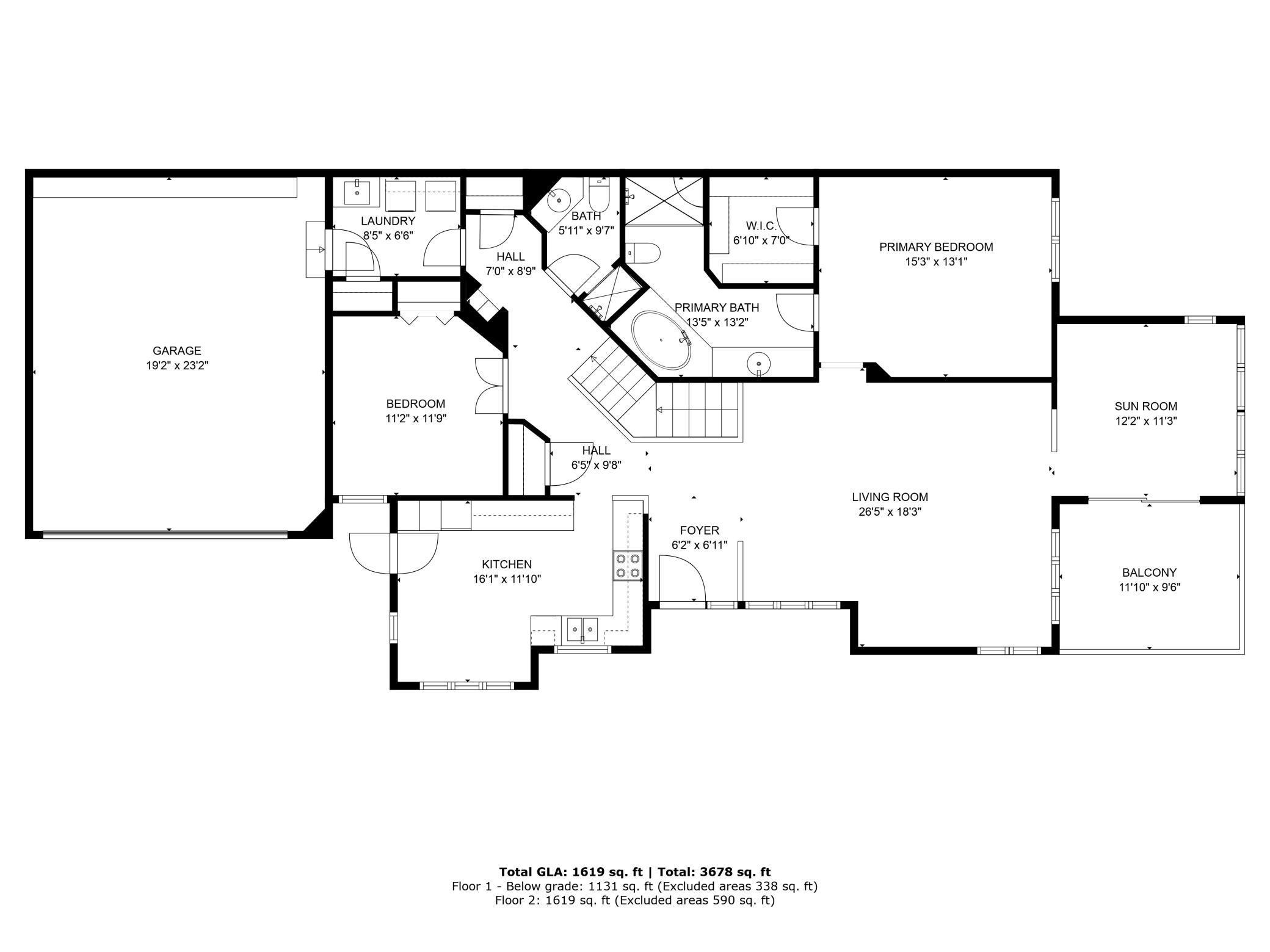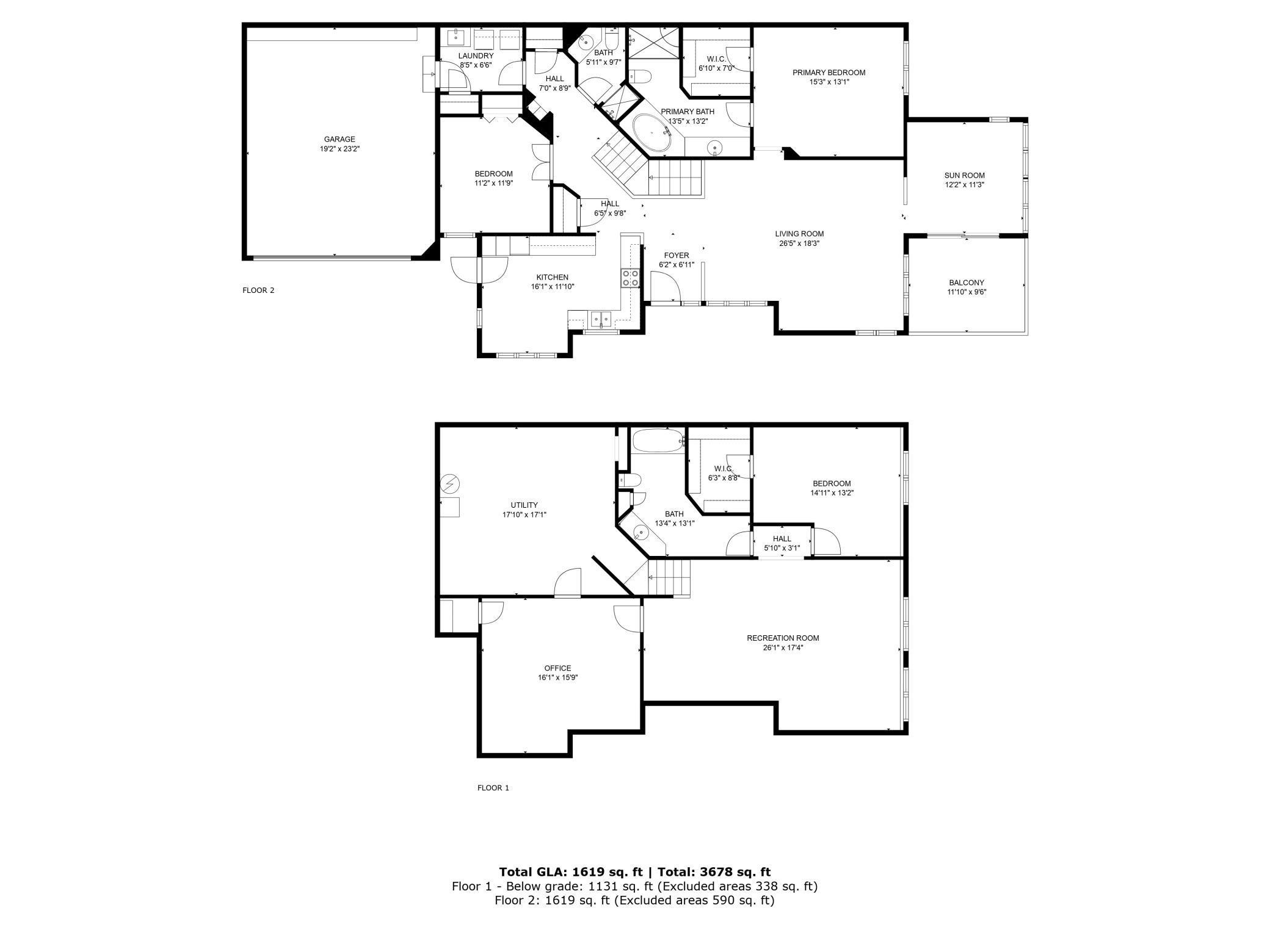5762 WILLOW LANE
5762 Willow Lane, Shoreview, 55126, MN
-
Price: $450,000
-
Status type: For Sale
-
City: Shoreview
-
Neighborhood: Cic 321 Thms Of Willow Crk
Bedrooms: 3
Property Size :2760
-
Listing Agent: NST14003,NST518916
-
Property type : Townhouse Quad/4 Corners
-
Zip code: 55126
-
Street: 5762 Willow Lane
-
Street: 5762 Willow Lane
Bathrooms: 3
Year: 1997
Listing Brokerage: Keller Williams Classic Realty
FEATURES
- Range
- Refrigerator
- Washer
- Dryer
- Microwave
- Dishwasher
- Water Softener Owned
- Disposal
- Humidifier
- Electronic Air Filter
- Water Osmosis System
- Water Filtration System
- Gas Water Heater
DETAILS
Welcome to the 50 units of the Townhomes of Willow Creek! Hurry, before this Original owner, rarely available, 3 bedroom, 3 bath (two up and one on the lower level) with Office, Everton model is gone! Two of the bedrooms are primary bedroom suites. Each has its own walk in closet and en-suite bathroom area. The spacious, open and airy main level has vaulted ceilings, eat-in kitchen with custom oak cabinets, living/dining room, luxury owner’s suite with private bath, Jacuzzi jetted tub with separate shower, and a large walk-in closet. 2nd bedroom with double doors, laundry area with Whirlpool washer and dryer, cabinets and storage closet, 2nd bath with shower. Large sunroom and deck. The wide staircase opens to a lower level recreation room, garden windows, 3rd bedroom with private full bath (perfect in-law suite), office, and a large unfinished utility / storage area. The association just installed a new asphalt driveway in August 2024. The association is professionally managed. The HOA is actively managed by a professional company which handles financial and property management issues. The HOA is on sound financial footing with no debt and sufficient reserves. It is located close to the Rice Creek Regional Trail Corridor for easy access to hiking and biking trails. The entire neighborhood is walk friendly. Shopping is close by, and our own Little Free Library is well stocked. Super quick access to 35W and 694.
INTERIOR
Bedrooms: 3
Fin ft² / Living Area: 2760 ft²
Below Ground Living: 1131ft²
Bathrooms: 3
Above Ground Living: 1629ft²
-
Basement Details: Block, Daylight/Lookout Windows, Drain Tiled, Egress Window(s), Finished, Concrete, Partially Finished, Storage Space, Sump Basket,
Appliances Included:
-
- Range
- Refrigerator
- Washer
- Dryer
- Microwave
- Dishwasher
- Water Softener Owned
- Disposal
- Humidifier
- Electronic Air Filter
- Water Osmosis System
- Water Filtration System
- Gas Water Heater
EXTERIOR
Air Conditioning: Central Air
Garage Spaces: 2
Construction Materials: N/A
Foundation Size: 1485ft²
Unit Amenities:
-
- Patio
- Kitchen Window
- Deck
- Porch
- Natural Woodwork
- Sun Room
- Walk-In Closet
- Vaulted Ceiling(s)
- Washer/Dryer Hookup
- Security System
- In-Ground Sprinkler
- French Doors
- Main Floor Primary Bedroom
- Primary Bedroom Walk-In Closet
Heating System:
-
- Forced Air
ROOMS
| Main | Size | ft² |
|---|---|---|
| Living Room | 18x15 | 324 ft² |
| Kitchen | 16x11.5 | 182.67 ft² |
| Dining Room | 8x9 | 64 ft² |
| Bedroom 1 | 15x13 | 225 ft² |
| Bedroom 2 | 11.5x11 | 131.29 ft² |
| Four Season Porch | 12x11.5 | 137 ft² |
| Deck | 12x9.5 | 113 ft² |
| Laundry | 8.5x6.5 | 54.01 ft² |
| Garage | 19x23 | 361 ft² |
| Lower | Size | ft² |
|---|---|---|
| Recreation Room | 26x17 | 676 ft² |
| Office | 16x15.5 | 246.67 ft² |
| Utility Room | 17.5x17 | 304.79 ft² |
| Bedroom 3 | 15x13 | 225 ft² |
LOT
Acres: N/A
Lot Size Dim.: common
Longitude: 45.1156
Latitude: -93.1566
Zoning: Residential-Single Family
FINANCIAL & TAXES
Tax year: 2025
Tax annual amount: $5,258
MISCELLANEOUS
Fuel System: N/A
Sewer System: City Sewer/Connected
Water System: City Water/Connected
ADDITIONAL INFORMATION
MLS#: NST7807987
Listing Brokerage: Keller Williams Classic Realty

ID: 4165893
Published: October 01, 2025
Last Update: October 01, 2025
Views: 5


