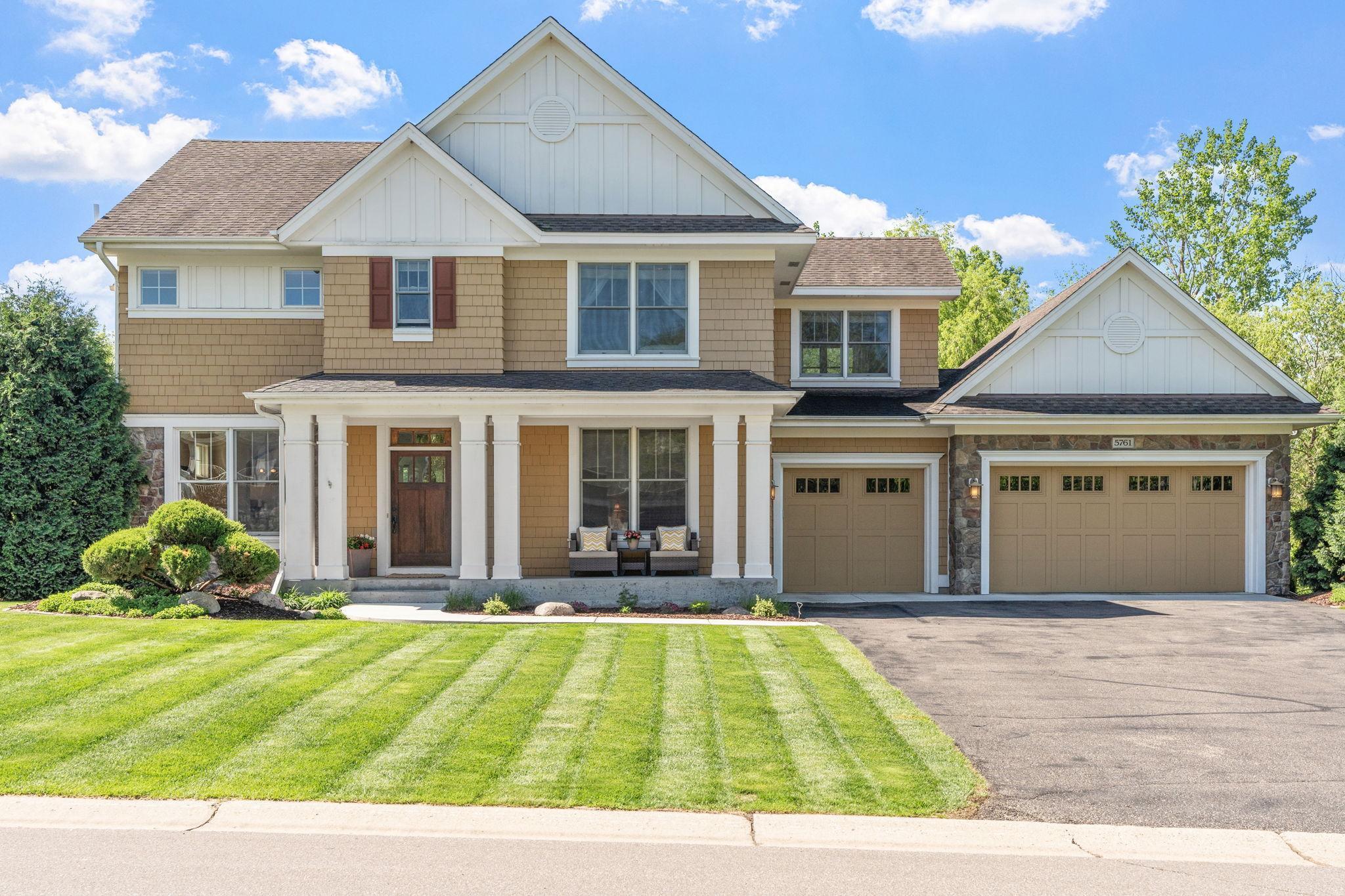5761 SUNNYBROOK LANE
5761 Sunnybrook Lane, Mound (Minnetrista), 55364, MN
-
Price: $799,900
-
Status type: For Sale
-
City: Mound (Minnetrista)
-
Neighborhood: Sunnybrook Farms
Bedrooms: 5
Property Size :3443
-
Listing Agent: NST10642,NST225731
-
Property type : Single Family Residence
-
Zip code: 55364
-
Street: 5761 Sunnybrook Lane
-
Street: 5761 Sunnybrook Lane
Bathrooms: 4
Year: 2005
Listing Brokerage: Keller Williams Premier Realty Lake Minnetonka
FEATURES
- Range
- Refrigerator
- Washer
- Dryer
- Microwave
- Exhaust Fan
- Dishwasher
- Disposal
- Cooktop
- Gas Water Heater
- Double Oven
DETAILS
Location, location, location! Nestled in the highly desired Sunnybrook neighborhood, this charming Charles Cudd home captivates from the moment you arrive, with stunning landscaping and a cheerful exterior that radiates curb appeal. Inside, discover a thoughtfully designed layout featuring a private home office and formal dining room, leading into an open-concept family room and kitchen adorned with rich cherry cabinetry. The heart of the home is the inviting three-season sunroom, complete with a cozy fireplace—perfect for sipping your morning coffee. Step outside to a maintenance-free deck with a stylish pergola, ideal for outdoor entertaining. Enjoy peaceful views of the tranquil pond and fountain—a true backyard retreat. Upstairs, you’ll find four spacious bedrooms, including a primary suite with a luxurious en-suite bath, and walk in closet. Second story spacious laundry room makes laundry a breeze! The fully finished walkout basement features a fifth bedroom, full bath, a large recreation room, and a future exercise room. Just outside, gather around the fire pit or lace up your skates for a game of pond hockey in the winter! As a Sunnybrook homeowner, you’ll enjoy access to Dutch Lake, the community’s Slow Creek Park, and easy walking distance to Lake Minnetonka, local restaurants, gyms, grocery stores, and top-rated schools. Welcome home to comfort, community, and classic style!
INTERIOR
Bedrooms: 5
Fin ft² / Living Area: 3443 ft²
Below Ground Living: 670ft²
Bathrooms: 4
Above Ground Living: 2773ft²
-
Basement Details: Drain Tiled, Sump Pump, Walkout,
Appliances Included:
-
- Range
- Refrigerator
- Washer
- Dryer
- Microwave
- Exhaust Fan
- Dishwasher
- Disposal
- Cooktop
- Gas Water Heater
- Double Oven
EXTERIOR
Air Conditioning: Central Air
Garage Spaces: 3
Construction Materials: N/A
Foundation Size: 1340ft²
Unit Amenities:
-
- Patio
- Deck
- Porch
- Natural Woodwork
- Hardwood Floors
- Sun Room
- Walk-In Closet
- In-Ground Sprinkler
- Kitchen Center Island
Heating System:
-
- Forced Air
ROOMS
| Main | Size | ft² |
|---|---|---|
| Dining Room | 14x11 | 196 ft² |
| Office | 13x10.5 | 135.42 ft² |
| Living Room | 16x13 | 256 ft² |
| Kitchen | 15.5x15 | 238.96 ft² |
| Three Season Porch | 13.5x11 | 181.13 ft² |
| Garage | 32x26 | 1024 ft² |
| Mud Room | 10x7 | 100 ft² |
| Upper | Size | ft² |
|---|---|---|
| Bedroom 1 | 16x15 | 256 ft² |
| Bedroom 2 | 12x12 | 144 ft² |
| Bedroom 3 | 12x11.5 | 137 ft² |
| Bedroom 4 | 12x12 | 144 ft² |
| Laundry | 13x6.5 | 83.42 ft² |
| Basement | Size | ft² |
|---|---|---|
| Bedroom 5 | 15x12 | 225 ft² |
| Family Room | 20x20 | 400 ft² |
LOT
Acres: N/A
Lot Size Dim.: 88x192x127x155
Longitude: 44.9512
Latitude: -93.6698
Zoning: Residential-Single Family
FINANCIAL & TAXES
Tax year: 2025
Tax annual amount: $7,968
MISCELLANEOUS
Fuel System: N/A
Sewer System: City Sewer - In Street
Water System: City Water/Connected
ADITIONAL INFORMATION
MLS#: NST7732544
Listing Brokerage: Keller Williams Premier Realty Lake Minnetonka

ID: 3721758
Published: May 30, 2025
Last Update: May 30, 2025
Views: 4






