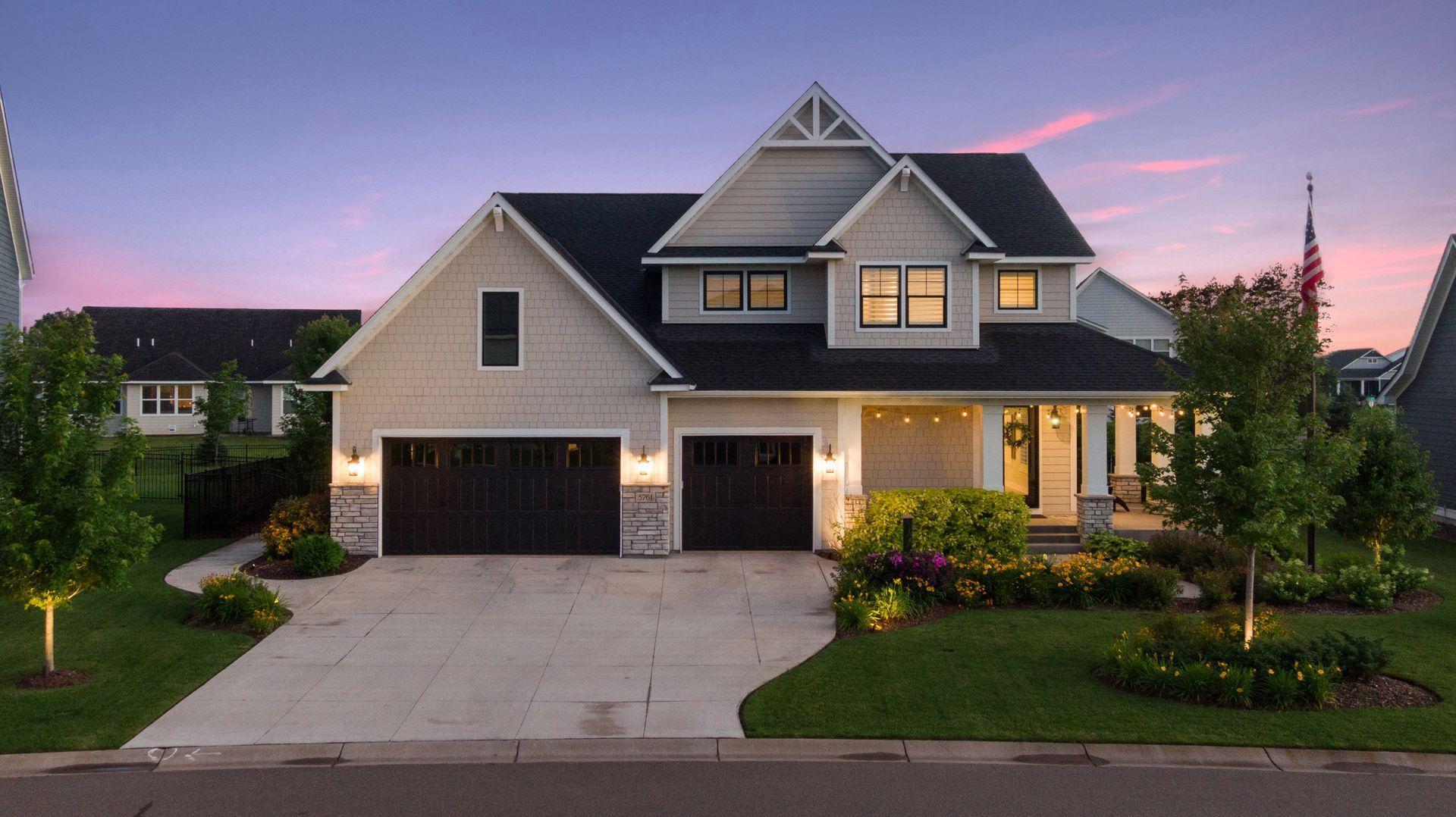5761 131ST STREET
5761 131st Street, Hugo, 55038, MN
-
Property type : Single Family Residence
-
Zip code: 55038
-
Street: 5761 131st Street
-
Street: 5761 131st Street
Bathrooms: 3
Year: 2020
Listing Brokerage: RE/MAX Results
FEATURES
- Refrigerator
- Microwave
- Exhaust Fan
- Dishwasher
- Disposal
- Cooktop
- Wall Oven
- Humidifier
- Air-To-Air Exchanger
- Water Filtration System
- Gas Water Heater
DETAILS
Welcome to this former model home in desired neighborhood Adelaide Landing. No expense spared when greeted with 8 ft. glass doors front and back w/ 2 story entry leading to open living, dining, kitchen concept. New Wolf range, glass pantry door w/ custom cabinetry. Built in custom cabinetry buffet in dining room w/ glass uppers. New designer lighting in home and out. Back entry w/ custom built ins and wood paneling. Marvin doors leading out to cement patios, private pergola, fire pit, sand box and designer landscaping. Four bedrooms up w/ loft all new elevated carpet w/ upgraded pad. Spacious primary bedroom and bath w/ custom California Closets connecting to upper level laundry. Jack and Jill connected bedrooms. Plantations shutters throughout home. Unfinished lower level to build equity. Cement drive w/ new garage doors, epoxy garage floor and cabinetry. Whole home water filtration system. Miles of trails immersed in nature, close to parks and schools of Mahtomedi and White Bear Lake.
INTERIOR
Bedrooms: 4
Fin ft² / Living Area: 3074 ft²
Below Ground Living: N/A
Bathrooms: 3
Above Ground Living: 3074ft²
-
Basement Details: Drain Tiled, Drainage System, Egress Window(s), Full, Concrete, Sump Pump, Unfinished,
Appliances Included:
-
- Refrigerator
- Microwave
- Exhaust Fan
- Dishwasher
- Disposal
- Cooktop
- Wall Oven
- Humidifier
- Air-To-Air Exchanger
- Water Filtration System
- Gas Water Heater
EXTERIOR
Air Conditioning: Central Air
Garage Spaces: 3
Construction Materials: N/A
Foundation Size: 1524ft²
Unit Amenities:
-
- Patio
- Porch
- Natural Woodwork
- Hardwood Floors
- Walk-In Closet
- Washer/Dryer Hookup
- Kitchen Center Island
- Tile Floors
- Primary Bedroom Walk-In Closet
Heating System:
-
- Forced Air
ROOMS
| Main | Size | ft² |
|---|---|---|
| Living Room | 16x23 | 256 ft² |
| Dining Room | 15x14 | 225 ft² |
| Kitchen | 15x11'6 | 172.5 ft² |
| Foyer | 17'6x13 | 308 ft² |
| Pantry (Walk-In) | 5x5'4 | 26.67 ft² |
| Flex Room | 13'10x10 | 181.22 ft² |
| Mud Room | 8'6x8 | 73.1 ft² |
| Upper | Size | ft² |
|---|---|---|
| Bedroom 1 | 16x15 | 256 ft² |
| Bedroom 2 | 11x11'8 | 128.33 ft² |
| Bedroom 3 | 12'6x11 | 157.5 ft² |
| Bedroom 4 | 11x12'10 | 141.17 ft² |
| Laundry | 6x8'8 | 52 ft² |
| Loft | 11'6x13 | 133.4 ft² |
LOT
Acres: N/A
Lot Size Dim.: 85x140x119x155
Longitude: 45.1399
Latitude: -92.9896
Zoning: Residential-Single Family
FINANCIAL & TAXES
Tax year: 2025
Tax annual amount: $9,499
MISCELLANEOUS
Fuel System: N/A
Sewer System: City Sewer/Connected
Water System: City Water/Connected
ADITIONAL INFORMATION
MLS#: NST7767601
Listing Brokerage: RE/MAX Results

ID: 3872721
Published: July 10, 2025
Last Update: July 10, 2025
Views: 2






