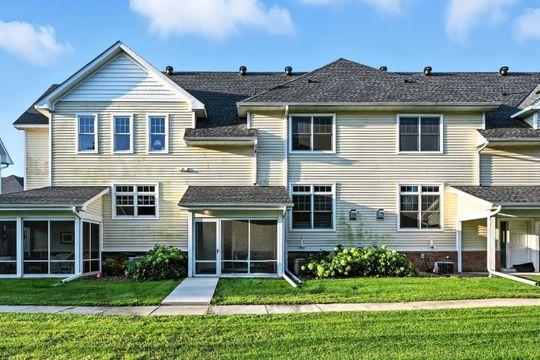5760 VILLAGE TRAIL
5760 Village Trail, Mound, 55364, MN
-
Price: $279,900
-
Status type: For Sale
-
City: Mound
-
Neighborhood: The Village By The Bay
Bedrooms: 2
Property Size :1779
-
Listing Agent: NST15719,NST39062
-
Property type : Townhouse Side x Side
-
Zip code: 55364
-
Street: 5760 Village Trail
-
Street: 5760 Village Trail
Bathrooms: 2
Year: 2002
Listing Brokerage: Coldwell Banker Burnet
FEATURES
- Range
- Refrigerator
- Washer
- Dryer
- Microwave
- Exhaust Fan
- Dishwasher
- Water Softener Owned
- Gas Water Heater
- Stainless Steel Appliances
DETAILS
This 2002 built, 2 Bedroom 2 Bath Two Story Home features: a fantastic location, 2 car attached garage (19ft x20ft) with an additional storage/work area (10ft x 11ft) and two outdoor living spaces - a deck AND a screened porch! On the interior you will find: a HUGE living room with gas fireplace, a kitchen with ample cabinet space (AND brand new stainless steel appliances). 9 foot ceilings on the main level, lots of natural lighting that gives a warm inviting feel and MORE!. The upper level includes a nicely sized primary suite with walk-in closet & walk through bath (vanity, walk-in shower and tub/shower), second bedroom and laundry closet... as well as a sitting area at the top of the stairway. Recent updates include new carpeting & fresh paint throughout the home and a brand new Maytag washer and dryer as well! This home's location is convenient to shopping, restaurants, parks, walking/biking trails, Lake Minnetonka and more!
INTERIOR
Bedrooms: 2
Fin ft² / Living Area: 1779 ft²
Below Ground Living: N/A
Bathrooms: 2
Above Ground Living: 1779ft²
-
Basement Details: None,
Appliances Included:
-
- Range
- Refrigerator
- Washer
- Dryer
- Microwave
- Exhaust Fan
- Dishwasher
- Water Softener Owned
- Gas Water Heater
- Stainless Steel Appliances
EXTERIOR
Air Conditioning: Central Air
Garage Spaces: 2
Construction Materials: N/A
Foundation Size: 816ft²
Unit Amenities:
-
- Deck
- Porch
- Hardwood Floors
- Ceiling Fan(s)
- Vaulted Ceiling(s)
- Paneled Doors
Heating System:
-
- Forced Air
ROOMS
| Lower | Size | ft² |
|---|---|---|
| Foyer | 3.5'x7.0' | 23.92 ft² |
| Main | Size | ft² |
|---|---|---|
| Living Room | 15.5'x19.0' | 292.92 ft² |
| Kitchen | 12.0'x12.0' | 144 ft² |
| Family Room | 10.0'x10.0' | 100 ft² |
| Deck | 6.0'x19.5' | 116.5 ft² |
| Porch | 6.5'x13.5' | 86.09 ft² |
| Upper | Size | ft² |
|---|---|---|
| Bedroom 1 | 11.25'x15.5' | 201.7 ft² |
| Bedroom 2 | 9.75'x13.0' | 198.25 ft² |
| Loft | 5.0'x11' | 55 ft² |
LOT
Acres: N/A
Lot Size Dim.: common
Longitude: 44.9409
Latitude: -93.6691
Zoning: Residential-Multi-Family
FINANCIAL & TAXES
Tax year: 2025
Tax annual amount: $2,872
MISCELLANEOUS
Fuel System: N/A
Sewer System: City Sewer/Connected
Water System: City Water/Connected
ADDITIONAL INFORMATION
MLS#: NST7770653
Listing Brokerage: Coldwell Banker Burnet

ID: 3903786
Published: July 18, 2025
Last Update: July 18, 2025
Views: 68






