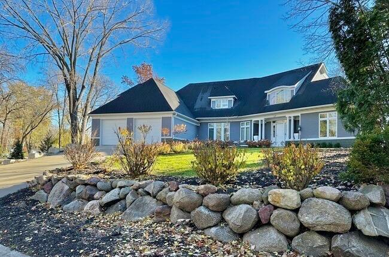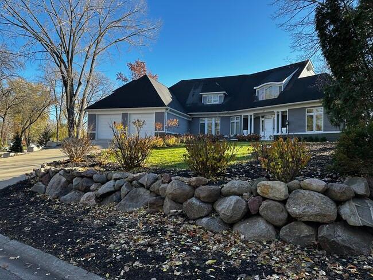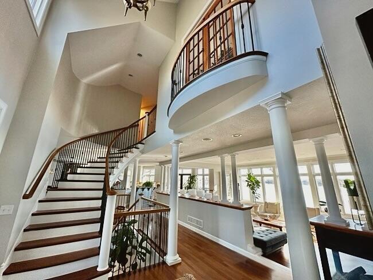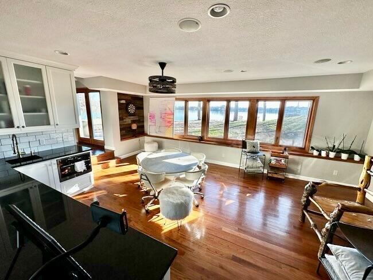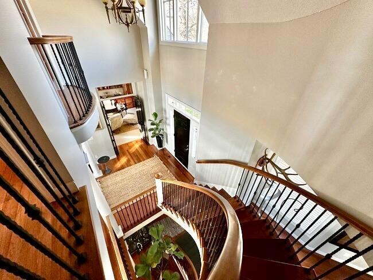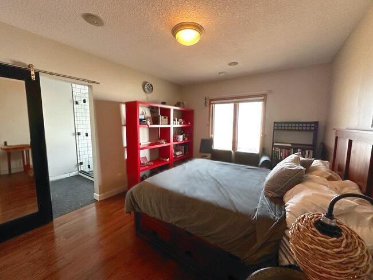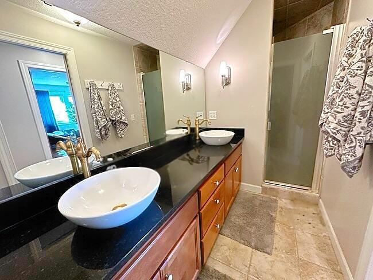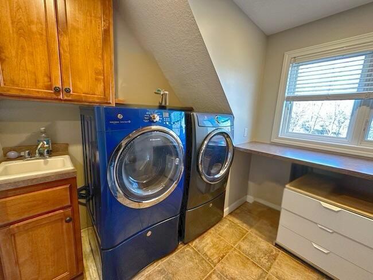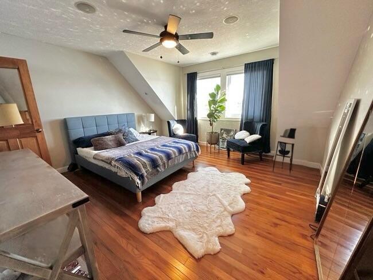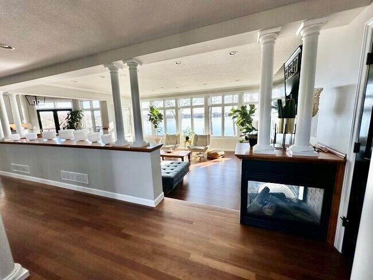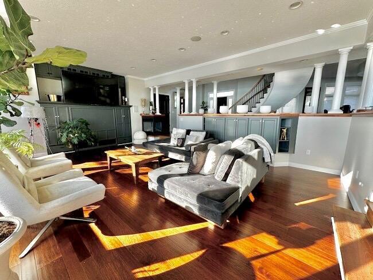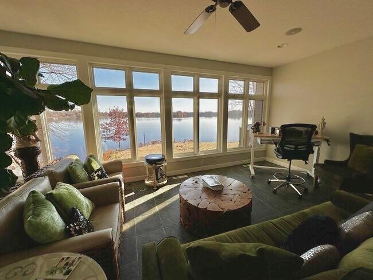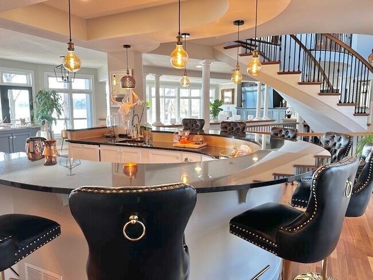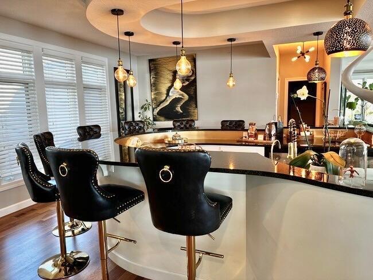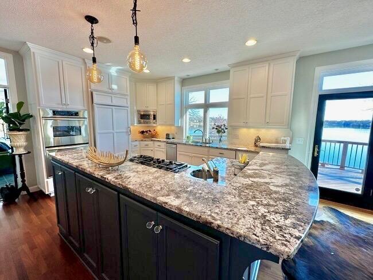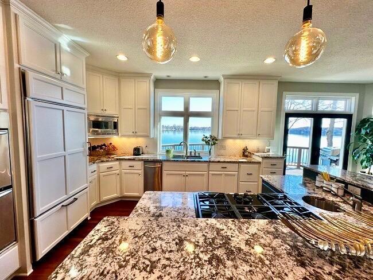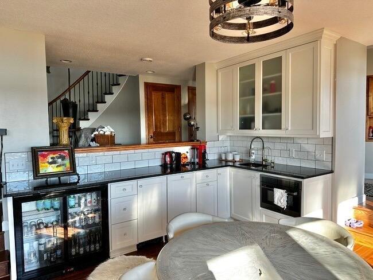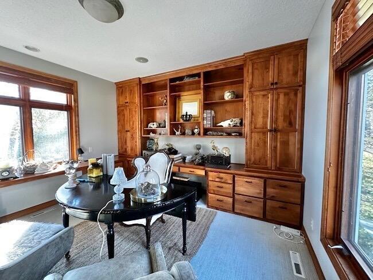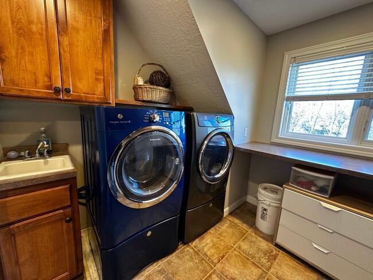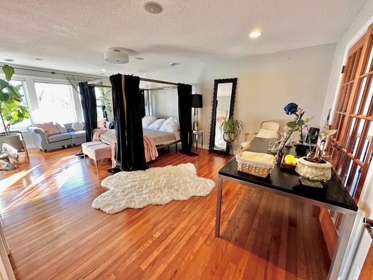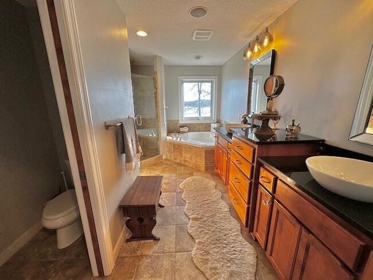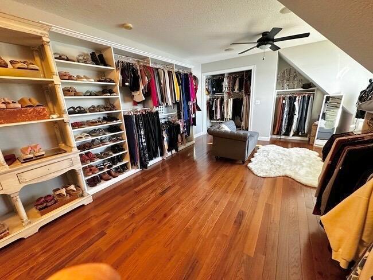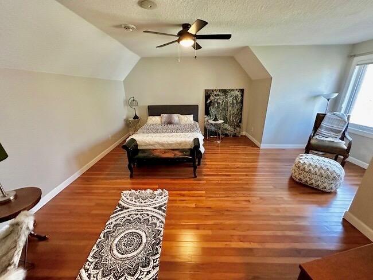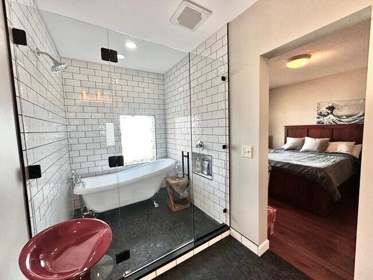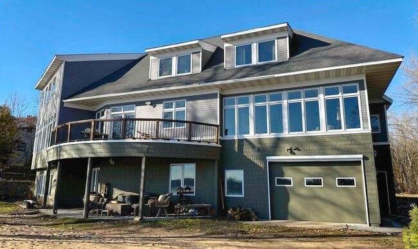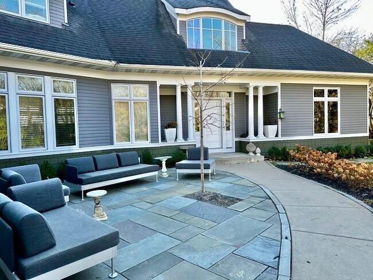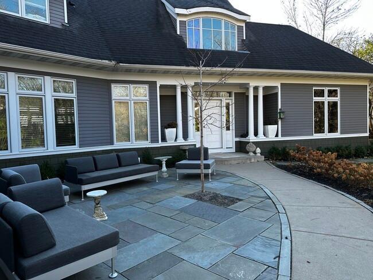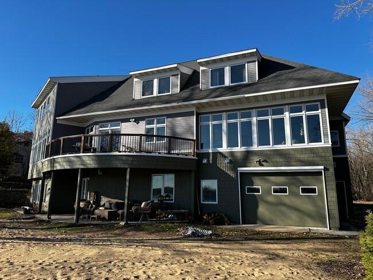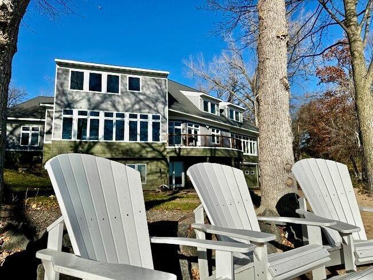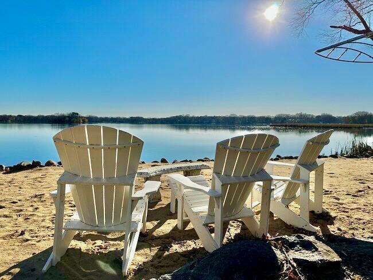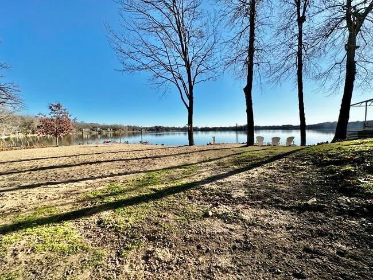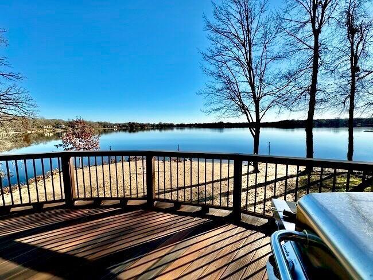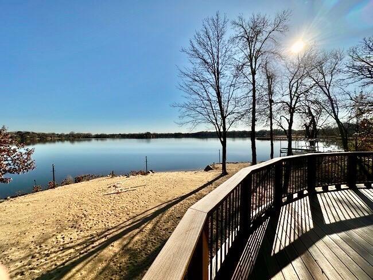5760 OAKVIEW LANE
5760 Oakview Lane, Minneapolis (Plymouth), 55442, MN
-
Price: $13,900
-
Status type: For Lease
-
City: Minneapolis (Plymouth)
-
Neighborhood: Palmers Cove
Bedrooms: 5
Property Size :5656
-
Listing Agent: NST49138,NST38882
-
Property type : Single Family Residence
-
Zip code: 55442
-
Street: 5760 Oakview Lane
-
Street: 5760 Oakview Lane
Bathrooms: 4
Year: 2004
Listing Brokerage: Compass
FEATURES
- Range
- Refrigerator
- Washer
- Dryer
- Microwave
- Dishwasher
- Water Softener Owned
- Disposal
- Air-To-Air Exchanger
- Central Vacuum
DETAILS
Enjoy stunning Bass Lake views from this custom home filled with thoughtful details. The home features spiral staircases, custom built-ins, a double-sided fireplace, a first-floor office, and a four-season porch with heated floors. The gourmet kitchen includes stainless steel appliances, double ovens, granite countertops, a tile backsplash, a spacious center island with seating, a walk-in pantry, and an adjacent formal dining room. All four upper-level bedrooms offer beautiful lake views, including a private master suite with double sinks, a separate shower and tub, and a large walk-in closet. The lower level includes a media room, a family room, a fifth bedroom with a lake view, and access to the large heated garage. Outside, enjoy the maintenance-free deck and a screened-in patio overlooking the great backyard and approximately 220 feet of lakeshore. A rare opportunity — schedule a tour today!
INTERIOR
Bedrooms: 5
Fin ft² / Living Area: 5656 ft²
Below Ground Living: 1502ft²
Bathrooms: 4
Above Ground Living: 4154ft²
-
Basement Details: Daylight/Lookout Windows, Drain Tiled, Full, Concrete, Sump Pump, Walkout,
Appliances Included:
-
- Range
- Refrigerator
- Washer
- Dryer
- Microwave
- Dishwasher
- Water Softener Owned
- Disposal
- Air-To-Air Exchanger
- Central Vacuum
EXTERIOR
Air Conditioning: Central Air
Garage Spaces: 7
Construction Materials: N/A
Foundation Size: 2730ft²
Unit Amenities:
-
- Patio
- Kitchen Window
- Deck
- Hardwood Floors
- Ceiling Fan(s)
- Walk-In Closet
- Dock
- Washer/Dryer Hookup
- Kitchen Center Island
- French Doors
- Primary Bedroom Walk-In Closet
Heating System:
-
- Hot Water
- Forced Air
- Radiant Floor
- Boiler
ROOMS
| Main | Size | ft² |
|---|---|---|
| Living Room | 23x13 | 529 ft² |
| Dining Room | 18x11 | 324 ft² |
| Kitchen | 22x14 | 484 ft² |
| Patio | 30x10 | 900 ft² |
| Office | 14x13 | 196 ft² |
| Lower | Size | ft² |
|---|---|---|
| Family Room | 24x16 | 576 ft² |
| Bedroom 5 | 15x12 | 225 ft² |
| Media Room | 21x12 | 441 ft² |
| Garage | 37x25 | 1369 ft² |
| Upper | Size | ft² |
|---|---|---|
| Bedroom 1 | 24x14 | 576 ft² |
| Bedroom 2 | 14x12 | 196 ft² |
| Bedroom 3 | 14x14 | 196 ft² |
| Bedroom 4 | 22x13 | 484 ft² |
LOT
Acres: N/A
Lot Size Dim.: W88X175XL140X165
Longitude: 45.0573
Latitude: -93.4397
Zoning: Residential-Single Family
FINANCIAL & TAXES
Tax year: N/A
Tax annual amount: N/A
MISCELLANEOUS
Fuel System: N/A
Sewer System: City Sewer/Connected
Water System: City Water/Connected
ADDITIONAL INFORMATION
MLS#: NST7715635
Listing Brokerage: Compass

ID: 3530110
Published: March 20, 2025
Last Update: March 20, 2025
Views: 26


