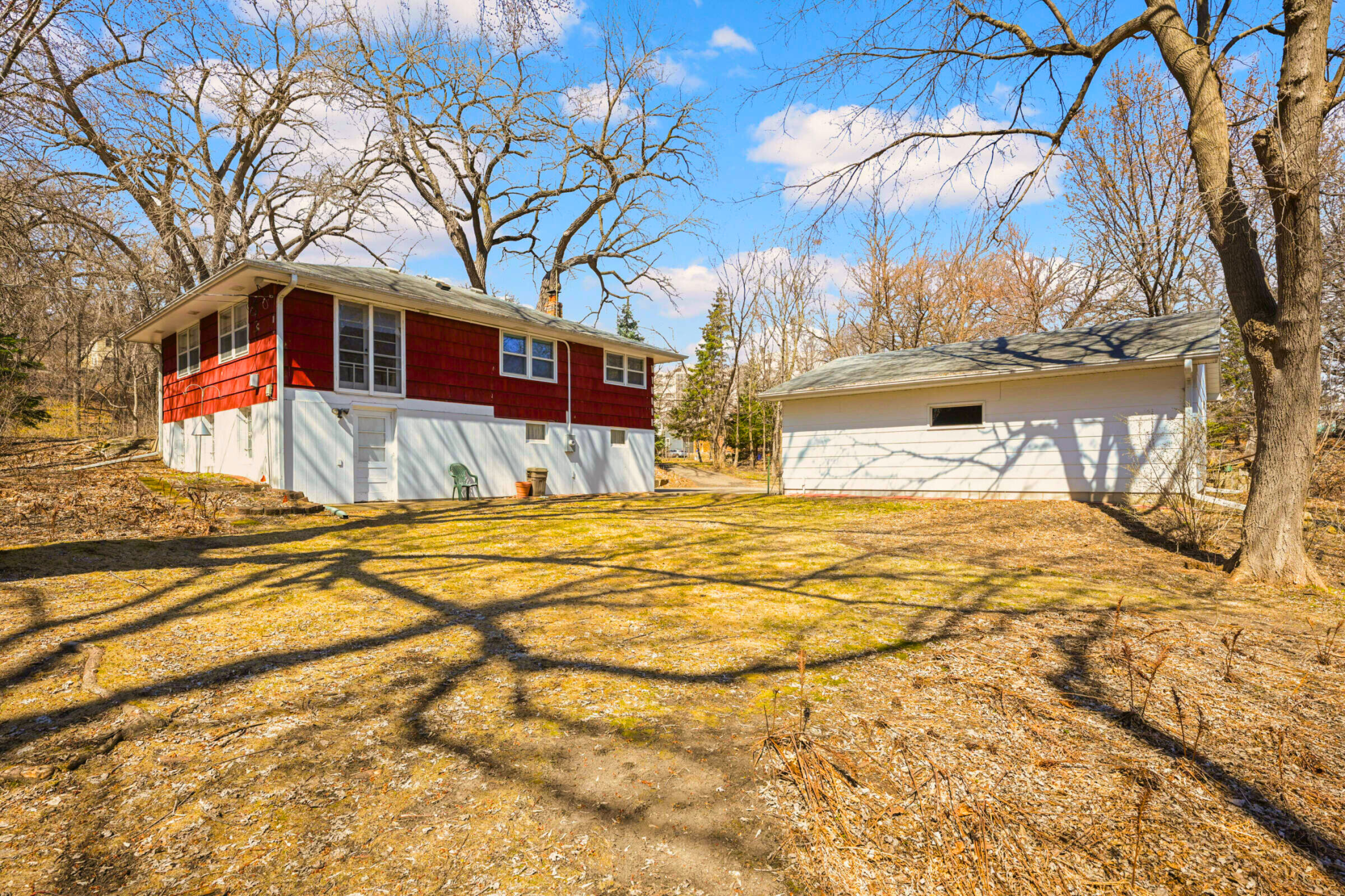576 LEXINGTON PARKWAY
576 Lexington Parkway, Saint Paul, 55116, MN
-
Price: $699,900
-
Status type: For Sale
-
City: Saint Paul
-
Neighborhood: Highland
Bedrooms: 2
Property Size :1258
-
Listing Agent: NST26321,NST100464
-
Property type : Single Family Residence
-
Zip code: 55116
-
Street: 576 Lexington Parkway
-
Street: 576 Lexington Parkway
Bathrooms: 2
Year: 1953
Listing Brokerage: VIBE Realty
DETAILS
Skip the traditional limitations of new construction and build the custom home of your dreams on over an acre in St. Paul! This isn't just a lot; it's a blank canvas with endless design options, freeing you from cookie-cutter plans and restrictive finishes common with most big-box builders. We've partnered with a local remodeler to create multiple design plans, from basic remodels to full additions, giving you a clear vision of what's possible. Think of it as a choose-your-own-adventure to get the exact home you want for less than a typical new build in Minneapolis or St. Paul. Plus, you'll be building on a mature lot with existing trees, so you can enjoy privacy and established landscaping from day one—no need to wait decades for saplings to grow. All of this is in the heart of Highland Park, with Fountain Park as your front yard and Trader Joe's just blocks away. This is your chance to create a one-of-a-kind sanctuary on a private lot that simply doesn't exist anywhere else.
INTERIOR
Bedrooms: 2
Fin ft² / Living Area: 1258 ft²
Below Ground Living: 260ft²
Bathrooms: 2
Above Ground Living: 998ft²
-
Basement Details: Block, Full, Partially Finished,
Appliances Included:
-
EXTERIOR
Air Conditioning: Central Air
Garage Spaces: 2
Construction Materials: N/A
Foundation Size: 998ft²
Unit Amenities:
-
Heating System:
-
- Forced Air
ROOMS
| Main | Size | ft² |
|---|---|---|
| Living Room | 26x12 | 676 ft² |
| Kitchen | 13x9 | 169 ft² |
| Bedroom 1 | 12x10 | 144 ft² |
| Bedroom 2 | 12x10 | 144 ft² |
| Lower | Size | ft² |
|---|---|---|
| Family Room | 25x11 | 625 ft² |
| Bathroom | 5x4 | 25 ft² |
| Flex Room | 20x12 | 400 ft² |
| Utility Room | 24x12 | 576 ft² |
LOT
Acres: N/A
Lot Size Dim.: 247x150
Longitude: 44.9241
Latitude: -93.146
Zoning: Residential-Single Family
FINANCIAL & TAXES
Tax year: 2024
Tax annual amount: $4,652
MISCELLANEOUS
Fuel System: N/A
Sewer System: City Sewer/Connected
Water System: City Water/Connected
ADDITIONAL INFORMATION
MLS#: NST7722136
Listing Brokerage: VIBE Realty

ID: 4078003
Published: April 11, 2025
Last Update: April 11, 2025
Views: 9






