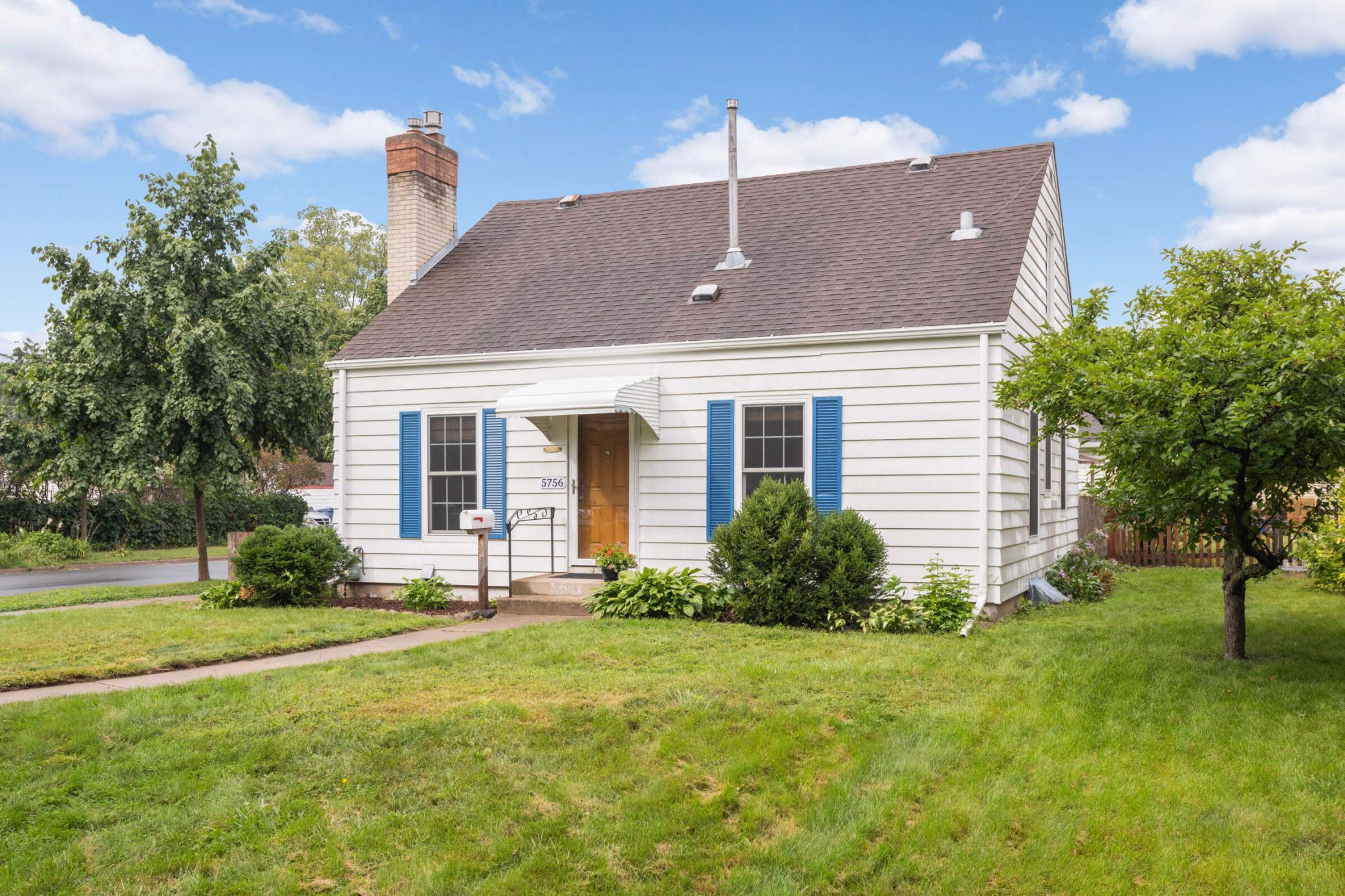5756 PILLSBURY AVENUE
5756 Pillsbury Avenue, Minneapolis, 55419, MN
-
Price: $350,000
-
Status type: For Sale
-
City: Minneapolis
-
Neighborhood: Windom
Bedrooms: 3
Property Size :1207
-
Listing Agent: NST16645,NST45298
-
Property type : Single Family Residence
-
Zip code: 55419
-
Street: 5756 Pillsbury Avenue
-
Street: 5756 Pillsbury Avenue
Bathrooms: 1
Year: 1942
Listing Brokerage: Coldwell Banker Burnet
FEATURES
- Range
- Refrigerator
- Washer
- Dryer
- Microwave
- Dishwasher
- Disposal
DETAILS
This charming 3-bedroom home sits in the desirable Windom neighborhood on a corner lot with an oversized 2 car garage and a fenced backyard brimming with vegetable gardens and landscaping. The bright kitchen has been stylishly updated with lots of countertop and storage space, and the dining room has beautiful French doors that lead out to the charming screened porch. The main level also features a living room with a cozy gas fireplace, as well as two bedrooms and an updated bathroom. The spacious upper level primary bedroom includes a walk-in closet, which has excellent ceiling height, allowing for the potential to add a future 2nd bathroom. The clean, unfinished basement has lots of space for storage, as well as the additional potential for adding more finished space, such as a future family room, 4th bedroom, and/or bathroom. You’ll enjoy spending time in the screened porch and from there you can step out onto the backyard patio where you’ll be surrounded by the vegetable and fruit garden in the fenced backyard. You’ll love the location, as this great home sits within a few blocks of fantastic neighborhood businesses and restaurants, while also being close to Minnehaha Creek and the Grand Rounds trail system.
INTERIOR
Bedrooms: 3
Fin ft² / Living Area: 1207 ft²
Below Ground Living: N/A
Bathrooms: 1
Above Ground Living: 1207ft²
-
Basement Details: Block, Full, Unfinished,
Appliances Included:
-
- Range
- Refrigerator
- Washer
- Dryer
- Microwave
- Dishwasher
- Disposal
EXTERIOR
Air Conditioning: Central Air
Garage Spaces: 2
Construction Materials: N/A
Foundation Size: 840ft²
Unit Amenities:
-
- Patio
- Kitchen Window
- Porch
- Natural Woodwork
- Hardwood Floors
- Cable
- French Doors
- Ethernet Wired
- Tile Floors
- Main Floor Primary Bedroom
- Primary Bedroom Walk-In Closet
Heating System:
-
- Forced Air
ROOMS
| Main | Size | ft² |
|---|---|---|
| Living Room | 15.5x13.5 | 206.84 ft² |
| Dining Room | 10x8.5 | 84.17 ft² |
| Kitchen | 10x8 | 100 ft² |
| Bedroom 1 | 10.5x10 | 109.38 ft² |
| Bedroom 2 | 11.5x9.5 | 107.51 ft² |
| Screened Porch | 8x8 | 64 ft² |
| Patio | 12x10 | 144 ft² |
| Upper | Size | ft² |
|---|---|---|
| Bedroom 3 | 15.5x13.5 | 206.84 ft² |
| Walk In Closet | 13.5x3 | 181.13 ft² |
| Lower | Size | ft² |
|---|---|---|
| Unfinished | 18x13 | 324 ft² |
| Unfinished | 10x9.5 | 94.17 ft² |
LOT
Acres: N/A
Lot Size Dim.: 40x128.6
Longitude: 44.898
Latitude: -93.2823
Zoning: Residential-Single Family
FINANCIAL & TAXES
Tax year: 2025
Tax annual amount: $5,308
MISCELLANEOUS
Fuel System: N/A
Sewer System: City Sewer/Connected
Water System: City Water/Connected
ADDITIONAL INFORMATION
MLS#: NST7795791
Listing Brokerage: Coldwell Banker Burnet

ID: 4073525
Published: September 04, 2025
Last Update: September 04, 2025
Views: 1






