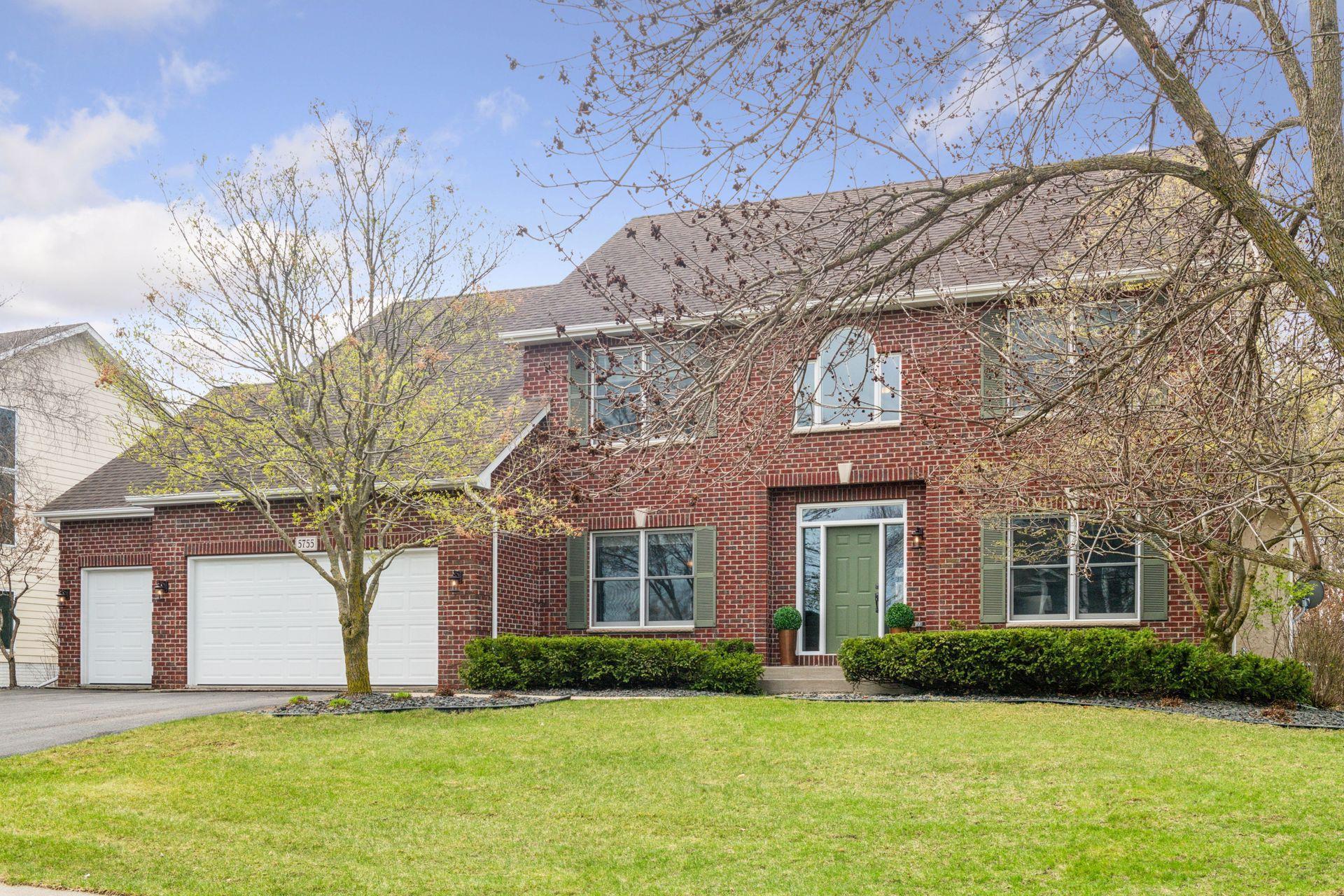5755 KRAMER ROAD
5755 Kramer Road, Minnetrista, 55364, MN
-
Price: $650,000
-
Status type: For Sale
-
City: Minnetrista
-
Neighborhood: Painters Creek Preserve
Bedrooms: 4
Property Size :4060
-
Listing Agent: NST49293,NST50956
-
Property type : Single Family Residence
-
Zip code: 55364
-
Street: 5755 Kramer Road
-
Street: 5755 Kramer Road
Bathrooms: 4
Year: 1999
Listing Brokerage: Compass
FEATURES
- Range
- Refrigerator
- Washer
- Dryer
- Microwave
- Exhaust Fan
- Dishwasher
- Water Softener Owned
- Disposal
- Gas Water Heater
DETAILS
Fall in love with this fabulous, classic two story with a most picturesque cul de sac locale! Light, bright and open floor plan with a spacious, eat in, center island kitchen open to a warm and inviting family room with gas fireplace. Walls of windows illuminate the interior with natural light while affording sweeping views of woods and wetlands. A lovely main level office, gracious formal dining room, and convenient level laundry room are additional main level amenities. On to the upper level featuring a large primary suite with expansive full bathroom. Three additional upper level bedrooms are serviced by their own full bathroom. Lower level principle spaces are sun filled and flexible with family room, game area and bonus room ideal as exercise room or second office. The highly appealing location in demand Painters Creek is close to the neighborhood park, walking trails, Westonka schools and more.
INTERIOR
Bedrooms: 4
Fin ft² / Living Area: 4060 ft²
Below Ground Living: 1194ft²
Bathrooms: 4
Above Ground Living: 2866ft²
-
Basement Details: Block, Drain Tiled, Finished, Full, Storage Space, Sump Basket, Tile Shower,
Appliances Included:
-
- Range
- Refrigerator
- Washer
- Dryer
- Microwave
- Exhaust Fan
- Dishwasher
- Water Softener Owned
- Disposal
- Gas Water Heater
EXTERIOR
Air Conditioning: Central Air
Garage Spaces: 3
Construction Materials: N/A
Foundation Size: 1446ft²
Unit Amenities:
-
- Kitchen Window
- Deck
- Natural Woodwork
- Hardwood Floors
- Walk-In Closet
- Washer/Dryer Hookup
- Paneled Doors
- Kitchen Center Island
- French Doors
- Tile Floors
Heating System:
-
- Forced Air
ROOMS
| Main | Size | ft² |
|---|---|---|
| Kitchen | 22 x 24 | 484 ft² |
| Dining Room | 12 x 15 | 144 ft² |
| Great Room | 15 x 17 | 225 ft² |
| Office | 13 x 15 | 169 ft² |
| Laundry | 08 x 07 | 64 ft² |
| Upper | Size | ft² |
|---|---|---|
| Bedroom 1 | 13 x 19 | 169 ft² |
| Bedroom 2 | 14 x 14 | 196 ft² |
| Bedroom 3 | 13 x 15 | 169 ft² |
| Bedroom 4 | 12 x 12 | 144 ft² |
| Lower | Size | ft² |
|---|---|---|
| Family Room | 37 x 21 | 1369 ft² |
| Exercise Room | 15 x 11 | 225 ft² |
LOT
Acres: N/A
Lot Size Dim.: N 90 x 170
Longitude: 44.9597
Latitude: -93.6703
Zoning: Residential-Single Family
FINANCIAL & TAXES
Tax year: 2025
Tax annual amount: $5,394
MISCELLANEOUS
Fuel System: N/A
Sewer System: City Sewer/Connected
Water System: City Water/Connected
ADITIONAL INFORMATION
MLS#: NST7702557
Listing Brokerage: Compass

ID: 3580701
Published: May 02, 2025
Last Update: May 02, 2025
Views: 1






