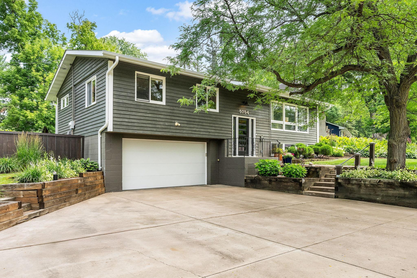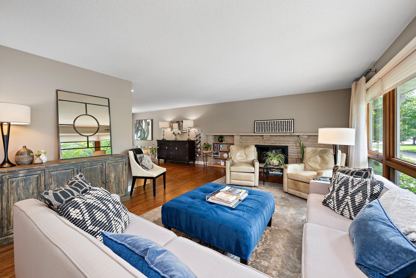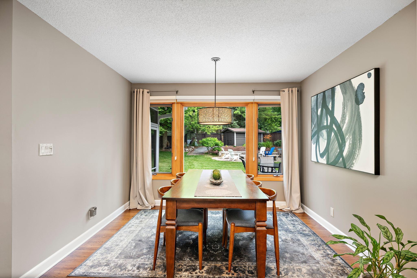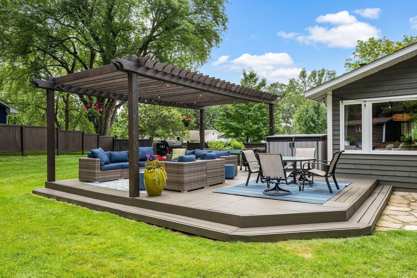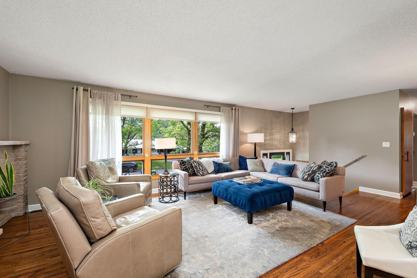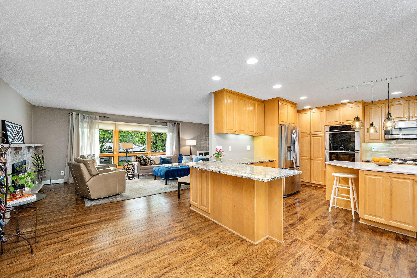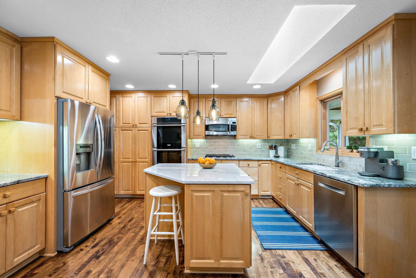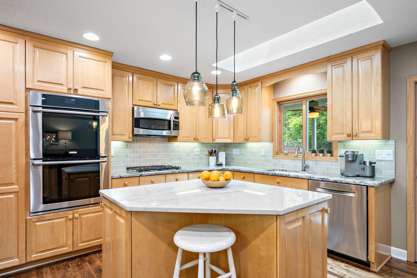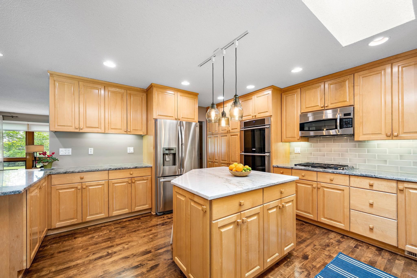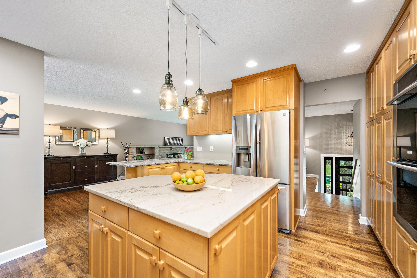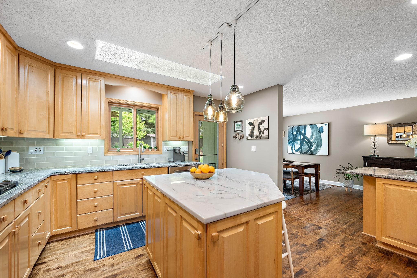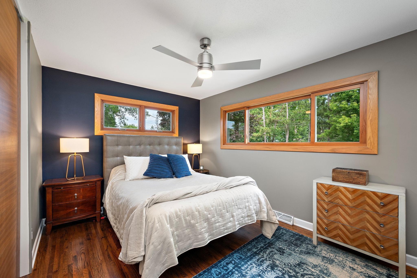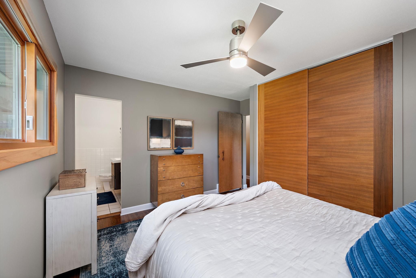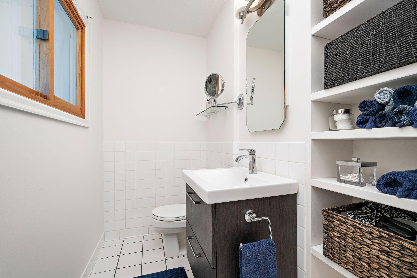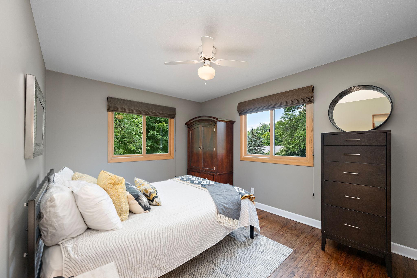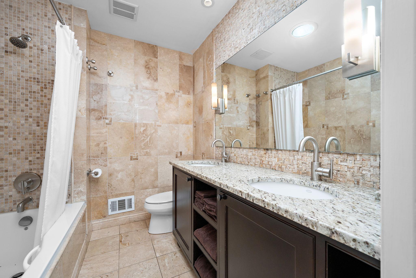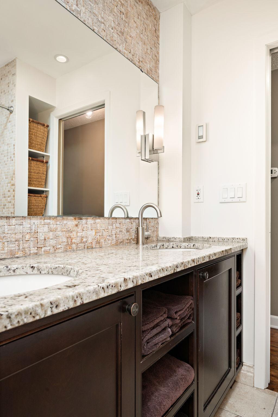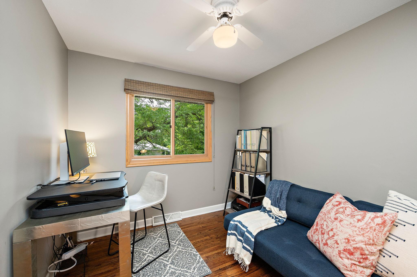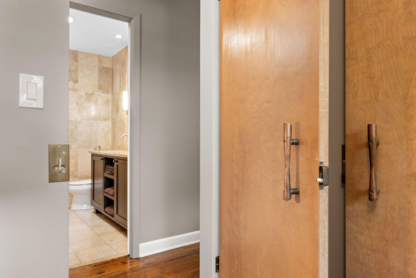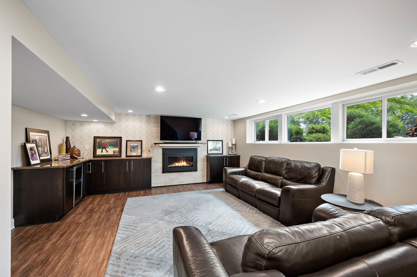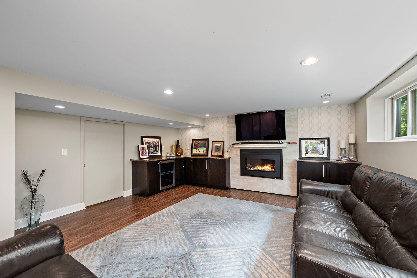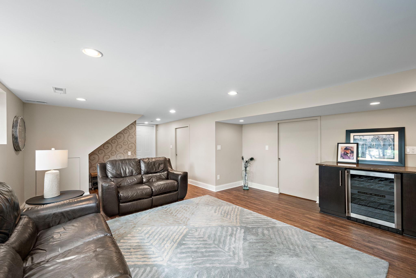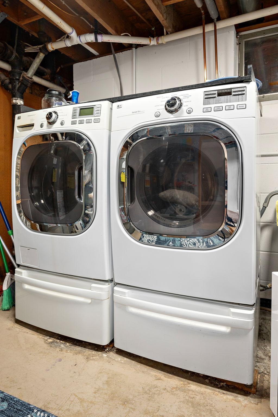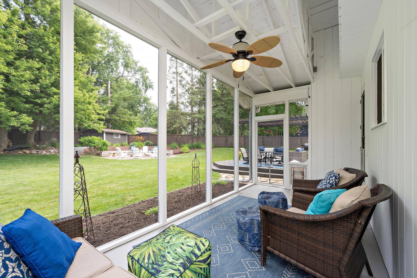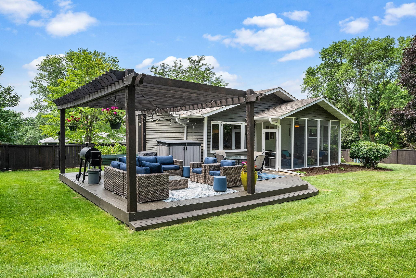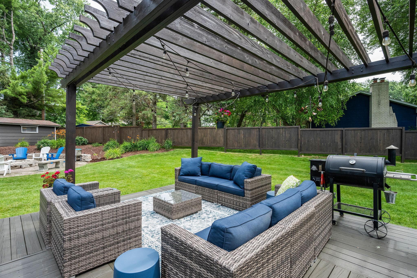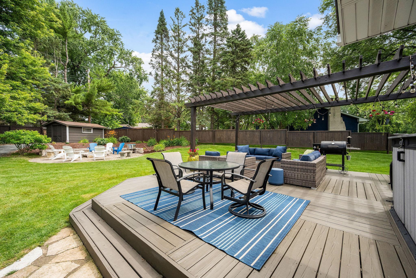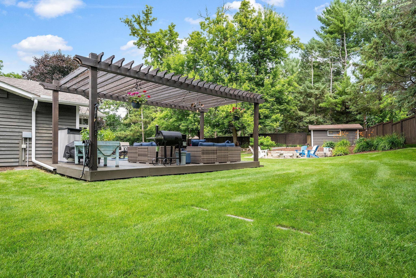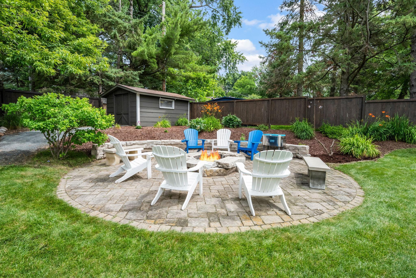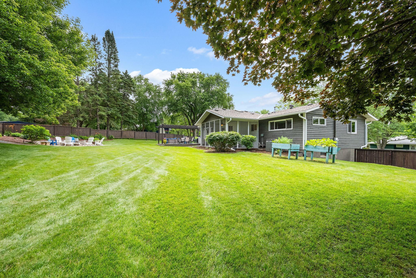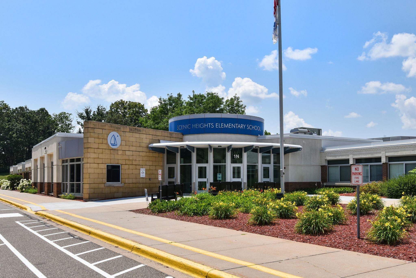5754 OAKVIEW LANE
5754 Oakview Lane, Minnetonka, 55345, MN
-
Price: $529,500
-
Status type: For Sale
-
City: Minnetonka
-
Neighborhood: Second Annex Woodland Hills 4th Add
Bedrooms: 3
Property Size :1956
-
Listing Agent: NST16683,NST76085
-
Property type : Single Family Residence
-
Zip code: 55345
-
Street: 5754 Oakview Lane
-
Street: 5754 Oakview Lane
Bathrooms: 2
Year: 1961
Listing Brokerage: RE/MAX Results
FEATURES
- Range
- Refrigerator
- Washer
- Dryer
- Microwave
- Exhaust Fan
- Dishwasher
- Water Softener Owned
- Disposal
- Freezer
- Humidifier
- Gas Water Heater
- Double Oven
- Stainless Steel Appliances
DETAILS
Stunning Retreat in Scenic Heights Elementary Neighborhood. Nestled on a sprawling half-acre lot, this move-in-ready home blends modern elegance with timeless charm. Boasting a freshly updated interior, gleaming hardwood floors, and vintage door hardware, this residence exudes character and sophistication. Entertain in style on the expansive deck or relax in the screened porch, perfect for enjoying serene evenings. The beautifully landscaped yard features a custom-built large stone fire pit, ideal for gatherings. The extra-long 2-stall garage offers ample storage and convenience. Located near top-rated parks, scenic trails, and vibrant retail, this home provides quick access to Highways 7, 62, and 494 for easy commuting. Walkable distance to an elementary school widely regarded as the best in the state (Scenic Heights). Impeccably clean with plenty of room to entertain, this home is a rare find. Schedule your private tour today.
INTERIOR
Bedrooms: 3
Fin ft² / Living Area: 1956 ft²
Below Ground Living: 520ft²
Bathrooms: 2
Above Ground Living: 1436ft²
-
Basement Details: Block, Daylight/Lookout Windows, Finished, Storage Space, Sump Basket, Sump Pump,
Appliances Included:
-
- Range
- Refrigerator
- Washer
- Dryer
- Microwave
- Exhaust Fan
- Dishwasher
- Water Softener Owned
- Disposal
- Freezer
- Humidifier
- Gas Water Heater
- Double Oven
- Stainless Steel Appliances
EXTERIOR
Air Conditioning: Central Air
Garage Spaces: 2
Construction Materials: N/A
Foundation Size: 1398ft²
Unit Amenities:
-
Heating System:
-
- Forced Air
- Radiant Floor
ROOMS
| Upper | Size | ft² |
|---|---|---|
| Kitchen | 15x13 | 225 ft² |
| Dining Room | 18x11 | 324 ft² |
| Bedroom 1 | 13.5x10 | 181.13 ft² |
| Bedroom 2 | 10x9 | 100 ft² |
| Bedroom 3 | 13.5x10 | 181.13 ft² |
| Screened Porch | 19x9 | 361 ft² |
| Deck | 16x15 | 256 ft² |
| Lower | Size | ft² |
|---|---|---|
| Family Room | 22x15.5 | 339.17 ft² |
| Utility Room | 12x10 | 144 ft² |
| Storage | 13.5x6.5 | 86.09 ft² |
LOT
Acres: N/A
Lot Size Dim.: 189x99x145x168
Longitude: 44.8993
Latitude: -93.4873
Zoning: Residential-Single Family
FINANCIAL & TAXES
Tax year: 2025
Tax annual amount: $5,703
MISCELLANEOUS
Fuel System: N/A
Sewer System: City Sewer/Connected
Water System: City Water/Connected
ADDITIONAL INFORMATION
MLS#: NST7760476
Listing Brokerage: RE/MAX Results

ID: 3898541
Published: July 17, 2025
Last Update: July 17, 2025
Views: 2


