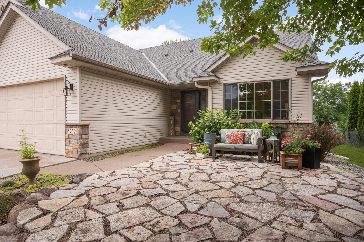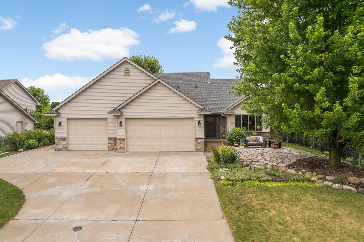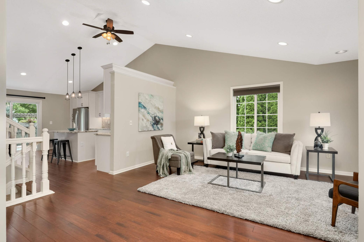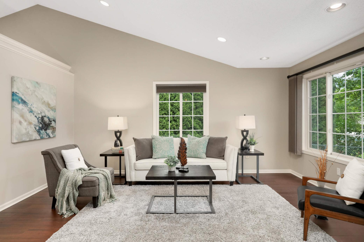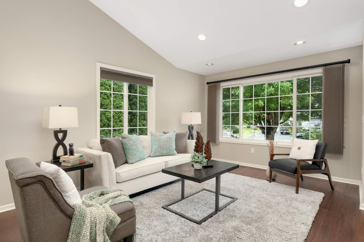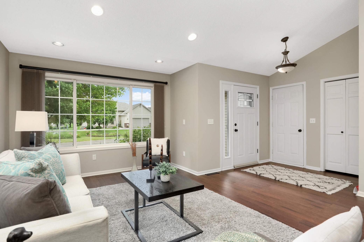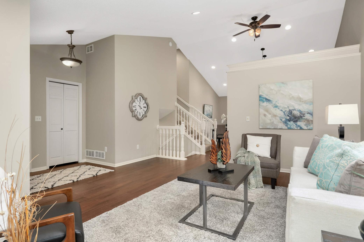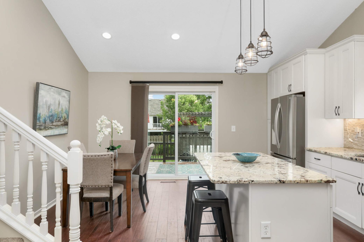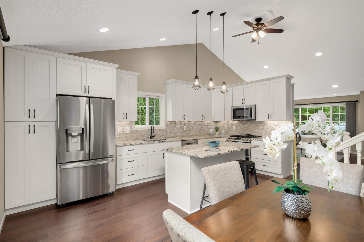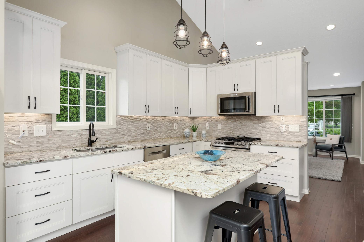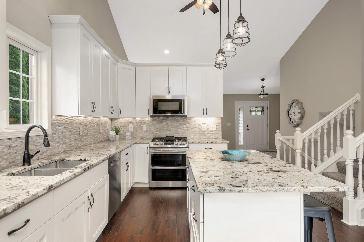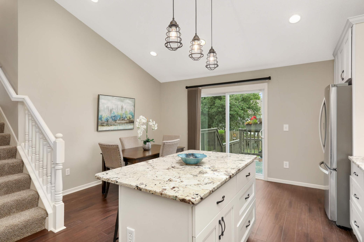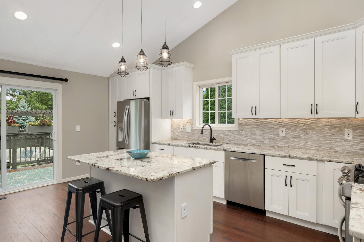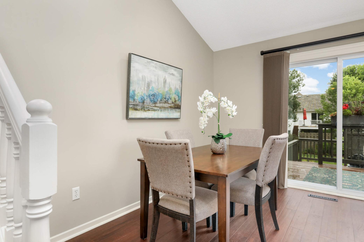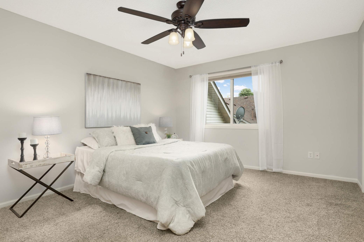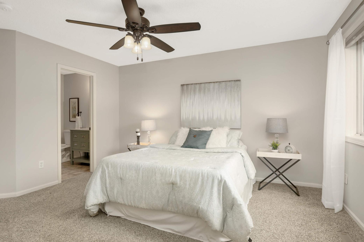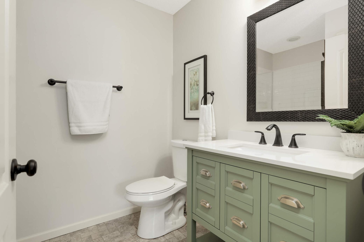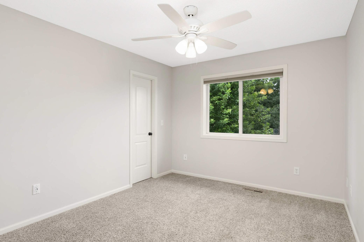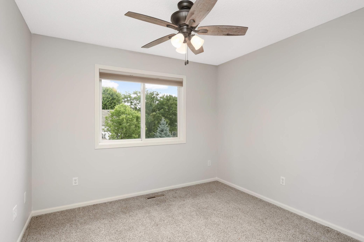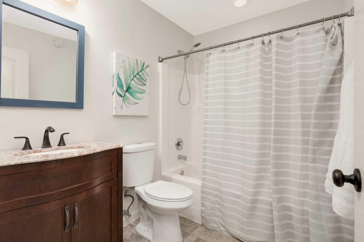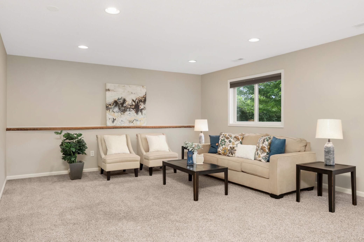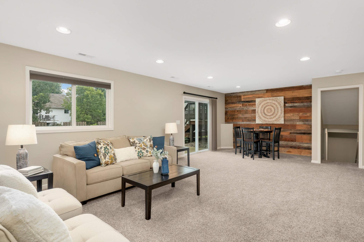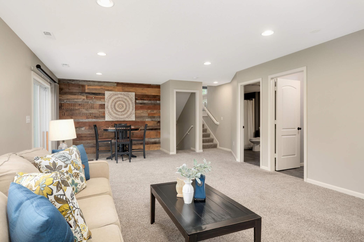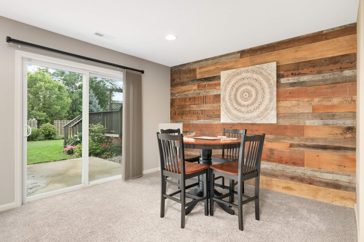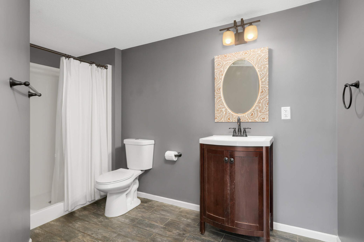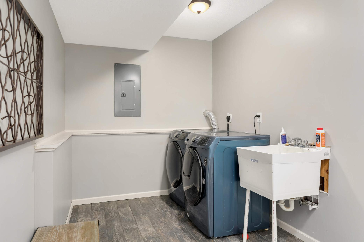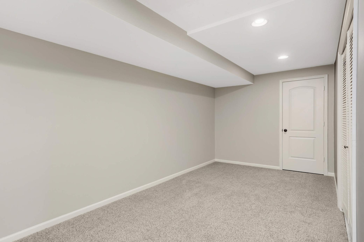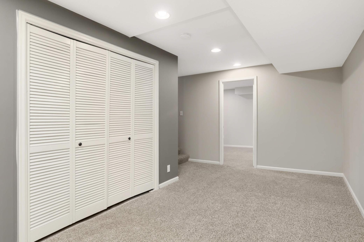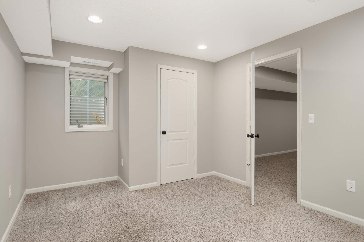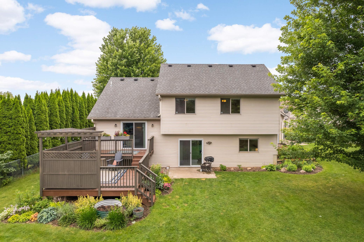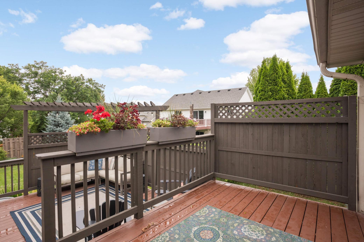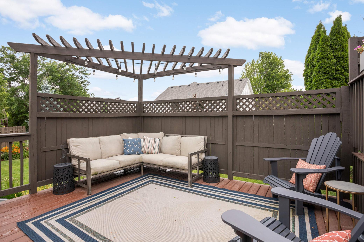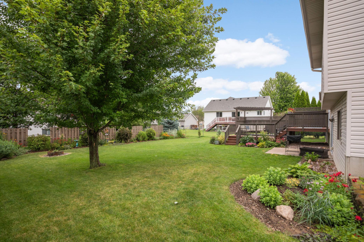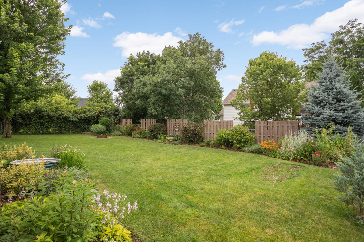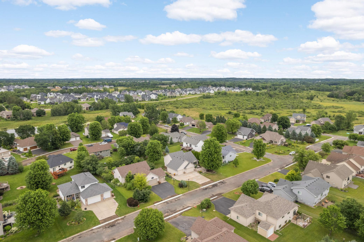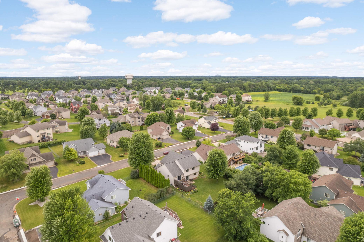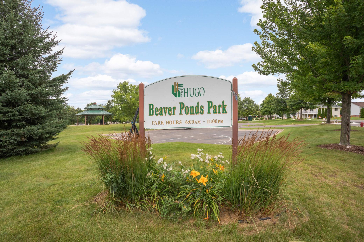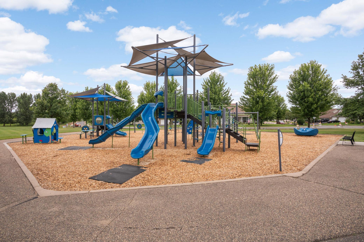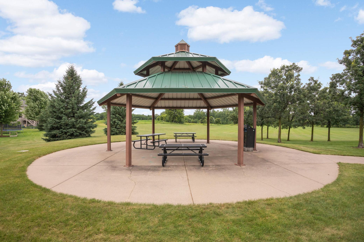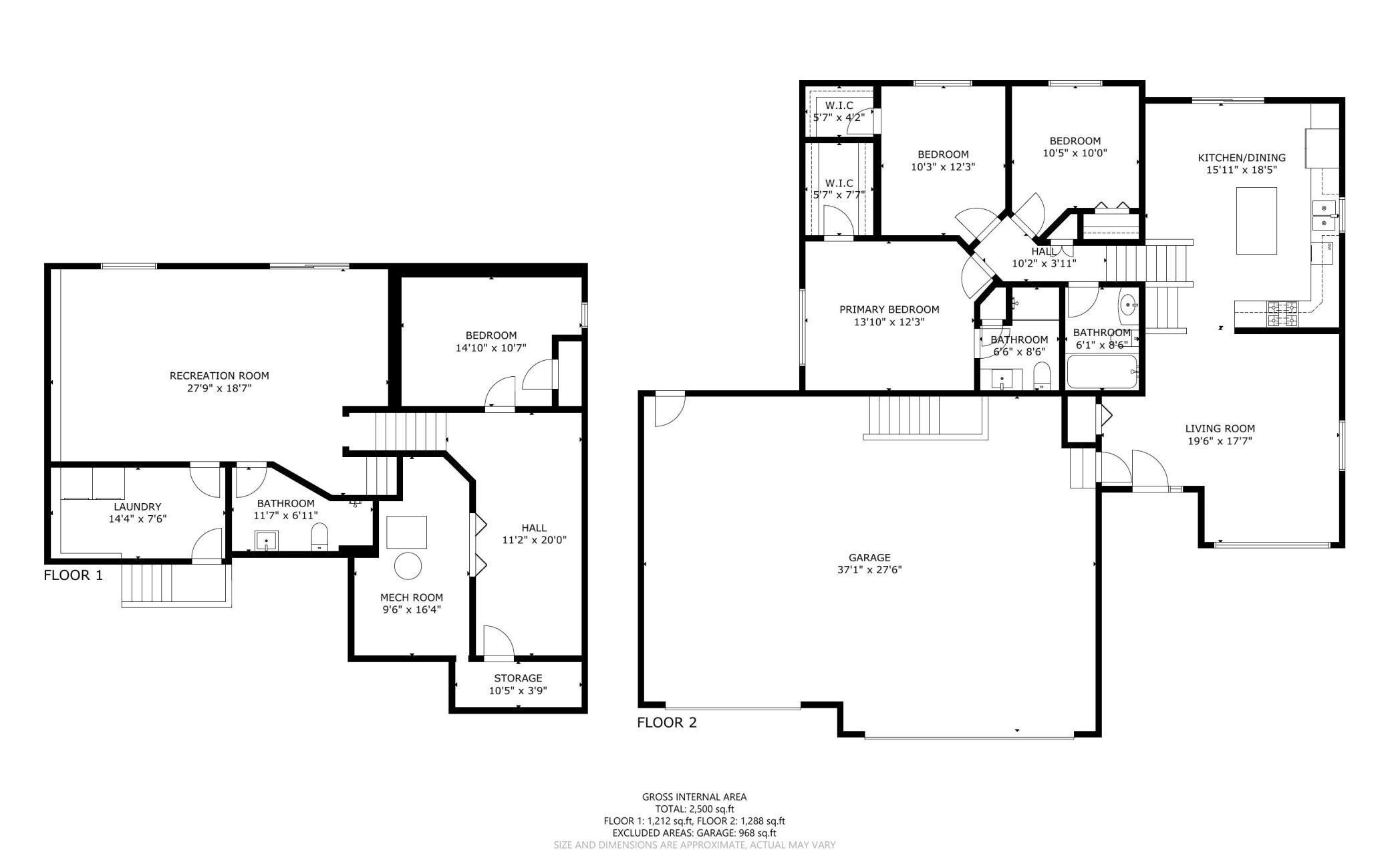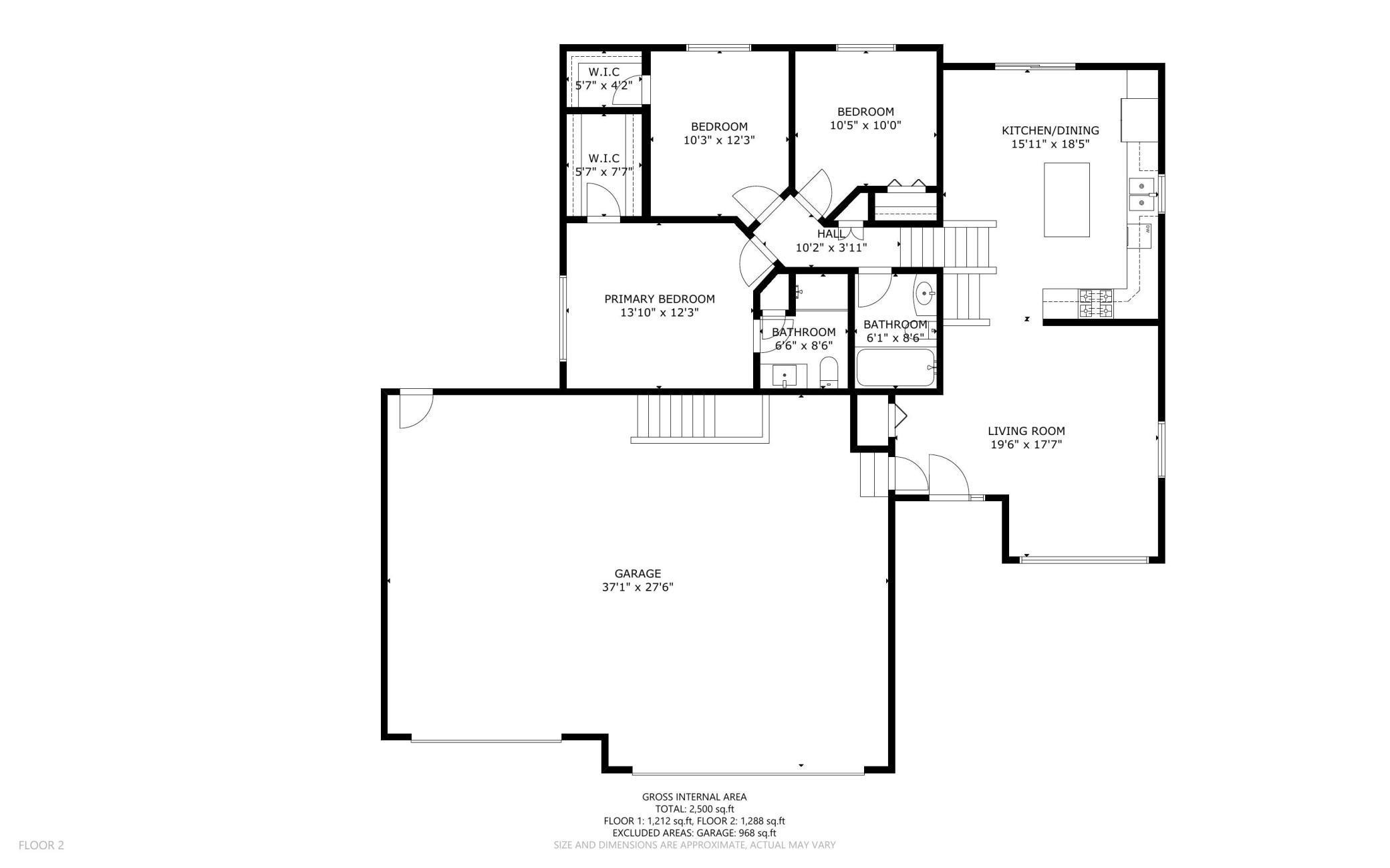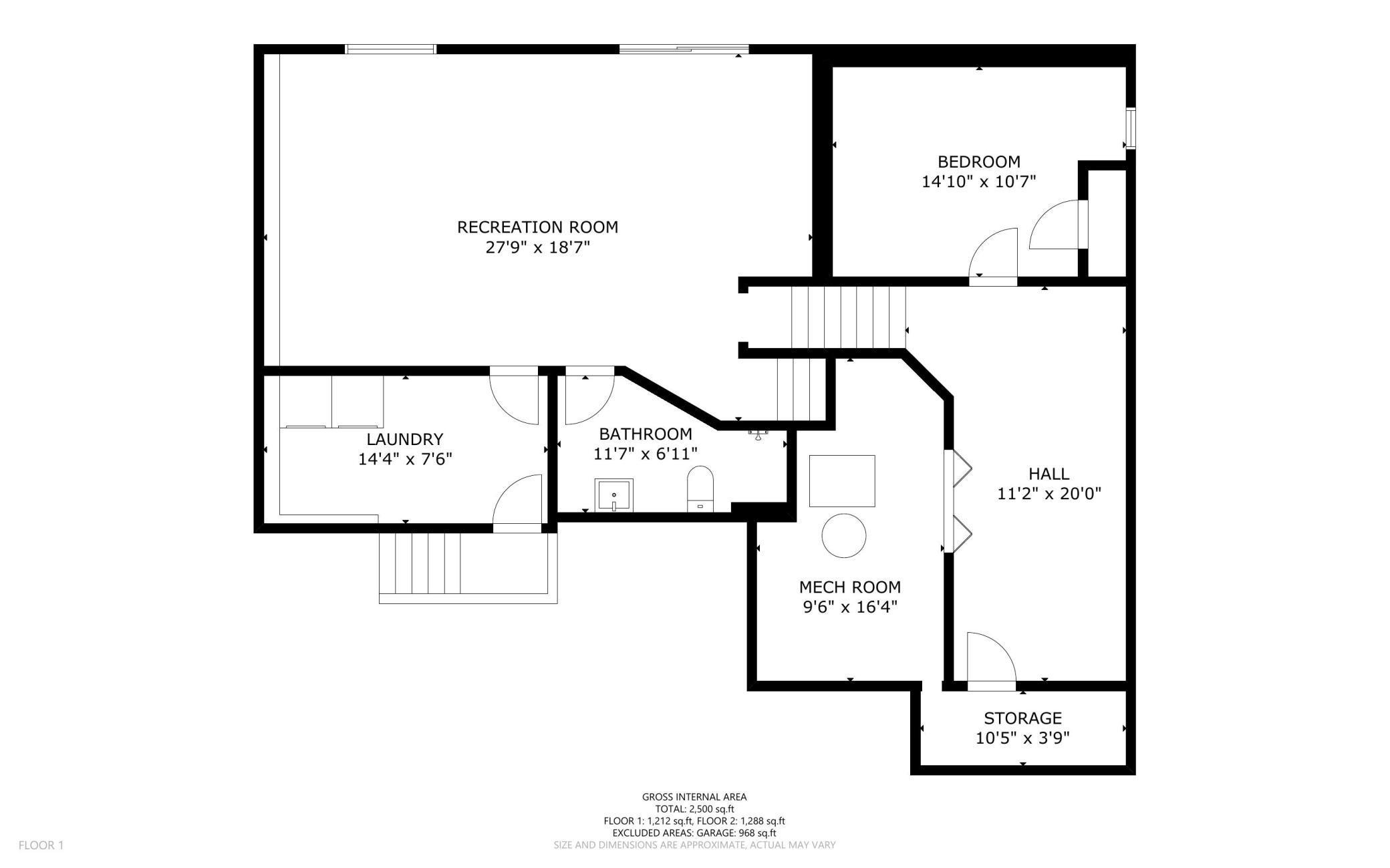5752 128TH STREET
5752 128th Street, Hugo, 55038, MN
-
Price: $495,000
-
Status type: For Sale
-
City: Hugo
-
Neighborhood: Beaver Ponds 5th Add
Bedrooms: 4
Property Size :2500
-
Listing Agent: NST16007,NST42873
-
Property type : Single Family Residence
-
Zip code: 55038
-
Street: 5752 128th Street
-
Street: 5752 128th Street
Bathrooms: 3
Year: 2001
Listing Brokerage: Edina Realty, Inc.
FEATURES
- Range
- Refrigerator
- Washer
- Dryer
- Microwave
- Dishwasher
- Water Softener Owned
- Disposal
- Air-To-Air Exchanger
- Gas Water Heater
- Stainless Steel Appliances
DETAILS
Welcome to this thoughtfully updated home with incredible outdoor spaces! Located in the high demand Beaver Ponds neighborhood, conveniently located just minutes from Bald Eagle Lake and downtown White Bear. The open main level with vaulted ceiling includes a renovated kitchen with granite counters, stainless steel appliances, natural stone backsplash and more! Upstairs, you'll find 3 bedrooms including a private primary suite and an additional full bath with herringbone tile floor. The lower level includes a large family room with walkout to the back yard, a refreshed ¾ bath and laundry room. The lowest level features a 4th bedroom and additional rec/bonus room. Access the large 3 car garage from both the main and lower levels. Relax on the flagstone patio in front or entertain on the two-tiered deck or patio in back overlooking the beautifully landscaped and fully fenced yard - ideal for pets and play. Enjoy all the neighborhood has to offer including park, green spaces, walking trails and more! Welcome home!
INTERIOR
Bedrooms: 4
Fin ft² / Living Area: 2500 ft²
Below Ground Living: 510ft²
Bathrooms: 3
Above Ground Living: 1990ft²
-
Basement Details: Drain Tiled, Egress Window(s), Finished, Sump Basket, Sump Pump,
Appliances Included:
-
- Range
- Refrigerator
- Washer
- Dryer
- Microwave
- Dishwasher
- Water Softener Owned
- Disposal
- Air-To-Air Exchanger
- Gas Water Heater
- Stainless Steel Appliances
EXTERIOR
Air Conditioning: Central Air
Garage Spaces: 3
Construction Materials: N/A
Foundation Size: 1288ft²
Unit Amenities:
-
- Patio
- Kitchen Window
- Deck
- Hardwood Floors
- Ceiling Fan(s)
- Vaulted Ceiling(s)
- Washer/Dryer Hookup
- Kitchen Center Island
- Tile Floors
- Primary Bedroom Walk-In Closet
Heating System:
-
- Forced Air
ROOMS
| Main | Size | ft² |
|---|---|---|
| Living Room | 19x17 | 361 ft² |
| Dining Room | 11x6 | 121 ft² |
| Kitchen | 18x10 | 324 ft² |
| Deck | 22x14 | 484 ft² |
| Garage | 37x27 | 1369 ft² |
| Lower | Size | ft² |
|---|---|---|
| Family Room | 27x18 | 729 ft² |
| Bedroom 4 | 15x10 | 225 ft² |
| Recreation Room | 20x11 | 400 ft² |
| Laundry | 14x7 | 196 ft² |
| Patio | 10x10 | 100 ft² |
| Upper | Size | ft² |
|---|---|---|
| Bedroom 1 | 14x12 | 196 ft² |
| Bedroom 2 | 12x10 | 144 ft² |
| Bedroom 3 | 10x10 | 100 ft² |
LOT
Acres: N/A
Lot Size Dim.: N/A
Longitude: 45.1352
Latitude: -92.9906
Zoning: Residential-Single Family
FINANCIAL & TAXES
Tax year: 2025
Tax annual amount: $4,892
MISCELLANEOUS
Fuel System: N/A
Sewer System: City Sewer/Connected
Water System: City Water/Connected
ADDITIONAL INFORMATION
MLS#: NST7769885
Listing Brokerage: Edina Realty, Inc.

ID: 3908623
Published: July 19, 2025
Last Update: July 19, 2025
Views: 2


