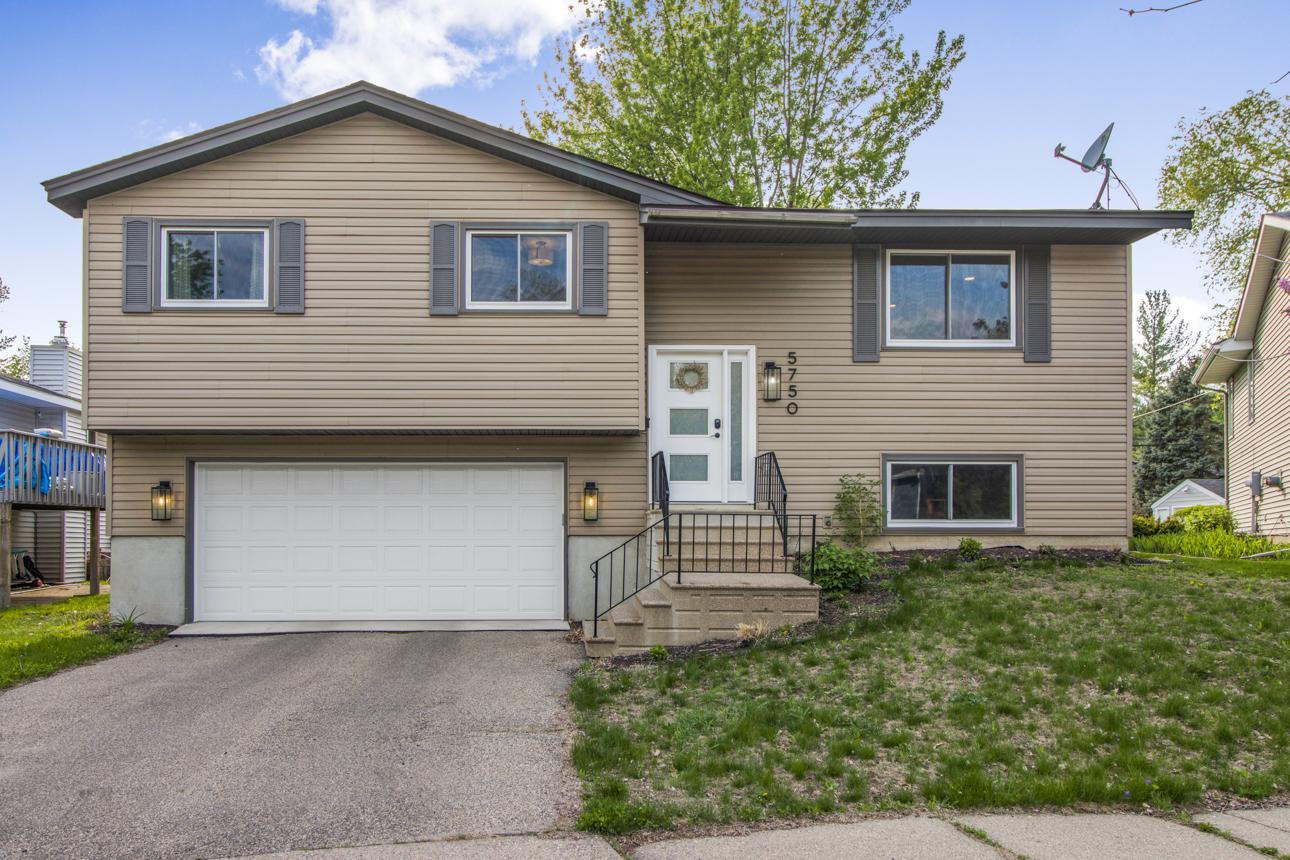5750 THOMAS CIRCLE
5750 Thomas Circle, Minneapolis, 55410, MN
-
Price: $559,900
-
Status type: For Sale
-
City: Minneapolis
-
Neighborhood: Armatage
Bedrooms: 3
Property Size :1521
-
Listing Agent: NST16731,NST49849
-
Property type : Single Family Residence
-
Zip code: 55410
-
Street: 5750 Thomas Circle
-
Street: 5750 Thomas Circle
Bathrooms: 3
Year: 1979
Listing Brokerage: Coldwell Banker Burnet
FEATURES
- Range
- Washer
- Dryer
- Microwave
- Dishwasher
- Disposal
DETAILS
Sleek and sophisticated! This sensational home offers contemporary living in Minneapolis‘ traditional Armatage neighborhood. Situated on a rare cul-de-sac for the area. Every square inch of this gem has been updated! Impressive and bright open concept kitchen with comfortable living room, just adjacent and steps away from the generously oversized deck. Three bedrooms on one level, one has a private bath attached and a second has been transformed by the current owners with handsome custom built shelves. In the lower level, find a cozy fireplace and built-in bar for another charming entertainment area. Two car attached garage and a two car heated detached garage to boot, perfect for the car enthusiast, home workshop or the sky's the limit! Great location, close to lakes, shopping, and restaurants galore! Must see, move in and Enjoy!
INTERIOR
Bedrooms: 3
Fin ft² / Living Area: 1521 ft²
Below Ground Living: 483ft²
Bathrooms: 3
Above Ground Living: 1038ft²
-
Basement Details: Daylight/Lookout Windows, Finished, Partial,
Appliances Included:
-
- Range
- Washer
- Dryer
- Microwave
- Dishwasher
- Disposal
EXTERIOR
Air Conditioning: Central Air
Garage Spaces: 4
Construction Materials: N/A
Foundation Size: 973ft²
Unit Amenities:
-
- Kitchen Window
- Deck
- Hardwood Floors
- Washer/Dryer Hookup
- Kitchen Center Island
- Tile Floors
- Main Floor Primary Bedroom
Heating System:
-
- Forced Air
ROOMS
| Main | Size | ft² |
|---|---|---|
| Kitchen | 14x11 | 196 ft² |
| Informal Dining Room | 6x11 | 36 ft² |
| Bedroom 1 | 11x12 | 121 ft² |
| Bedroom 2 | 13.5x11 | 181.13 ft² |
| Bedroom 3 | 7x11 | 49 ft² |
| Primary Bathroom | 5.5x11 | 29.79 ft² |
| Deck | 20x16.5 | 328.33 ft² |
| Lower | Size | ft² |
|---|---|---|
| Family Room | 13.5x16 | 181.13 ft² |
| Laundry | 11x6 | 121 ft² |
LOT
Acres: N/A
Lot Size Dim.: 26x101x70x111x26
Longitude: 44.8983
Latitude: -93.3142
Zoning: Residential-Single Family
FINANCIAL & TAXES
Tax year: 2024
Tax annual amount: $7,312
MISCELLANEOUS
Fuel System: N/A
Sewer System: City Sewer/Connected
Water System: City Water/Connected
ADITIONAL INFORMATION
MLS#: NST7730002
Listing Brokerage: Coldwell Banker Burnet

ID: 3692361
Published: May 15, 2025
Last Update: May 15, 2025
Views: 7






