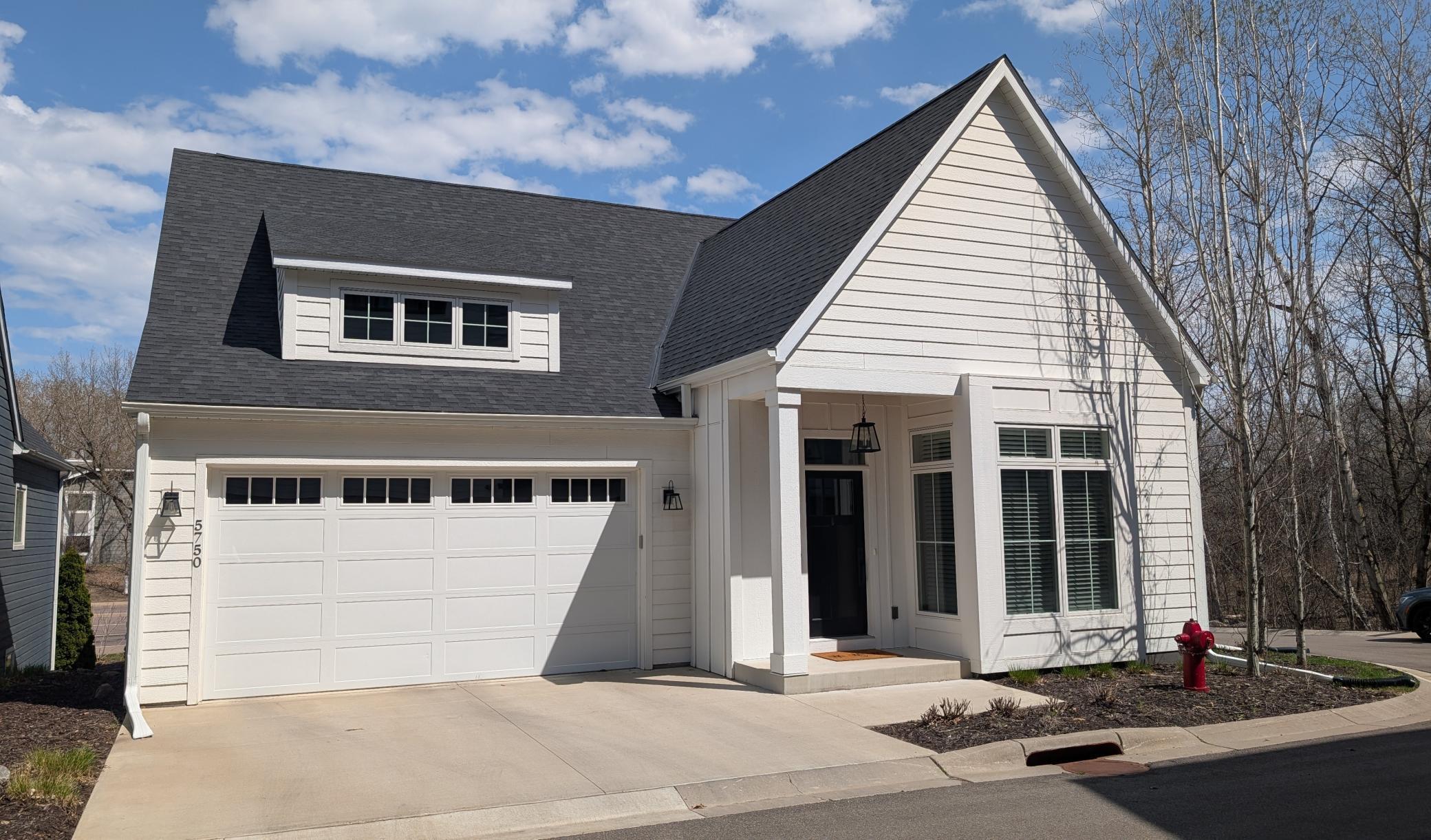5750 SHADY OAK ROAD
5750 Shady Oak Road, Hopkins (Minnetonka), 55343, MN
-
Price: $899,900
-
Status type: For Sale
-
City: Hopkins (Minnetonka)
-
Neighborhood: Villas at Oak Cov
Bedrooms: 4
Property Size :3622
-
Listing Agent: NST10642,NST95224
-
Property type : Townhouse Detached
-
Zip code: 55343
-
Street: 5750 Shady Oak Road
-
Street: 5750 Shady Oak Road
Bathrooms: 3
Year: 2019
Listing Brokerage: Keller Williams Premier Realty Lake Minnetonka
FEATURES
- Range
- Refrigerator
- Washer
- Dryer
- Microwave
- Dishwasher
- Water Softener Owned
- Disposal
- Cooktop
- Wall Oven
- Humidifier
- Air-To-Air Exchanger
- Trash Compactor
- Water Osmosis System
- Water Filtration System
- Double Oven
- Stainless Steel Appliances
DETAILS
Welcome to the Villas at Oak CoV Experience luxury and ease in this beautifully designed home, where main-floor living meets modern elegance. The open floor plan is highlighted by soaring 10-foot ceilings and 8-foot doors, creating a spacious and airy feel throughout. A gourmet kitchen, perfect for entertaining, features a large center island and abundant storage. Unwind in your cozy 3-season porch or step out onto the deck to enjoy the outdoors. The main-floor primary suite offers a peaceful retreat with dual walk-in closets and a spa-like ensuite. You'll also find a private office, a dedicated laundry room, a generous ¾ bath, and a well-designed mudroom—everything you need for effortless everyday living. Downstairs, a stylishly finished family room awaits, complete with a built-in bar, gas fireplace, and dedicated exercise space. Two oversized bedrooms, another luxurious ¾ bath, a second office or den, and ample storage provide plenty of room for guests or hobbies. The 3-car heated garage—with water hookup and floor drain—offers space for all your toys. Forget about yardwork and snow removal; it's all taken care of, giving you more time to enjoy life. Just steps from your door, explore Lone Lake Park’s 140 acres of scenic trails, fishing, canoeing, pickleball/tennis courts, and more. Grab coffee or a bite to eat within walking distance, and enjoy quick access to the light rail and everything the area has to offer.
INTERIOR
Bedrooms: 4
Fin ft² / Living Area: 3622 ft²
Below Ground Living: 1574ft²
Bathrooms: 3
Above Ground Living: 2048ft²
-
Basement Details: Daylight/Lookout Windows, Drain Tiled, 8 ft+ Pour, Egress Window(s), Finished, Storage Space, Sump Pump, Tile Shower,
Appliances Included:
-
- Range
- Refrigerator
- Washer
- Dryer
- Microwave
- Dishwasher
- Water Softener Owned
- Disposal
- Cooktop
- Wall Oven
- Humidifier
- Air-To-Air Exchanger
- Trash Compactor
- Water Osmosis System
- Water Filtration System
- Double Oven
- Stainless Steel Appliances
EXTERIOR
Air Conditioning: Central Air,Zoned
Garage Spaces: 3
Construction Materials: N/A
Foundation Size: 2048ft²
Unit Amenities:
-
- Patio
- Kitchen Window
- Deck
- Hardwood Floors
- Sun Room
- Ceiling Fan(s)
- Walk-In Closet
- Washer/Dryer Hookup
- In-Ground Sprinkler
- Exercise Room
- Paneled Doors
- Kitchen Center Island
- Ethernet Wired
- Tile Floors
- Main Floor Primary Bedroom
- Primary Bedroom Walk-In Closet
Heating System:
-
- Forced Air
- Radiant Floor
- Zoned
ROOMS
| Main | Size | ft² |
|---|---|---|
| Living Room | 19x17 | 361 ft² |
| Dining Room | 17x13 | 289 ft² |
| Kitchen | 17x12 | 289 ft² |
| Bedroom 1 | 18x14 | 324 ft² |
| Bedroom 2 | 12x11 | 144 ft² |
| Office | 11x10 | 121 ft² |
| Laundry | 9x6 | 81 ft² |
| Mud Room | 8x7 | 64 ft² |
| Sun Room | 12x10 | 144 ft² |
| Deck | 12x10 | 144 ft² |
| Lower | Size | ft² |
|---|---|---|
| Bedroom 3 | 13x12 | 169 ft² |
| Bedroom 4 | 13x12 | 169 ft² |
| Exercise Room | 13x12 | 169 ft² |
| Recreation Room | 36x18 | 1296 ft² |
LOT
Acres: N/A
Lot Size Dim.: Unknown
Longitude: 44.9003
Latitude: -93.4248
Zoning: Residential-Single Family
FINANCIAL & TAXES
Tax year: 2024
Tax annual amount: $10,040
MISCELLANEOUS
Fuel System: N/A
Sewer System: City Sewer/Connected
Water System: City Water/Connected
ADITIONAL INFORMATION
MLS#: NST7702429
Listing Brokerage: Keller Williams Premier Realty Lake Minnetonka

ID: 3575537
Published: May 01, 2025
Last Update: May 01, 2025
Views: 3






