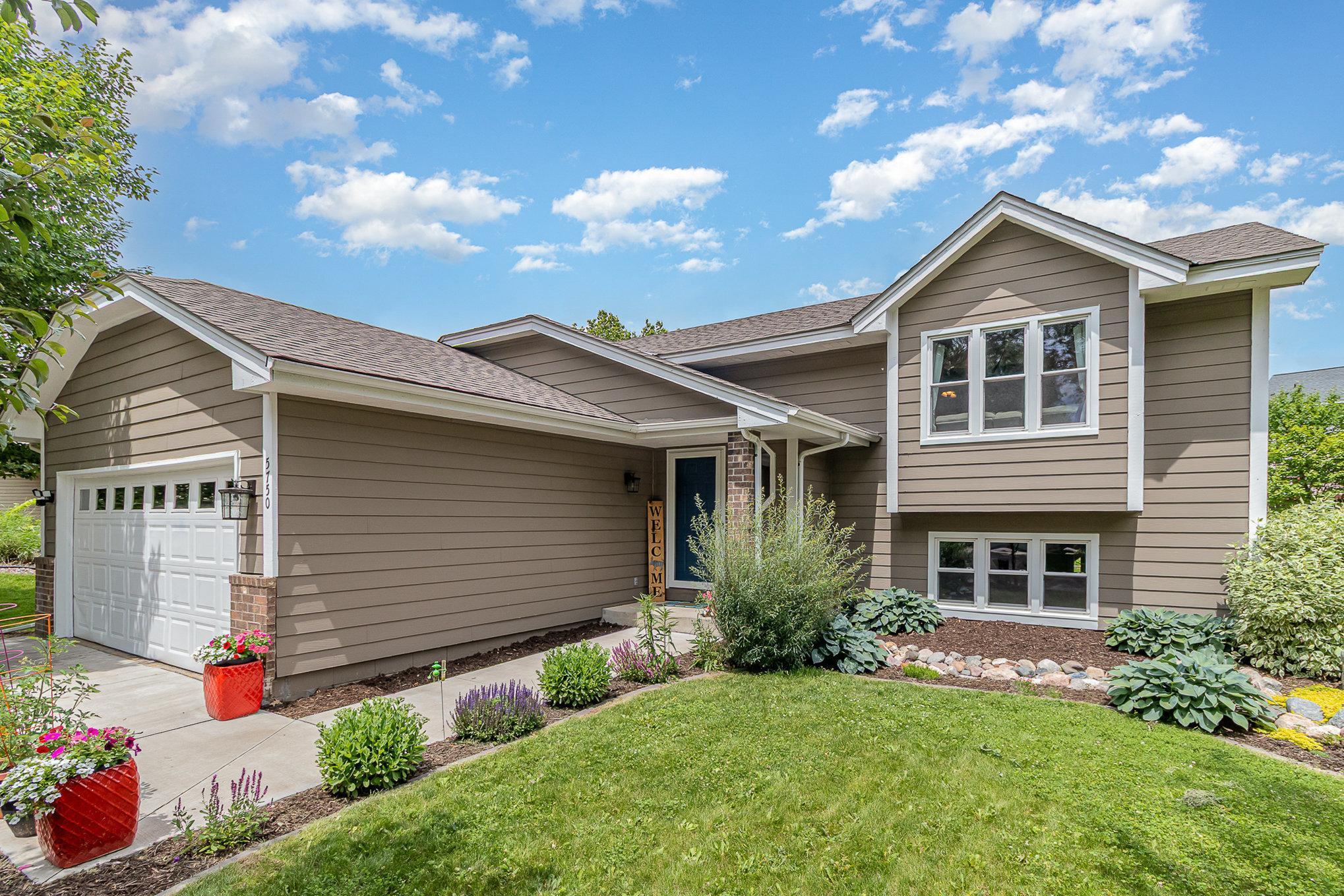5750 LONE OAK DRIVE
5750 Lone Oak Drive, Savage, 55378, MN
-
Price: $424,900
-
Status type: For Sale
-
City: Savage
-
Neighborhood: Woodbridge Ponds 4th Add
Bedrooms: 4
Property Size :2104
-
Listing Agent: NST25659,NST45153
-
Property type : Single Family Residence
-
Zip code: 55378
-
Street: 5750 Lone Oak Drive
-
Street: 5750 Lone Oak Drive
Bathrooms: 3
Year: 1994
Listing Brokerage: RE/MAX Advantage Plus
FEATURES
- Range
- Refrigerator
- Washer
- Dryer
- Microwave
- Dishwasher
- Disposal
- Water Filtration System
- Stainless Steel Appliances
DETAILS
Move-In Ready! Must see home! 4 Bedrooms/ 3 Bath Home. Many updates includes brand new 20x14 maintenance free deck! Granite countertops and backsplash w/ ss appliances in updated kitchen. Vaulted Living Room. Family Room with gas fireplace. Owners Suite with dual closets including a private bathroom. Large back yard is fenced with raised gardens & garden shed. All the big stuff has been updated: windows (2019), roof (2018), driveway & apron (2019), furnace (2019), central air (2020), water softener (2024), reverse osmosis water system (2025), sump pump w/ battery back up (2024), deck (2025), and garden shed 12x8 (2024). Conveniently located within walking distance to O'Connell Park that features pickleball courts, walking trails and ice rink.
INTERIOR
Bedrooms: 4
Fin ft² / Living Area: 2104 ft²
Below Ground Living: 1008ft²
Bathrooms: 3
Above Ground Living: 1096ft²
-
Basement Details: Block, Daylight/Lookout Windows, Finished, Full, Sump Basket, Sump Pump,
Appliances Included:
-
- Range
- Refrigerator
- Washer
- Dryer
- Microwave
- Dishwasher
- Disposal
- Water Filtration System
- Stainless Steel Appliances
EXTERIOR
Air Conditioning: Central Air
Garage Spaces: 2
Construction Materials: N/A
Foundation Size: 1088ft²
Unit Amenities:
-
- Kitchen Window
- Deck
- Ceiling Fan(s)
- Vaulted Ceiling(s)
- Security System
- Main Floor Primary Bedroom
Heating System:
-
- Forced Air
ROOMS
| Main | Size | ft² |
|---|---|---|
| Living Room | 18x13 | 324 ft² |
| Dining Room | 10x9 | 100 ft² |
| Kitchen | 10x11 | 100 ft² |
| Bedroom 1 | 14x14 | 196 ft² |
| Bedroom 2 | 16x10 | 256 ft² |
| Foyer | 9x7 | 81 ft² |
| Deck | 20x14 | 400 ft² |
| Lower | Size | ft² |
|---|---|---|
| Family Room | 15x16 | 225 ft² |
| Bedroom 3 | 11x17 | 121 ft² |
| Bedroom 4 | 13x11 | 169 ft² |
| Game Room | 11x8 | 121 ft² |
LOT
Acres: N/A
Lot Size Dim.: 77x141x77x146
Longitude: 44.7374
Latitude: -93.3522
Zoning: Residential-Single Family
FINANCIAL & TAXES
Tax year: 2025
Tax annual amount: $4,246
MISCELLANEOUS
Fuel System: N/A
Sewer System: City Sewer/Connected
Water System: City Water/Connected
ADITIONAL INFORMATION
MLS#: NST7763296
Listing Brokerage: RE/MAX Advantage Plus

ID: 3823466
Published: June 25, 2025
Last Update: June 25, 2025
Views: 2






